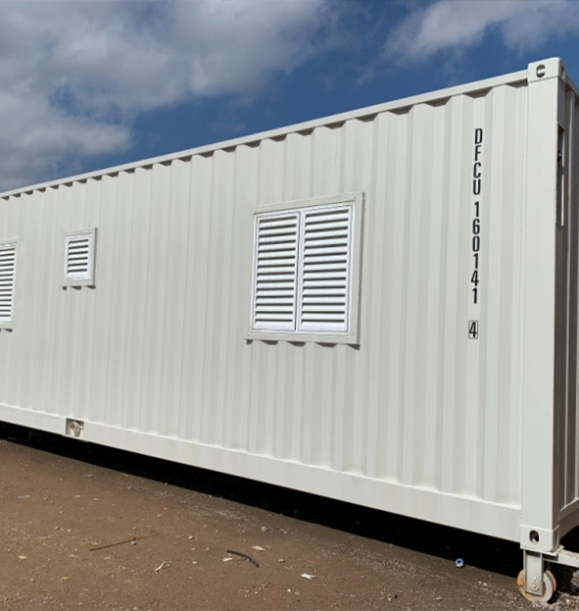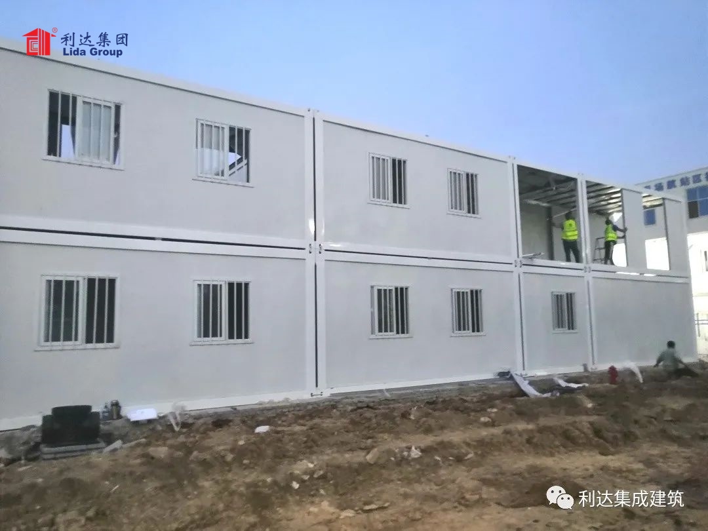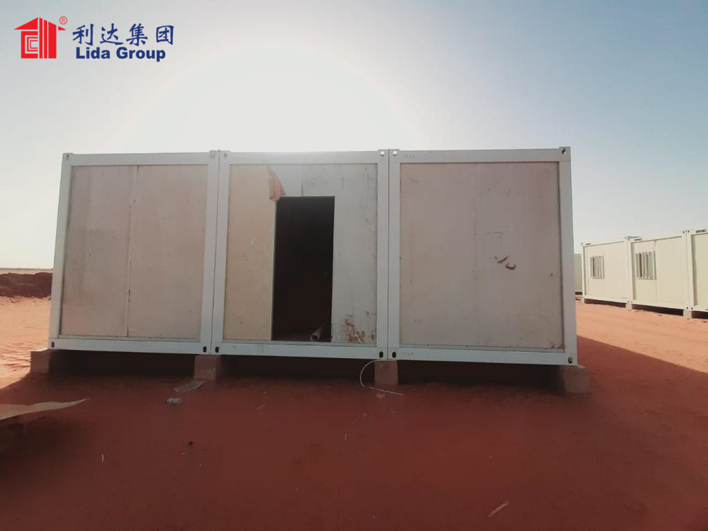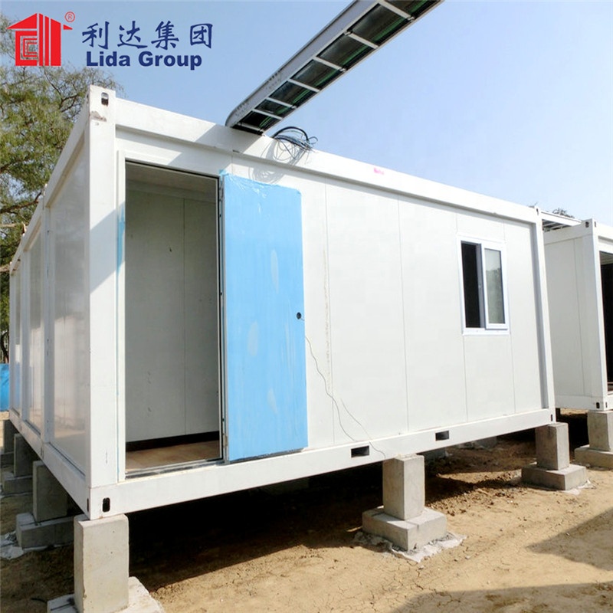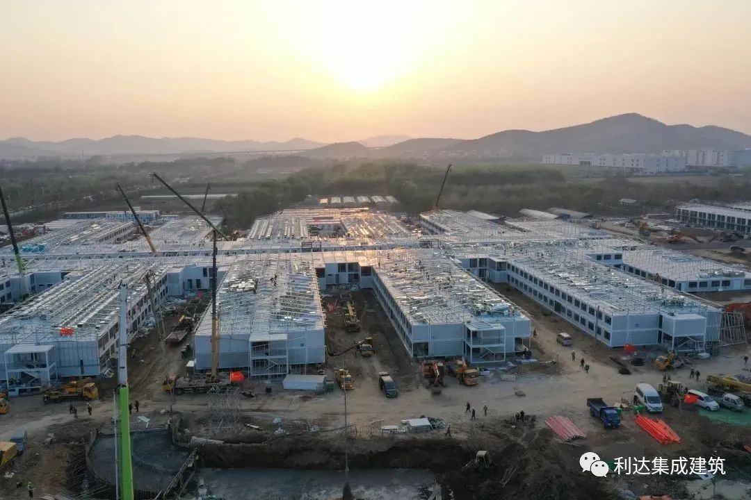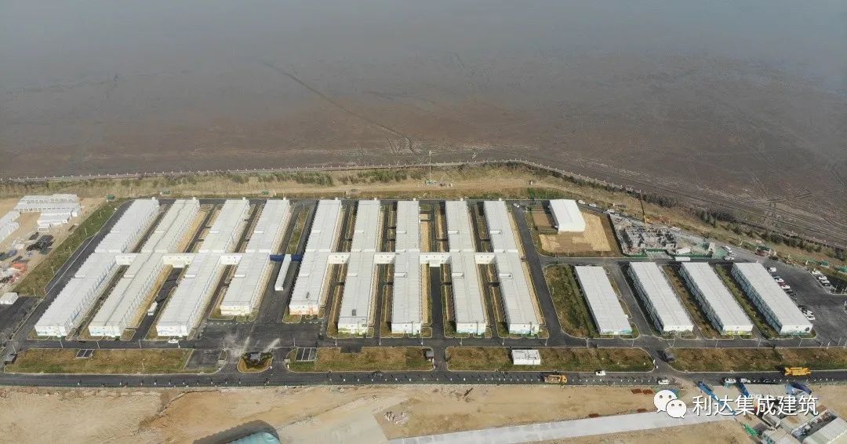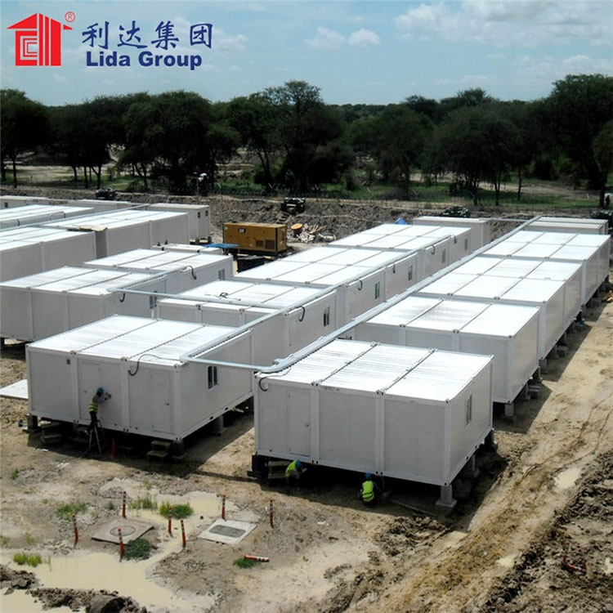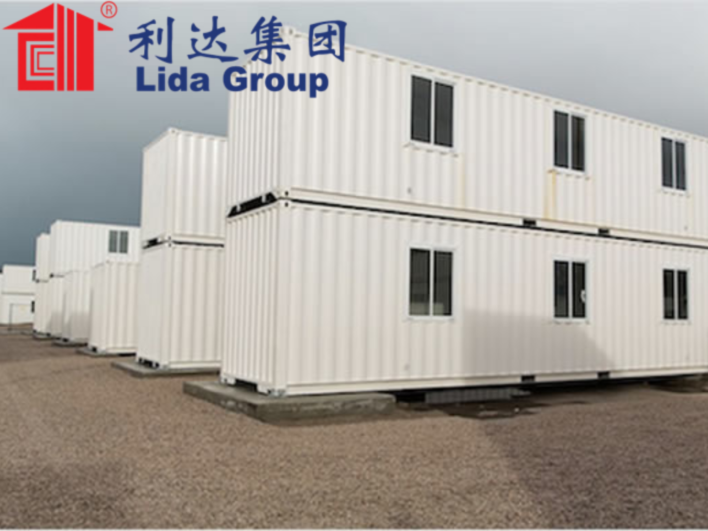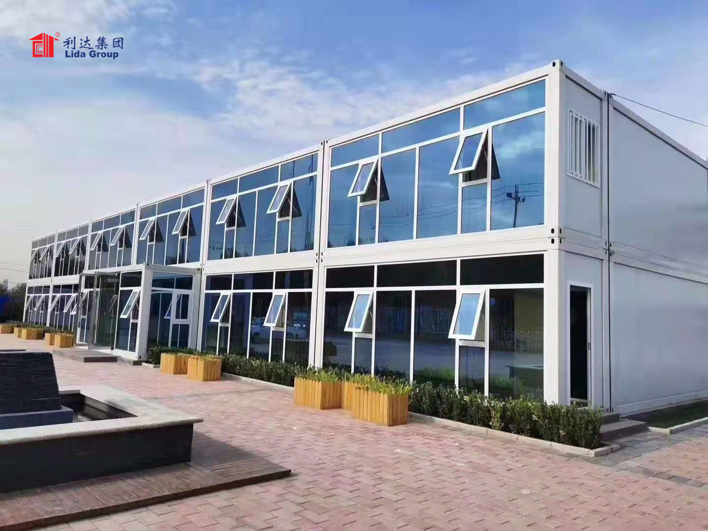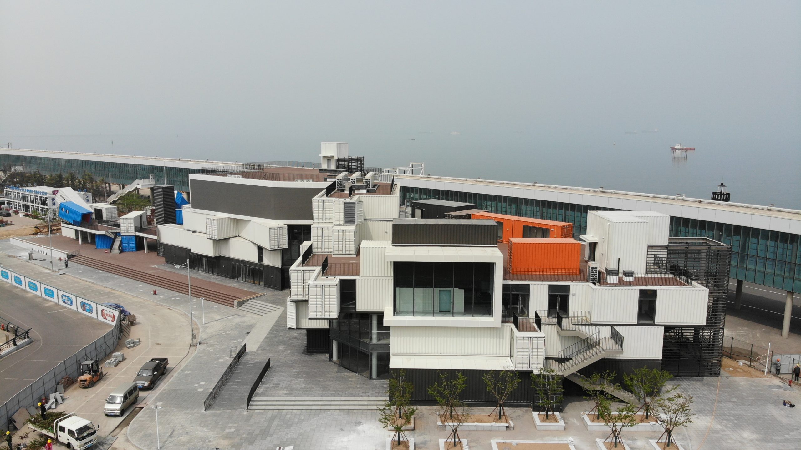PRODUCT INFORMATION
Mobile houses are growing in popularity as an affordable and sustainable alternative to traditional housing. They provide the same amenities as a regular house but with the added benefit of portability. You can move your mobile house wherever you want, making it an ideal choice for those who want to travel or live in different places. Additionally, building a mobile house is much more cost-effective than building a traditional home. This article will explore what a mobile house is and why you should consider building one.
Building a mobile house is an exciting project, but it’s important to take the right steps before you get started. It’s essential to plan ahead and understand all of the regulations, materials needed, and house plans that are required for successful mobile house construction.
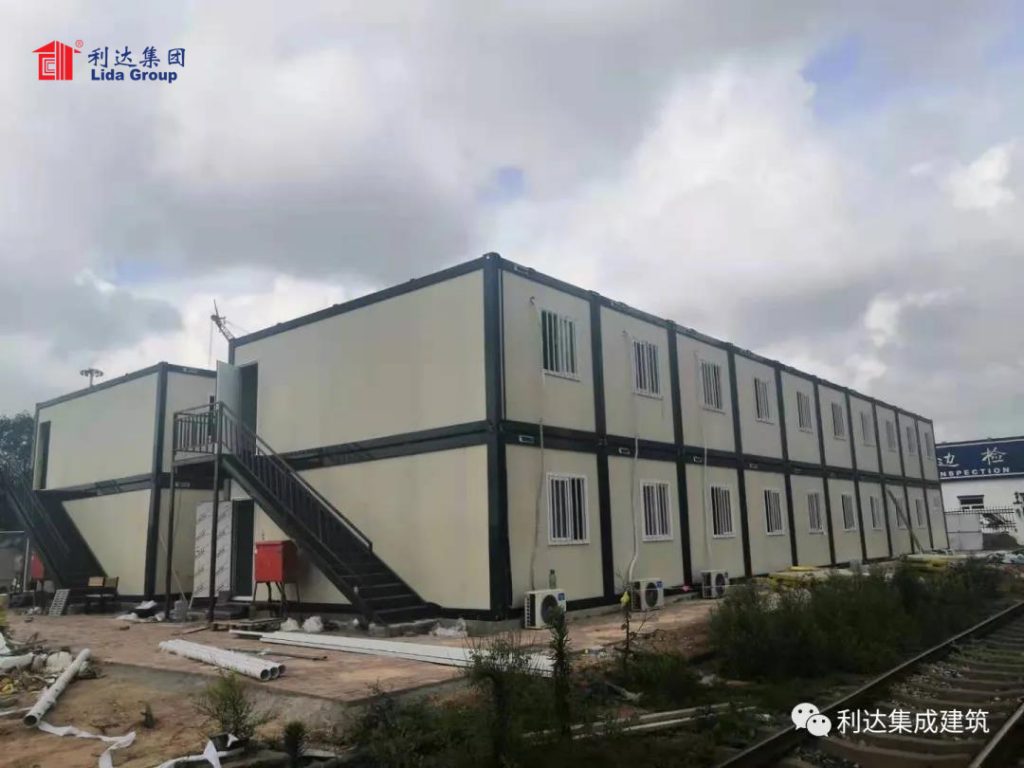
flatpack container house
By researching building regulations in your area, understanding the materials needed for construction, and finding the right mobile house plans that fit your needs and budget, you can ensure that your mobile home is built safely and efficiently.
Building a mobile house requires careful planning, selecting the right materials and equipment, and making sure that all components are up to code. With the right materials and equipment, you can build a comfortable and safe mobile house that will last for years to come. This article will discuss the best materials and equipment to use when building your own mobile house, including portable house plans, materials for mobile houses, and other essential tools. Read on to learn more about how to choose the right materials and equipment for your project!
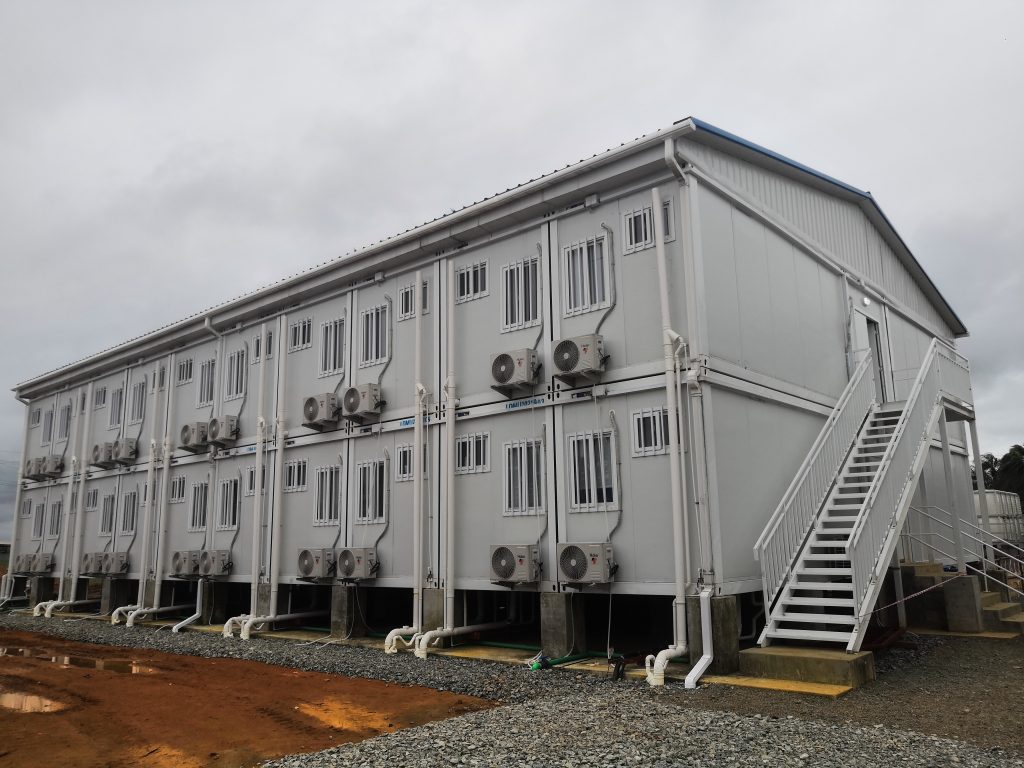
| Specification | 1) 20ft: 6055*2435*2896mm |
| 2) 40ft: 12192*2435*2896mm | |
| 3) Roof Type: Flat roof with organized internal water draining design | |
| 4) Storey: ≤3 | |
| Design parameter | 1) Life span: up to 20years |
| 2) Floor Live load: 2.0KN/m2 | |
| 3) Roof Live load: 0.5KN/m2 | |
| 4) Wind load: 0.6KN/m2 | |
| 5) Earthquake-resistance: Grade 8, Fire-proof: Grade 4 | |
| Wall panel | 1) Thickness: 75mm fiber glass sandwich panel, effective width: 1150mm |
| 2) Exterior steel sheet (standard configuration): Corrugated 0.4mm Aluminum-zinc color steel sheet, PE finishing coat, Color:white, Aluminum-zinc thickness≥40g/m2 | |
| 3) Insulation layer (standard configuration): 75mm Fiber glass, density≥50kg/m3, Fire-proof standard: grade A non-flambable | |
| 4) Interior steel sheet(standard configuration): Flat 0.4mm Aluminum-zinc color steel sheet, PE finishing coat, Color: white,Aluminum-Zinc thickness≥40g/m2 | |
| Roof system | 1) Steel frame & accessories: Main roof frame: cold formed steel, thickness=2.5mm, galvanized. with 4pcs galvanized lifting corners. Roof purlin: C80*40*15*2.0, galvanized. Q235B steel |
| 2) Roof panel: 0.4 or 0.5mm thickness Aluminum-zinc color steel sheet, PE finishing coat. Color: white, Aluminum thickness≥70g/m2, 360° full connection | |
| 3) Insulation: 100mm thickness Fiber glass with aluminum foil, Density=14kg/m3, Grade A fire-proof, nonflammable. | |
| 4) Ceiling board: V-170 type, 0.5mm Aluminum-zinc color steel sheet, PE finishing coat. Color: white, Aluminum-zinc thickness≥40g/m2. | |
| 5) Industrial socket: Fixed in explosion-proof box at the top beam of the short side, with 1 main power plug for power connection between containers |
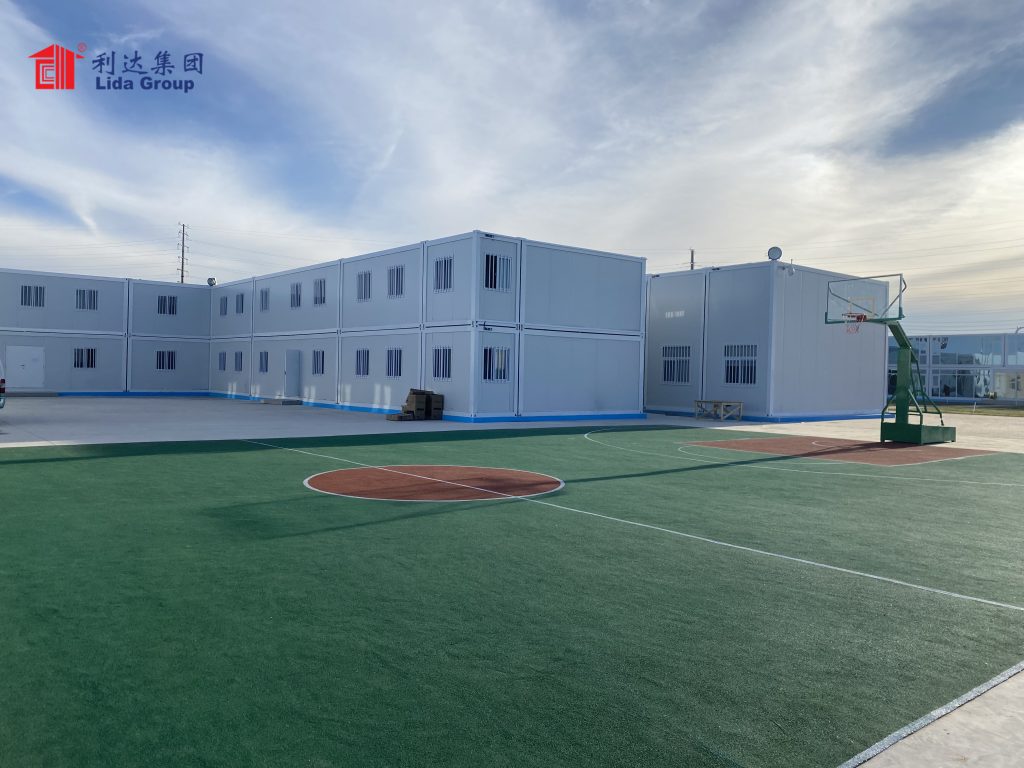

Typical drawings of Lida Mobile Flat Pack Fold Prefabricated Building Modular Shipping Office Container Steel Structure Prefab Modular Movable Foldable Portable House
Specification of Lida Mobile Flat Pack Fold Prefabricated Building Modular Shipping Office Container Steel Structure Prefab Modular Movable Foldable Portable House
Send Your Message
Our team will use our experience to provide the professional services .


