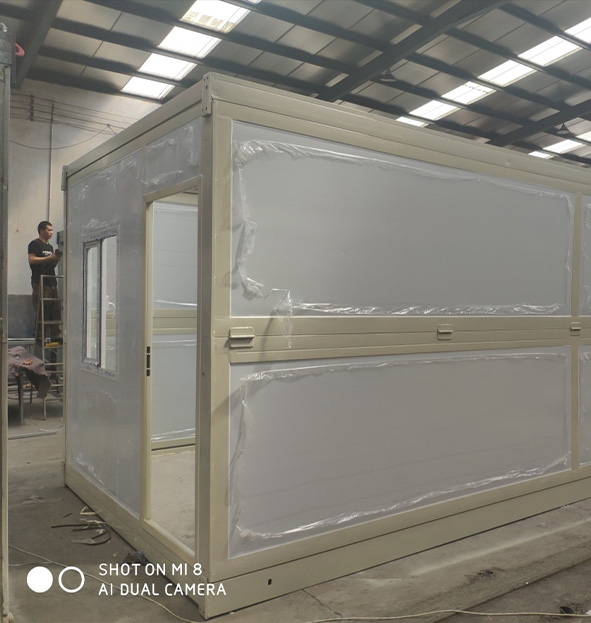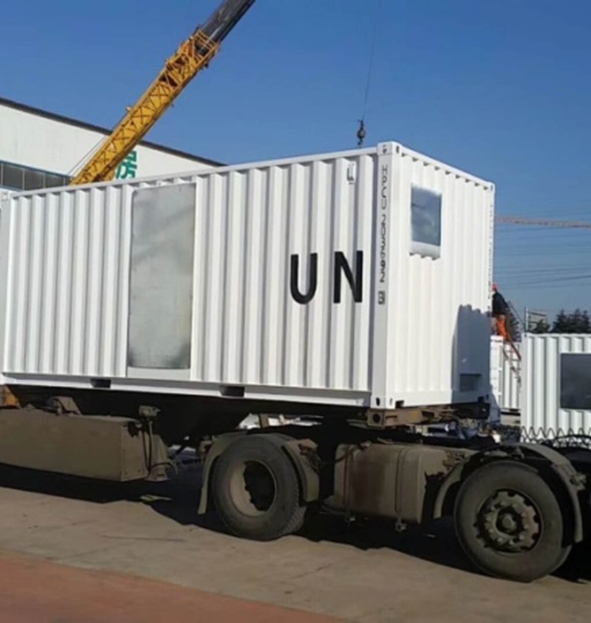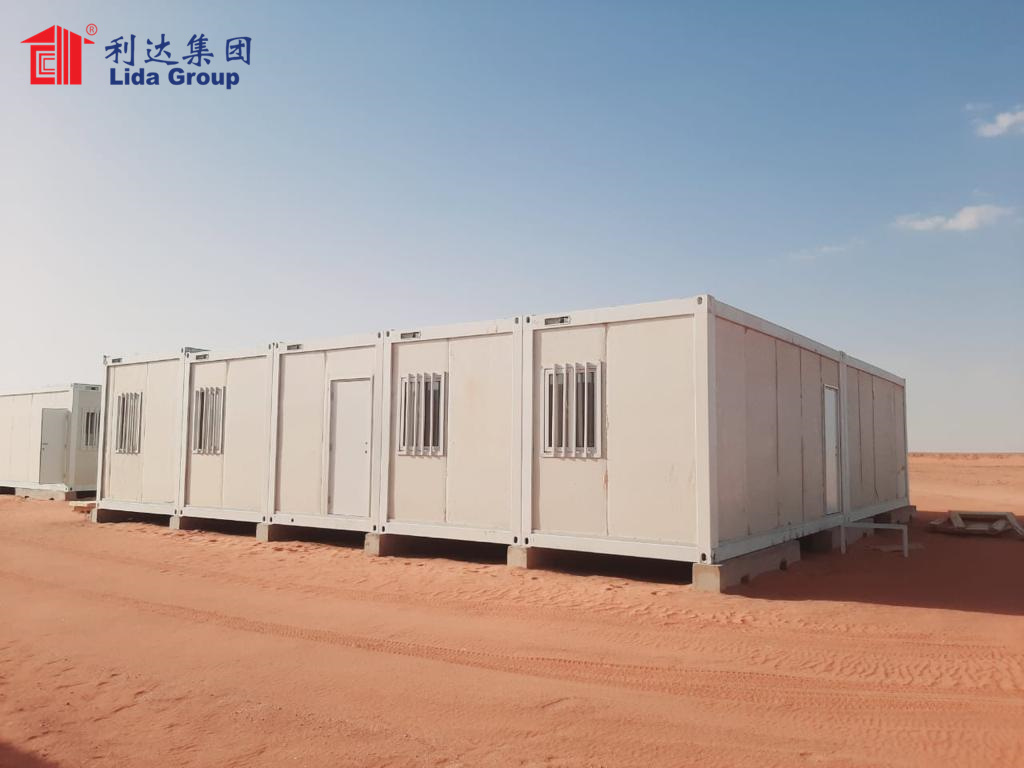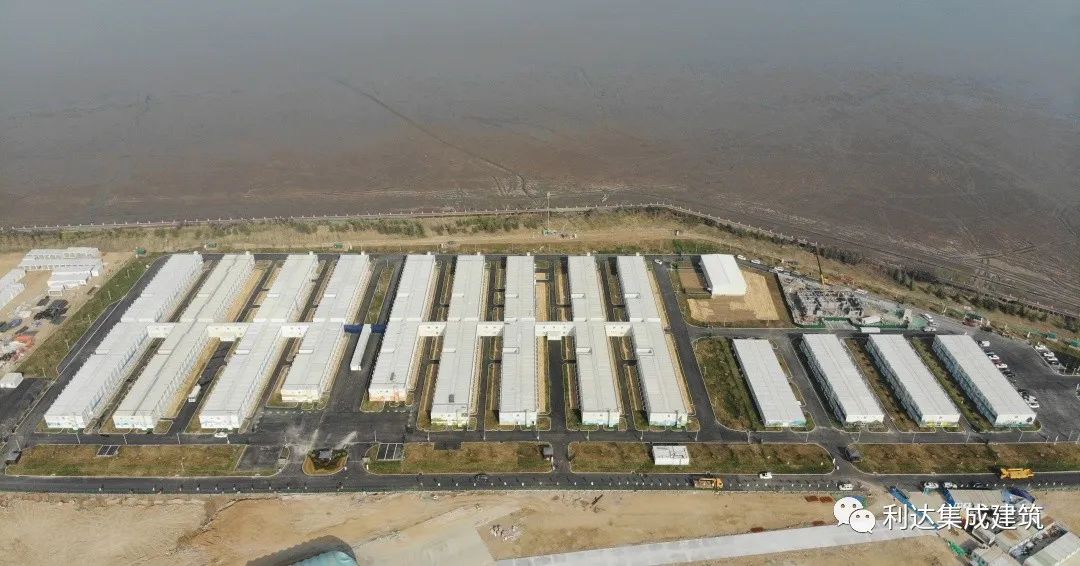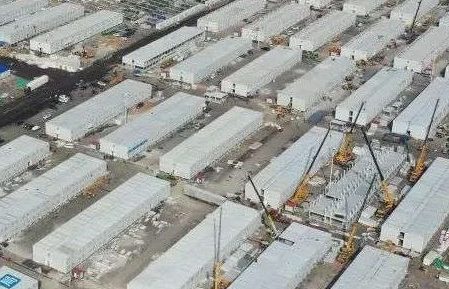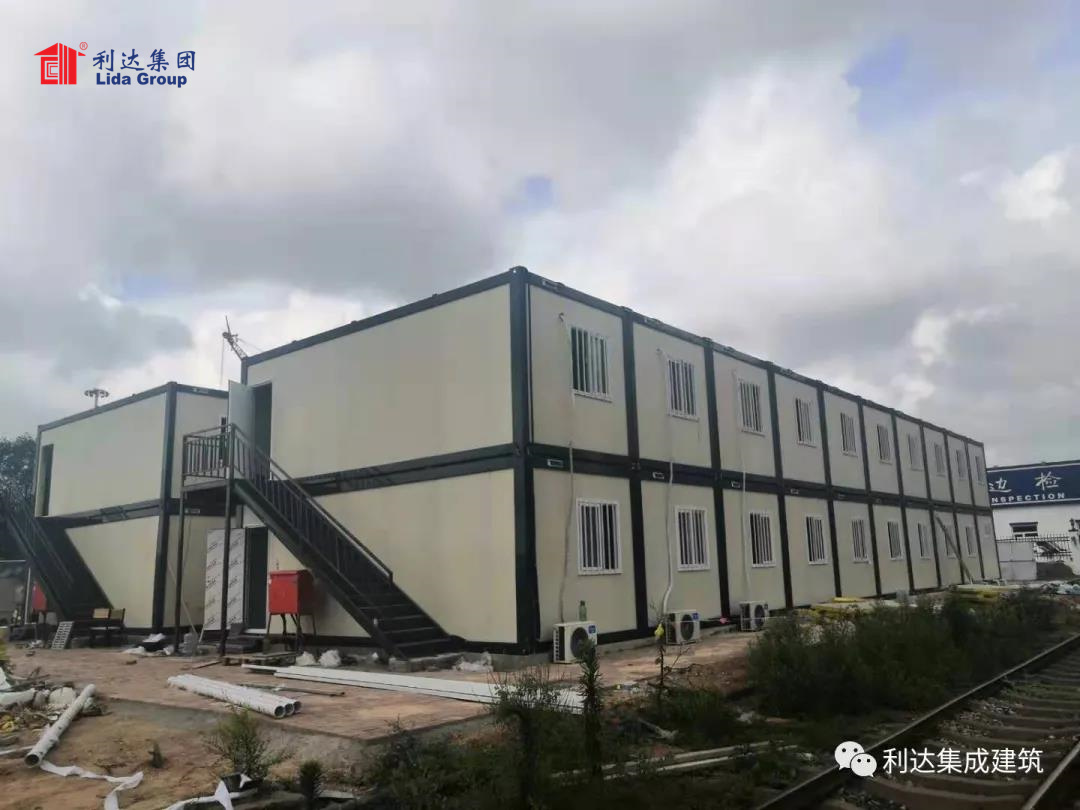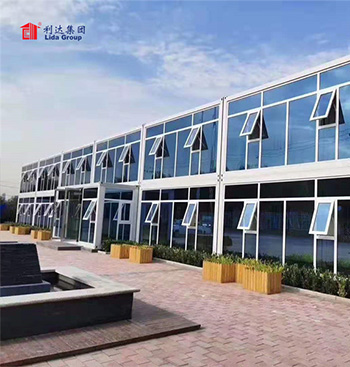PRODUCT INFORMATION
Introduction of Lida Container House
Container house is designed and developed according to the standard size of the shipping container. It is heatproof and waterproof. It is widely used as an office, meeting room, dormitory, shop, booth, toilet, storage, kitchen, shower room, and so on.
Lida container houses include flat pack container houses, foldable container houses, expandable container houses, welding container houses (customized container houses), and modified shipping container houses (converted shipping container houses).
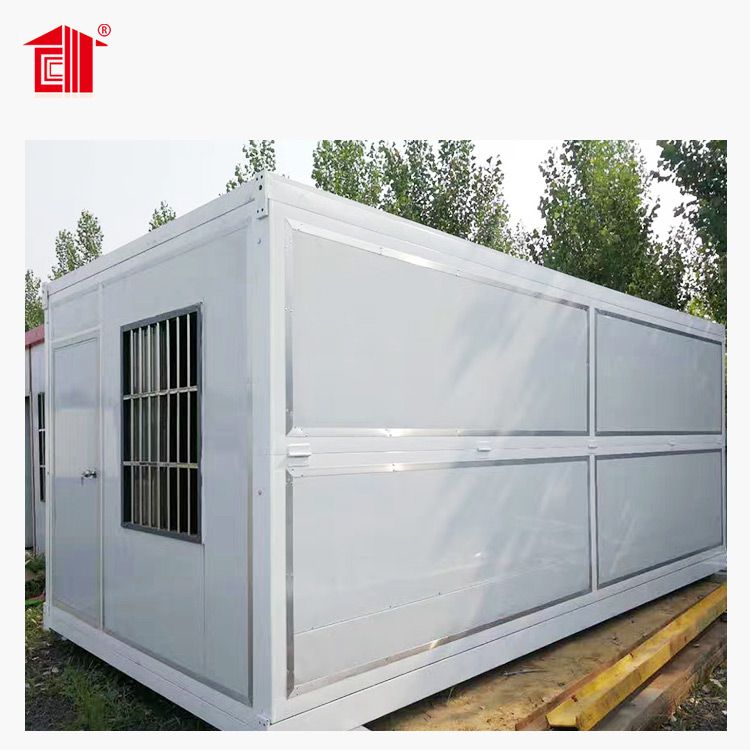
Expandable houses are widely used in hotels, apartments, villas, shops, cafes, bars, restaurants, offices, and other fields. The space can be large or small, the decoration would be luxurious and simple, the style would be set up according to the circumstances, the shape can be combined freely, the construction is fast, the mobile convenience and many other advantages are in sharp contrast with the traditional fixed buildings. It coincides with the demand for convenience, personalized living, and commercial space in today’s fast-paced lifestyle.
|
Specification |
Size |
L5800mm*W5980mm*H2580mm |
|
Weight |
Around 4000kg |
|
|
Roof type |
Flat roof, with internal drainage |
|
|
Design parameter |
Life time of steel frame |
20 years |
|
Earth live load |
2.0KN/m2 |
|
|
Roof live load |
0.5KN/m2 |
|
|
Wind load |
0.8KN/m2 |
|
|
Earthquake resistance |
grade 10 |
|
|
Material |
Wall |
75mm sandwich panel |
|
Door |
Steel door |
|
|
Laminate Floor |
Laminate board(18mm) |
|
|
Window |
Aluminum windows |
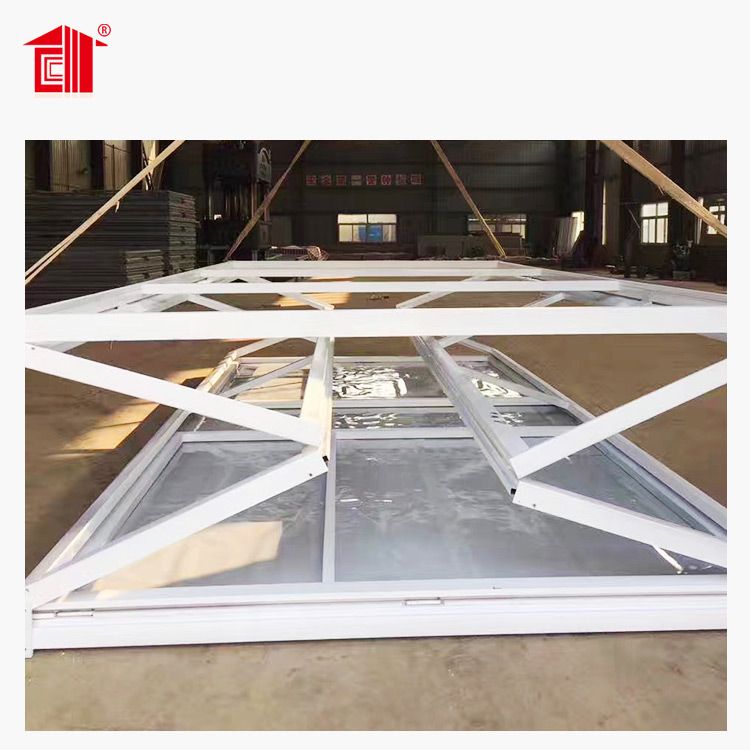
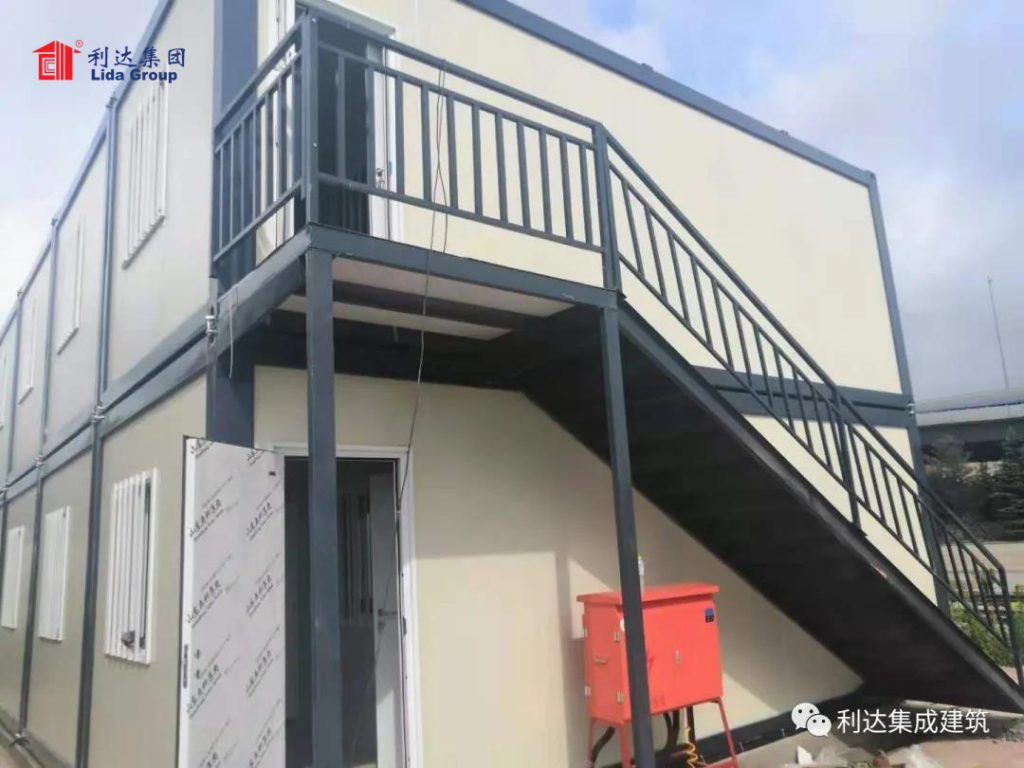
Typical drawings of Lida Prefabricated Living Unit 20FT/40FT Expandable/Flatpack Modular Shipping Container House/Portablehouse/Modular House/Prefab House for Construction Site
Specification of Lida Prefabricated Living Unit 20FT/40FT Expandable/Flatpack Modular Shipping Container House/Portablehouse/Modular House/Prefab House for Construction Site
Send Your Message
Our team will use our experience to provide the professional services .


