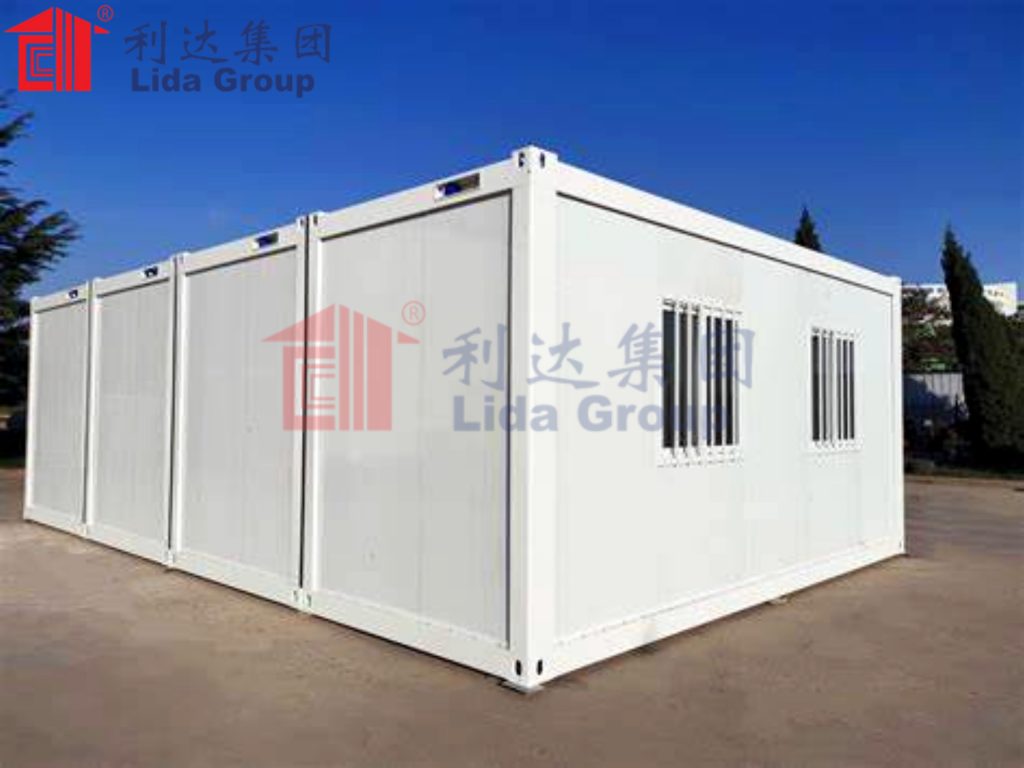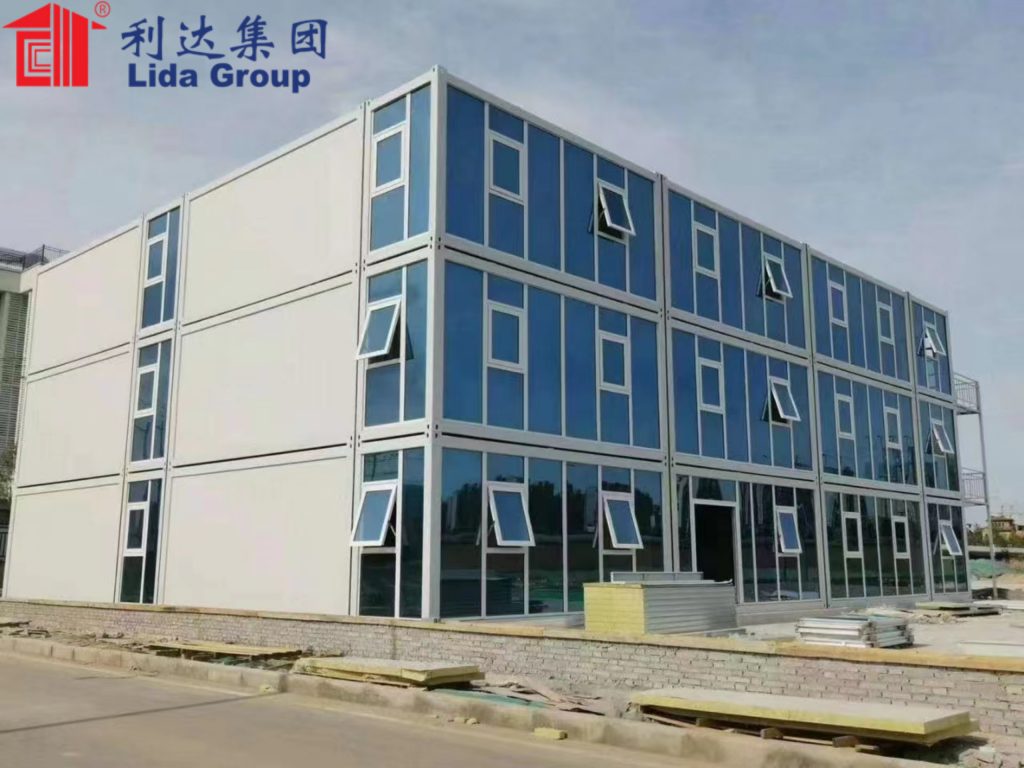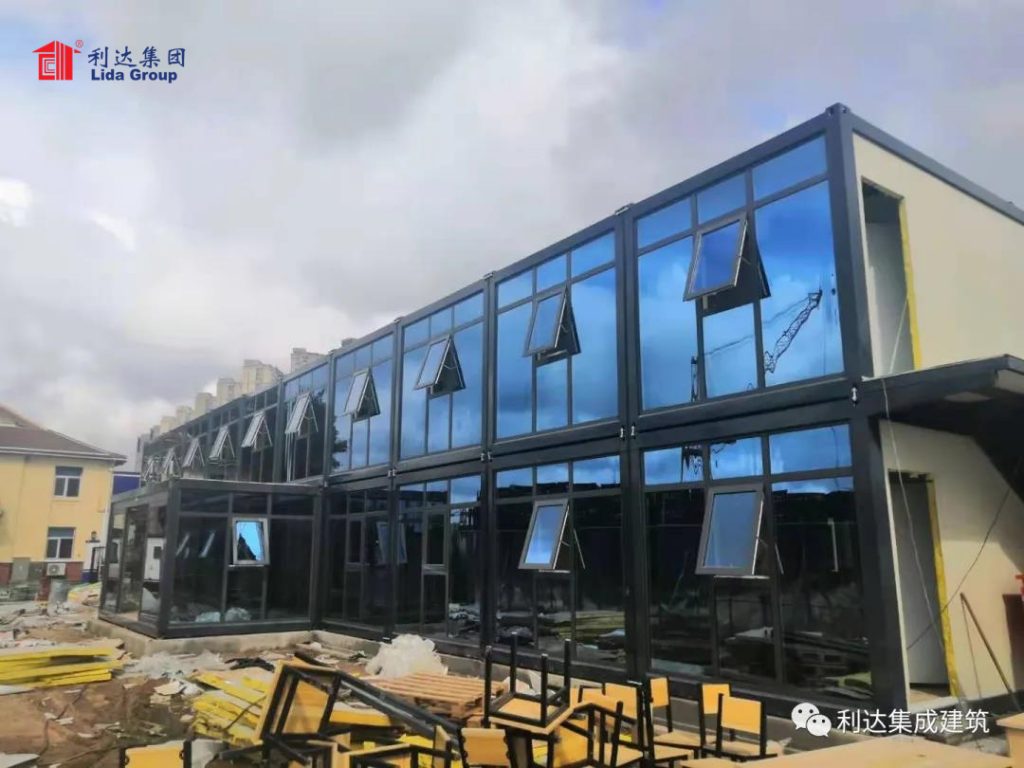Place of Origin: Shandong, China (Mainland)
Brand Name: Lida
Material: Sandwich Panel, Steel Structure
Use: Container House
Certificate: CE (EN1090), SGS ,BV, ISO9001, ISO14001, ISO45001
Delivery time: 15 to 30 days
Payment Terms: T/T, LC
Place of Origin: Shandong, China (Mainland)
Brand Name: Lida
Material: Sandwich Panel, Steel Structure
Use: Container House
Certificate: CE (EN1090), SGS ,BV, ISO9001, ISO14001, ISO45001
Delivery time: 15 to 30 days
Payment Terms: T/T, LC
Introduction:
Container houses, also known as shipping container homes, have been making waves in the housing industry in recent years. These unique dwellings are constructed using repurposed shipping containers, offering a modern and eco-friendly alternative to traditional housing. With sustainability becoming an increasingly important consideration for many individuals and communities, container houses have gained popularity for their innovative design and sustainable living solutions.
In this section, we will explore what container houses are and delve into the reasons behind their growing appeal. From their affordability to their reduced environmental impact, container houses offer a range of benefits that make them an attractive option for those seeking a more sustainable way of living. So let’s dive in and discover why container houses are capturing the imagination of architects, homeowners, and environmental enthusiasts alike.
Container houses have emerged as a revolutionary solution to address the growing need for affordable housing while promoting sustainability. These innovative dwellings, made from recycled shipping containers, offer a range of advantages that make them an attractive option for cost-effective and eco-friendly living.
One of the primary advantages of container houses is their affordability. Traditional housing can be prohibitively expensive, making it difficult for many individuals and families to find suitable accommodation. Container houses provide a more budget-friendly alternative without compromising on quality. By repurposing shipping containers into living spaces, construction costs are significantly reduced compared to traditional building methods.
Furthermore, container houses contribute to environmental sustainability by utilizing green building materials and promoting recycling practices. The use of recycled shipping containers reduces the demand for new construction materials, minimizing the environmental impact associated with traditional building processes. Additionally, these structures can be designed to incorporate energy-efficient features such as insulation and solar panels, further reducing their carbon footprint.
The versatility of container houses is another advantage worth mentioning. These structures can be easily modified and expanded according to individual needs or changing circumstances. Whether it’s adding extra rooms or creating multi-level designs, container houses offer flexibility that traditional homes often lack.
In conclusion, container houses offer a multitude of advantages that make them an appealing choice for those seeking affordable housing options while prioritizing sustainability. Their cost-effectiveness, use of green building materials, energy efficiency features, and adaptability make them an excellent solution in addressing both the housing crisis and environmental concerns we face today.

In recent years, container houses have emerged as a unique and innovative solution for modern living. With their sleek and minimalist designs, these homes have captivated the imagination of architects and homeowners alike. From luxury container homes to tiny houses on wheels, the possibilities for creative uses of container houses are endless.
One of the most exciting aspects of modern container house design is the ability to transform these steel boxes into luxurious and stylish living spaces. With careful planning and thoughtful design, architects have been able to create stunning homes that rival traditional housing options in terms of comfort and aesthetics. These luxury container homes offer all the amenities one would expect in a high-end residence, from spacious interiors to state-of-the-art fixtures and finishes.
On the other end of the spectrum, tiny houses on wheels have gained popularity as an affordable and sustainable housing option. These compact dwellings are not only environmentally friendly but also provide a sense of freedom and mobility. Whether used as vacation retreats or permanent residences, tiny houses on wheels showcase how container houses can be adapted to suit various lifestyles and needs.
Furthermore, innovative designers have taken container house designs beyond traditional residential use. They have transformed these structures into office spaces, retail stores, cafes, art galleries, and even hotels. The versatility of container houses allows for endless possibilities when it comes to creating unique spaces that capture attention and spark creativity.
In conclusion, modern container house design offers a world of opportunities for those seeking innovative living solutions. From luxurious residences to portable tiny homes on wheels, these structures showcase creative uses that challenge traditional notions of housing. As architects continue to push boundaries with their designs, we can expect even more exciting developments in this field in the future
Building a container house is an innovative and cost-effective approach to housing. From the initial planning stages to the final execution, there are several key steps involved in the construction process. Additionally, it is crucial to navigate through the necessary permits and regulations to ensure a smooth and legally compliant project.
The first step in building a container house is thorough planning. This includes determining the size, layout, and design of the house, as well as selecting suitable containers and identifying any necessary modifications or reinforcements.
Once the planning phase is complete, obtaining permits and understanding regulations becomes essential. Different regions may have specific requirements for container houses regarding zoning, building codes, and safety standards. It is vital to research local regulations and work closely with relevant authorities to obtain all necessary permits before commencing construction.
The next stage involves site preparation and foundation installation. The site must be properly leveled, cleared of any obstructions, and prepared for construction. Depending on local regulations, a suitable foundation such as concrete piers or a slab may need to be laid down.
After site preparation comes the actual assembly of the container structure. This involves cutting openings for doors, windows, plumbing fixtures, electrical wiring installation, insulation placement, and interior finishing touches such as flooring and wall treatments.
Throughout the construction process, it is important to work with experienced professionals who are knowledgeable about container house construction techniques. They can ensure that all structural modifications adhere to safety standards while maximizing functionality and aesthetics.
Once construction is complete, final inspections may be required by local authorities to verify compliance with building codes. These inspections typically cover aspects such as electrical wiring systems, plumbing installations, fire safety measures, insulation quality assurance among others.
In conclusion,the process of building a container house involves careful planning from start to finish along with adherence to applicable permits and regulations. By following these steps diligently while working alongside experienced professionals,the result will be an environmentally friendly dwelling that embraces creativity,sustainability,and affordability

Container house architecture has gained immense popularity in recent years, with innovative designers transforming shipping containers into stunning and unique homes. In this section, we will showcase some of the most successful container house projects that demonstrate the endless possibilities of this architectural trend.
One remarkable example is the Crossbox House in France, which showcases a sleek and modern design. This container home features a clever arrangement of four shipping containers, creating an open and spacious living area that seamlessly integrates with the surrounding environment. The creative use of glass panels allows for ample natural light to flood the interior, giving it a bright and airy feel.
Another awe-inspiring project is the Zigloo Domestique in Canada. This container home stands out with its bold geometric design and vibrant exterior colors. By repurposing multiple shipping containers, the architects were able to create a multi-level living space that maximizes both functionality and aesthetics. The interior boasts an open concept layout with carefully curated furnishings, showcasing how creativity can transform these industrial structures into comfortable living spaces.
For those seeking a more sustainable approach to housing, the Ecopod in Scotland serves as an inspiring example. This eco-friendly container home was constructed using recycled materials and incorporates energy-efficient features such as solar panels and rainwater harvesting systems. The unique design incorporates multiple containers stacked at different angles to create an intriguing visual appeal while minimizing environmental impact.
These examples are just a glimpse into the world of container house architecture. They demonstrate how innovative designers are pushing boundaries by transforming ordinary shipping containers into extraordinary homes that blend functionality, sustainability, and aesthetic appeal seamlessly. Whether you are intrigued by modern minimalism or fascinated by eco-friendly designs, these successful container house projects offer inspiration for anyone considering embarking on their own container home journey.
In an era where sustainability and alternative living options are gaining momentum, container houses are emerging as a revolutionary solution in the real estate industry. These innovative structures offer a unique blend of affordability, versatility, and eco-friendliness, making them an attractive choice for those seeking sustainable housing solutions.
Container houses have gained popularity due to their ability to repurpose shipping containers into functional living spaces. By upcycling these steel boxes, we can reduce waste and give them a new purpose that aligns with our evolving needs. This not only reduces the environmental impact but also provides an affordable housing option for individuals and families.
One of the key advantages of container houses is their mobility. These structures can be easily transported to different locations, allowing homeowners to embrace off-grid living or explore new opportunities without sacrificing the comforts of home. The ability to create self-sufficient off-grid container homes opens up a world of possibilities for those seeking a more independent lifestyle.
Moreover, container houses offer endless customization options. From single-container dwellings to multi-level complexes, these structures can be designed and modified according to individual preferences and needs. This flexibility allows homeowners to create unique living spaces that reflect their personal style while maximizing functionality within limited space.
As we look towards the future of housing, it is clear that container houses are poised to revolutionize the real estate industry. Their sustainable nature, alternative living options, and off-grid capabilities make them an appealing choice for individuals seeking affordable yet environmentally conscious housing solutions. With their versatility and potential for innovation in design and functionality, container houses hold immense promise in shaping our future communities.

In conclusion, it is clear that container houses offer a multitude of benefits, including versatility and sustainability. By embracing these innovative structures, we can create homes and buildings that are not only functional but also environmentally friendly.
Container houses provide endless possibilities for customization and adaptability. With their modular design, they can be easily expanded or rearranged to meet changing needs. Whether it’s a cozy home, an office space, or even a retail store, container houses can be transformed to suit various purposes.
Furthermore, the sustainability aspect of container houses cannot be overlooked. By repurposing shipping containers that would otherwise go to waste, we are reducing the demand for traditional construction materials and minimizing our carbon footprint. Additionally, container houses can incorporate eco-friendly features such as solar panels and rainwater harvesting systems.
By embracing the versatility and sustainability of container houses today, we are not only making a smart choice for ourselves but also contributing to a greener future. Let us embrace this innovative housing solution and unlock its full potential in creating sustainable communities around the world.

Our team will use our experience to provide the professional services .
