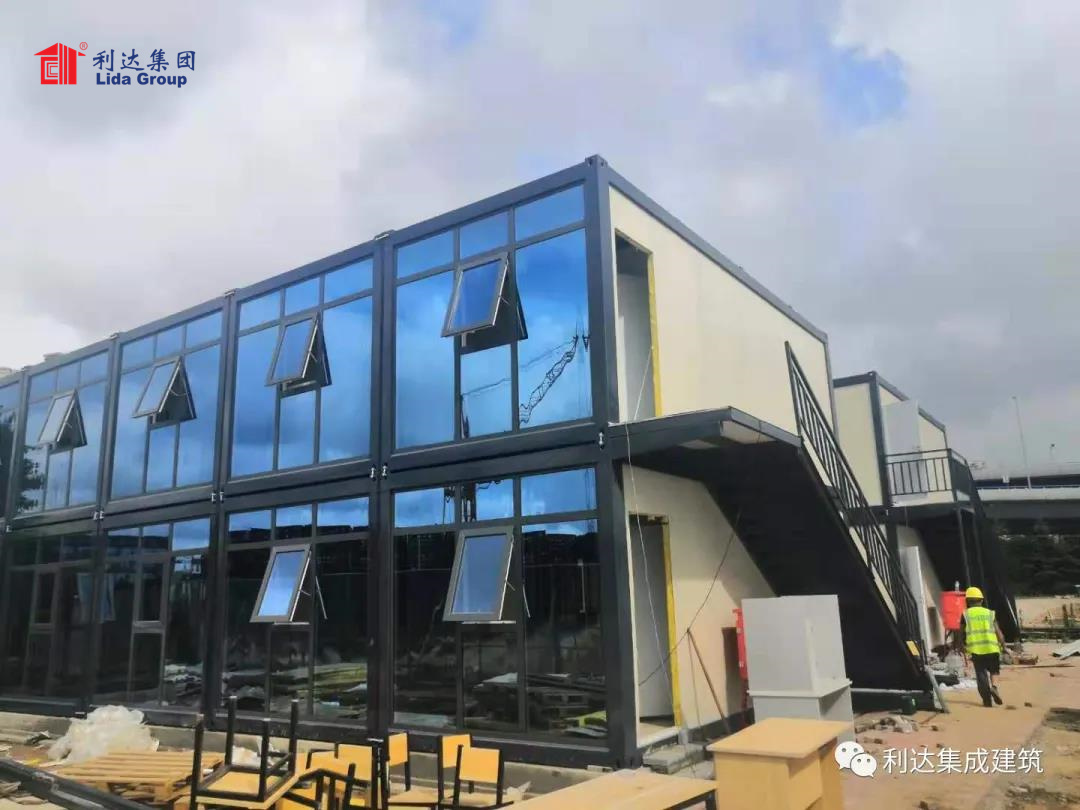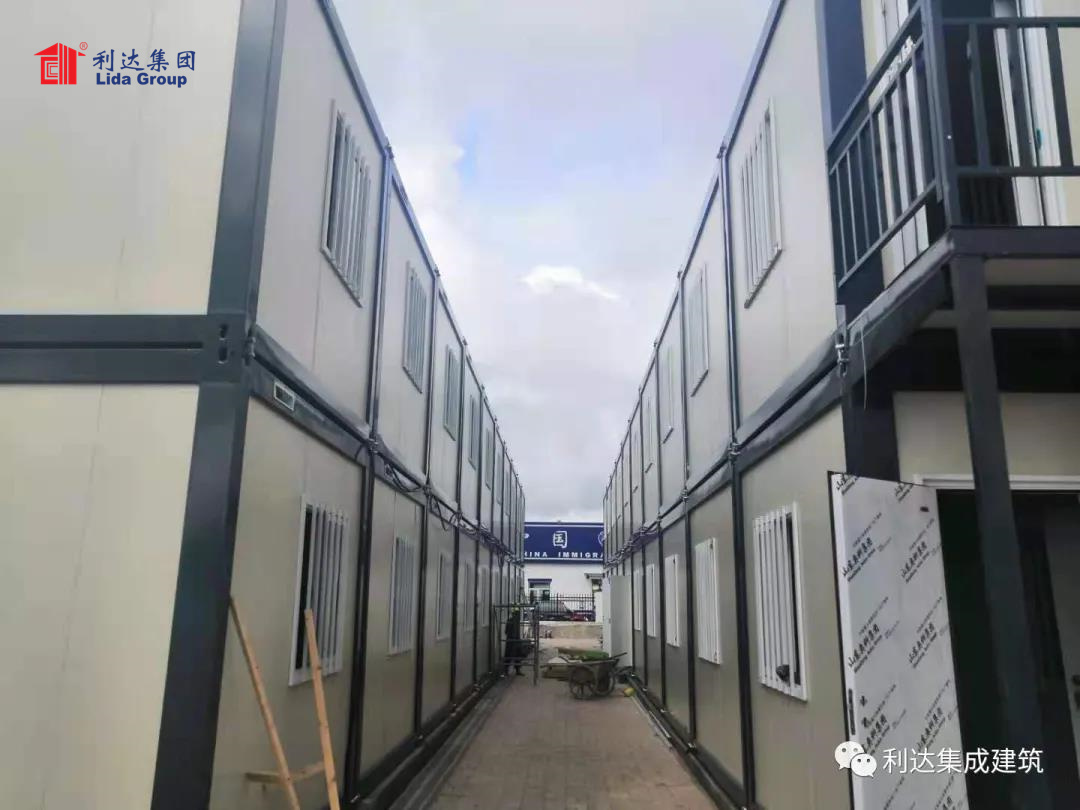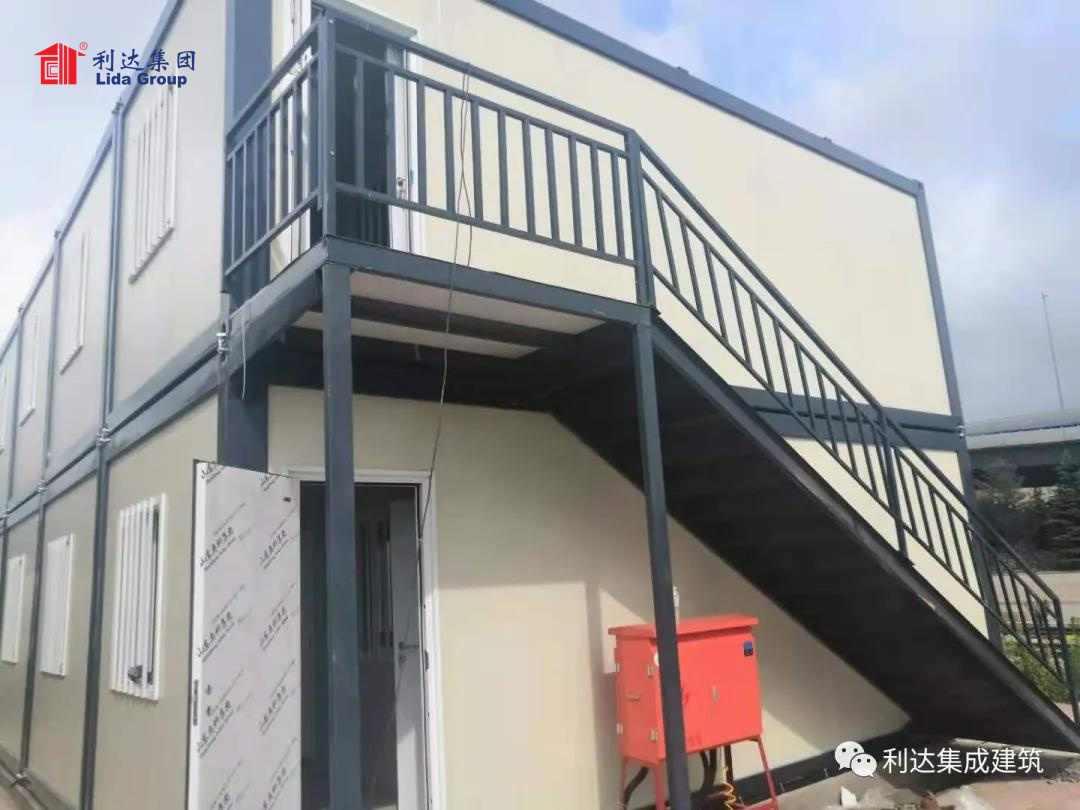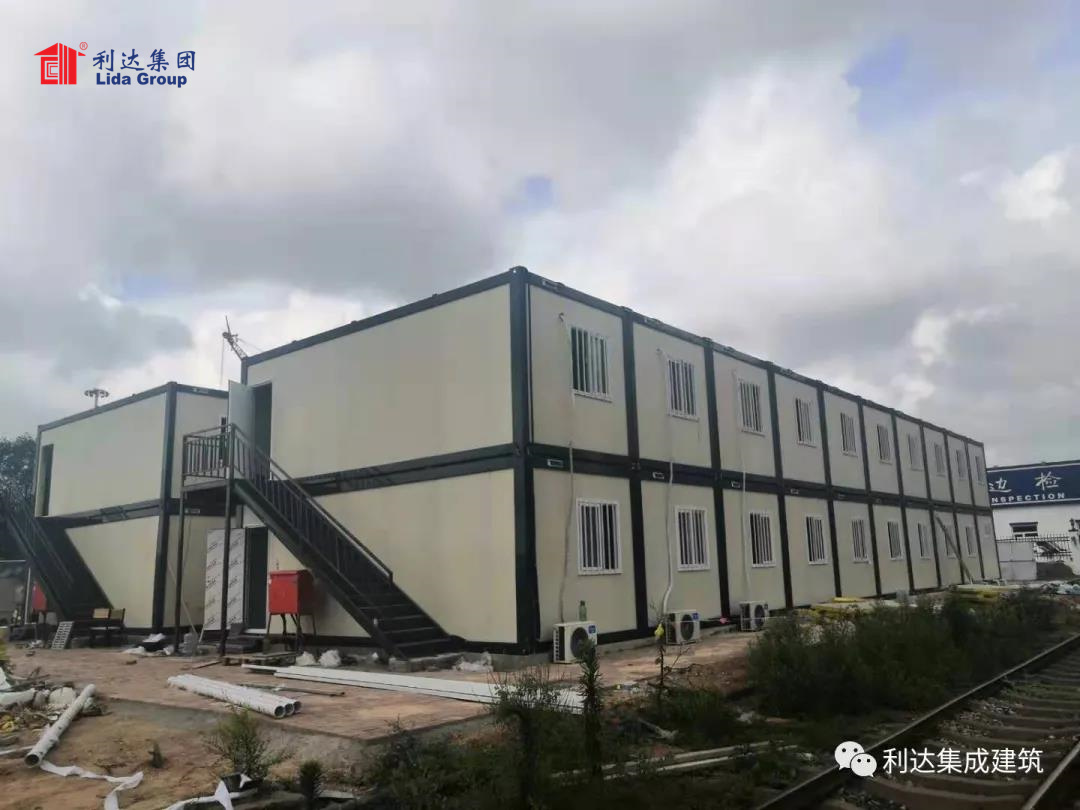PRODUCT INFORMATION
For more information, click here now
Lida Flat Pack Container House is steel-frame structure, consisted with roofing frame, corner pillar and floor frame. All parts are prefabricated in factory and installed in site. Based on modular standard container house, container house can be grouped in horizontal and vertical. Flexible in layout and prefabricated to achieve different function purpose.
|
Specification
|
1) 20ft: 6055*2435*2896mm
|
|
2) 40ft: 12192*2435*2896mm
|
|
|
3) Roof Type: Flat roof with organized internal water draining design
|
|
|
4) Storey: ≤3
|
|
|
Design parameter
|
1) Life span: up to 20years
|
|
2) Floor Live load: 2.0KN/m2
|
|
|
3) Roof Live load: 0.5KN/m2
|
|
|
4) Wind load: 0.6KN/m2
|
|
|
5) Earthquake-resistance: Grade 8, Fire-proof: Grade 4
|
|
|
Wall panel
|
1) Thickness: 75mm fiber glass sandwich panel, effective width: 1150mm
|
|
2) Exterior steel sheet (standard configuration): Corrugated 0.4mm Aluminum-zinc color steel sheet, PE finishing coat, Color:
white, Aluminum-zinc thickness≥40g/m2 |
|
|
3) Insulation layer (standard configuration): 75mm Fiber glass, density≥50kg/m3, Fire-proof standard: grade A non-flambable
|
|
|
4) Interior steel sheet(standard configuration): Flat 0.4mm Aluminum-zinc color steel sheet, PE finishing coat, Color: white,
Aluminum-Zinc thickness≥40g/m2 |
|
|
Roof system
|
1) Steel frame & accessories: Main roof frame: cold formed steel, thickness=2.5mm, galvanized. with 4pcs galvanized lifting
corners. Roof purlin: C80*40*15*2.0, galvanized. Q235B steel |
|
2) Roof panel: 0.4 or 0.5mm thickness Aluminum-zinc color steel sheet, PE finishing coat. Color: white, Aluminum thickness≥70g/m2,
360° full connection |
|
|
3) Insulation: 100mm thickness Fiber glass with aluminum foil, Density=14kg/m3, Grade A fire-proof, nonflammable.
|
|
|
4) Ceiling board: V-170 type, 0.5mm Aluminum-zinc color steel sheet, PE finishing coat. Color: white, Aluminum-zinc
thickness≥40g/m2. |
|
|
5) Industrial socket: Fixed in explosion-proof box at the top beam of the short side, with 1 main power plug for power connection
between containers |
Lida Flatpack Container House is steel-frame structure, consisted with roofing frame, corner pillar and floor frame. All parts are prefabricated in factory and installed in site.
Lida Container House has many advantages, such as quick installation, easy moving, high turnover, long lifespan, heat proofing, and waterproofing. Flexible & prefabricated layout design can realize the different functional purposes.
Lida Container House can be used as labor camp house , refugee camp house, staff camp house, mining camp house, temporary accommodation buildings, toilet and shower building, laundry room, kitchen and dining/mess/canteen hall, recreation hall, mosque/prayer hall, site office building, clinic building, guard house.
Lida Container house is widely used as the labor camp or army in general contracting projects, Oil and gas field projects, Hydroelectric Projects, Military projects, mining sectors projects, and so on, which are intended for short- and long-term site mobilization. Welcome to visit Lida container house manufacturer.
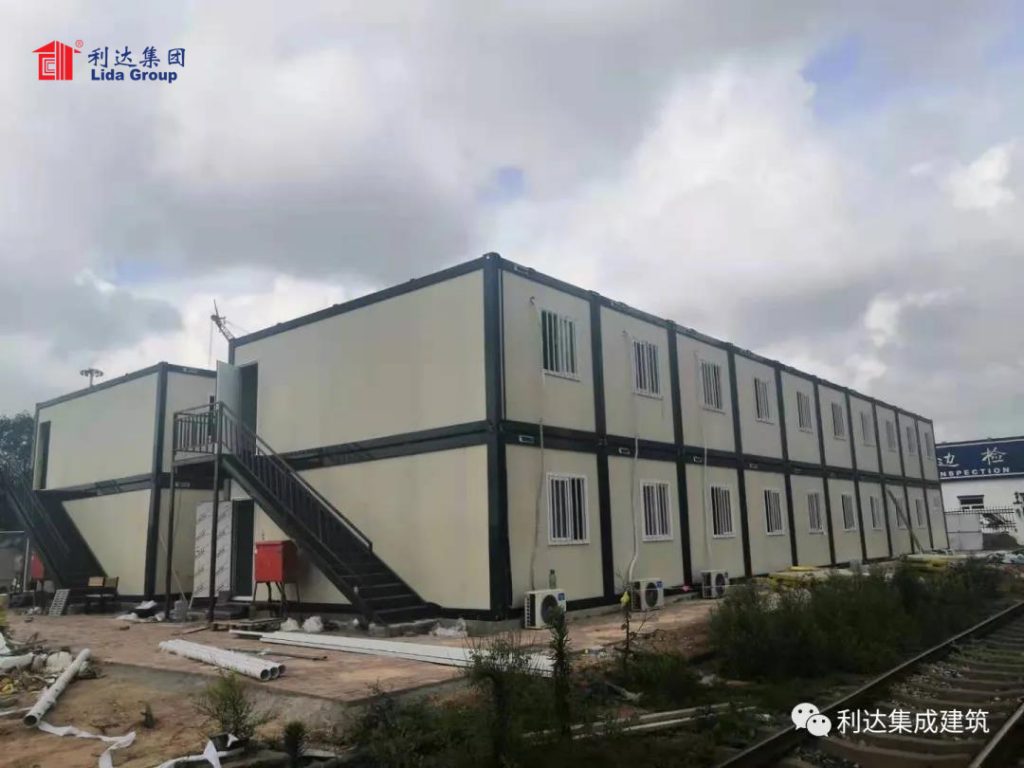
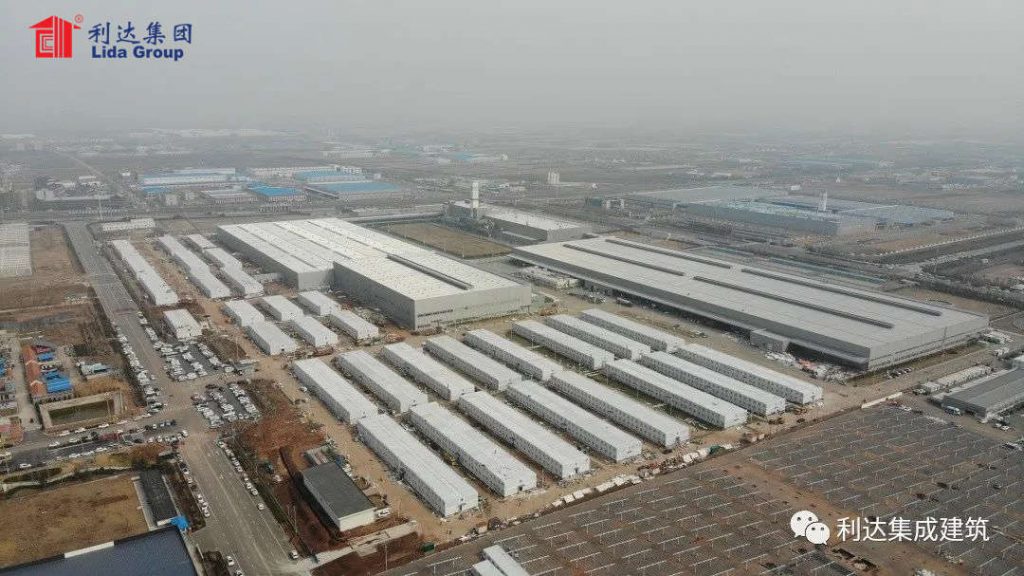
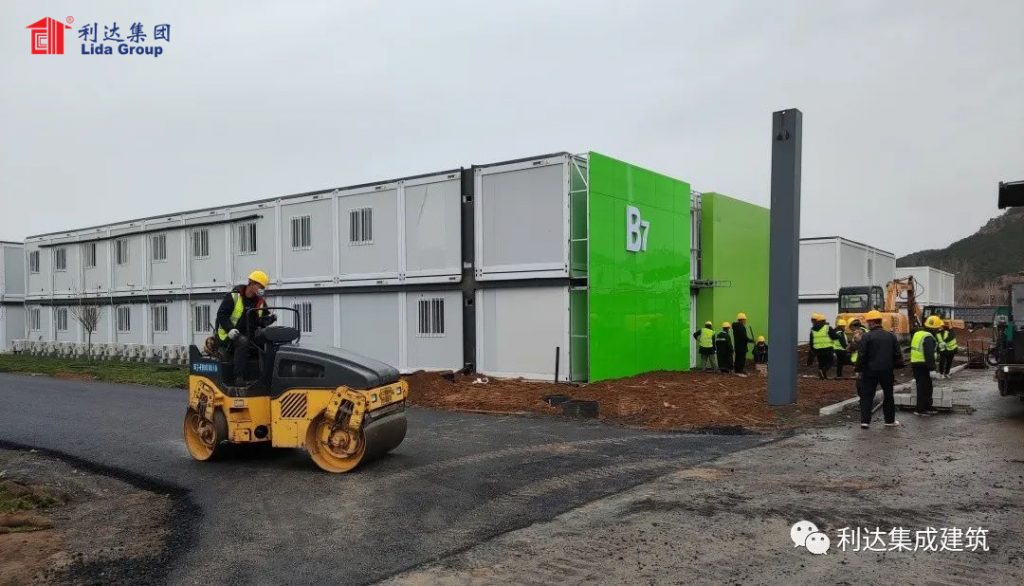
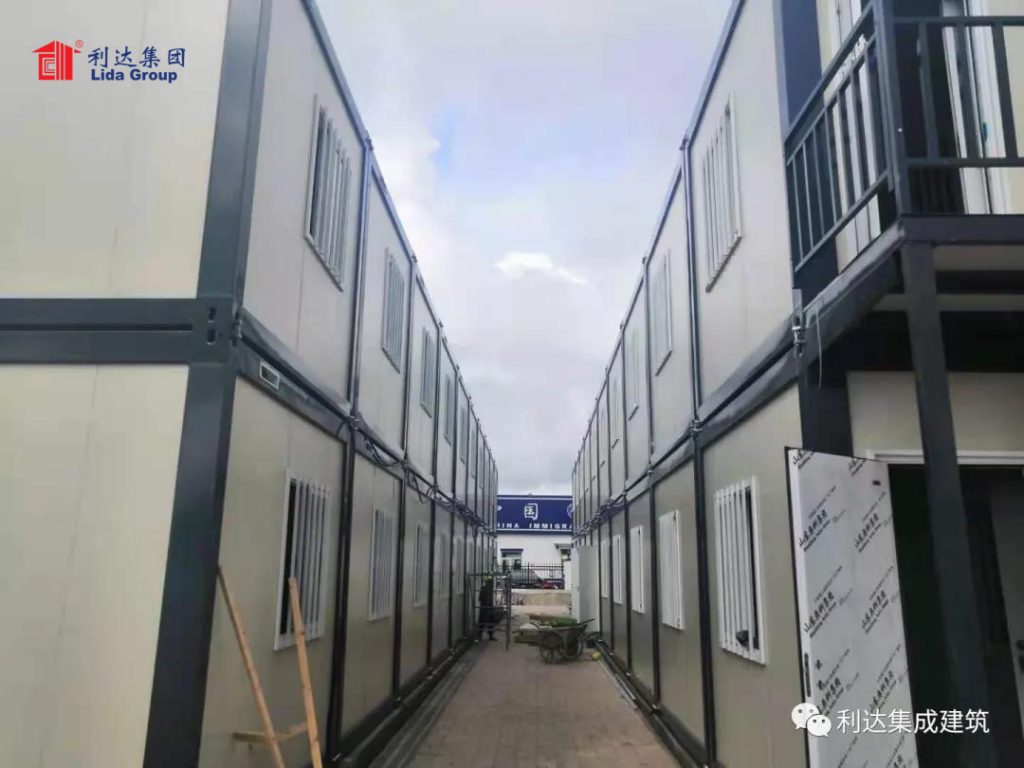
Typical drawings of Lida China New Low Cost Casas Prefabricadas Flat Pack Container House Europe
Specification of Lida China New Low Cost Casas Prefabricadas Flat Pack Container House Europe
Send Your Message
Our team will use our experience to provide the professional services .


