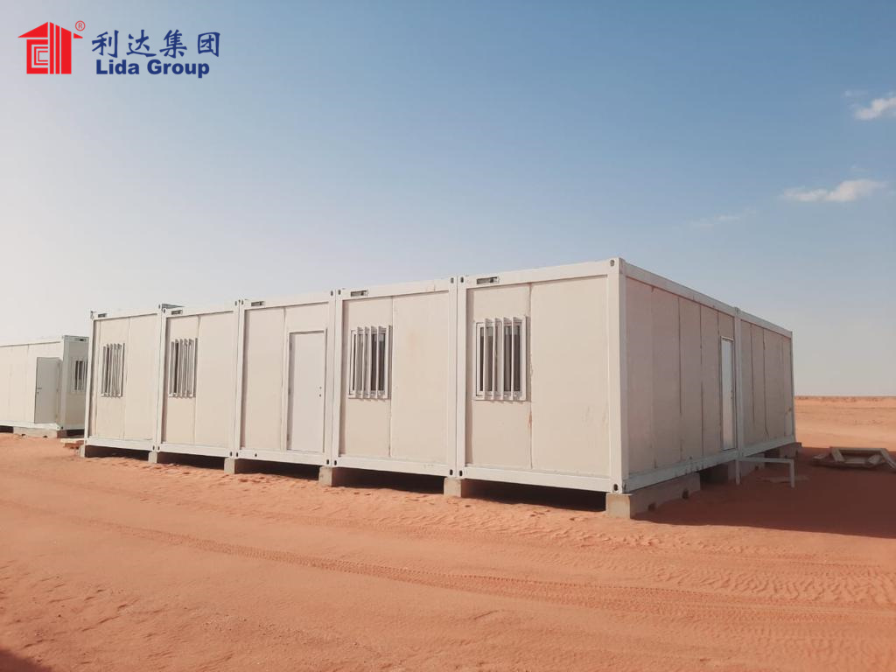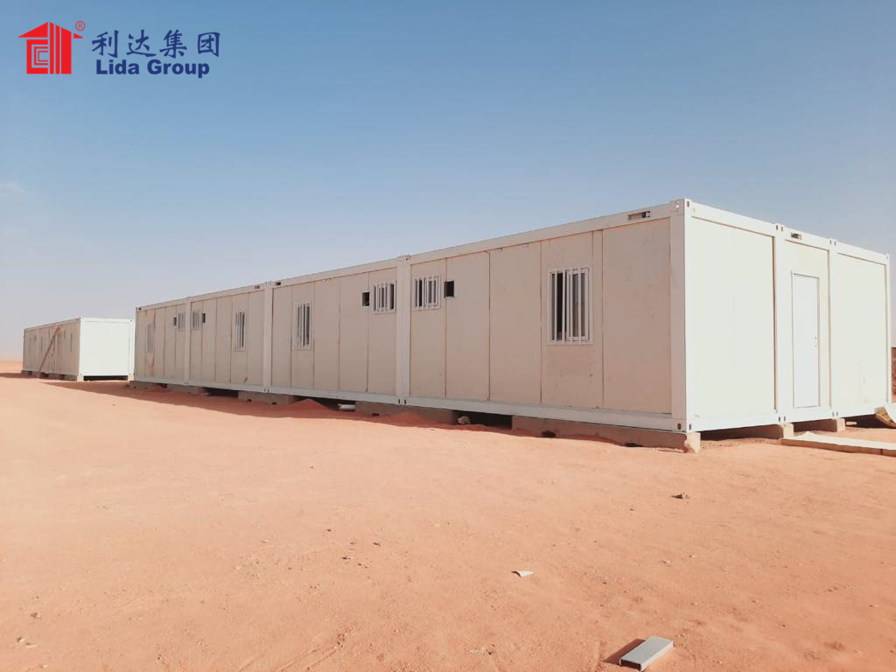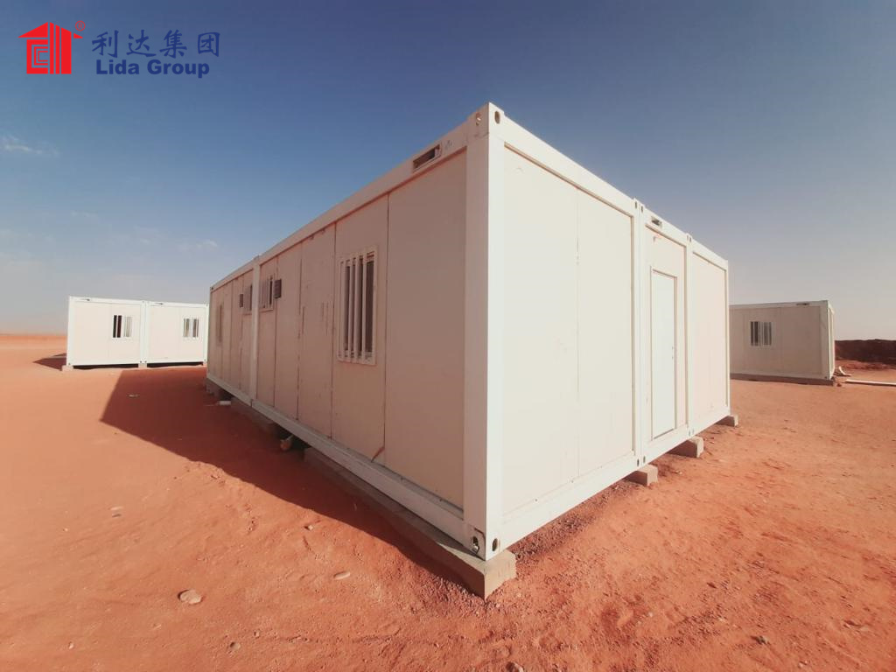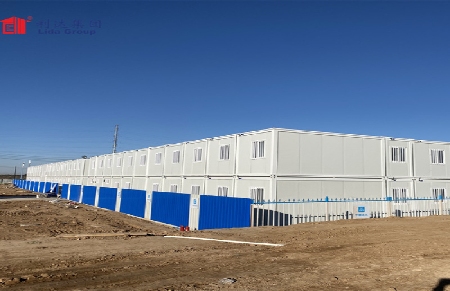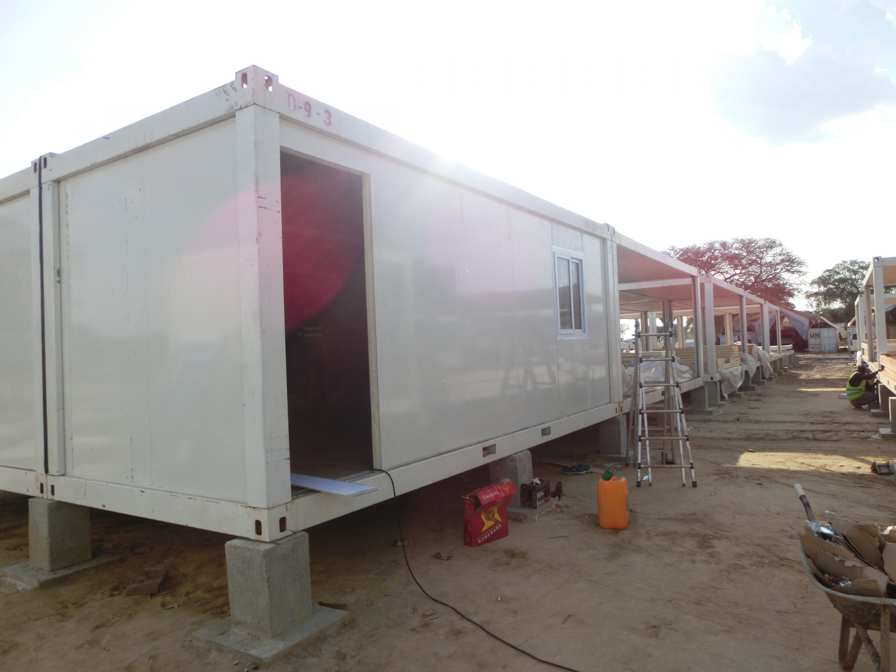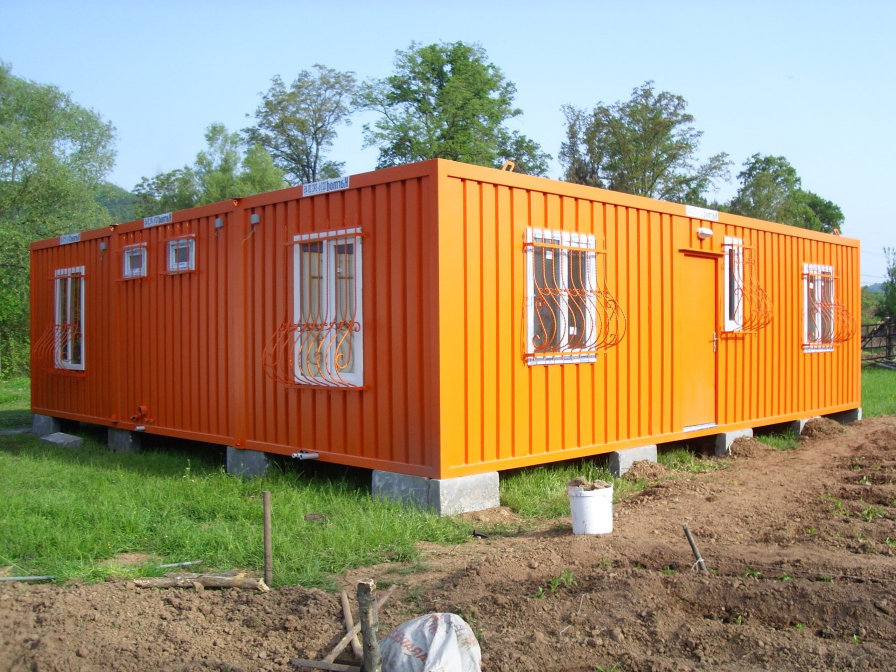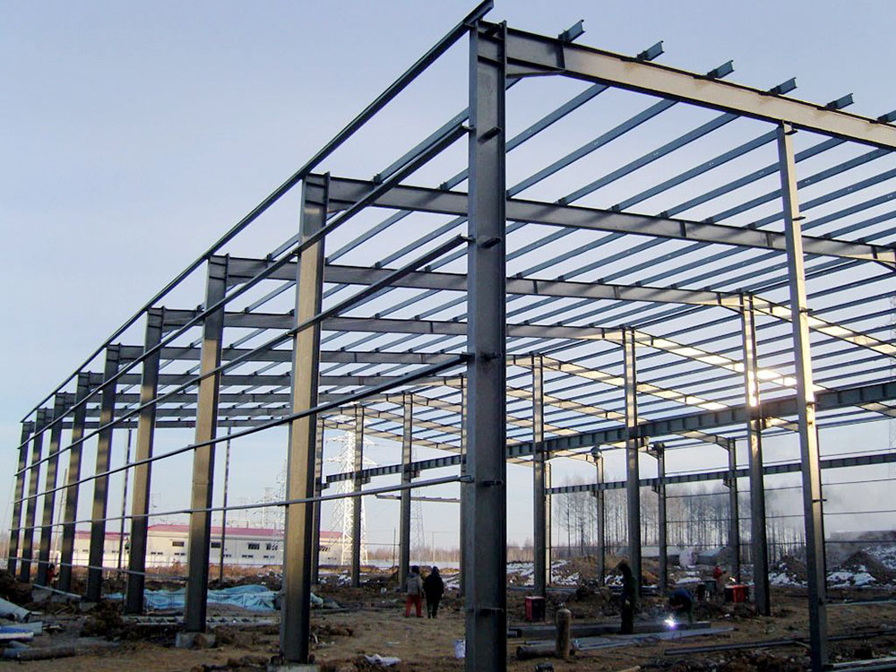PRODUCT INFORMATION
INTRODUCTION OF FLAT PACK CONTAINER HOUSE
A container house is designed and developed according to the standard size of the shipping container. It is heatproof and waterproof. It is widely used as an office, meeting room, dormitory, shop, booth, toilet, storage, kitchen, shower room, and so on.
Lida container houses include flat pack container house, foldable container house, expandable container house, welding container house(customized container house)and modified shipping container houses (converted shipping container house).
Lida Group is a designated integrated camp supplier of the United Nation. We are exporting to over 145 countries including your country by 2022. We have established long-term cooperative strategic partnerships with Italy Webuild Group, Saudi Bin Laden Group,French TechnipFMC, Aramco, LNOC, Saipem and other famous international companies.
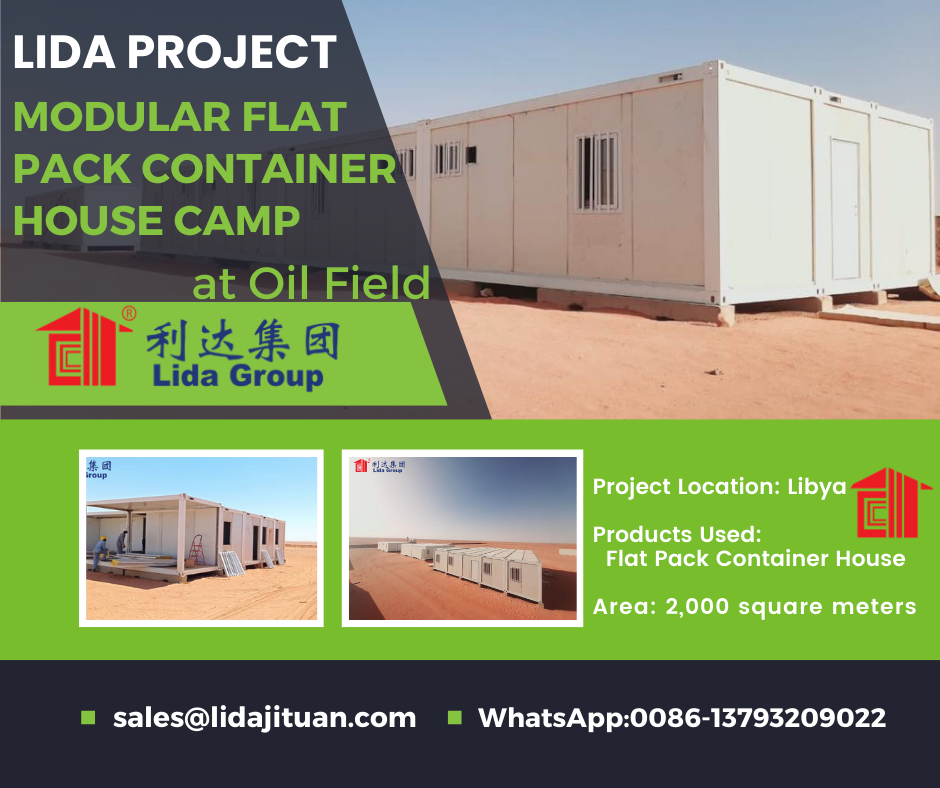
Lida Flat Pack Container House is steel-frame structure, consisted with roofing frame, corner pillar and floor frame. All parts are prefabricated in factory and installed in site.Lida Flat Pack Container House is steel-frame structure, consisted with roofing frame, corner pillar and floor frame. All parts are prefabricated in factory and installed in site.
| Specification | Size | L5800mm*W5980mm*H2580mm |
| Weight | Around 4000kg | |
| Roof type | Flat roof, with internal drainage | |
| Design parameter | Life time of steel frame | 20 years |
| Earth live load | 2.0KN/m2 | |
| Roof live load | 0.5KN/m2 | |
| Wind load | 0.8KN/m2 | |
| Earthquake resistance | grade 10 | |
| Material | Wall | 75mm sandwich panel |
| Door | Steel door | |
| Laminate Floor | Laminate board(18mm) | |
| Window | Aluminum windows |
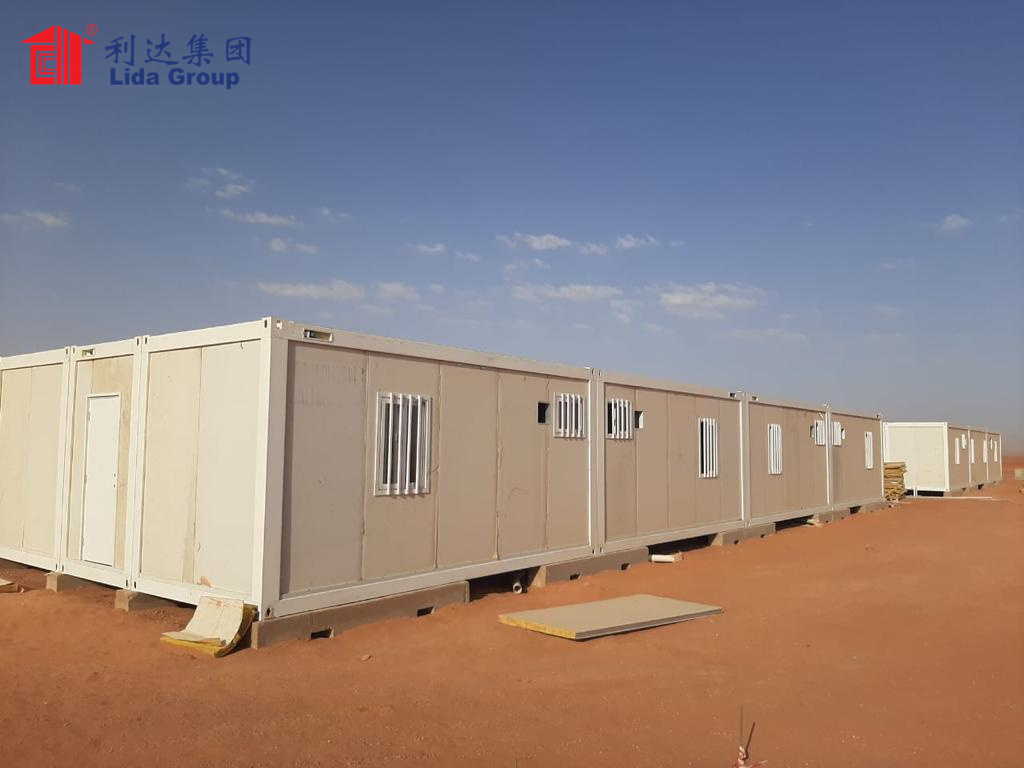
Typical drawings of Lida Flat Pack Prefabricated Modern Design Modular Shipping Container House for Living/Office/Accommodation
Specification of Lida Flat Pack Prefabricated Modern Design Modular Shipping Container House for Living/Office/Accommodation
Send Your Message
Our team will use our experience to provide the professional services .


