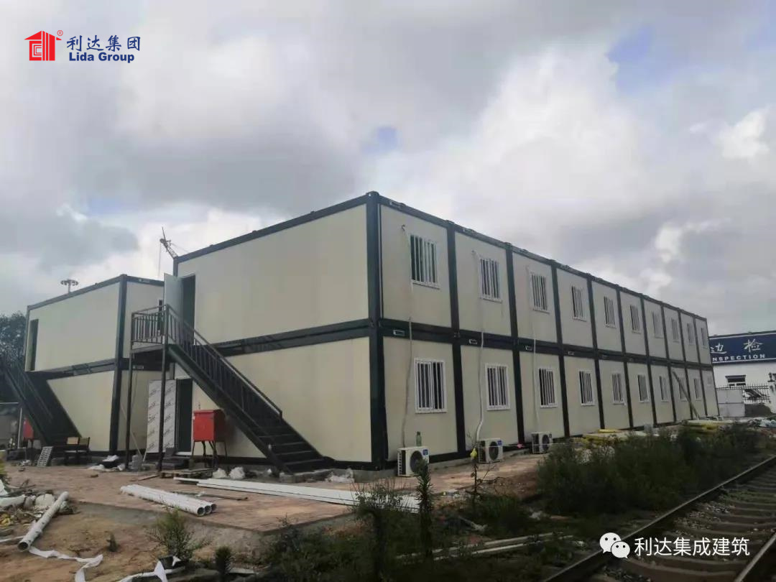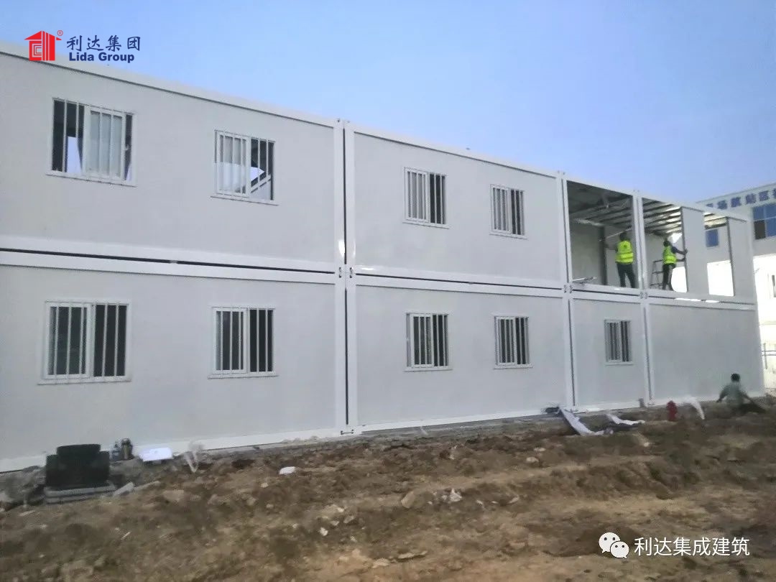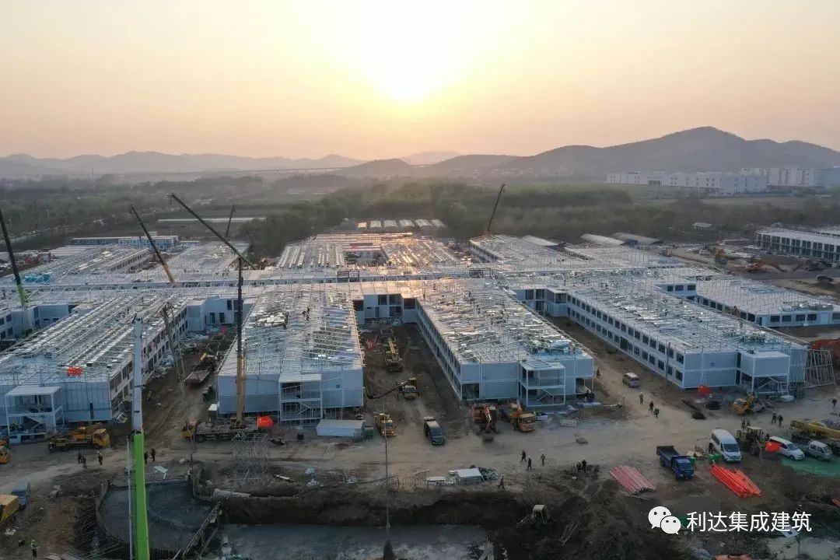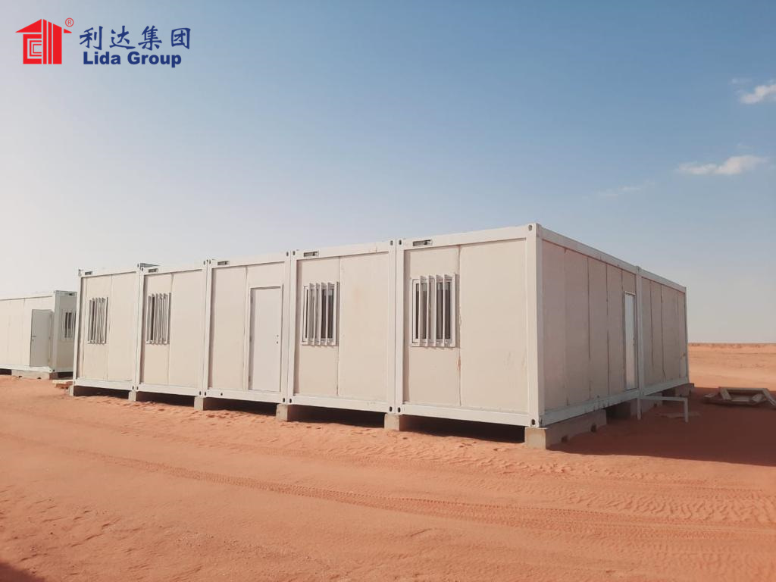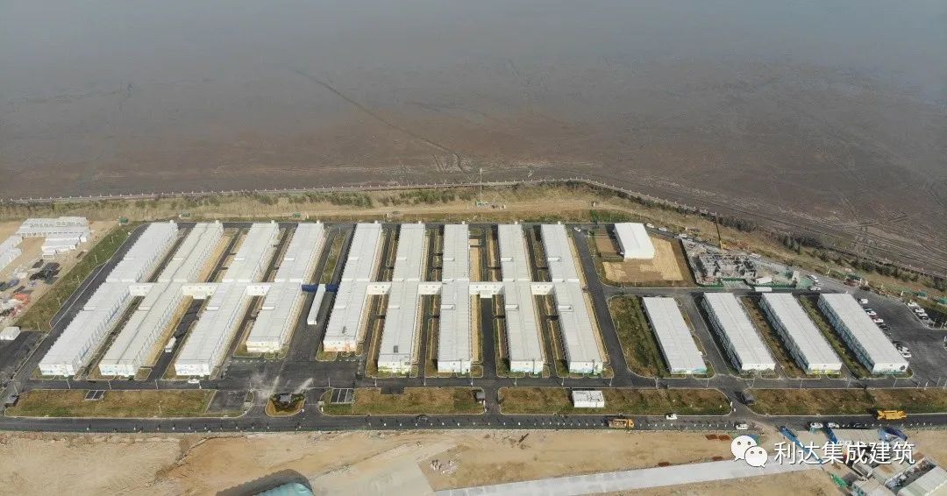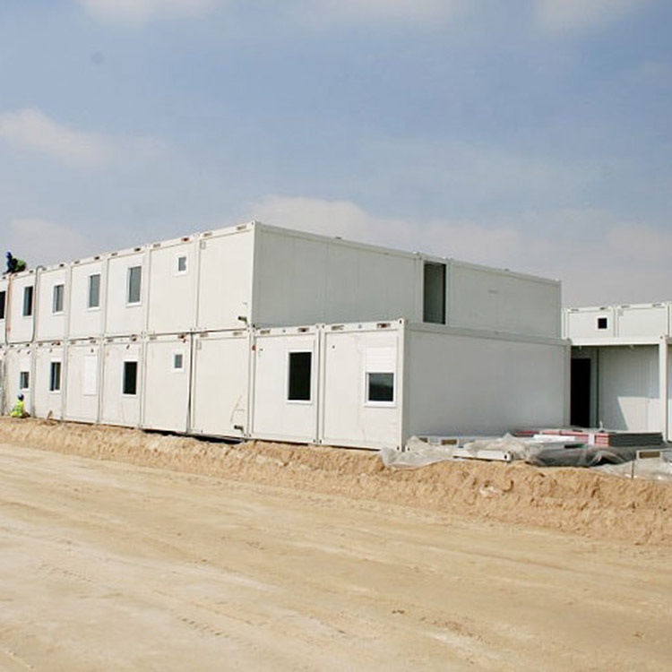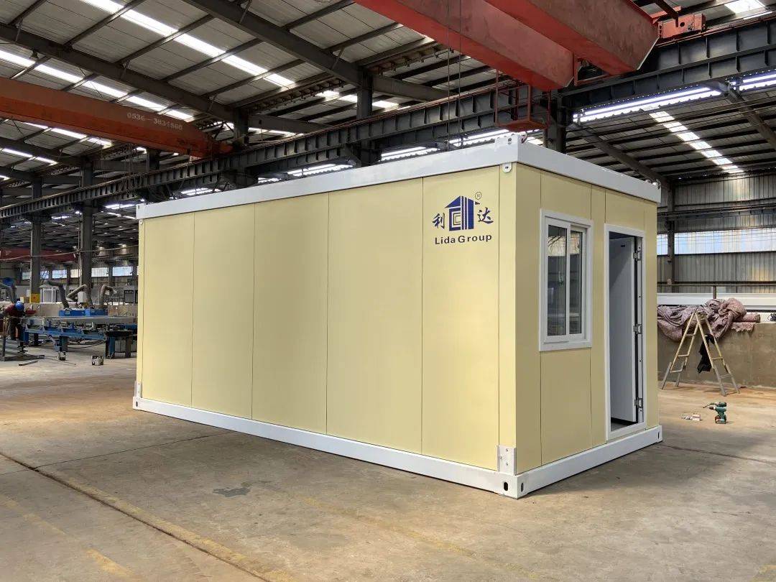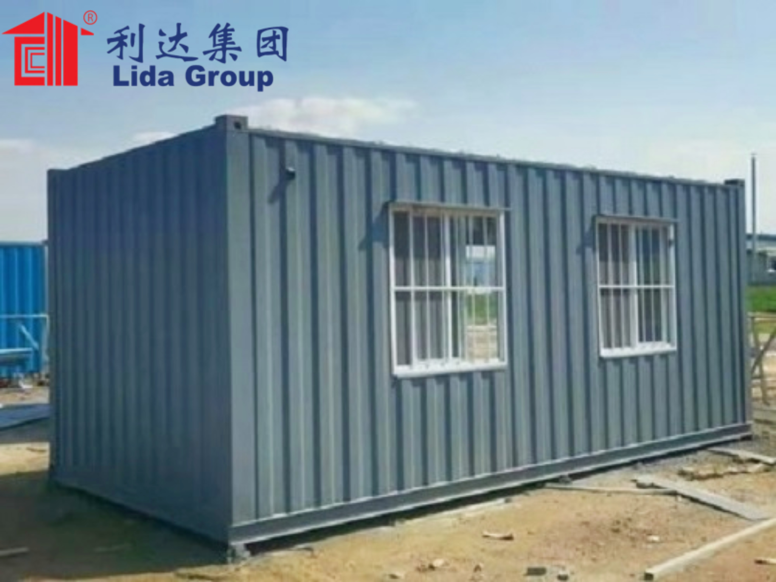PRODUCT INFORMATION
Prefabricated or prefab houses have become increasingly popular in recent years due to their cost-effectiveness, energy efficiency, and ease of construction. Among the various types of prefab houses, container houses have gained significant attention because of their versatility and mobility. In this article, we will discuss the benefits and features of mobile container houses.
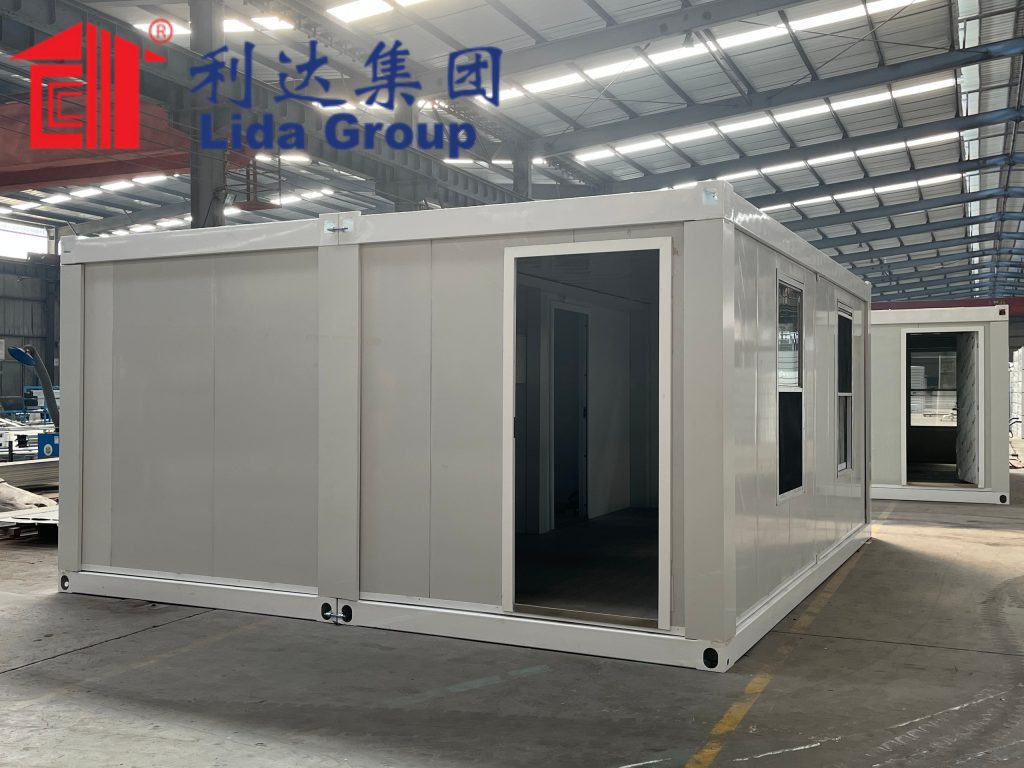
What is a Mobile Container House?
A mobile container house is a type of prefab house that is constructed using shipping containers. These containers are made of steel and come in standard sizes of 20ft or 40ft. They are designed to be transported by trucks, ships, or trains, making them ideal for mobile housing solutions. The containers can be stacked on top of each other or placed side by side to create a larger living space.
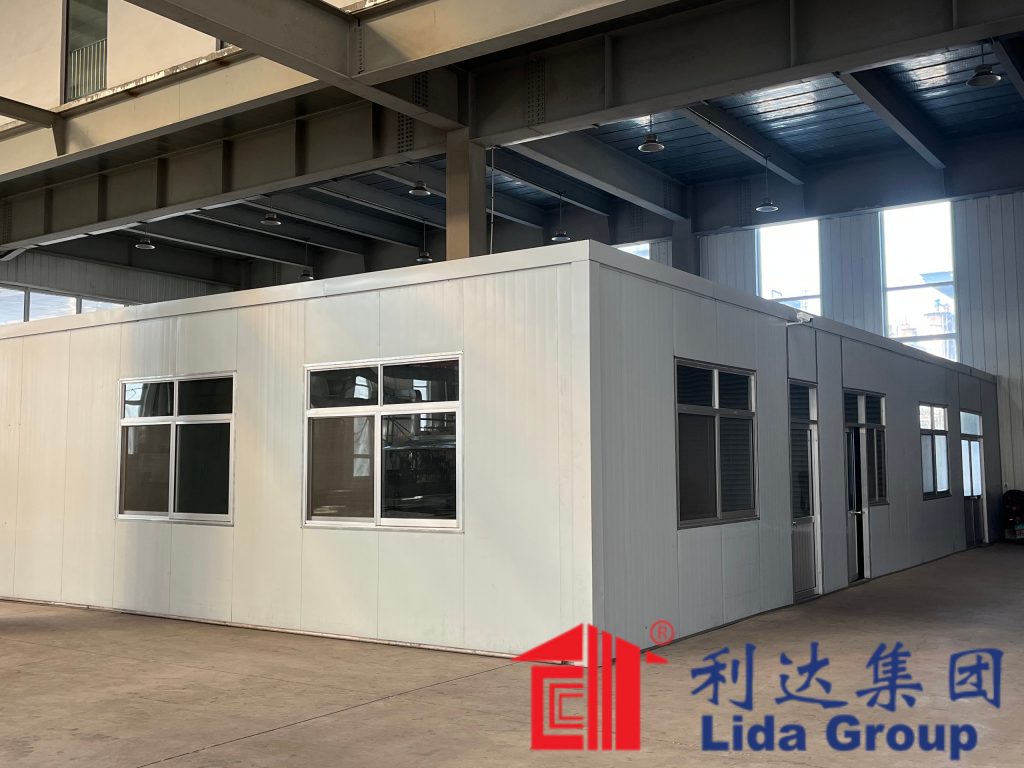
Benefits of Mobile Container Houses
1. Cost-effective: Mobile container houses are cheaper to build than traditional houses because they use recycled shipping containers. The cost of construction is significantly reduced, and the time required to build a container house is also reduced.
2. Eco-friendly: Container houses are eco-friendly because they use recycled materials. The steel containers are durable and can last for decades, reducing the need for new construction materials. Additionally, container houses can be designed to be energy-efficient, reducing the carbon footprint of the household.
3. Versatile: Mobile container houses can be used for various purposes, including homes, offices, classrooms, and even emergency shelters. They can be customized to meet the specific needs of the user, making them a versatile housing solution.
4. Mobility: As the name suggests, mobile container houses can be moved from one location to another. This makes them ideal for people who need to relocate frequently or for temporary housing solutions.

| Welding container | 1.5mm corrugated steel sheet, 2.0mm steel sheet, column, steel keel, insulation, floor decking |
| Type | 20ft: W2438*L6058*H2591mm (2896mm is also available)40ft: W2438*L12192*H2896mm |
| Ceiling and Wall inside decoration board | 9mm bamboo-wood fiberboard2) gypsum board |
| Door | steel single or double door2) PVC/Aluminum glass sliding door |
| Window | PVC sliding (up and down) window2) Glass curtain wall |
| Floor | 12mm thickness ceramic tiles (600*600mm, 300*300mm)2) solid wood floor3) laminated wood floor |
| Electric units | CE, UL, SAA certificate are available |
| Sanitary units | CE, UL, Watermark certificate are available |
| Furniture | Sofa, bed, kitchen cabinet, wardrobe, table, chair are available |

Typical drawings of Lida Prefabricated Modular Prefab Container Homes Portable Container Office
Specification of Lida Prefabricated Modular Prefab Container Homes Portable Container Office
Send Your Message
Our team will use our experience to provide the professional services .


