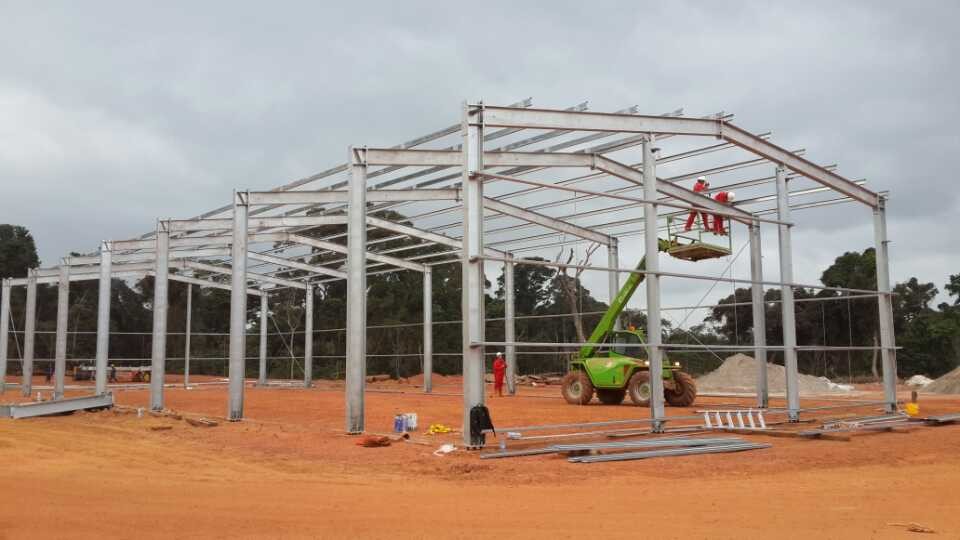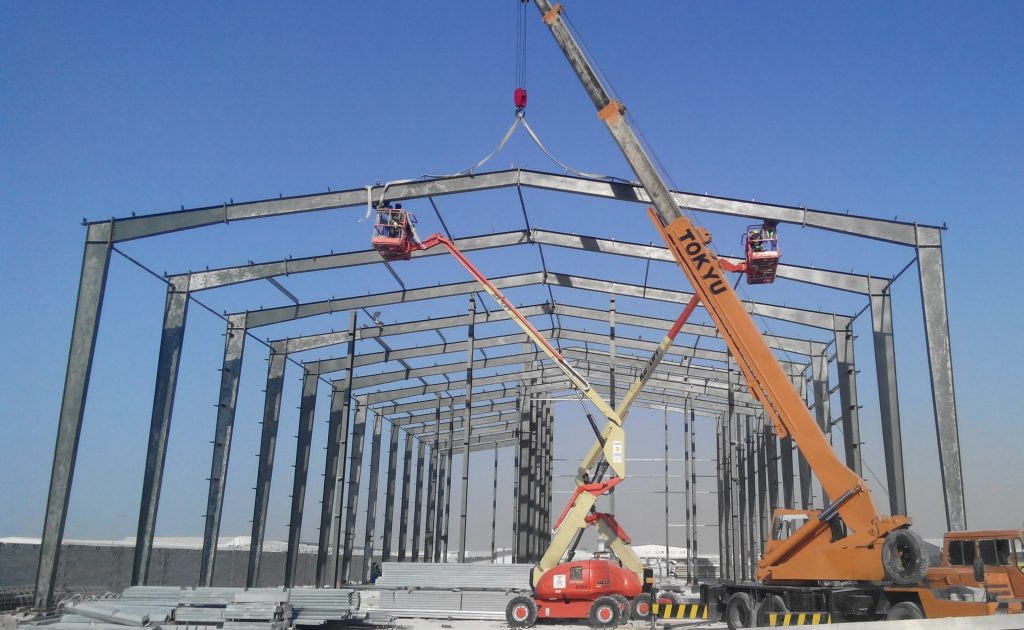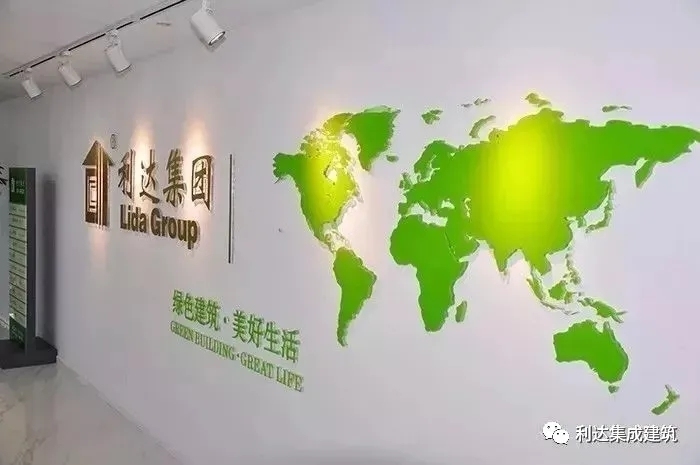Introduction
Steel structures offer significant advantages for warehouses and production facilities requiring large column-free spans or rapid construction. This guide explores best practices for designing and erecting prefabricated steel structures optimized for industrial applications.
Site Selection and Layout
Careful planning is key. Consider transportation access, nearby labor pools and proximity to clients. For rectangular buildings, orient the long side east-west to maximize natural lighting. Zone spaces logically with loading docks and heavy machines near foundations. Setbacks allow expansion.

Structural Design
Use 3D modeling to size members correctly. For clear spans over 40m, consider trusses. Frame buildings in bays no wider than 15m for stability during erection. In seismic areas, add bracing and sway frames. Dimension foundations 2-3m deep for stability and add holding-down bolts.
Prefabrication and Components
Optimize standardization. Shop-fabricate pieces like columns, rafters, purlins and wall panels for faster assembly. Cold-form sections into desired shapes. Apply primer coats before shipping. Use bolted or welded connections for disassembly/relocation. Clearly label pieces for identification.
Cranes and Lifting Equipment
Determine equipment needs early. Mobile cranes or tower cranes expedite erection, but access is limited. Consider ground conditions, nearby obstacles and member weights when specifying equipment. Ensure substructures can withstand lifting/tie-down loads.

Structure Erection
Begin with columns or perimeter walls and add longitudinal bracing early. Erect corner columns first to locate building. Consider sequential construction methods for continuous workflow. Use non-disruptive measures to set sections accurately without repositioning. Add purlins/girts and wall sheeting promptly after framing.
Cladding and Interior Finishes
Cover structures within days of completion to prevent corrosion. Apply double or triple layer roofing/siding for durability. Use insulated wall/roof panels. Install interior lining boards/drywall with vapor/air barriers for climate control. Pave flooring surfaces with concrete, asphalt or epoxy coatings suitable for loading/foot traffic and warehousing equipment.
Special Considerations
Incorporate features like vehicular/overhead doors, mezzanines, conveyor systems, office spaces, lighting/plumbing early in design. Consider accessibility, signage, fencing, drainage, landscape screening and technology/utility integration. Adhere to local codes for fire protection, ventilation and emergency access/egress.
Prefabricated steel structures offer numerous advantages. With careful upfront planning and proper execution, warehouses and industrial facilities can benefit from streamlined construction, expanded floorplans, and lower life-cycle costs.

Related news
-
Examining case monitoring assessing affordability, transportability, energy efficiency and resilience factors achieving platinum certification for a 100% Lida panel home subdivision through green building standards.
2023-10-20 17:34:19
-
Assessing case evidence on phasing a comprehensively designed new town established primarily around affordable Lida panel housing concentrated within walking and biking distance of a rural downtown transit hub.
2023-10-20 17:22:12
-
Reviewing case evidence supporting transportable Lida panelized module homes' and accessory dwelling units' versatile potential for incrementally housing workforce populations amid long-term expansion plans for a large metropolitan area.
2023-10-19 15:17:49
contact us
- Tel: +86-532-88966982
- Whatsapp: +86-13793209022
- E-mail: sales@lidajituan.com


