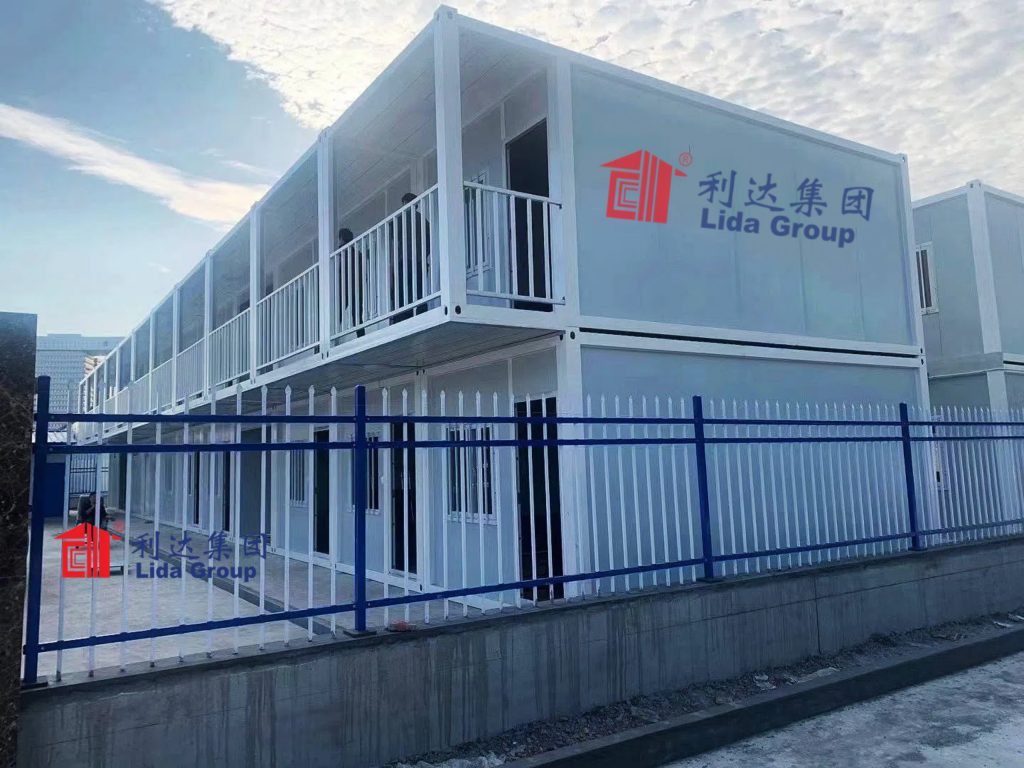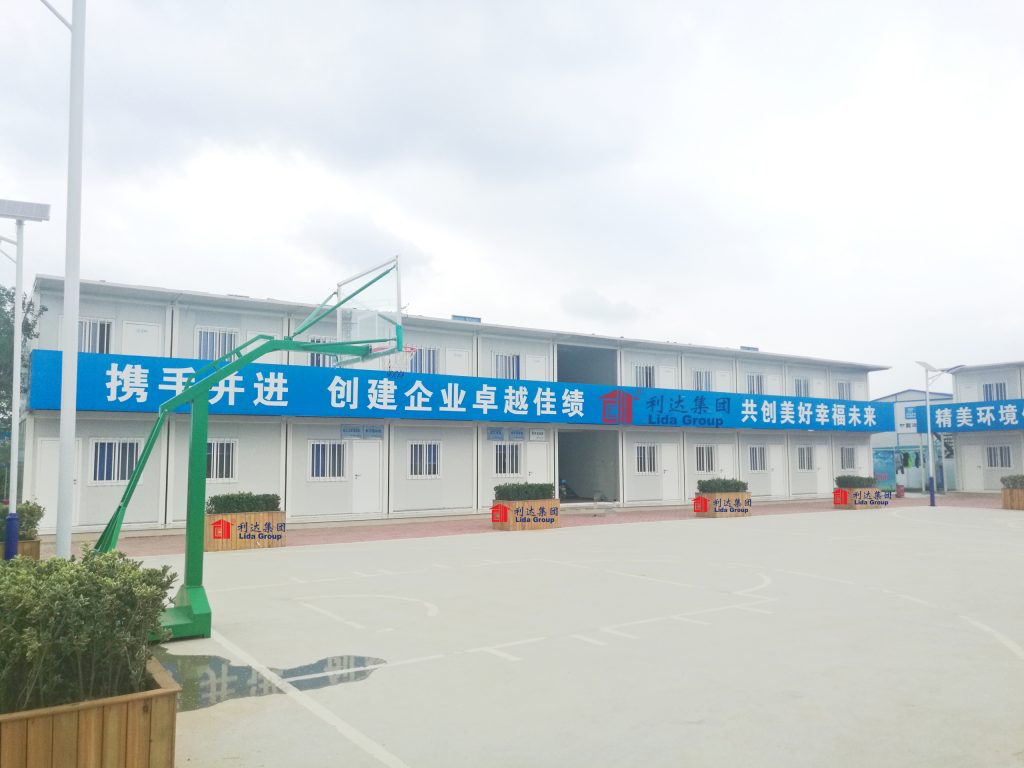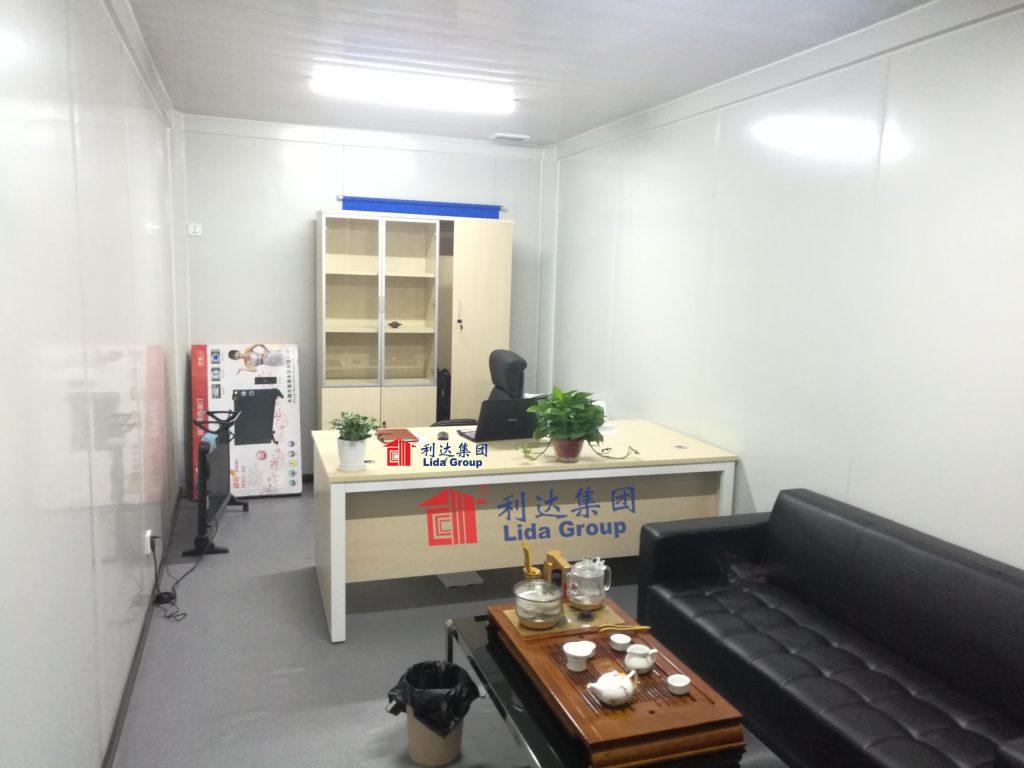As climate threats escalate, building practices must rapidly evolve to curb pollution while empowering zero-carbon communities worldwide. Architects and engineers continuously push boundaries through collaborative multi-disciplinary research unlocking material frontiers. Joining forces, Italian firm Material Print and China’s Lida Group aim accelerating sustainable prefabrication by 3D printing structural insulating panels (SIPs) for assembly of prototype zero-energy container structures at the firm’s Milan lab.
Prefabricated modular construction steadily gains recognition for expedited, scalable housing production. Yet sourcing traditional SIPs involves raw material transportation emissions offsetting sustainability benefits. 3D printing builds components on-demand via digitally controlled extrusion of construction-grade filaments without shipping footprints. Leveraging this innovation, architects envisioned 3D-printed SIPs integrated within optimized zero-energy prefab designs to validate revolutionary potentials for sustainable mass housing of tomorrow.

Material Print specializes in large-scale concrete, metal and composite additive manufacturing solutions. Their industrial 3D printer surpasses building scale with capacity to print full structures given adequate raw material feed stock. For the research collaboration, architects proposed custom multi-material composite filament formulations optimized through extensive thermal modeling. Primary thermoplastic polymers would serve structural cores sandwiched between durable skins delivering unmatched R-values exceeding R80 within minimal 6-inch wall assemblies.
Alongside, Lida Group provided engineering and prototyping support leveraging decades refining modular building systems. Engineers integrated specialized fastening interfaces allowing assembly of 3D-printed SIPs as interlocking building blocks alongside prefabricated electrical, plumbing and HVAC utility modules. Containerized enclosure designs concentrated amenities within compact footprints for maximum spatial efficiency. Sustainable design considerations optimized passive solar heating, natural ventilation, rainwater capture and generation of renewable energy exceeding roofed areas’ total consumption.
Printing then commenced at mega-scale filling Material Print’s entire 6,000 ft2 build chamber. Continuously extruded walls, floors and surfaces fused upon deposition forming complete SIP panels at unmatched precision versus traditional cut/adhered equivalents prone to thermal bridging vulnerabilities. Post-print machining trimmed edges to specification readying interlocking pieces for swift on-site installation. Modular plumbing stacks, electrical trunking and HVAC cassettes underwent identical additive fabrication techniques.

Upon printing completion, engineers transported full enclosure components alongside flat-packed furnishings to an urban brownfield test site. Leveraging Lida Group’s specialized connection hardware optimized for all-in-one modular construction without heavy equipment or skilled labor, assembly commenced within hours instead of conjectural weeks. Joints formed precise thermal/structural seals between printed SIPs completing structural integrity. Integrated utilities connected efficiently through standardized quick couplings.
Prototype activation witnessed pioneering successes – continuous sensor monitoring throughout initial habitation validated revolutionary performance against standard energy benchmarks. 3D-printed SIPs astonishingly achieved R100 wall values four times better than standard modular housing through unprecedented thermal bridging elimination. Combined solar/battery/micro-hydro installations generated 30% more renewable energy than prototypes consumed through smart microgrid control and efficient appliances. Occupants experienced the comfort and convenience of zero-energy living for the first time through sustainable modular construction.
Following validation, accelerated scaling now validates 3D printing’s role in sustainably empowering communities. A 20-unit zero-energy prefab neighborhood installed within months demonstrates additive construction’s potential addressing escalating housing shortage through expedited sustainable production fourfold exceeding site-built rates. Research prototypes pioneered sustainably powering entire villages through optimized modular renewable energy networks. Frontiers once only theoretical emerge as scalable, affordable realities elevating global living standards through multi-disciplinary collaboration.

In summary, this pioneering partnership establishes 3D printing’s viability empowering next-generation sustainable prefabrication globally. Mega-scale material extrusion fabricated whole building systems at unprecedented efficiency eliminating unsustainable transport footprints through on-demand digital fabrication. Assembled zero-energy prototype container structures achieved revolutionary thermal performance validated through habitation. Most significantly, scaled implementations now prove additive construction exponentially accelerates providing affordable sustainable housing in pace with needs – addressing climate crises through exponential construction innovation solving sustainability and worldwide shortfall through collaborative frontier-pushing.

Related news
-
Engineers devise new rail-mounted assembly method for Lida Group's prefab container classrooms to facilitate rapid production and installation on tight urban sites.
2024-09-18 14:30:33
-
Philanthropists donate versatile Lida Group designed structural steel buildings housing classrooms and clinics serving impoverished areas affected by natural disasters.
2024-09-13 13:37:49
-
Developing nation imports prefab shelter kits from Lida Group incorporating flat-packed insulation panels for quick setup of cyclone evacuation centers.
2024-09-18 09:12:55
contact us
- Tel: +86-532-88966982
- Whatsapp: +86-13793209022
- E-mail: sales@lidajituan.com


