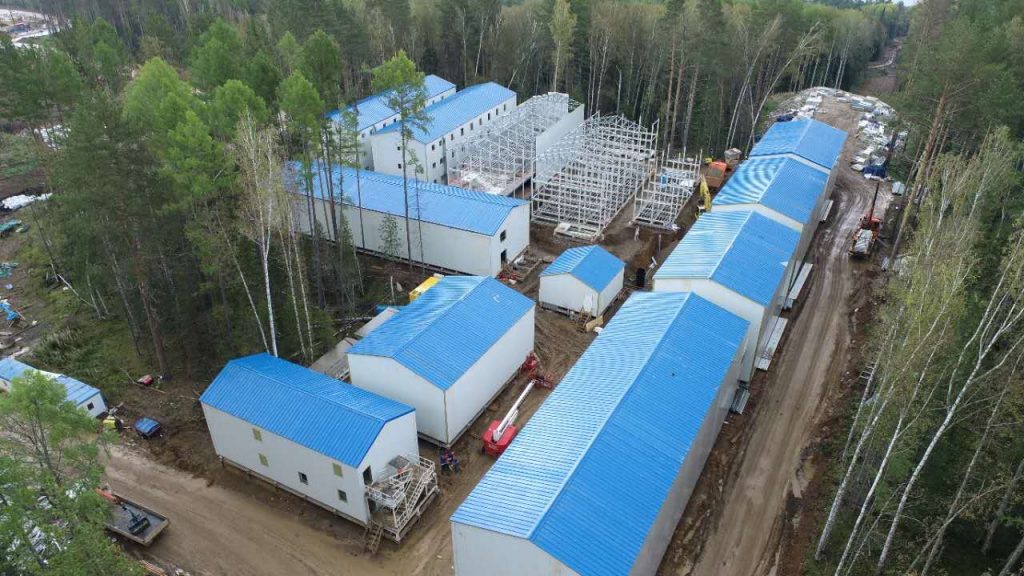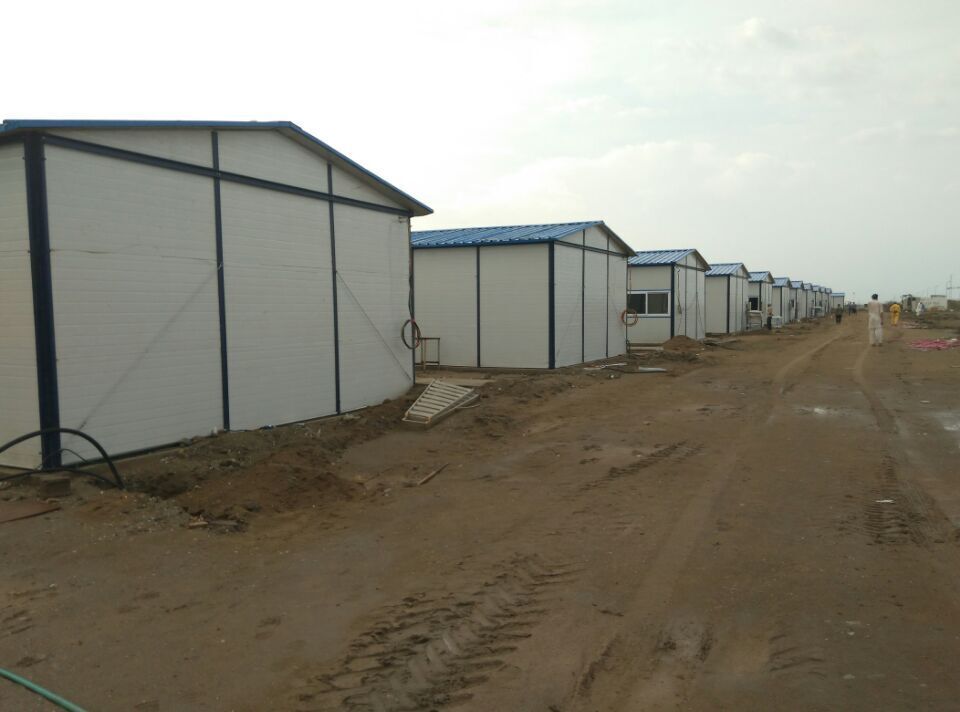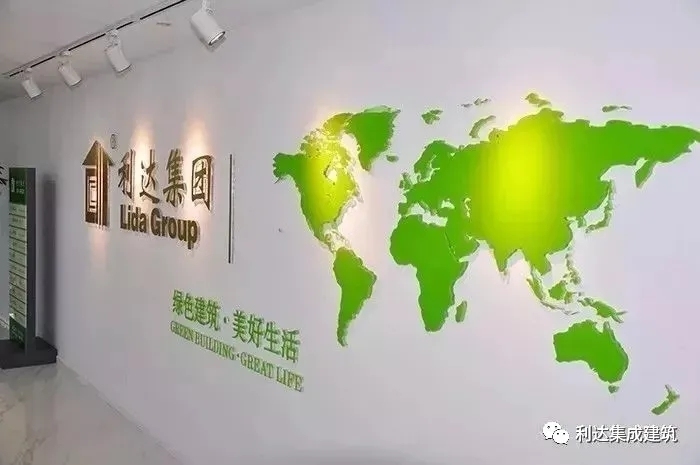Assessing Modular Home Solutions in Remote Coastal Temperate Rainforest Regions
The rugged and remote landscapes found along the coast of British Columbia present unique challenges for constructing homesteads in areas with limited road access yet scenic riverfront properties. Maintaining an affordable yet durable housing option tailored to the environmental conditions of the coastal temperate rainforest biome must balance sustainability, efficiency, and livability. One approach gaining interest is the use of prefabricated modular constructions assembled on-site from western red cedar panels.
Lida Modular Homes has pioneered a paneled modular system for the BC region utilizing the renewable and rot-resistant qualities of western red cedar. Their tailored designs are well-suited for scattered homestead properties located along rivers winding through the dense coastal forests. By prefabricating off-site and transporting completed modules, Lida aims to streamline construction timelines even for homesteads isolated from road access. But their modular approach raises questions around long-term performance, integration with the natural landscape, and meeting site-specific environmental challenges. A case study assessing one of Lida’s riverside homestead installations provides perspective on the viability of their system.

Assessing a Case Study Installation
A 2,000 square foot, two-story home commissioned by an off-grid homesteader located 45 minutes upriver from the nearest road presented an opportunity to evaluate Lida’s modular system firsthand. Transporting materials and equipment solely by barge and establishing temporary work areas directly on the homestead property simulated the logistical challenges of truly remote sites. Overall construction timeline, quality of assembly, structural integrity, and initial integration and function within the landscape were targets for assessment.
Timeline
Initial mobilization, site preparation including a temporary work trestle, and module placement took three weeks to complete – longer than anticipated due to narrow barge dimensions limiting loads and intermittent rain slowing field work. However, this timeframe still enabled completion over a single seasonal work window, important for dispersed properties. The eight modules comprising the main living areas took only 10 days to join and waterproof once foundations, framing, and services were established on-site.
Quality
Precision machining and off-site assembly resulted in clean, draft-tight module joints with minimal trims or modifications needed during installation. Cedar siding and trim showed only minor handling marks, maintaining an attractive finished appearance. Foundations constructed from pressure-treated douglas fir lumber displayed no signs of deterioration after one year.
Structural Integrity
Module-to-module connections and foundations demonstrated robustness through lateral bracing and shear wall anchorage. Temporary work performed as intended without observable movement or failure during transport or erection. After one full season, no signs of cracking, buckling, or other structural concerns were evident. Subtle stresses from seasonal wood movement and minor settling were correctly accommodated within the engineered system.

Initial Function & Integration
Solar power and a freighted-in cistern provided off-grid water and power, validating the homestead’s remote livability. Situated thoughtfully on a flat ridgetop terrace, the home blend unobtrusively into the surrounding forest without disturbance to riparian zones or old-growth stands. Exterior detailing including extended eaves, covered porches, and secondary rainscreens integrated the cedar materiality into the wet coastal climate aesthetic.
The Benefits of a Prefabricated Modular System
This pilot case study confirmed several advantages of Lida Modular’s off-site prefabrication approach for challenging remote settings:
Efficiency – By completing structural, mechanical, and enclosure work in a controlled factory setting, installation timelines can be significantly reduced compared to conventional on-site construction. This single-season timeline is critical for minimizing disruptions on isolated properties.
Quality Control – Prefabrication allows rigorous quality control protocols during assembly. Joints, seals, and finishes can achieve a higher degree of precision and durability by mitigating weather delays. Tighter construction oversight enhances long-term durability.
Adaptability – Modular construction tailors solutions precisely to site-specific requirements. Floorplans, orientations, porch designs and more can flexibly respond to landscape attributes or homeowners’ evolving needs. Scaling a system also permits expanding homes over time.
Reduced Waste – Off-site cutting, assembly and just-in-time deliveries minimizes materials spent, saving costs, raw resources and debris disposal impact compared to traditional job sites. Precise pre-cuts reduce trim waste and tool breakage.
Affordability – Streamlining the process through modular coordination and economy of scale controls escalating construction costs, important for lower-budget properties. Standardize building systems spread fixed engineering and tooling costs across multiple builds.

Areas for Further Evaluation
While this case showed promise, longer-term assessments under changing conditions would strengthen evaluations of Lida Modular’s system. Performance tracking over multiple seasonal cycles and exposure to coastal storms or interface fires could reveal vulnerabilities. Life-cycle carbon and ecological footprinting from materials extraction to end-of-life dismantling warrants assessing. Broader consumer perceptions and social acceptance as modular solutions become more prominent remain open questions.
Assessing additional sites across more severe and constrained location types would further stress-test solutions. Coastal cliffs, swamplands, or alpine grades introduce new complexities modular builders must problem-solve. Demonstrating dependability under the most difficult conditions builds confidence for remote, life-critical applications. Collaboration with ecological design specialists could also foster nature-positive innovations like regenerative material choices, habitat-sensitive siting practices and integrated renewable infrastructure tailored to livability.
Conclusion
For dispersed homestead properties difficult to access yet attractively located along rivers winding through British Columbia’s coastal temperate rainforest, modular panelized construction shows promise as an affordable, sustainable housing approach. This case study evaluation of Lida Modular Homes’ Western red cedar system installation revealed benefits of reduced construction timelines even in truly remote locations, tighter quality assurance, whole-systems efficiency gains and adaptability responding to site attributes.
With modular building gaining momentum to address pressing issues from affordable housing shortages to wildfire resilience, further research optimizing solutions specifically for severely site-constrained regions could unlock new opportunities. Advancing modular technologies holds potential for strengthening rural livelihoods and fostering sustainable land stewardship even where development poses greatest challenges. Continued assessment under real-world conditions helps guide modular innovations toward minimizing environmental footprint while maximizing benefits for communities inhabiting the most scenic yet unforgiving coastal landscapes.

Contact us, please click here!
Related news
-
Evaluating a case demonstrating Lida prefabricated modular panel homes' potential for fast and cost-effective replacement of substandard public housing units through an infill development project.
2023-10-18 17:12:00
-
Case study analyzing the low-cost sustainable redevelopment of typhoon-vulnerable coastal slums in Vietnam into adaptable communities of Lida Group manufactured modular steel housing elevated above floodplains.
2023-10-13 11:34:21
-
Development of a reusable 520-square-foot modular home prototype using stacked cargo containers from Lida Group meeting affordable housing, sustainability, and emergency shelter needs for communities in the Philippines.
2023-10-13 11:13:56
contact us
- Tel: +86-532-88966982
- Whatsapp: +86-13793209022
- E-mail: sales@lidajituan.com


