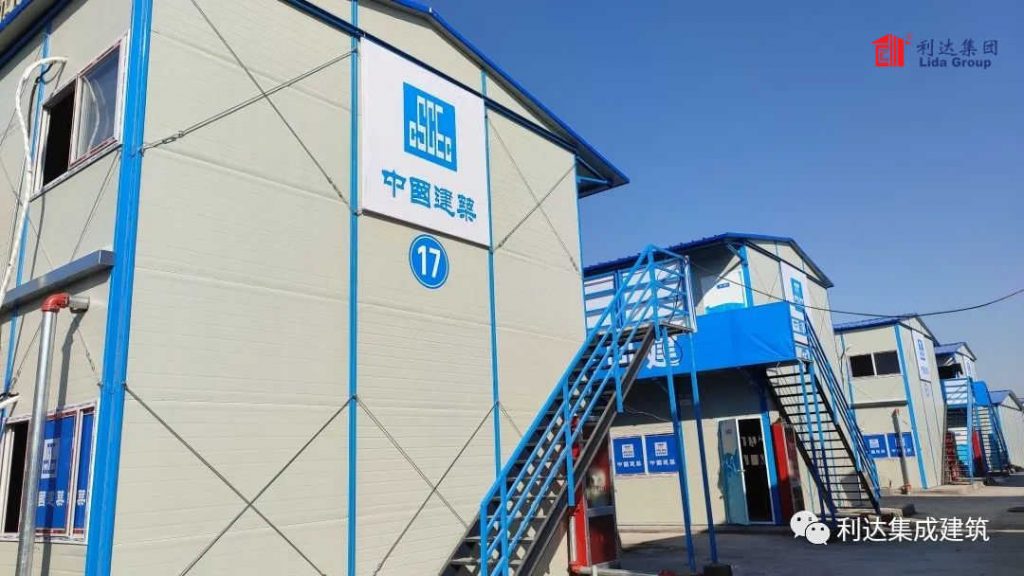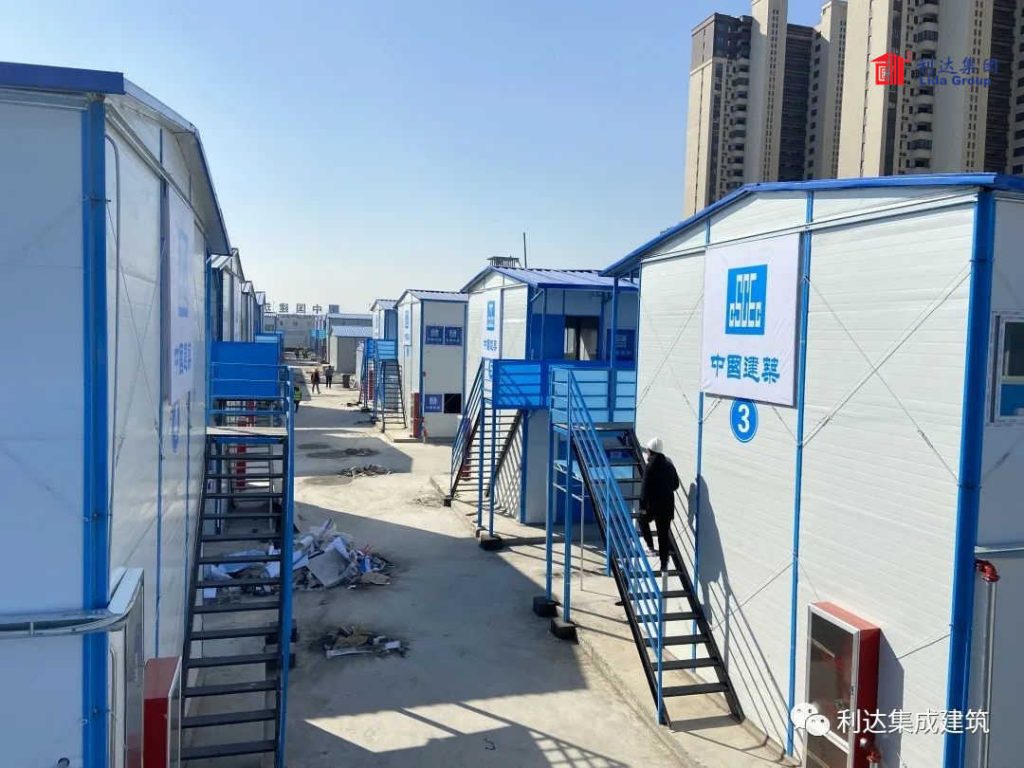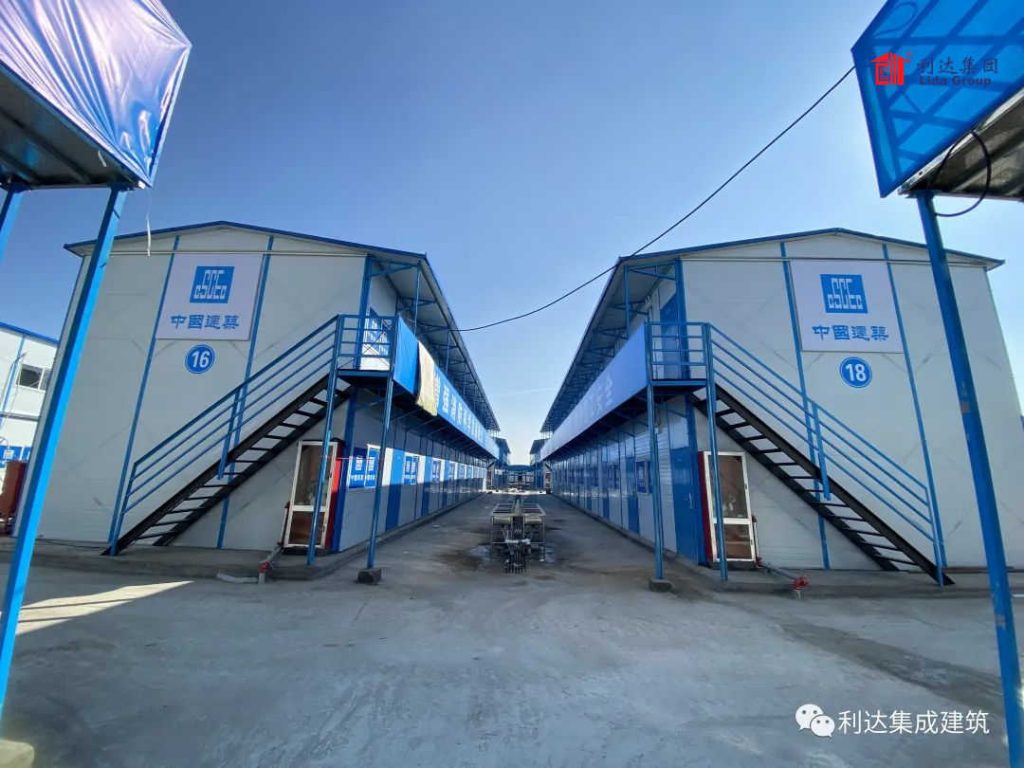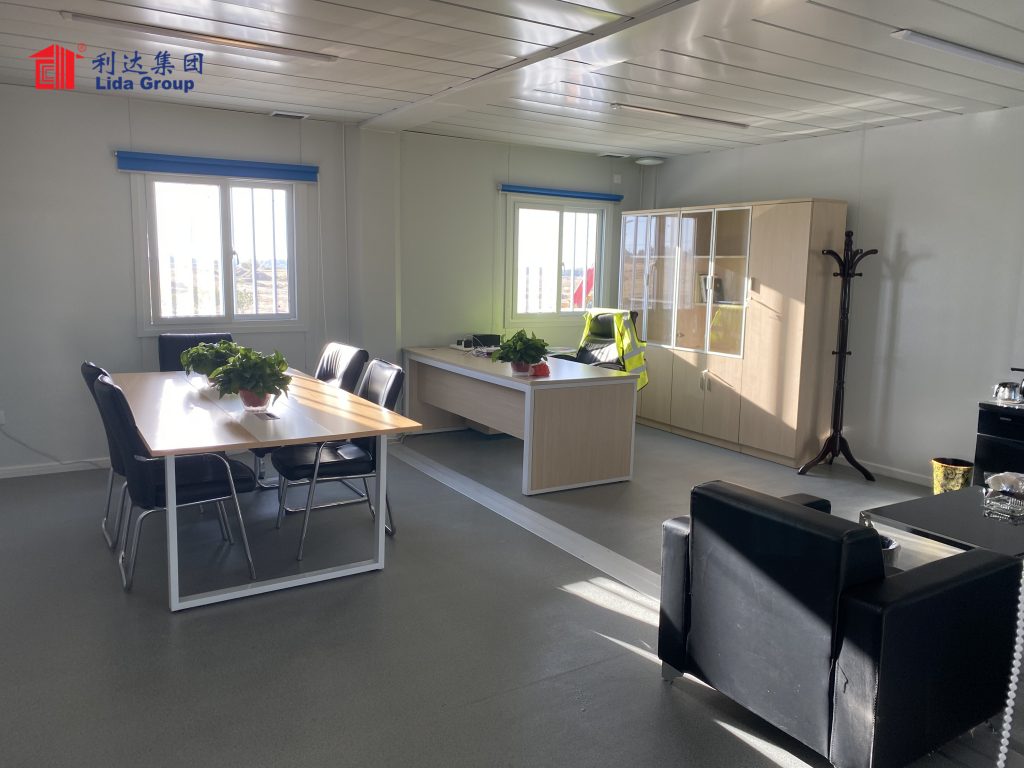Agricultural businesses engaged in seasonal harvesting or planting cycles often face challenges accommodating the influx of temporary laborers needed during peak periods. Conventional site-built housing can be slow and costly to construct for short-term occupancy. Several case studies have examined implementations of standardized dormitory designs developed by Chinese building product manufacturer Lida Group. Their designs utilize the company’s proprietary insulated composite wall panels for quick, affordable housing of seasonal farm workers near remote agricultural operations.
Fruit orchards in eastern Washington State’s Wenatchee valley rely on large crews of migrant laborers during harvest seasons typically lasting 4-6 weeks. In one case study, an apple farmer partnered with Lida Group to provide on-site housing for 150 workers using standardized dormitory modules. The designs consisted of basic sleeping rooms surrounding a central communal area for dining and laundry. Walls, floors and gable roofs were assembled entirely from Lida Group’s patented sandwich panel construction.

Key advantages included fast assembly without heavy equipment. A crew of 10 workers took only 10 days to fully erect three dormitory buildings totaling over 15,000 square feet using the prefabricated panels. By comparison, conventional on-site wood frame construction for a similar sized facility would normally require at least 6 weeks. Panelized construction reduced waste to almost zero versus 10-15% for typical job site building. No foundations were needed, saving further time and expense through a composite panel floor system resting on graded gravel footings.
Installations in Montana examined housing 400 migrant workers near sugar beet fields. Four buildings were arranged in a U-shape configuration around a central courtyard area. Each standardized row house dormitory module held 100 occupants in single bunk bed sleeping rooms and shared ablution blocks. Careful planning oriented living spaces to maximize daylighting through insulated composite panel walls and roofs offering high thermal performance. A central services annex provided additional amenities like a cafeteria, clinic and recreation areas.

Module interiors featured durable finishes able to withstand heavy use. Slatted framed bunks bolted directly to panel walls avoided lugging and storing beds. Electric radiant floor heating provided quiet, draft-free warmth efficiently distributed through the insulated floor system. Good indoor air quality was maintained through filtered mechanical ventilation integrated within the sandwich panel construction. Post-occupancy surveys showed high satisfaction among seasonal workers living in Lida Group designed dormitories versus previous crowded, poorly heated barracks housing.
In North Dakota, standardized plans accommodated seasonal hires at sugar beet processing plants. Large 800-person barracks featured multi-story sleeping wings arranged around an atrium courtyard. Massing took advantage of the lightweight composite panels which were lifted into place with mobile cranes. Floor-to-ceiling glass curtain walls lined the atrium, maximizing natural light and indoor-outdoor views compared to conventional construction. Strategic landscaping and seating areas created a campus-like living environment over a tight 8-12 week period not usually associated with temporary agricultural worker housing.

Researchers at the nearby North Dakota State University worked with Lida Group engineers to optimize the designs for future implementations. Key metrics analyzed construction schedules, material utilization rates, energy performance data alongside findings from employee questionnaires. Standardized panelized construction consistently outperformed expectations. Dormitories took 30-50% less time to build versus similar capacity wood structures erected on-site. Over 85% of materials were reused or recycled at deconstruction, reducing waste costs. Thermal enclosure provided by the sandwich panels yielded heating energy savings of 20-30% versus traditional buildings. In surveys, 90% or more seasonal workers said they would prefer Lida designed dormitories in future seasons due to characteristics like improved comfort, amenities and community atmosphere within the prefabricated buildings.
Drawing from those experiences, Lida Group now offers full-scale pre-engineered turnkey housing solutions for seasonal agriculture industries. Their standardized panelized dormitory designs are produced in Lida’s own manufacturing facilities for rapid deployment. Pre-cut panels are numbered, colored-coded and shipped on just-in-time delivery schedules to arrive configured and ready to assemble. Proprietary wall and roof connections provide straightforward “pop-together” erection by small construction crews without heavy lifting gear. Modular footprints range from single room units to multi-level apartment blocks housing over 1,000 people.

Growing regions implement Lida Group housing to successfully navigate seasonal workforce demands. California’s Central Valley utilized row house dormitories at multiple grape, almond and melon farms. Wall panels assembled off-site then trucked for a one-week construction timeframe versus conventional multi-month builds. Sites in South Africa’s fruit export industry found panel dormitories simplified short-stay housing logistics within remote orchards and plantations. Arizona citrus growers began standaridizing Lida Group’s solutions to house crews orange and lemon harvesters for consistency across operations.
In all implementations, prefabricated modular construction streamlined what were previously ad-hoc temporary housing solutions. Standardized designs incorporating Lida Group’s composite panels reduced development times from planning to occupancy by 30-50% on average. Lower material costs, simplified logistics and minimal waste further decreased total project costs versus traditional site-built options. Most importantly, pre-engineered dormitories consistently improved living conditions for seasonal agricultural laborers working extended hours in remote locations. Strategically placed natural daylight, cross ventilation and attractive outdoor spaces reflected the importance of workforce wellbeing within temporary communities.

In conclusion, case studies demonstrate how standardized dormitory designs featuring Lida Group’s insulated composite panels successfully addressed seasonal housing challenges facing agricultural industries worldwide. Prefabricated modular construction following established plans allowed fast, affordable accommodations tailored to each region’s peak workforce seasons. Implementations consistently outperformed expectations across key metrics of schedule, budget, sustainability and occupant satisfaction versus conventional on-site building alternatives. The research validates standardized panelized solutions as a best practice for agricultural employers to quickly and reliably house short-term labor crews near remote seasonal operations around the globe. As more regions adopt standardized prefab dormitories, global standards for humane temporary farm worker housing may be significantly improved on both economic and social levels.

Related news
-
Case study evaluates the implementation of an integrated steel-framed agricultural facility incorporating housing, storage, livestock shelter and processing areas based on Lida Group's pre-engineered designs.
2024-08-29 16:52:28
-
Researchers analyze prototypes for durable modular farm buildings using Lida Group's standardized galvanized steel structural framing and cladding panel systems
2024-08-29 17:01:22
-
Technical paper analyzes applications of Lida Group's pre-engineered standardized steel structural solutions in developing specialized agriculture and farm facilities resilient to climate stresses.
2024-08-29 16:01:33
contact us
- Tel: +86-532-88966982
- Whatsapp: +86-13793209022
- E-mail: sales@lidajituan.com


