Introduction
The construction industry is undergoing a paradigm shift, driven by a confluence of factors including increasing demand for speed, efficiency, and sustainability. Prefabricated building systems are emerging as a compelling solution, particularly for large-scale projects with tight deadlines and geographically dispersed locations. This case study delves into the replication potential of Lida Group‘s standardized pre-engineered building systems, specifically focusing on their application for composite panel facilities rapidly deployed near large-scale seasonal work sites.
The Need for Rapid Deployment and Scalability
Seasonal work sites, such as mining operations, construction projects, or agricultural harvesting, often require temporary housing, workshops, and storage facilities for workers and equipment. Traditional construction methods are often slow, costly, and susceptible to delays due to weather and logistical challenges. Prefabricated building systems offer a compelling alternative, enabling rapid deployment, scalability, and cost-effectiveness.
Lida Group’s Standardized Building Systems
Lida Group has established a reputation for its innovative and standardized pre-engineered building systems, which are designed for rapid assembly and disassembly. Their systems utilize lightweight, durable materials, such as galvanized steel framing and composite panel walls, which are pre-cut and pre-engineered for seamless integration. The modular design allows for flexible configurations to accommodate various functional needs and site constraints.
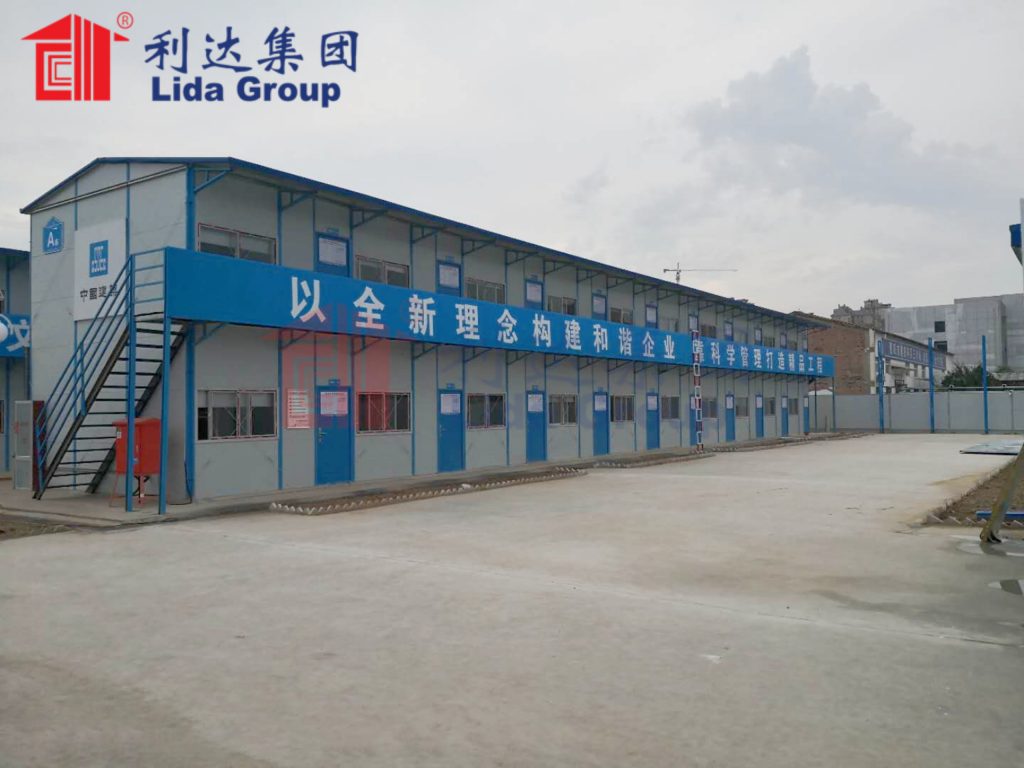
Case Study: A Seasonal Mine Site
This case study focuses on a large-scale mining operation in a remote region. The mine site required temporary housing, workshops, and storage facilities for a workforce of over 500 people. Traditional construction methods would have taken months to complete, jeopardizing project timelines and incurring significant costs. Lida Group’s standardized building systems were chosen for their ability to deliver a complete facility within weeks.
Replicating the System
The replication process involved several key steps:
1. *Site Assessment and Design: A thorough site assessment was conducted to determine the specific requirements for the facilities, including size, functionality, and environmental conditions. Lida Group’s engineers then developed a customized design utilizing their standardized building components, ensuring compatibility with the site’s topography and local building codes.
2. Pre-Fabrication and Quality Control:The pre-engineered components, including steel frames, composite panels, and connection hardware, were manufactured off-site in a controlled factory environment. Rigorous quality control measures were implemented throughout the fabrication process to ensure consistency and accuracy.
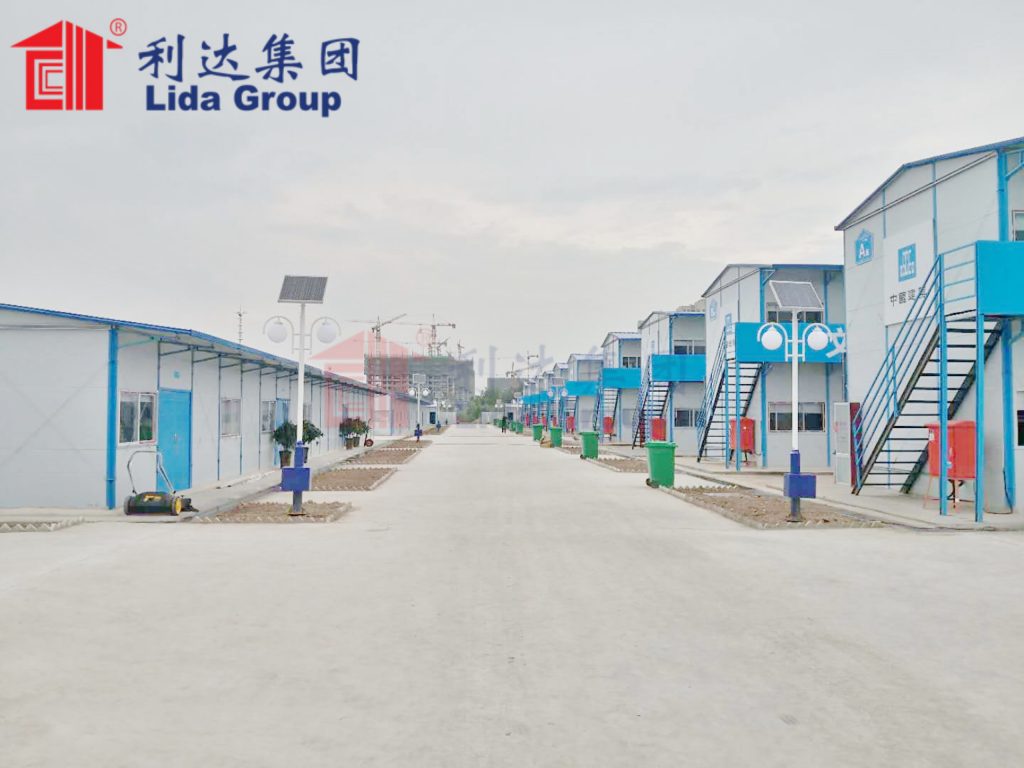
3. Logistics and Transportation: The pre-fabricated components were packaged efficiently for transportation to the remote mine site. Lida Group coordinated with specialized logistics providers to ensure timely and cost-effective delivery.
4. On-Site Assembly: A skilled crew, trained in Lida Group’s assembly procedures, was deployed to the site. The modular components were assembled rapidly using a system of interlocking connections, minimizing the need for specialized tools and equipment.
5. Final Inspections and Commissioning: Once the facilities were assembled, they underwent final inspections to ensure compliance with building codes and safety standards. The facilities were then commissioned and ready for occupancy.
Benefits of Lida Group’s System
The replication of Lida Group’s standardized building systems at the mine site yielded significant benefits:
Rapid Deployment: The facilities were assembled within weeks, significantly accelerating the project timeline compared to traditional construction methods.
Cost-Effectiveness: The pre-engineered components and standardized assembly process resulted in lower labor costs and reduced construction time, leading to overall cost savings.
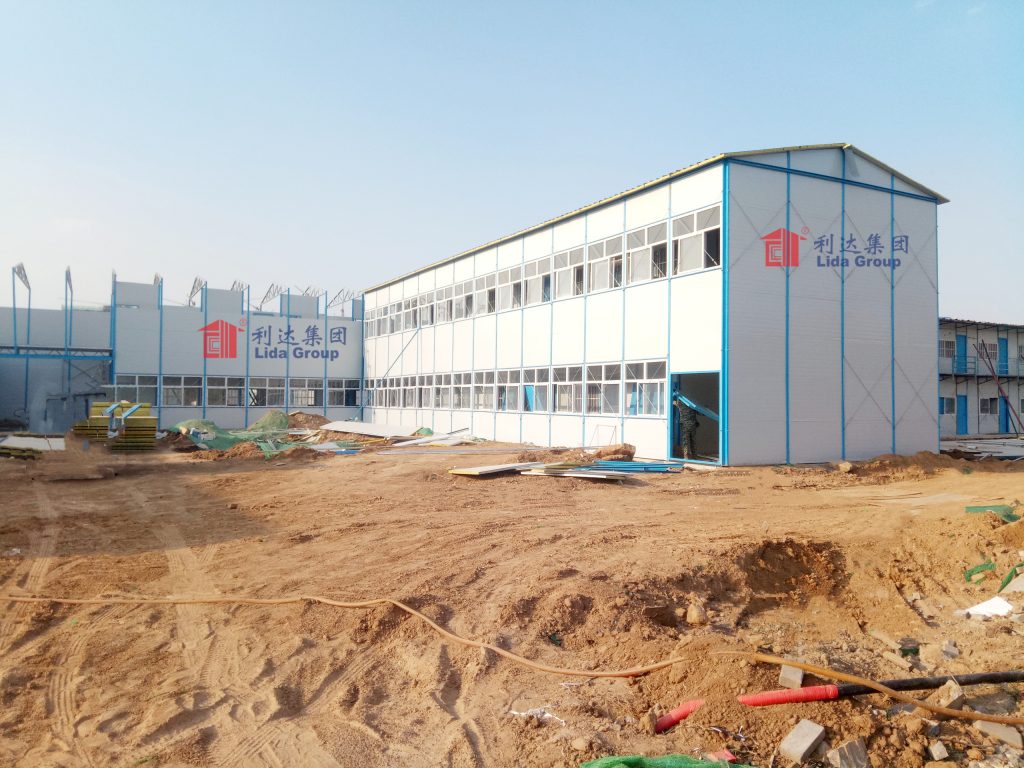
Flexibility and Scalability: The modular design allowed for easy expansion and reconfiguration of the facilities to meet changing needs, ensuring adaptability to the evolving requirements of the mine site.
Durability and Resilience: The galvanized steel framing and composite panel walls provided a robust and durable structure, capable of withstanding harsh weather conditions and the rigors of a mine site environment.
Sustainability: The use of lightweight materials and efficient assembly processes minimized waste and energy consumption. The composite panels also offered excellent thermal insulation, reducing energy demands for heating and cooling.
Replication Potential for Other Seasonal Work Sites
The success of the mine site case study demonstrates the significant potential for replicating Lida Group’s standardized building systems at other large-scale seasonal work sites. The system’s adaptability, cost-effectiveness, and speed of deployment make it suitable for a wide range of applications, including:
Construction Camps: Providing temporary housing and workspaces for construction crews working on large infrastructure projects.
Agricultural Harvesting Facilities:Creating temporary processing plants, storage facilities, and worker housing for agricultural harvesting operations.
Disaster Relief Shelters: Deploying temporary shelters for displaced populations in the aftermath of natural disasters.
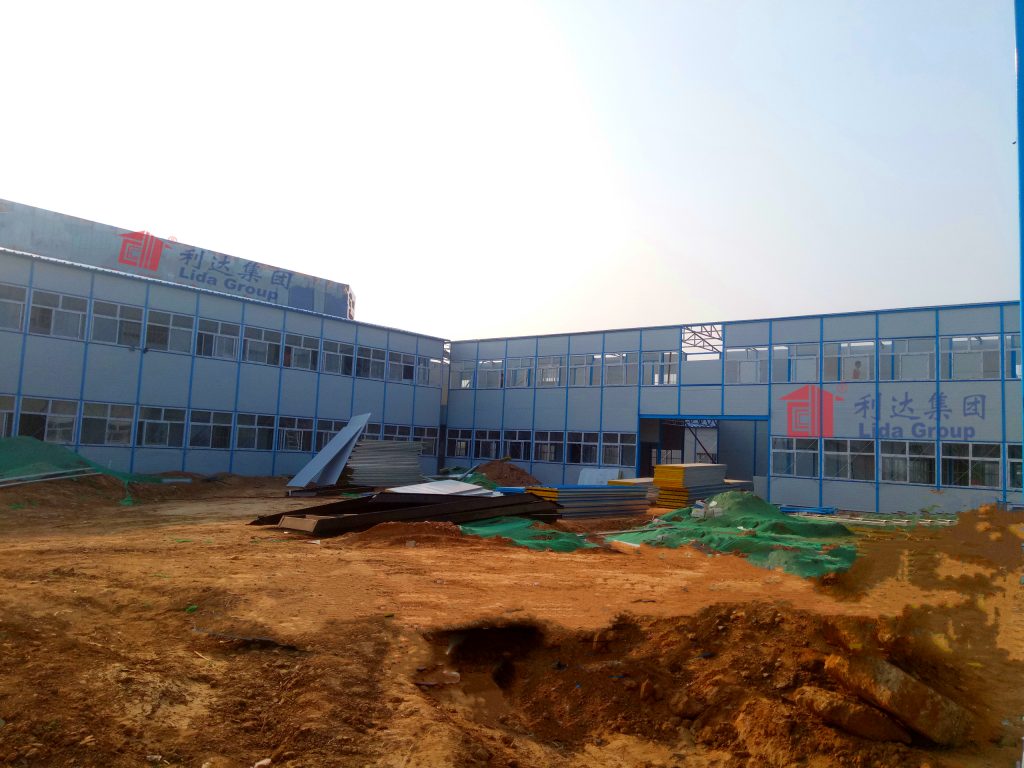
Challenges and Considerations
While Lida Group’s standardized building systems offer compelling advantages, there are some challenges and considerations for successful replication:
Site Accessibility: Remote locations may present logistical challenges for transportation and delivery of pre-fabricated components. Careful planning and coordination with logistics providers are essential.
Local Building Codes: Compliance with local building codes and regulations must be ensured, potentially requiring modifications to the standardized designs.
Skilled Labor: A skilled workforce is required for efficient assembly of the pre-engineered components. Training programs and partnerships with local vocational schools can address this need.
Conclusion
Lida Group’s standardized pre-engineered building systems offer a compelling solution for rapidly deploying composite panel facilities near large-scale seasonal work sites. The system’s adaptability, cost-effectiveness, and speed of deployment make it suitable for a wide range of applications. By addressing the challenges and considerations outlined in this case study, the replication of Lida Group’s system can contribute to increased efficiency, sustainability, and economic development in various sectors. As the construction industry continues to evolve, prefabricated building systems are poised to play an increasingly important role in meeting the growing demands for speed, flexibility, and resilience.
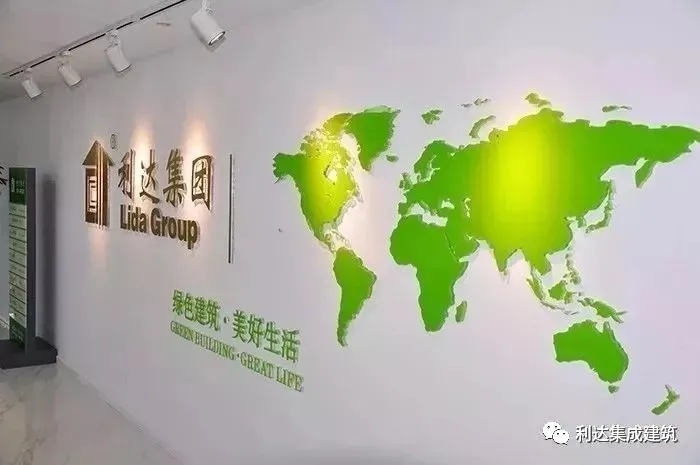
Related news
-
Journal highlights adaptability innovations enabling steel-framed structures assembled from insulated sandwich wall panels supplied by Lida Group to accommodate fluctuating populations in remote labor contexts.
2024-07-12 10:41:22
-
White paper assesses the durability, resilience and scalability of Lida Group's panelized system approached for relocatable non-residential buildings supporting underserved marginalized labor.
2024-07-11 16:37:43
-
Research analyzes the applicability of Lida Group's pre-engineered techniques to constructing temporary steel exhibition halls, equipment depots or disaster resilience warehouses.
2024-07-10 14:56:00
contact us
- Tel: +86-532-88966982
- Whatsapp: +86-13793209022
- E-mail: sales@lidajituan.com


