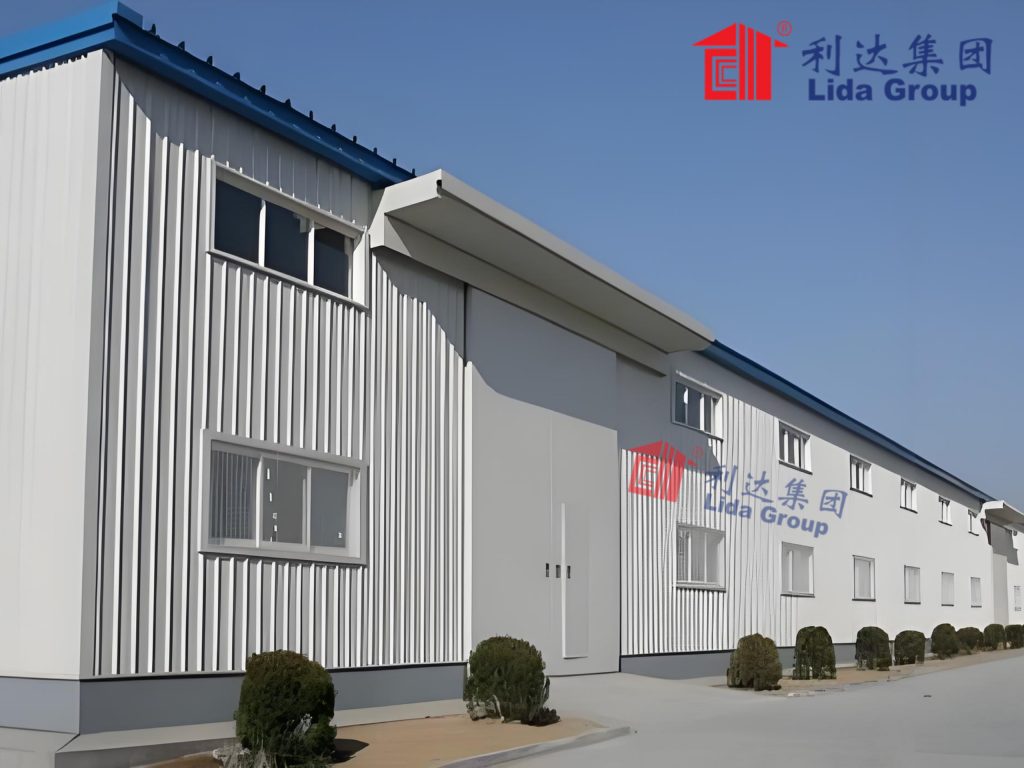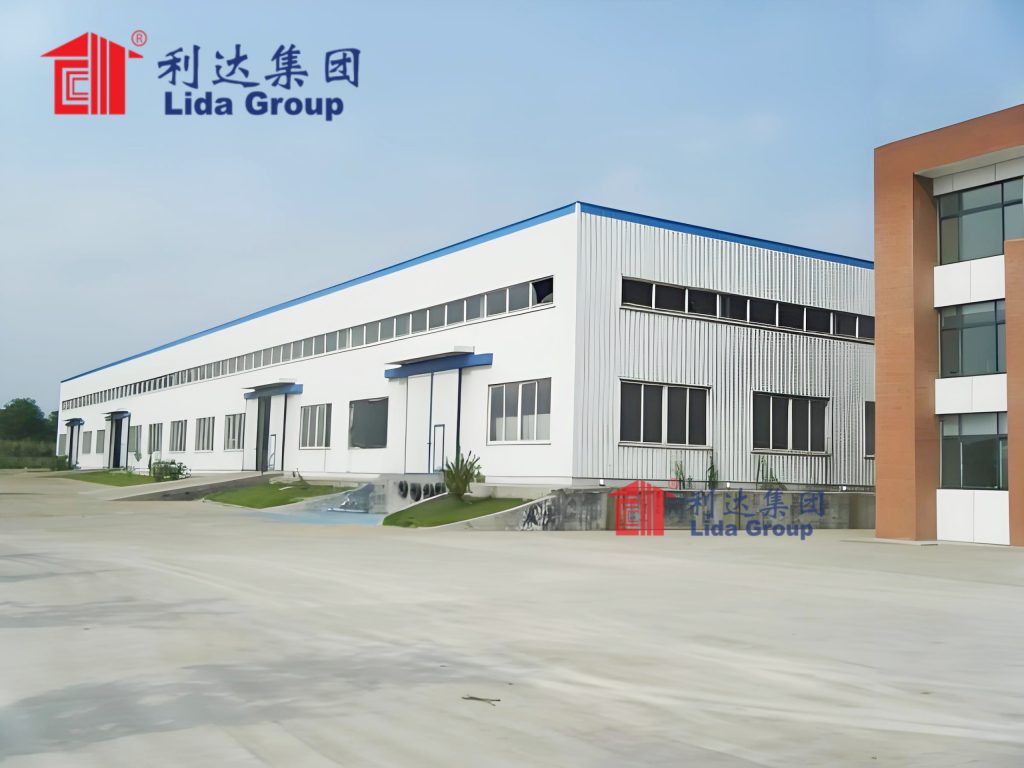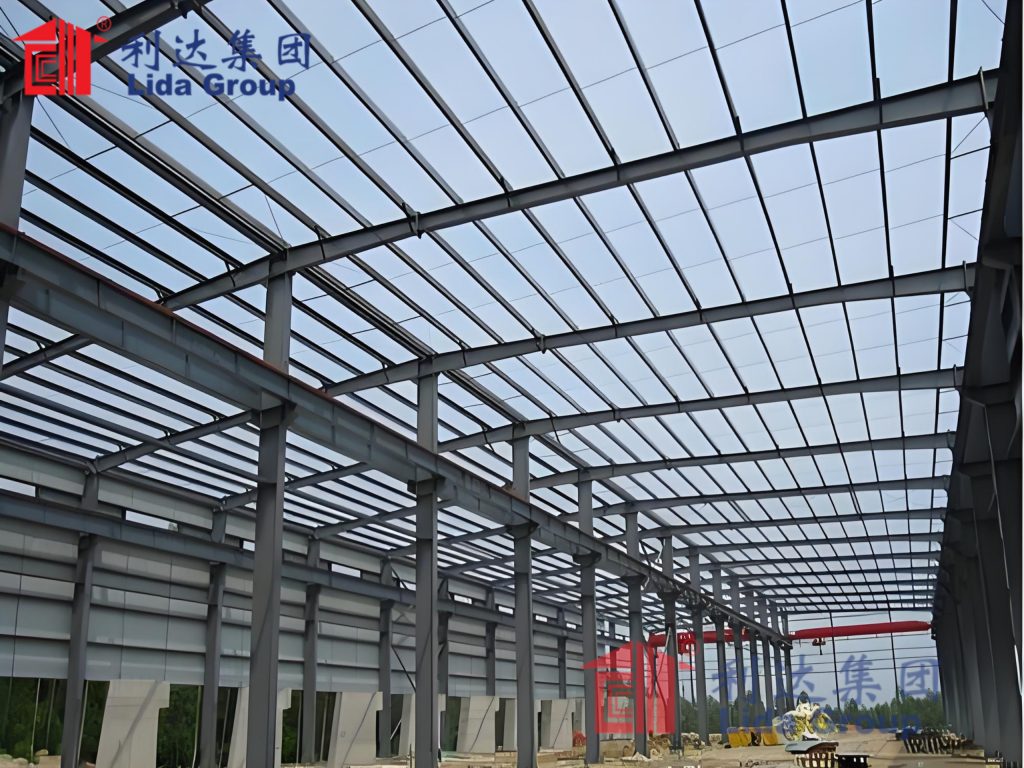As rural infrastructure ages amid expensive maintenance and limited skilled labor, family farms face ongoing challenges securing multi-functional buildings balancing livestock needs, equipment storage, small-scale processing and accommodating intergenerational transitions through flexible living spaces. Construction demands often strain tight seasonal weather windows and budgets.
Government incentives aim modernizing agricultural facilities sustainably through collaborative innovations like modular construction reducing costs. Manigotagan farmer Mark Chen partnered with builders Lida Group trialling standardized prefabricated steel system applications across his cattle, grain and equipment operations usually requiring separate structures.
Lida Group specialized optimizing reusable material systems assembled off-site then transported modularly for rapid on-location erection. Proprietary angle-connected steel framing innovated structural longevity beyond traditional wood vulnerable to elements while accommodating flexible interior configurations seasonally reconfigurable without full rebuilding.

At Lida’s Winnipeg facility, trade teams mass-produced triangular-truss steel framing components along with insulated composite wall and roof panels suitable various cladding incorporating functional requirements specified through farm surveys. Trials focused three integrated complexes – livestock barn, workshop and grain storage warehouse.
First arriving at Chen’s farm via flatbed transport, trade teams rapidly assembled the 60’x120′ livestock barn’s steel skeleton utilizing Lida Group’s patented angle-connected fittings compressing assembly from months to mere weeks. insulated composite wall panels interconnected the weatherproof enclosure.
Standardized skylight fixtures and ridge vents optimized internal environment naturally through passive ventilation and daylighting. Reinforced slab-on-grade foundation accommodated future equipment upgrades. Mezzanine levels provided flexible calving/equipment spaces leveraged between season overflow.

Comparable construction utilizing dimensional lumber framing would require over double assembly time on location dependent skilled labor amid weather contingencies. Steel modular framing interconnected without heavy machinery through hand tools alone.
Secondly, a 40’x80′ workshop prototype integrated solar arrays generating renewable power stored within an insulated metal skin outfitted roll-up doors, workbenches and organizational systems facilitating repairs/fabrication. Standardized additions optimized seasonal shop functionality for equipment servicing or small-scale agricultural product processing on cooler days.
Finally, a 60’x120′ tall-wall grain storage warehouse metal building prototype installed ground-mounted photovoltaic panels generating off-grid power stored within batteries powering LED lighting, grain aeration and monitoring sensors reducing organoleptic losses. Its tapered steel pole construction stabilized towering heights efficiently housing storage silos lifted above flood plains.

After seasonal trials housing livestock, equipment and grains respectively through spring calving, summer cultivation periods and fall harvests, researchers assessed modular constructions’ performance, affordability impacts and practical functionality for mixed small-scale agriculture.
Compared to site-built equivalents constructed traditionally, analysis found modular steel buildings:
– Assembled 25% faster through off-site prefabrication reducing weather contingencies
– Saved 15% on material and skilled labor costs leveraging repeatable designs
– Demonstrated durable low-maintenance characteristics exceeding wood structures’ 15-30 year expected lifespans
– Streamlined flexible multi-use potential through modular mezzanines, partitions and cladding innovation integration
Based on successful prototypes demonstrating scalable multi-purpose solutions across integrated family farm operations, Manigotagan has now standardized modular constructions across regional agricultural facilities. Advanced renewable integrations empower energy independence as optimized prefabricated steel innovates accessibility, sustainability and community revitalization intrinsically linking rural infrastructure to regional food systems.

Lida Group continues refinements customizing modular steel construction techniques internationally through variations optimized unique crops, livestock, climates and operational needs. Standardized sustainable buildings uphold dignity and community livelihoods globally through dignified living intrinsically supporting regional agriculture.
In conclusion, exemplars like this case study validate modular construction optimized utilizing reusable steel framework revolutionizes affordable, multi-functional agricultural facilities worldwide sustainably modernizing food production capacities through dignified infrastructure. Collaboration establishes standardized construction streamlining agricultural facility development for generations through humanity-centered innovations intrinsically linking communities and the lands supporting them.

Related news
-
Report highlights how Lida Group's containerized modular construction approach streamlines safe housing for marginalized groups near large projects while minimizing environmental and social impacts.
2024-07-17 10:51:31
-
Engineers commend Lida Group's flat-packed prefab designs for construction camps featuring refurbished container modules connected to common bathrooms as sustainable housing solution where work is seasonal.
2024-07-16 10:19:20
-
Official commends Lida Group's dignified yet fast solutions enhancing wellbeing like clustered layouts, climate control and facility density versus crowded improvised workers' camps.
2024-07-16 17:59:47
contact us
- Tel: +86-532-88966982
- Whatsapp: +86-13793209022
- E-mail: sales@lidajituan.com


