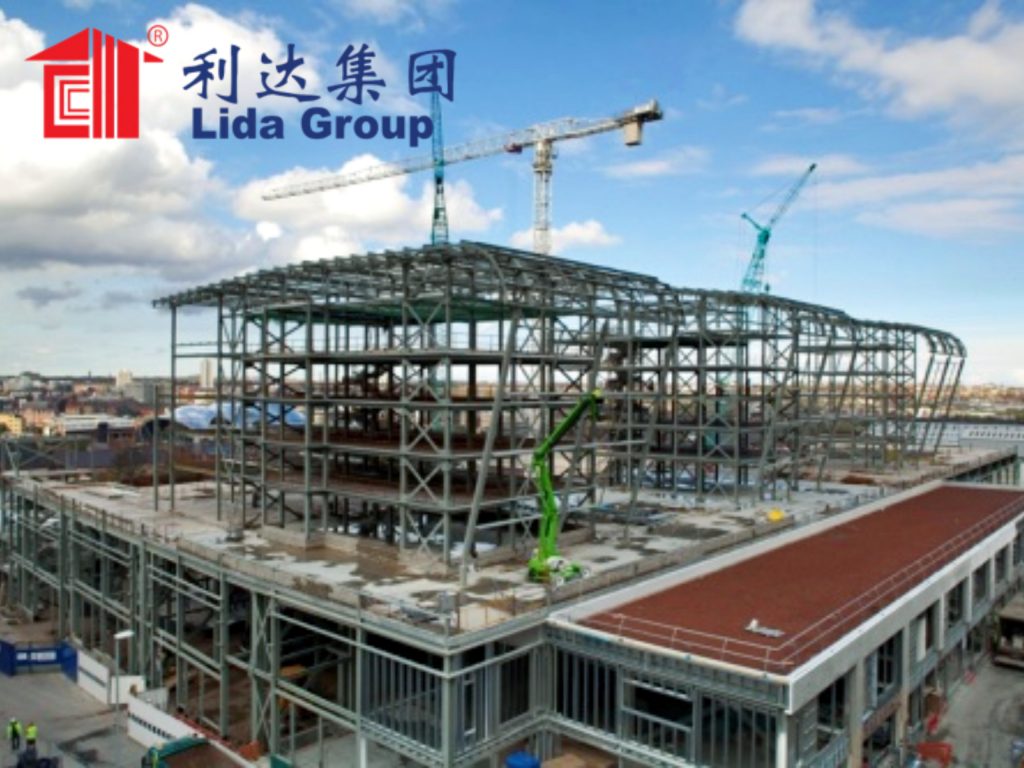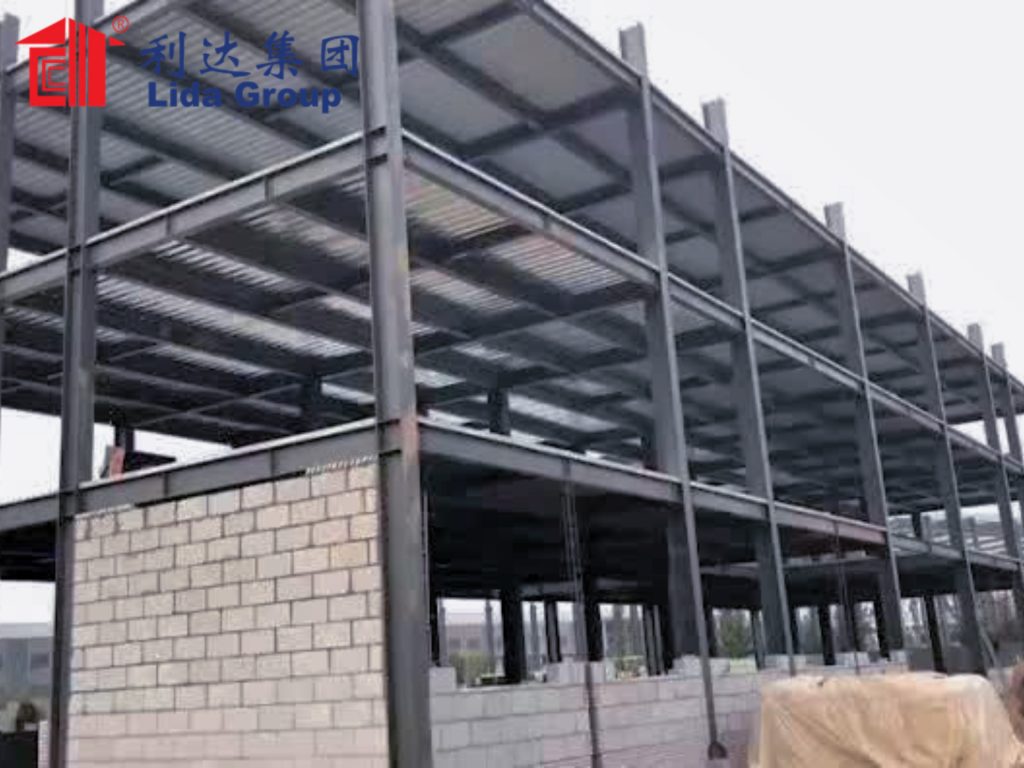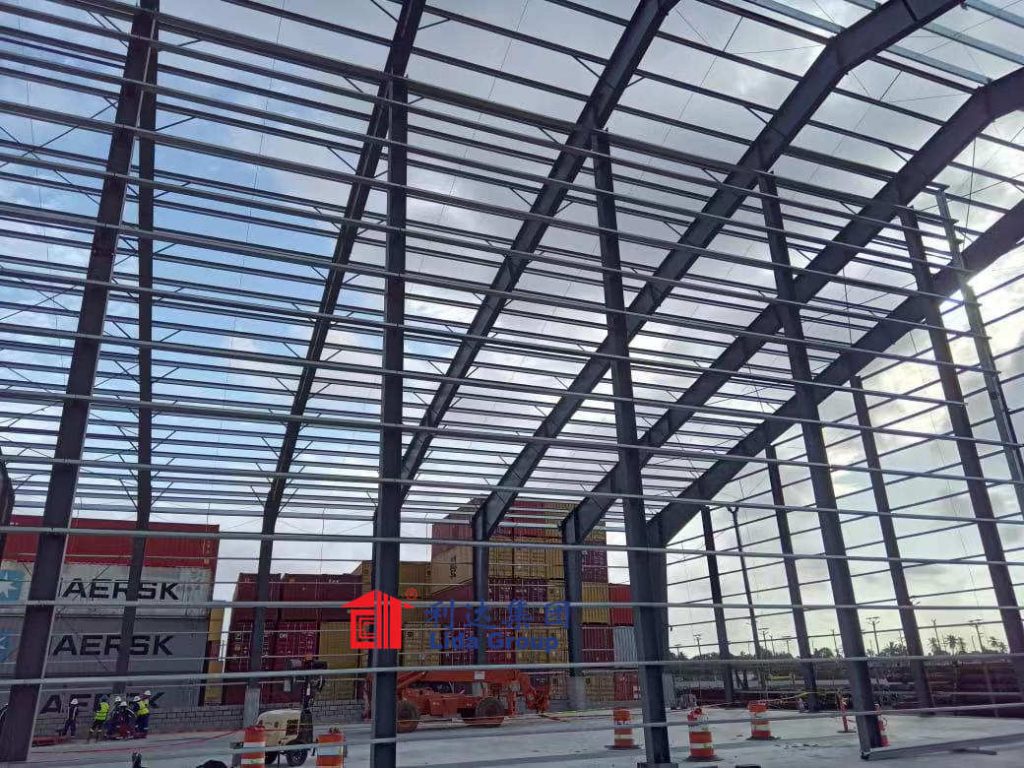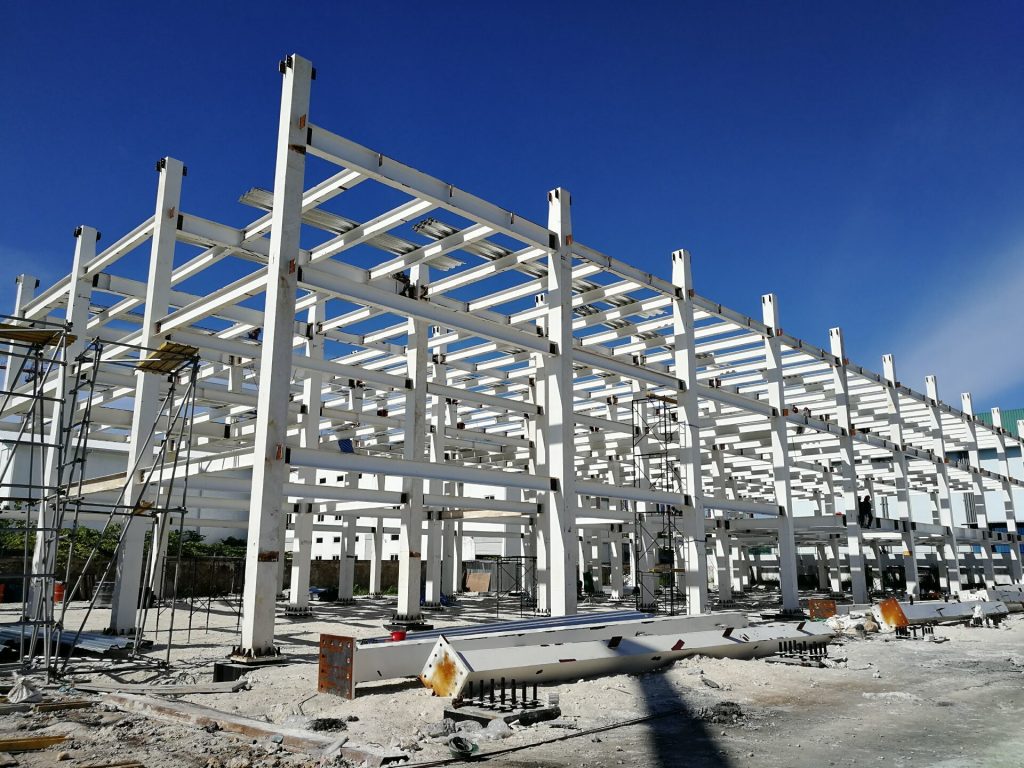As agricultural operations continue to consolidate and intensify their activities on fewer acres of land, the need has grown for multi-functional farm facilities that optimize space utilization. Researchers at Cornell University have undertaken an in-depth case study evaluating the success of a new integrated agriculture building constructed on a 700-acre farm in upstate New York. This case study facility incorporates seasonal worker housing, livestock shelter, storage areas, and a small-scale processing plant – all within a single prefabricated steel-framed structure supplied by building solutions provider Lida Group.
The farm owners recognized an opportunity to more productively use underdeveloped pastureland not suitable for crops or grazing. They partnered with Lida Group to design and construct a novel 8,000 square foot facility capable of housing up to 50 migrant workers during harvest periods, sheltering 100 cattle over winter, and including dedicated spaces for equipment storage, grain bins, and a small USDA-inspected meat processing operation. Rather than traditional on-site construction, Lida Group supplied their bolted structural steel frames along with prefabricated wall and roof panels that were delivered and rapidly assembled onsite.

Internal layout planning carefully considered separation between different uses to address food safety, animal welfare, and worker wellbeing standards. Three independently enclosed and climate-controlled sections include housing dormitories with kitchen and laundry facilities, a livestock shelter barn, and a processing area separated from other functions. Removable fencing installed within the building allows for flexible livestock pen arrangements as herd sizes fluctuate. Perimeter offices provide oversight and administration spaces separated from production activities.
Structurally, the building relies on Lida Group’s proprietary bolted steel column and beam frame secured with precision-engineered connection hardware. The low maintenance design utilizes galvanized and powder-coated finishes on all steel components for corrosion resistance without needing painting. Insulated composite wall and roof panels attach directly to girts and purlins for weatherproof cladding. All structural pieces are fully reusable and can be disassembled/reconfigured as needed to adapt space over time in response to changing operational needs.

Now two years into operation, researchers are monitoring various performance metrics as part of their case study evaluation. Operational efficiency, revenue impacts, staff experience, animal welfare, processing yields, and overall cost-effectiveness are among the key focus areas being assessed. Thus far initial results have proven quite positive for the prefabricated steel frame construction approach compared to conventional on-site methods.
Construction was rapidly completed within just 6 weeks due to highly coordinated off-site prefabrication and simple assembly of pre-fitted panels. No structural issues or defects have surfaced during regular inspections. Thermal imaging showed effective insulation capabilities of wall and roof sections matching modeled predictions. Removable fencing and reconfigurable internal layout facilitated flexibility responding to changes in herd numbers without compromising biosecurity separation between uses.

Revenue impacts have also met or exceeded expectations according to year-to-date financial records analyzed. Additional sales of up to 10% higher than previous seasonal averages have been attributed to improved food safety ratings and capacity for special finished products supported by the new on-farm processing area. Worker satisfaction surveys show widespread praise for their well-appointed living quarters compared to other typical options in the region. Animal health metrics reflect advantages of a controlled barn environment versus seasonal pasture housing protocols.
Maintenance requirements have proven minimal so far as engineering planned for low-maintenance steel. No painting or structural repairs were required after the first extreme winter season. Farm owners expect long-term savings from greater durability versus conventional wood construction prone to decay and pest damage over decades of harsh use. Operational efficiencies from optimized space utilization appear on track for estimated 15-20% cost savings annually versus separate standalone buildings.

Overall, two years of operational data support the case study’s conclusion that multi-functional prefabricated steel construction delivered major advantages for this integrated agricultural facility project. Rapid assembly, low maintenance, flexible adaptability, high insulation qualities, and optimized operational workflows have all contributed significant economic and productivity benefits according to metrics collected. The farm owners and researchers believe designs like those supplied by Lida Group could help revolutionize agricultural infrastructure to maximize sustainable production from limited land resources.
In conclusion, this detailed case study evaluation of an integrated agricultural facility constructed with Lida Group’s prefabricated steel framing found notable successes confirming viability of the novel approach. Key advantages observed include rapid on-site assembly, minimal maintenance needs, structural durability proven over time, flexible reconfigurability responding to operational changes, optimized multi-use space utilization, and added revenue opportunities enabled. Financial analysis predicted annualized 15-20% cost savings from optimized operations within a single multi-purpose building versus separate standalone structures traditionally used. Prefabricated components supported construction quality exceeding standards for food safety, livestock housing and worker accommodations. Overall, researchers determined that innovative multi-use complexes built with prefabricated steel frame designs could transform agricultural infrastructure to maximize sustainable productivity from increasingly limited land areas.

Related news
-
Conference session spotlighted Lida Group's growing partnerships enabling localized manufacturing of repurposed shipping container building cassettes for portable prefab construction globally.
2024-08-12 15:39:46
-
Journalists profile scalable shelter innovations enabling more communities to access dignified rapidly deployable living quarters through Lida Group's easy-assemble container prefab designs.
2024-08-12 16:16:43
-
Researchers analyze the cost-efficiency and longevity of hybrid-use farm building prototypes constructed using Lida Group's reusable steel structural framing and cladding systems.
2024-08-16 11:58:07
contact us
- Tel: +86-532-88966982
- Whatsapp: +86-13793209022
- E-mail: sales@lidajituan.com


