Introduction
As agricultural operations continue expanding worldwide, innovative multi-purpose building designs are increasingly important. Conventional construction often lacks versatility needed to efficiently utilize space for varied needs. This case study examines a project utilizing Lida Group‘s standardized pre-engineered steel building designs to construct a modular multi-use structure on a Midwestern farm.
By integrating living quarters, equipment storage, food processing and livestock shelter under a single roof, this innovative building maximizes land use while streamlining operations. Analyzing its execution provides insights for optimized multi-functional farm building solutions worldwide utilizing modular steel construction techniques.
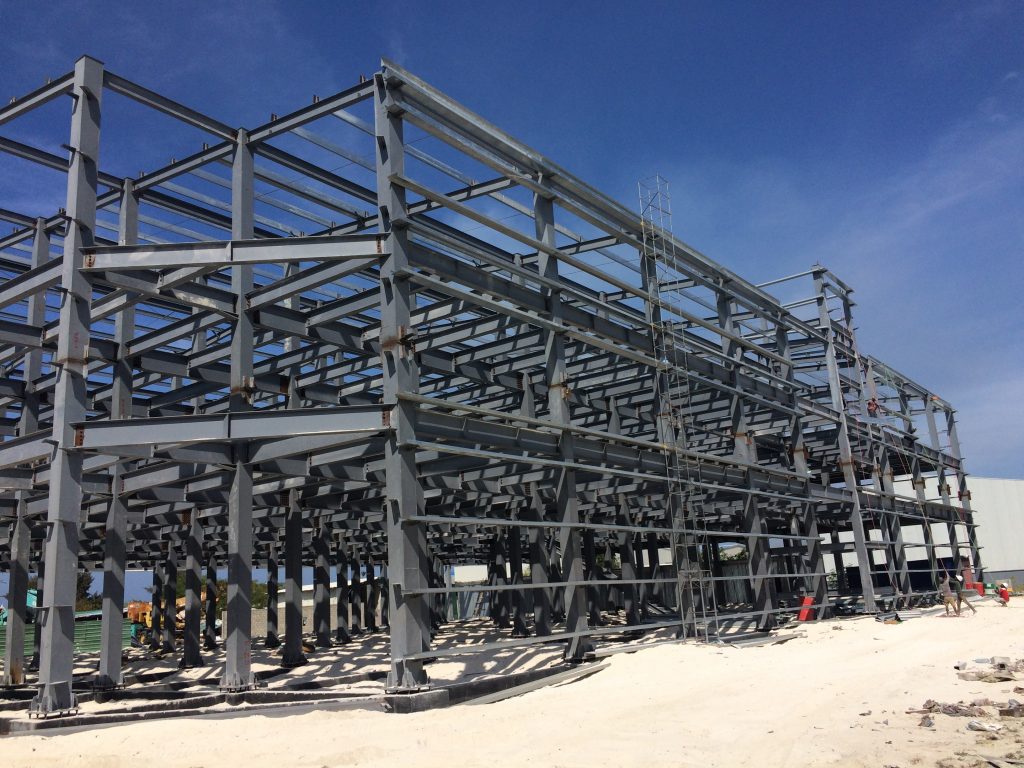
Project Overview
A century-old 300-acre farm sought to modernize aging facilities while diversifying operations and minimizing required land. Their solution incorporated Lida Group’s standardized modular building framework integrating the following spaces:
– Housing: Two 1,200sqft 3-bedroom apartments for resident farmhands/family.
– Storage: 3,600sqft bays for machinery, tools, grain and supplies.
– Processing: A 1,500sqft commercial kitchen to add value through prepared foods.
– Shelter: A 2,400sqft barn area provides space for 50 beef cattle.
Planners customized structural bents, wall panels and trusses from Lida Group’s pre-engineered modular catalog. On-site construction focused fast, efficient erection versus prolonged stick-building.
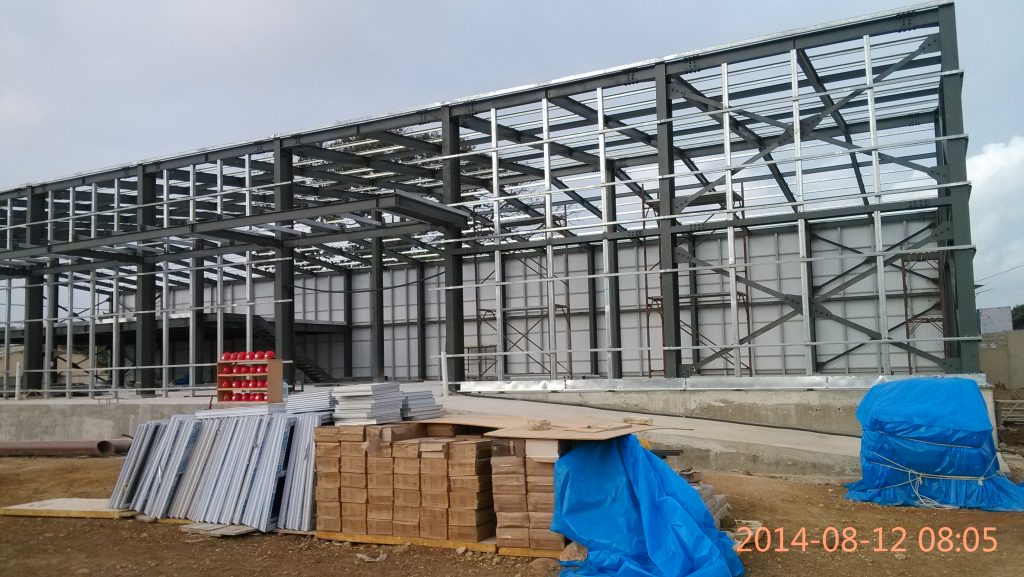
Modular Steel Construction
Central to efficient execution was Lida Group’s standardized modular construction approach. Employing hot-dip galvanized C-shape girts and columns, their system utilizes punch-connected components resembling an Erector set. Weighing 85% less than traditional materials, corrosion-resistant galvanized steel optimizes maneuverability.
Components arrive pre-cut, pre-fitted with all necessary fasteners reducing on-site work. Crews sequenced installation: First erecting bents, then bolt-fastening girts and trusses, wrapping the building under strict tolerances. Completing one modular section per day, the entire 80,000sqft structure took only 8 weeks to erect – a fraction of typical schedules.
Customization and Completion
Despite utilizing pre-engineered modular construction, infinite customizations tailored the building. Floorplans optimized space-usage. Foundations incorporated concrete slabs, plumbing and 3-phase power connections for processing needs.
Interior wall paneling provided privacy and noise-control. Climate control, ventilation systems and LED lighting integrated efficiency. Storage bays fitted with shelving and heavy lifting equipment. Animal stalls installed with automatic feeders and durable epoxy floors.
Completed outbuildings provided additional hay storage and machinery repair facilities while blending aesthetically. Landscaping, signage and interior finishes established the innovative farm complex ready for full operation within 3 months of starting construction.
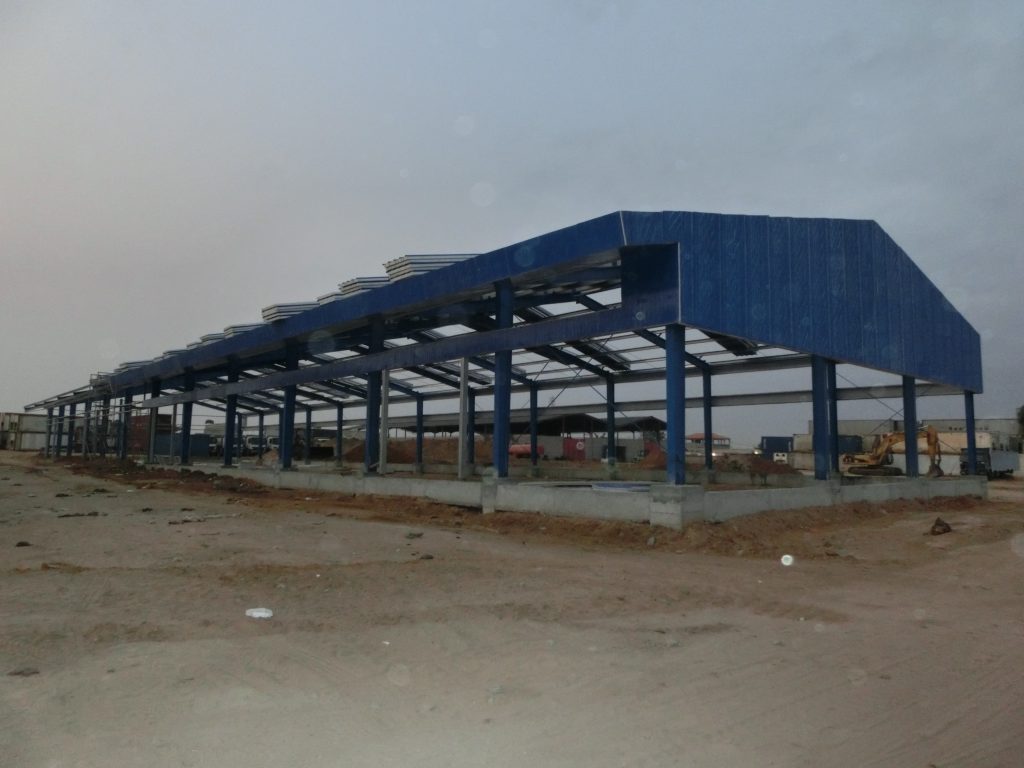
Project Impact
The multi-functional farm building has completely transformed operations through optimized efficiencies:
– Year-round housing retains valued farmhands reducing costs versus seasonal hiring.
– Centralized storage frees fields while streamlining retrieval of any supplies as-needed.
– Value-added food processing diversifies revenues through branded products.
– Consolidated livestock oversight reduces fuel/labor spent monitoring pastures.
– Maximized land-use improves 500-year sustainability plan through diverse regeneration.
Renovating existing facilities would have severely disrupted workflow necessitating off-site relocation for over a year. In contrast modular construction achieved turnkey completion four times faster with minimal disruptions. Overall the project highlights how customized pre-engineered buildings optimize modern multifaceted agricultural operations.
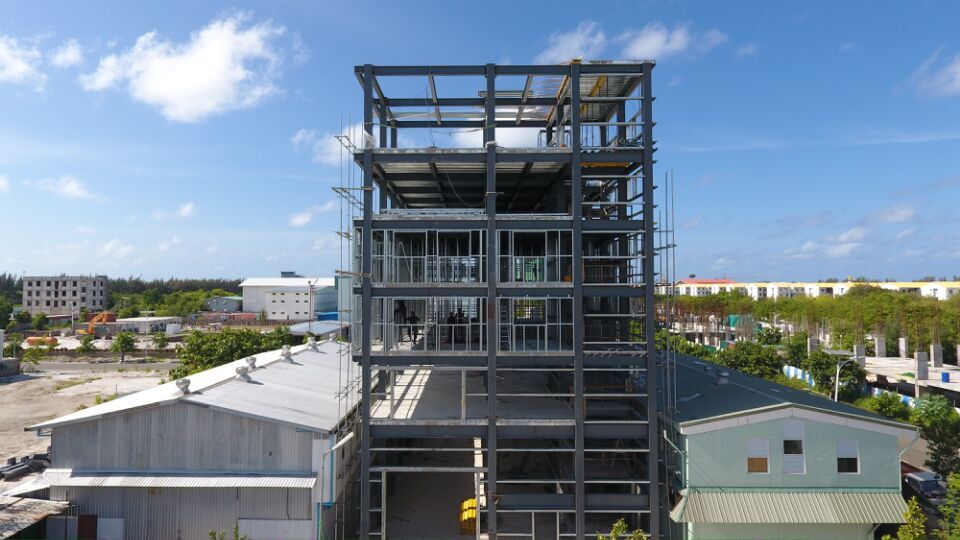
Conclusions
This case study confirms the viability and benefits of standardized modular steel construction for diversified, multi-functional farm buildings as pioneered by Lida Group. By streamlining tailored buildings from pre-engineered structural components, construction schedules achieve unprecedented speed while integrating any array of use-configurations.
Allowing seamless indoor/outdoor connections and endless interior subdivision, modular techniques optimize land use far exceeding conventional barns. These versatile, reusable structures match operational flexibility while minimizing costs versus site-built alternatives or facility relocations. Overall this innovative multi-use farm building establishes a new paradigm for customized, all-encompassing agricultural infrastructure worldwide utilizing industrial construction practices.
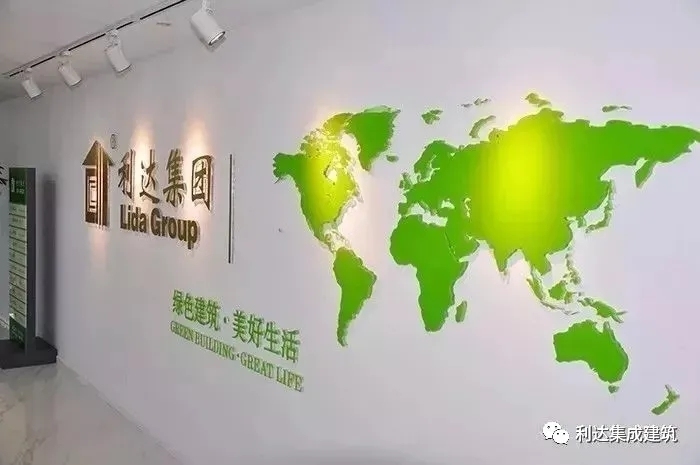
Related news
-
Modular Prefabricated Light Gauge Steel Structure Frame Mobile Detachable Container Kit House with Sandwich Panel
2024-08-20 17:55:20
-
Researchers analyze prototypes for versatile farm structures constructed using Lida Group's reusable hot-dip galvanized steel framing systems integrated with durable cladding materials.
2024-08-22 09:28:40
-
Prefab House Assembly Detachable Container Construction Site Color Steel Two-Story Dormitory Customization
2024-08-20 17:35:36
contact us
- Tel: +86-532-88966982
- Whatsapp: +86-13793209022
- E-mail: sales@lidajituan.com


