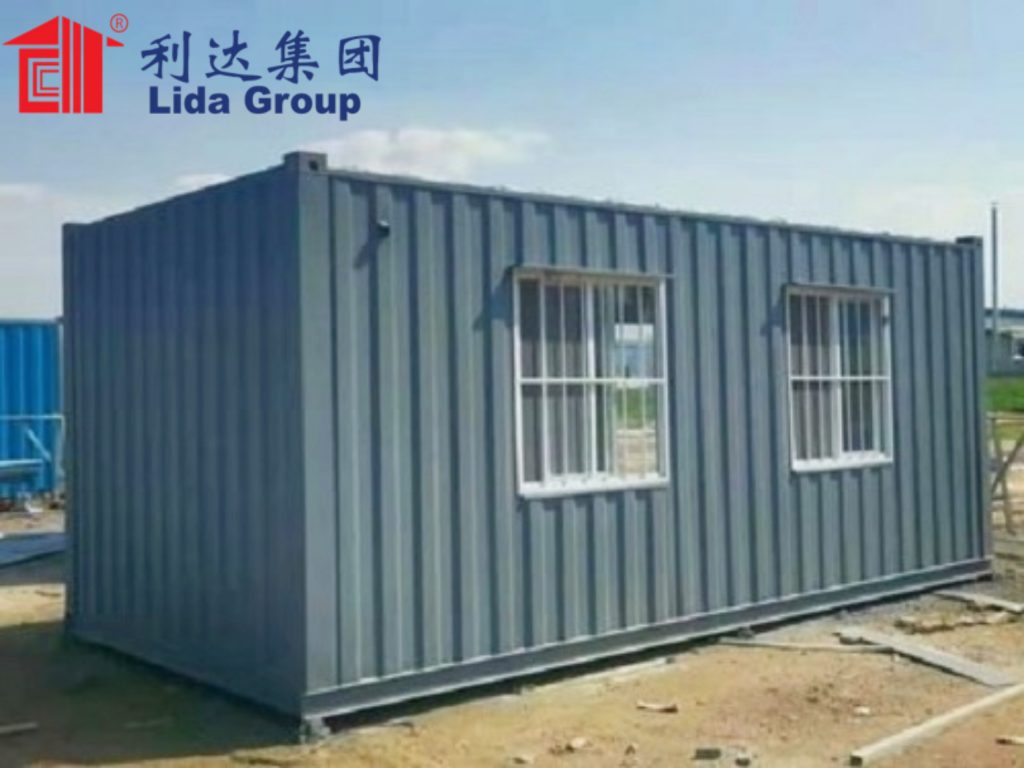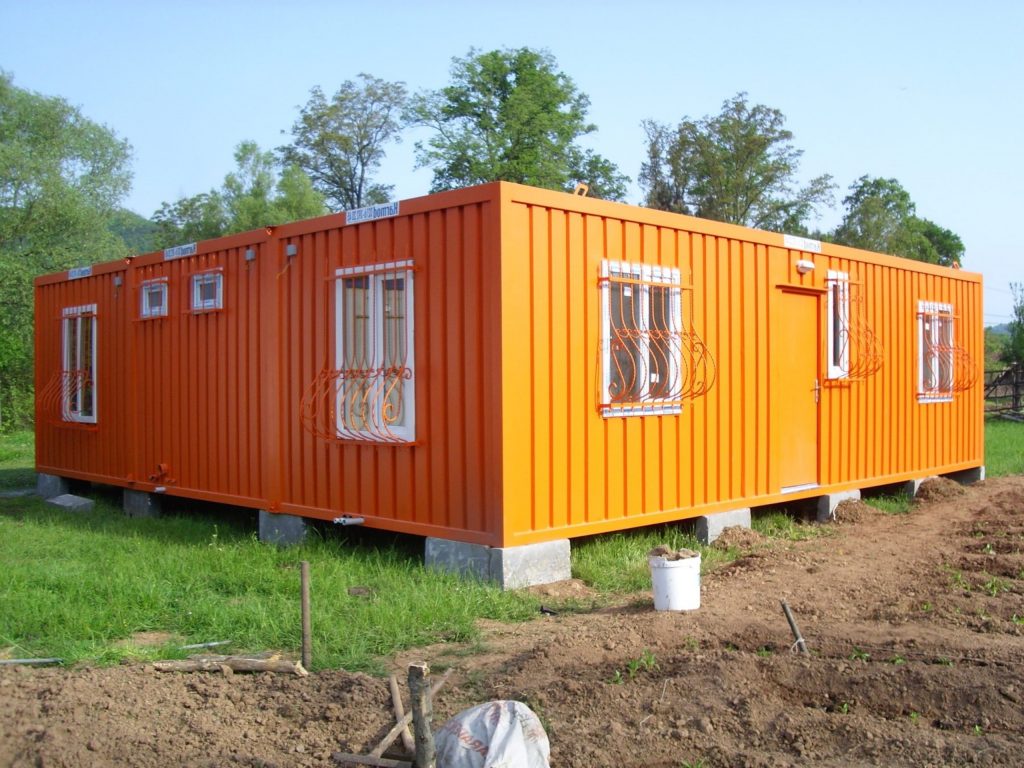Modified shipping containers are increasingly being stacked to create versatile two storey container buildings for both commercial and residential uses. Some advantages of two floor container structures include:
Modified shipping container
Re-purposing shipping containers allows construction of two storey buildings with robust and durable steel frames that require minimal maintenance through their lifespan.
Living container house
Stacking multiple containers vertically creates spacious two storey flats and townhouses with enough room for families. Container homes are affordable, sustainable and easy to construct.
Fast construction
Prefabricated containers are flat-packed, transported and assembled quickly on-site to form two storey frames within days. Interior fitting out can then proceed at a staggered pace.
Flexibility of design
The modular nature of containers provides flexibility in spatial configurations for two floor buildings. Containers can be placed end-to-end, offset or stacked in varied arrangements as per desired floor plans.

Common two storey container building types:
Multi-functional container building
Stacked containers are often used to accommodate multiple functions across two levels. Ground floors can house meeting rooms, cafes and workspaces while upper floors serve as offices, seminar halls or staff accommodation.
Constructions
Two storey structures made of staggered or offset containers enable creation of versatile interior spaces within the same building envelope. Staircases, elevators and link bridges can be integrated between floors.

Residential contractors and builders ensure quality two storey container buildings by:
• Properly designing structural connections between vertically stacked containers for stability and load transfer.
• Reinforcing steel frames at critical connection points using methods like welding, bolting and bracketing.
• Evaluating wind and seismic load requirements based on location and building height, then incorporating suitable bracings within structural frames.
• Integrating insulation materials, vapour barriers, waterproofing membranes and fire stops between vertically aligned floors and walls.
• Ensuring building services such as plumbing, drainage, electrical, HVAC and telecom systems are properly distributed and coordinated across both floors.
• Providing adequate staircases, fire exits and elevators to facilitate multilevel circulation as required by building codes.
• Incorporating architectural and finishing elements appropriate for two storey structures, including multiple entry/exits, larger windows and varied floor heights.
In summary, two storey container buildings showcase the potential of modified shipping containers as versatile structural elements for versatile commercial and residential construction. With proper design considerations, two floor container structures can effectively accommodate multilevel functions within compact footprints to help maximize space utilization.

Related news
-
Pre Engineered Metal Shed Prefab Workshop Construction Building Hangar Steel Storage Warehouse Steel Structure Prefabricated Steel Building
2023-06-19 17:56:58
-
Prefabricated Steel Buildings: A Versatile Alternative to Traditional Buildings
2023-06-20 11:54:30
-
Professional Prefabricated Steel Building for Warehouse/Steel Shed/Workshop/Storage/Steel Structure/Construction Building with CE Approved/Q235B/Q345b
2023-06-16 17:41:00
contact us
- Tel: +86-532-88966982
- Whatsapp: +86-13793209022
- E-mail: sales@lidajituan.com


