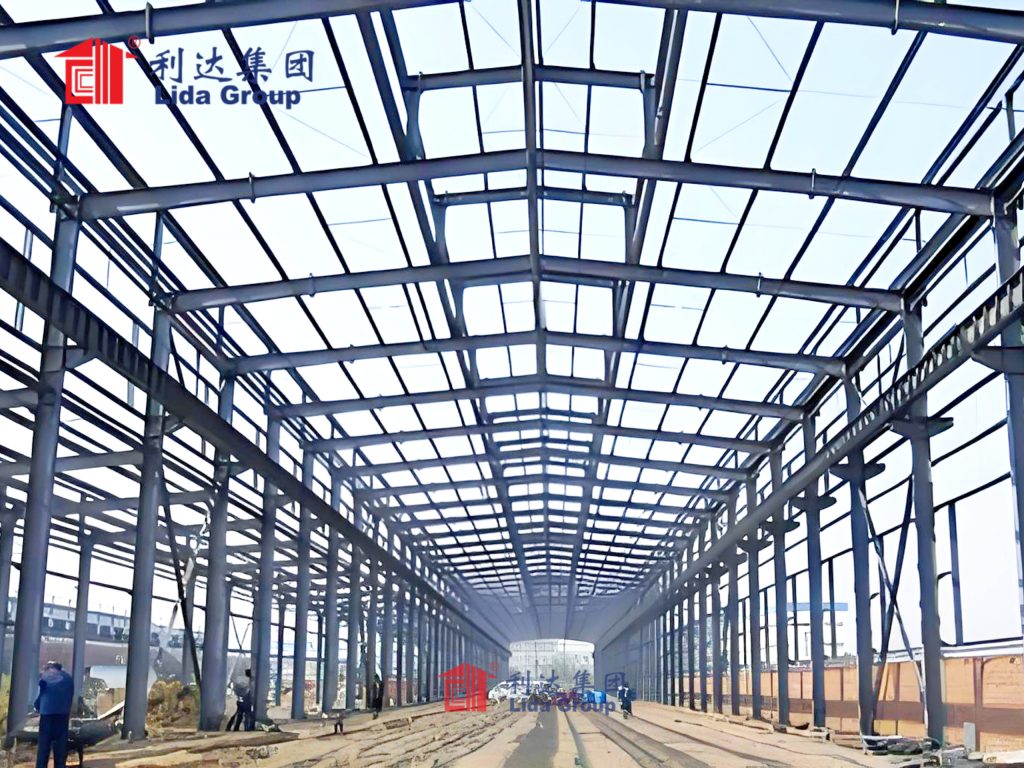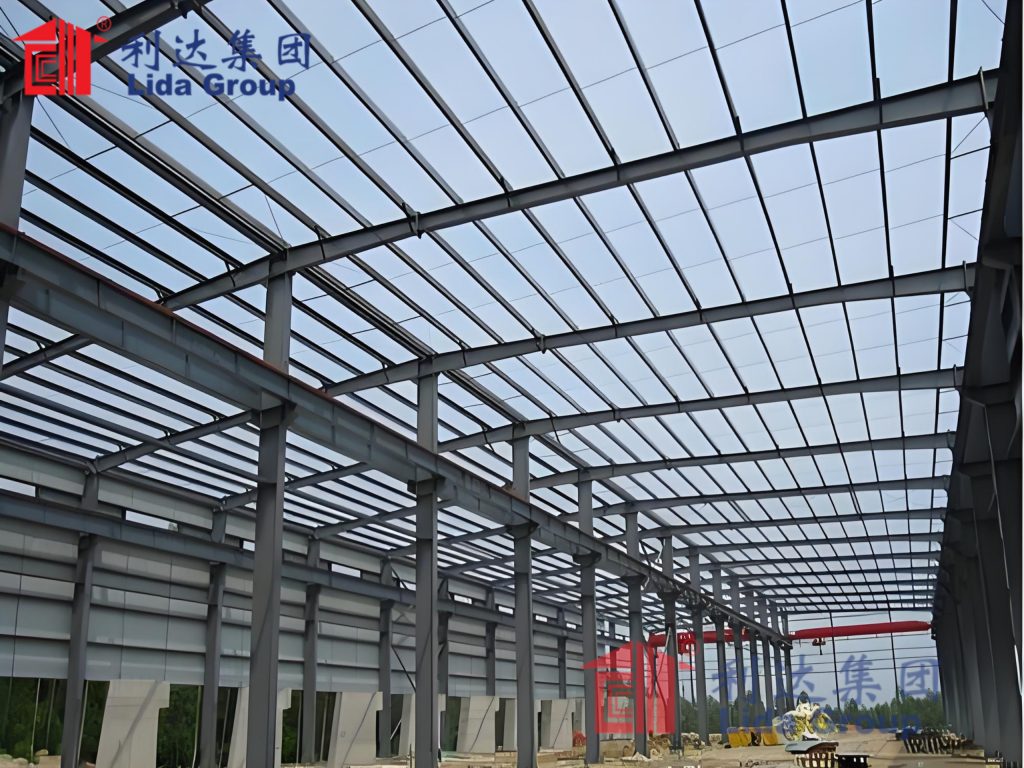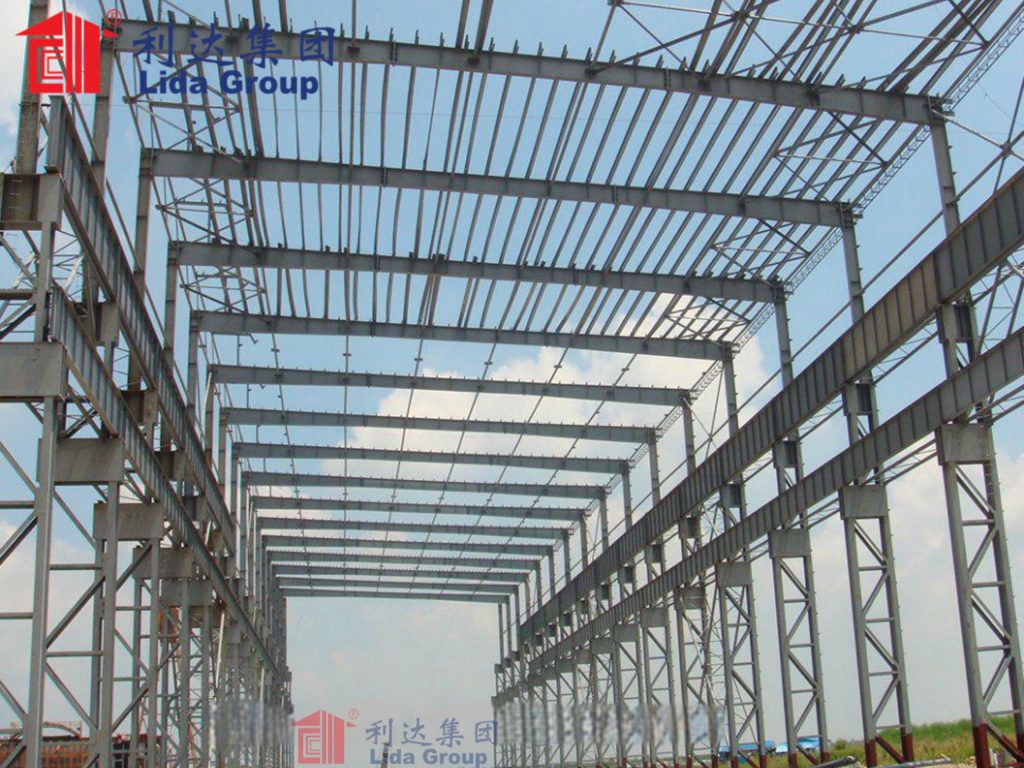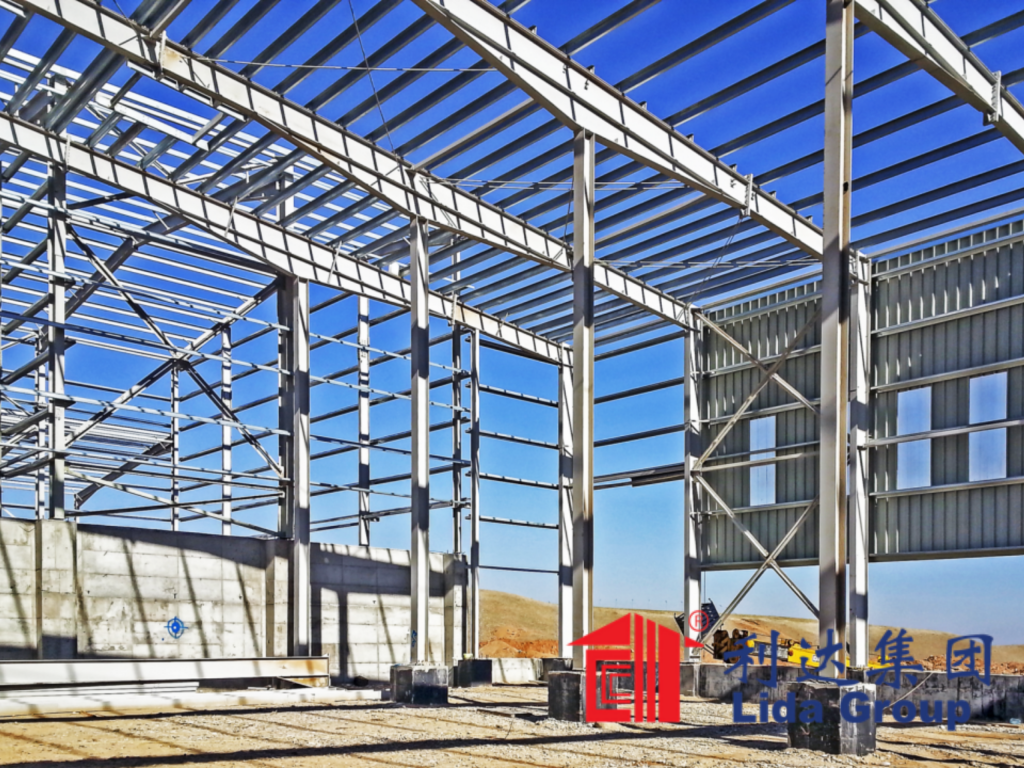Introduction
Rapid urbanization and industrialization in China has led to huge demand for commercial and industrial buildings in recent years. Traditional on-site construction methods take considerable time and resources to complete projects. Meanwhile, issues like lack of skilled labor, weather disruptions and material wastage inflict delays and cost overruns. To address these challenges, prefabricated modular construction using steel frames and metal panels has emerged as a viable solution. This type of construction involves assembling standardized structural and enclosure components that are pre-manufactured in a controlled factory setting, significantly improving construction efficiency.
In this article, we will explore various aspects of this innovative prefabricated system used for developing industrial sheds, warehouses and commercial buildings in China. Key aspects covered include structural design, manufacturing process, assembly techniques, performance advantages as well as case studies of completed projects. The aim is to provide a comprehensive understanding of how these system-built buildings constructed from standardized prefabricated modules are addressing infrastructure needs through time and cost-effective solutions.

Structural Design
Designing robust yet versatile prefabricated structures is crucial for successful modular construction. Detailed 3D CAD modeling incorporating structural analysis is used to visualize designs and optimize member sizing. Standard floor plans and modular grid dimensions are developed that can be repetitively utilized with flexibility.
Structural frames generally comprise hot-rolled steel I-beams or H-beams for columns, rafters, purlins and bracings. Floor decks are typically made of profiled steel sheets for flat slab design. Connection design is critical using bolted or welded joints standardized for mass production. Foundations are often reinforced concrete strip or pad footings. Doors, windows and canopy locations are predetermined.
Structural analyses confirm designs can withstand anticipated gravity, wind, snow and seismic loads as per Chinese codes. Fire resistance is incorporated as necessary. Modular standardized units allow adaptable configurations catering varying spans, typologies and complex shapes. This rationalizes fabrication and lowers costs.

Materials
Quality galvanized steel is preferred for its formability, strength, corrosion and fire resistance. Hot-rolled steel beams provide columns with ample load carrying capacity. Profiled metal roof and wall panels forming sleek, aesthetically appealing envelopes are easy to assemble and durable.
Floor decks comprise narrow or wide ribbed metal sheets. Glass polycarbonate panels admit natural light. Steel-concrete or steel-timber composite slabs are options for floors requiring extra strength or acoustic/thermal insulation. Polyurethane foam or mineral wool insulations enhance durability of envelopes against fire and weather. sealant tapes form airtight joints.
Prefabrication Process
Precision fabrication ensures quality, reduces waste and hastens construction. Components are prefabricated with CNC machines involving:
– Cutting: Plasma or laser cutting machines slice steel profiles and sheets as per drawings.
– Punching: CNC turret punch presses punch holes in sheet metal for interlocking.
– Forming: Roll forming machines shape profiles into strong yet lightweight decking, siding.
– Assembly: Standardized sub-assemblies like columns, beams, walls, roof trusses are fabricated using jigs.
– Joining: Robotic welding forms strong, sealed seam joints in demand for exposed structures.
– Testing: NDT techniques like x-ray test welds for integrity before painting/coating.
Sub-assemblies are stored, transported efficiently for sequencing on-site. Modular floor units optimize material savings. Over 70% construction is completed off-site in a fraction of time, regardless of weather conditions.

Assembly Procedure
Prefabricated building units are transported and safely installed on site using mobile cranes limiting manpower needs. Key stages include:
– Foundation: Conventional reinforced concrete foundations or piles are cast on site before module assembly starts.
– Ground Level: Base columns and perimeter walls/bracings are secured on foundations providing stability and wind resistance.
– Module Erection: Modules like wall panels, roof or floor cassettes are lifted and interlocked using quick connectors like bolts.
– System Integration: Services like electric, plumbing and HVAC runs are brought together under roofs with insulation before envelope completion.
– Finishing: Façade cladding, doors, windows, painting, flooring installation mark project finalization.
Entire construction sequence is streamlined as modules require only lifting and interconnecting. Buildings can be erected in one-third time of conventional methods.
Structural Performance
Modern design principles and steel’s inherent strength allow prefabricated structures to exhibit excellent load bearing performance:
– Strength: Grade Q345 or higher grade Hot Rolle steel has yield strength exceeding345MPa, 2.5 times stronger than regular steel reinforcements.
– Durability: Factory applied protective coatings and galvanizing on steel frames provide excellent corrosion resistance for 100+ years design life.
– Less self-weight: Steel has lower density than concrete, reducing foundation costs and live loads on lower floors.
– Fast Erection: Modules are assembled quickly, reducing time-dependent scaffolding and curing costs.
– Quality: Integrated factory processes coupled with engineering drawings ensure dimensional accuracy and structural integrity.
– Sustainability: Modular concept and optimal materials reduce construction waste generated on site compared to conventional methods.

Case Study of a Project
A prefabricated light industrial park project exemplifies the technique’s advantages for commercial developments:
– Project: Hengqin Industrial Park Phase 1, Zhuhai
– Buildings: 13 block units of 6,000-12,000 sqm each
– Construction Period: 2018–2019 (18 months)
– Structural System: Prefabricated hot-rolled steel frames, profiled metal decking and wall panels.
Developers utilized modular standardized units with inter-changeable floor and wall cassettes allowing flexible configuration of units. Standard subassemblies were prefabricated and lifted into place using simple on-site equipment reducing labor needs.
Project was completed 30% faster than normal construction, within budget. Quality was assured through rigors of factory production. Maintenance requirements are minimal for the durable industrial sheds. Overall the development has been efficiently catering the growing warehousing and manufacturing needs of the region.

Conclusion
In Summary, Prefabricated modular construction using hot-rolled steel frames and profiled metal envelopes has emerged as a highly productive, cost-efficient solution for developing commercial and industrial infrastructure needed to support China’s rapid economic growth. Supported by advancements in digital fabrication technologies and engineering, prefabricated systems are enabling construction of functional buildings in a fraction of time compared to traditional approaches. When combined with flexible modular designs, they offer adaptable, durable and eco-friendly solutions. Continued uptake is anticipated as the inherent benefits of maximized value and minimized on-site disruption are realized increasingly for varied project typologies and scales.

Related news
-
Report highlights sustainability of Lida Group's movable container prefab system delivering customizable shelter integrated with renewable power and sanitation to crisis-affected regions.
2024-09-03 14:23:24
-
Conference sessions profile Lida Group's partnerships enabling local production of portable prefab shelters assembled efficiently from refurbished cargo modules.
2024-09-03 15:17:36
-
Aid group purchases portable prefab homes produced by Lida Group from refurbished shipping containers for quick shelter of wildfire victims sheltering in evacuation centers
2024-09-02 16:17:24
contact us
- Tel: +86-532-88966982
- Whatsapp: +86-13793209022
- E-mail: sales@lidajituan.com


