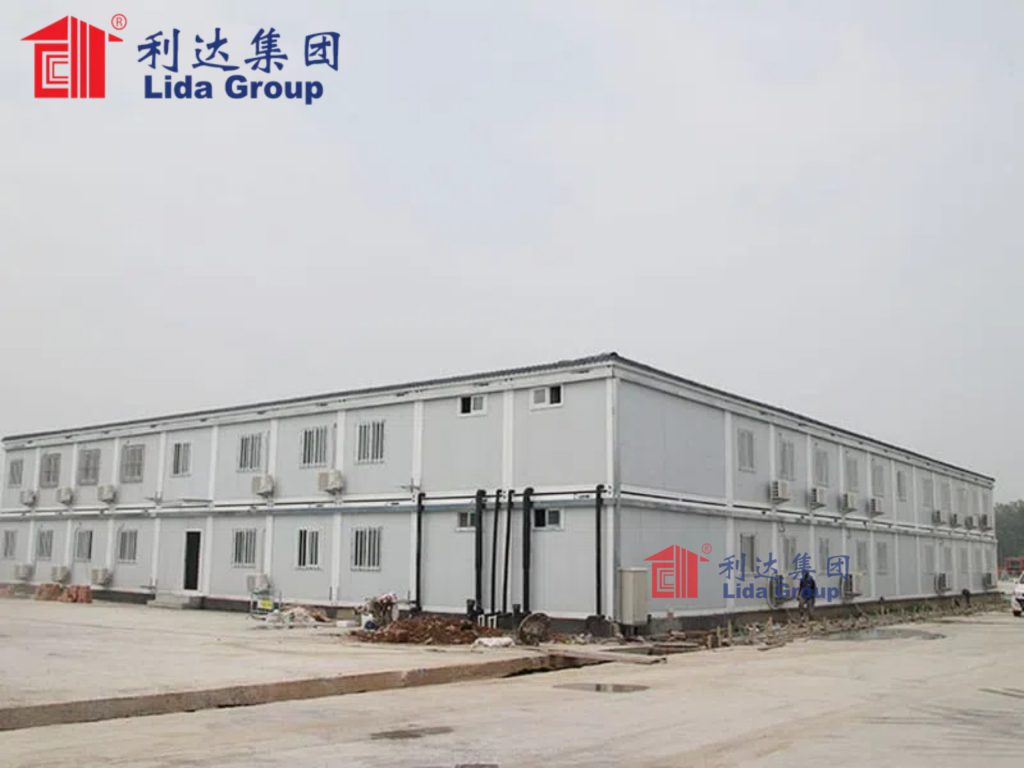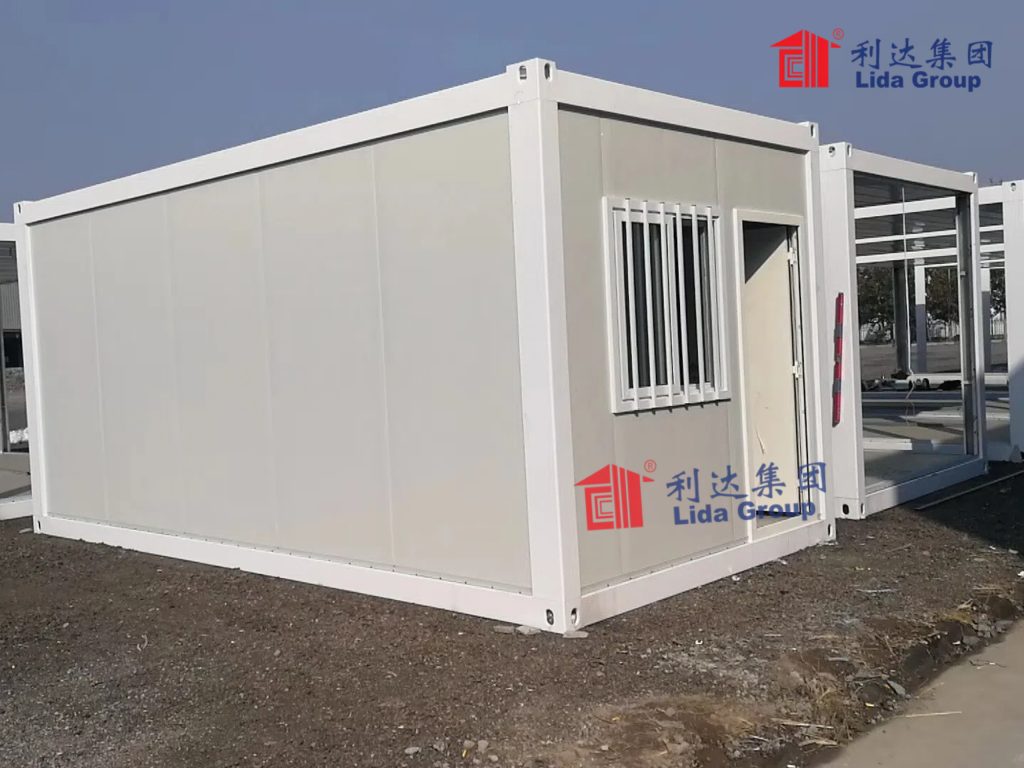As urban populations swell and affordable housing stock strains to meet rising demand, cities grapple with caring for displaced residents transitioning between living situations. Transitional shelters aim to temporarily house individuals and families while permanent stability establishes, yet conventional facilities come with geographical limitations. Recognizing need for flexible solutions, one municipality has approved a novel concept – a mobile shelter park utilizing prefabricated portable housing clustered on vacant land until redevelopment occurs.
The Lida Group, known for designing compact dwellings within recycled shipping containers, proposed a concept adapting their engineering expertise. Under the plan, stacked steel container frames fitted with structural insulating panels transform into clustered transitional housing villages on borrow sites until highest use development arrives. Demountable and movable by truck, the mobilized shelters aim to accommodate changing city housing needs nimbly without lengthy construction timelines.
Functionality begins with frames sourced from surplus cargo steel boxes, cut and welded into stronger modular building blocks. Two or three container bays bolt end-to-end, forming 20-40ft insulated outrigger arms which jack to level ground. Precast concrete platforms distribute concentrated forces to bearing soils. Prefabricated cassettes interlock between upright container frames assembling sloped roofs and continuous insulating skins.

Materials showcase sustainability as structural insulated panels made from injected foam core sandwiched between weather-treated boards cement to form exterior building envelopes. Spray applied airtight membranes finish walls and roofs. High R-Value construction delivers climate-appropriate indoor comforts year-round. Large windows and doors improve natural daylighting. Mechanical utility connections integrate convenient access below.
Internal designs divide multi-family spaces thoughtfully. Private interior rooms provide bathing and sleeping zones with integrated storage. Communal areas for congregate dining and gathering uplift community spirit key to transitioning households. Applied furnishings utilize space efficiently. Renewable power production via solar panels and battery banks suffice basic needs sustainably off-grid if required.
Mobile transit options ensure shelters follow changing needs by truck or specialized trailer when sites redevelop. Detachable panel systems break housing down rapidly into protected flat-pack modules for movement. Level access ramps aid any physical abilities. Temporary infrastructure including services connections, fencing and landscaping establish comfortable dwelling conditions. On-site management enhances supportive transitional services.

The Lida proposal demonstrated shelters could provide safe, dignified accommodation rapidly through modular construction at a fraction of conventional builds. Units remained portable, allowing borrow sites return to other community uses as temporary residents transition to permanence. With anticipated housing demand spikes and increasing homeless rates, relocatable transitional villages presented an innovative solution increasing affordable options non-disruptively within the growing city fabric.
Site assessments identified potential locations including vacant city-owned lands on a short-term acquisition basis until market triggers redevelopment. Public consultations helped determine ideal parameters balancing housing needs with future development potential of parcels. Zoning board approval progressed based on the proposal meeting all criteria non-permanently and non-obstructively pending long-range planning.
First cluster installations now house over fifty families and individuals. Community service partners assist with wraparound case management supporting tenants’ goals establishing independence. Initial three month bookings have successfully transitioned half of households into permanent stability, opening slots for new referrals. Occupants praise accommodations exceeding expectations for temporary housing quality-of-life and dignity compared to overcrowded shelters or living unsheltered.

As planned, sites near incoming development prepare for relocation. Detachable panel systems break down full villages in mere days, efficiently repacking into flat modules rated for highway movement. Transitionary residents cooperate seamlessly for upcoming planned relocations to alternate host sites identified through ongoing strategic planning. By maintaining relocatable portability adjusting to demands, the program enhances more livable and impactful temporary housing solutions compared to fixed facilities limited by geography.
In conclusion, mobile shelter parks utilizing standardized portable prefabricated clustered dwellings demonstrate potential advancing transitional housing delivery innovatively. Modular scalable systems adapt rapidly to emerging affordable housing crises non-disruptively through temporary borrow sites. Demountability allows relocating whole villages efficiently following community needs shifts according to changing circumstances or long-range plans. With ability meeting dignified interim housing requirements flexibly at marginal footprint, such scalable solutions open new avenues assisting municipalities supporting vulnerable populations through periods of transition. Future pilots may refine optimal configurations serving broader homeless prevention strategies sustainably.

Related news
-
Aid organization tests Lida Group's portable prefab container housing prototypes quickly assembled without foundations to rapidly shelter displaced populations.
2024-10-15 14:30:48
-
Prefabricated Modular Steel Structure Sandwich Panel Detachable Container House
2024-10-11 11:54:13
-
Lida Group develops galvanized metal framed transitional shelter integrated with rainscreen facade of insulating sandwich panels to empower disaster-affected communities.
2024-10-12 16:40:44
contact us
- Tel: +86-532-88966982
- Whatsapp: +86-13793209022
- E-mail: sales@lidajituan.com


