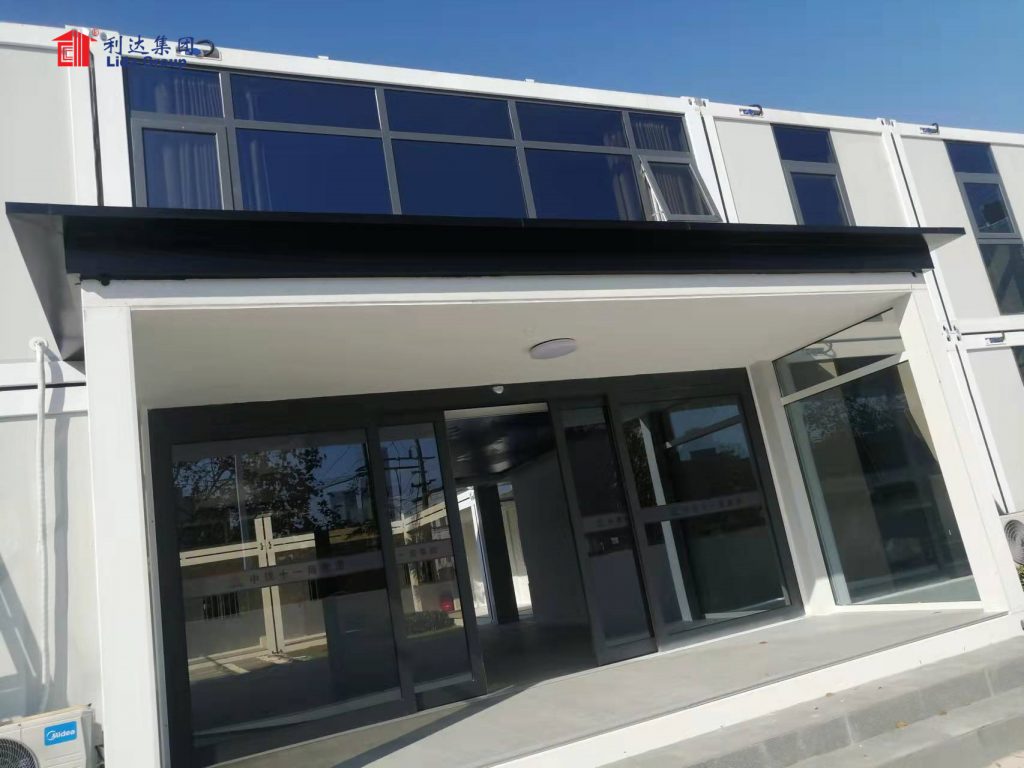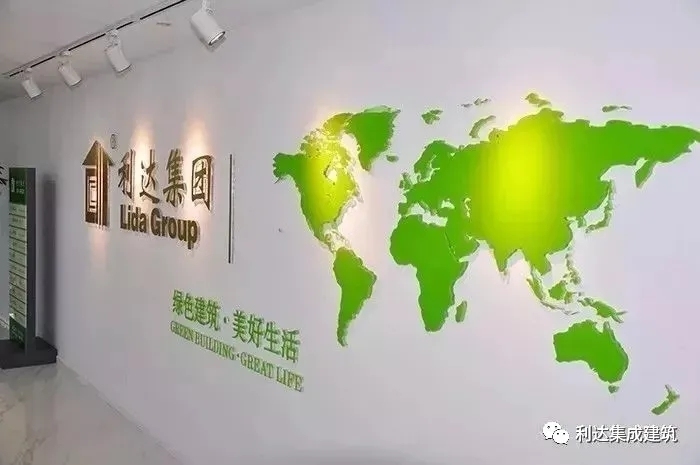1. The Studio Loft
This compact 180sqft design maximizes vertical space with a lofted bedroom accessed by ship-style ladder. An open living/kitchen/dining concept maintains flow.
2. The Two-Container Home
Two abutted 40ft containers form a spacious 320sqft home split into defined living and sleeping zones connected by a breezeway.
3. The Triple-Decker
Three stacked containers form distinct basement, main, and loft levels for a multi-story feel in a tiny 540sqft footprint.
4. The Skylit Bungalow
Wide continuous windows and a sawtooth metal roof shed natural light into the cozy 288sqft interior featuring built-ins and hardy finishes.
5. The Garden Home
Adorable 192sqft layout incorporates generous outdoor patio space and landscaping accessed via sliding floor-to-ceiling glass doors.
6. The Modern Farmhouse
Rustic timbers, reclaimed wood, and metal roofing lend rustic Americana vibes to this cheerful two-container 432sqft dwelling.

7. The Coastal Cabin
Nautical features like porthole windows and metals accents complement petite waterfront living in 240 airy square feet.
8. The Craftsman Container
Wide porch, wood shakes, and craft details bring classic charm outdoors and inspire warm style within 256 interior square feet.
9. The Backyard Bungalow
Private 384sqft gardenside layout offers serene indoor and outdoor living perfect for downsizing or multi-gen households.
10. The Scandinavian Studio
Clean lines, warm wood accents and an abundance of light yield Scandinavian zen despite tight 192sqft living.
11. The Mini Moderne
Gleaming whites, integrated furniture and advanced systems modernize micro dwelling to 272 innovative square feet.
12. The Rainforest Refuge
Floor-to-ceiling glass walls dissolve boundaries between interior and verdant exterior nature views in this lush 248sqft design.
By maximizing versatile container dimensions through thoughtful layouts and design details, architects and homeowners craft inspiring tiny living solutions proving size isn’t everything. With prefab expertise from leaders like Lida Group, out-of-the-box vision boards materialize.

13. The Duplex Cans
Two linked containers share a central indoor/outdoor room but maintain distinct 192 sqft living quarters ideal for friends or multigenerational living.
14. The Container Loft
Creative lofted sleeping gallery floats above a spacious living/kitchen area within a single high-ceilinged 40ft box maximizing 288 square feet.
15. The Pop-Up Play Home
Retractable panels alter a flexible 288 sqft layout from children’s oasis to calming adult retreat perfectly sized for growing families.
16. The Garden View Bungalow
Sliding glass opens the cozy 306 sqft interior to outdoor patios and plantings for indoor/outdoor living with creekfront canyon panoramas.
17. The Backdoor Artist’s Studio
Welcoming natural light and a serene color palette inspire creativity within the tidy 192 sqft space’s calming walls.
18. The Container Corner
Clever diagonal floorplan wedges 432 square feet into an angular lot maintaining flow between kitchen, lounge, and sleeping areas.
19. The Inner-City Loft
Soaring 12ft ceilings make the 486 sqft two-story open plan feel airier than expected in an urban container conversion.
20. The Oceanside Cabin
Light-filled 264 sqft layout surrounds residents with beachy textures, glimpses of crashing waves and ocean breeze.

21. The Green Tiny Home
Sustainable features like solar power,composting toilet and rainwater harvesting make the snug 188 sqft setup fully self-sufficient.
By maximizing space utilization via wall removal, networking containers, gulping natural illumination and innovative styles , architects and homeowners craft inspired tiny homes proving size doesn’t define living quality. Experts like Lida Group help visions materialize.

Contact us, please click here!
Related news
-
Repurposing Shipping Containers: Tips for Transforming Dull Steel Boxes into Unique Living Spaces
2023-08-17 15:01:18
-
Container Home Insulation 101: Keeping Your Steel Shelter Comfortably Cool or Warm Year-Round
2023-08-17 15:20:37
-
Innovations on the Rise: What the Future Holds for Prefabricated and Modular Construction.
2023-08-17 10:30:55
contact us
- Tel: +86-532-88966982
- Whatsapp: +86-13793209022
- E-mail: sales@lidajituan.com


