**Introduction**
Shipping container homes have captured the imagination of architects, designers, and homeowners worldwide. These innovative structures offer a unique blend of affordability, sustainability, and versatility, making them an ideal choice for those seeking creative and functional living spaces. One of the most exciting aspects of container homes is their potential for clever design. Despite their compact size, shipping containers can be transformed into stunning, efficient, and stylish homes through thoughtful layouts and creative styling.
This article explores 21 inspiring examples of container home designs that showcase the best in small space layouts and styling. From minimalist studios to multi-container family homes, these examples demonstrate how creativity and ingenuity can turn a simple steel box into a dream home. Whether you’re considering building your own container home or simply looking for design inspiration, these examples will spark your imagination and show you what’s possible with container architecture.
—
**1. The Minimalist Studio**
A single 20-foot container can be transformed into a minimalist studio that maximizes every square inch of space. This design features an open floor plan with a combined living, sleeping, and dining area. A loft bed creates additional space below for a small workspace or storage. Large windows and sliding glass doors flood the interior with natural light, making the space feel larger and more inviting.
**Key Features**:
– Open floor plan
– Loft bed for space-saving
– Large windows for natural light
—
**2. The Urban Oasis**
In a bustling city, a 40-foot container can be turned into an urban oasis with a rooftop garden. The interior features a compact kitchen, a cozy living area, and a bedroom with a fold-down bed. The rooftop garden provides a private outdoor retreat, complete with plants, seating, and even a small water feature.
**Key Features**:
– Rooftop garden
– Fold-down bed for versatility
– Compact yet functional kitchen
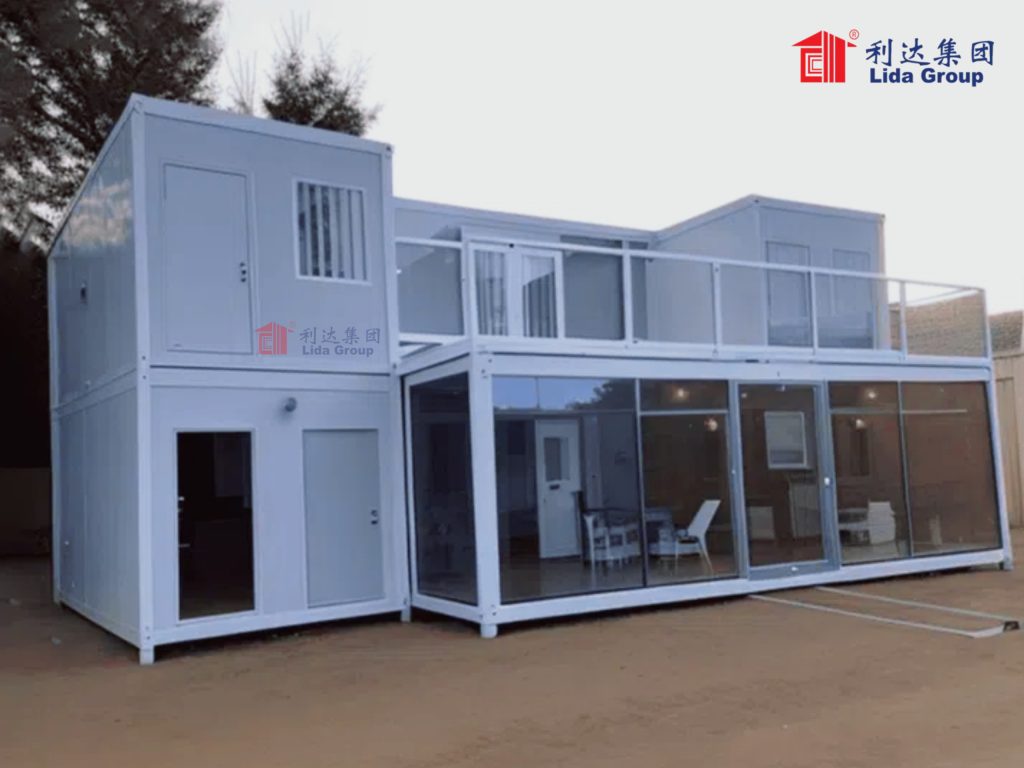
**3. The Beachside Retreat**
A container home by the beach can be designed to take full advantage of its surroundings. This design features large sliding glass doors that open onto a deck, blurring the line between indoor and outdoor living. The interior includes a bright and airy living area, a small kitchen, and a bedroom with ocean views.
**Key Features**:
– Sliding glass doors for indoor-outdoor living
– Deck with ocean views
– Bright and airy interior
—
**4. The Industrial Chic Loft**
For those who love the industrial aesthetic, a container home can be designed with exposed steel beams, concrete floors, and minimalist decor. This loft-style design features an open living area with high ceilings, a mezzanine bedroom, and a sleek, modern kitchen.
**Key Features**:
– Exposed steel beams and concrete floors
– Mezzanine bedroom
– Sleek, modern kitchen
—
**5. The Family-Friendly Home**
Multiple containers can be combined to create a spacious family home. This design features two 40-foot containers joined together to form a large living area, three bedrooms, and two bathrooms. The open-plan kitchen and dining area are perfect for family gatherings, while the private bedrooms provide quiet retreats.
**Key Features**:
– Multiple containers for spacious living
– Open-plan kitchen and dining area
– Private bedrooms for family members
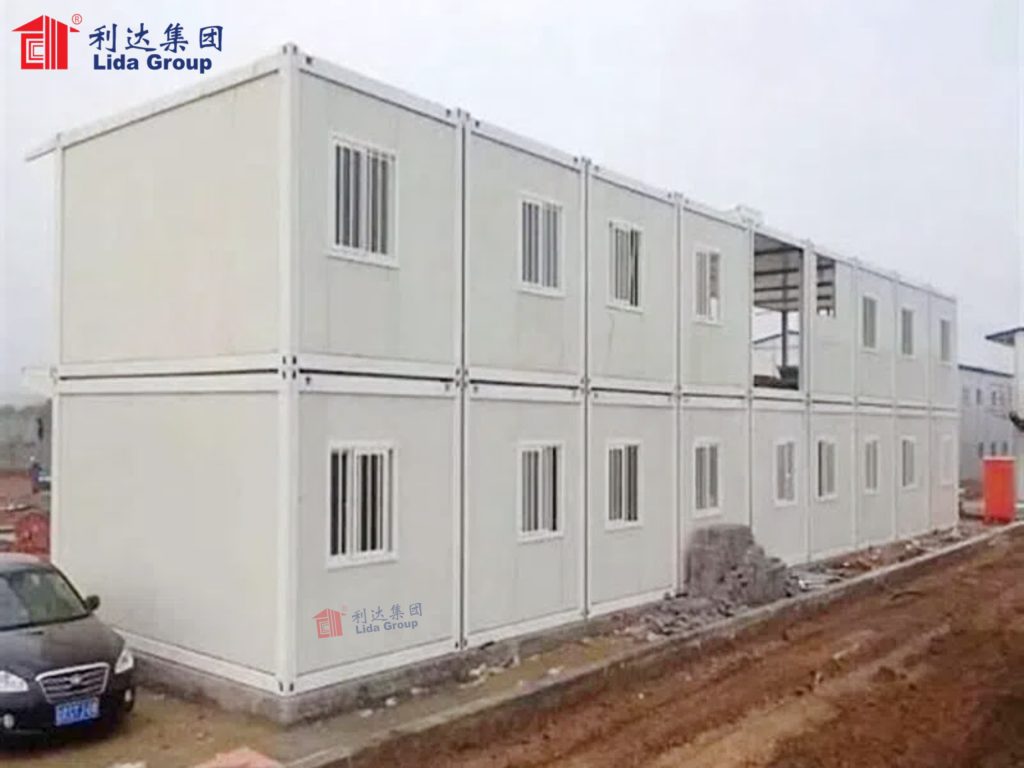
**6. The Eco-Friendly Haven**
Sustainability is a key focus in this eco-friendly container home. The design includes solar panels, a green roof, and rainwater harvesting systems. The interior features energy-efficient appliances, recycled materials, and a layout that maximizes natural light and ventilation.
**Key Features**:
– Solar panels and green roof
– Rainwater harvesting system
– Energy-efficient appliances
—
**7. The Compact Guest House**
A single 20-foot container can be transformed into a compact guest house with all the essentials. This design includes a small living area, a kitchenette, a bathroom, and a fold-down bed. The compact layout makes it perfect for hosting guests or serving as a home office.
**Key Features**:
– Compact layout with all essentials
– Fold-down bed for versatility
– Perfect for guests or home office
—
**8. The Artistic Retreat**
For artists and creatives, a container home can be designed as a dedicated studio and living space. This design features a large open area for creating art, a small kitchen, and a cozy sleeping nook. Large windows provide plenty of natural light, while the minimalist decor keeps the focus on the art.
**Key Features**:
– Large open area for creating art
– Cozy sleeping nook
– Minimalist decor
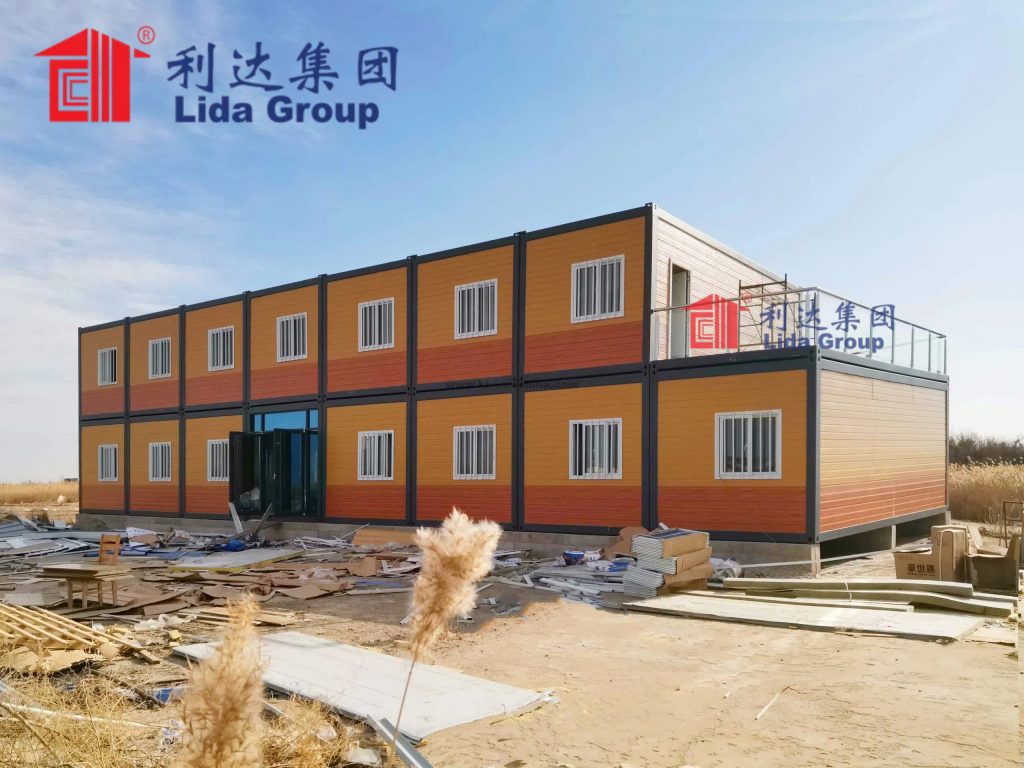
**9. The Off-Grid Cabin**
A container home can be designed for off-grid living, with solar panels, a composting toilet, and a rainwater collection system. This design features a compact living area, a small kitchen, and a loft bed. The off-grid systems make it perfect for remote locations.
**Key Features**:
– Solar panels and composting toilet
– Rainwater collection system
– Loft bed for space-saving
—
**10. The Modern Farmhouse**
A container home can be designed with a modern farmhouse aesthetic, featuring a gabled roof, wood siding, and a cozy interior. This design includes an open living area, a farmhouse-style kitchen, and a bedroom with a view of the surrounding countryside.
**Key Features**:
– Gabled roof and wood siding
– Farmhouse-style kitchen
– Cozy interior with countryside views
—
**11. The Multi-Level Home**
Multiple containers can be stacked to create a multi-level home with separate living areas. This design features a ground-floor living area and kitchen, with bedrooms and bathrooms on the upper levels. The multi-level layout provides privacy and separation of spaces.
**Key Features**:
– Stacked containers for multi-level living
– Separate living areas for privacy
– Ground-floor kitchen and living area
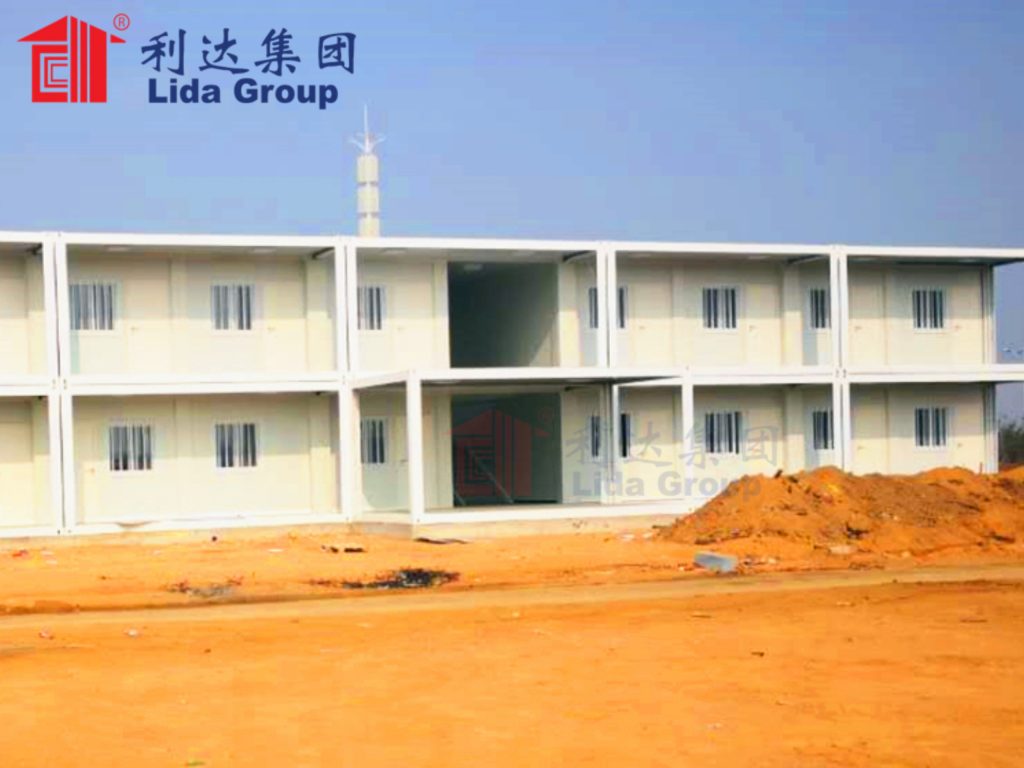
**12. The Compact Urban Home**
In a dense urban area, a single 40-foot container can be transformed into a compact urban home with all the essentials. This design features a small living area, a kitchen, a bathroom, and a loft bed. The compact layout makes it perfect for city living.
**Key Features**:
– Compact layout for urban living
– Loft bed for space-saving
– Small but functional kitchen
—
**13. The Luxury Container Home**
A container home can be designed with luxury in mind, featuring high-end finishes, spacious living areas, and modern amenities. This design includes a large living area, a gourmet kitchen, a master bedroom with an en-suite bathroom, and a rooftop terrace.
**Key Features**:
– High-end finishes and modern amenities
– Gourmet kitchen and en-suite bathroom
– Rooftop terrace for outdoor living
—
**14. The Compact Family Home**
A single 40-foot container can be designed as a compact family home with two bedrooms, a bathroom, and a small living area. This design maximizes space with clever storage solutions and a fold-down dining table.
**Key Features**:
– Two bedrooms and a bathroom
– Clever storage solutions
– Fold-down dining table for versatility
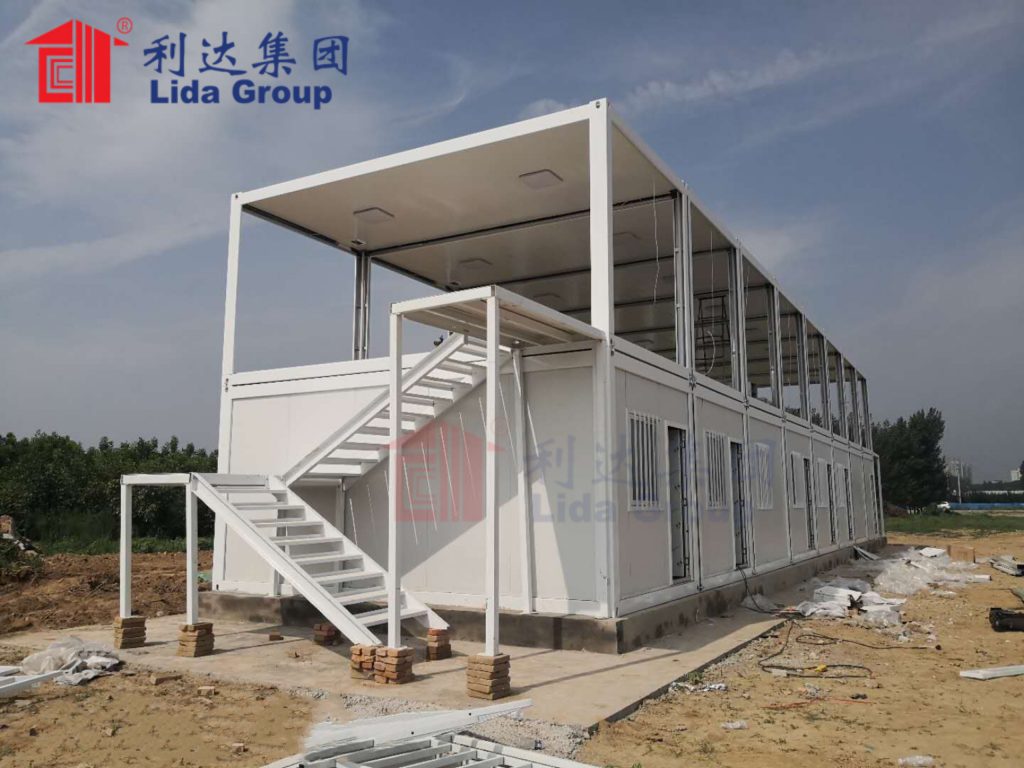
**15. The Artist’s Studio**
A container home can be designed as a dedicated artist’s studio, with a large open area for creating art, a small kitchen, and a cozy sleeping nook. Large windows provide plenty of natural light, while the minimalist decor keeps the focus on the art.
**Key Features**:
– Large open area for creating art
– Cozy sleeping nook
– Minimalist decor
—
**16. The Compact Office**
A single 20-foot container can be transformed into a compact office with all the essentials. This design includes a small workspace, a kitchenette, and a bathroom. The compact layout makes it perfect for a home office or a remote workspace.
**Key Features**:
– Compact layout with all essentials
– Small workspace and kitchenette
– Perfect for home office or remote work
—
**17. The Compact Vacation Home**
A container home can be designed as a compact vacation home with all the essentials for a comfortable stay. This design features a small living area, a kitchen, a bathroom, and a loft bed. The compact layout makes it perfect for a weekend getaway.
**Key Features**:
– Compact layout for vacation living
– Loft bed for space-saving
– Small but functional kitchen
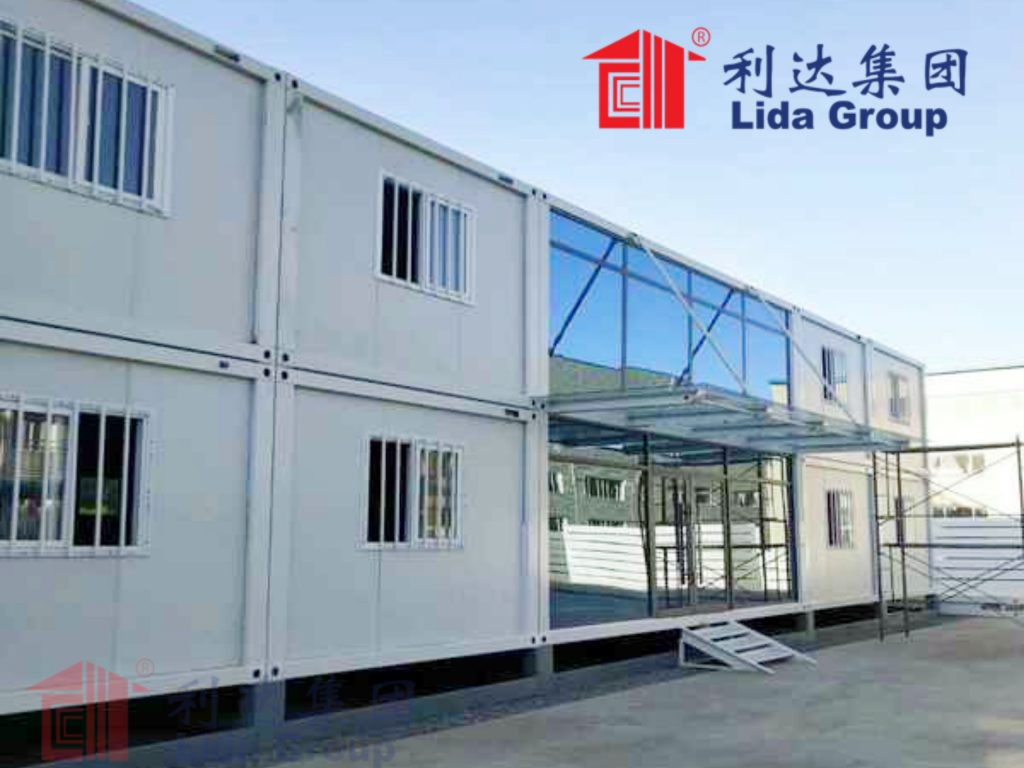
**18. The Compact Guest House**
A single 20-foot container can be transformed into a compact guest house with all the essentials. This design includes a small living area, a kitchenette, a bathroom, and a fold-down bed. The compact layout makes it perfect for hosting guests or serving as a home office.
**Key Features**:
– Compact layout with all essentials
– Fold-down bed for versatility
– Perfect for guests or home office
—
**19. The Compact Urban Home**
In a dense urban area, a single 40-foot container can be transformed into a compact urban home with all the essentials. This design features a small living area, a kitchen, a bathroom, and a loft bed. The compact layout makes it perfect for city living.
**Key Features**:
– Compact layout for urban living
– Loft bed for space-saving
– Small but functional kitchen
—
**20. The Luxury Container Home**
A container home can be designed with luxury in mind, featuring high-end finishes, spacious living areas, and modern amenities. This design includes a large living area, a gourmet kitchen, a master bedroom with an en-suite bathroom, and a rooftop terrace.
**Key Features**:
– High-end finishes and modern amenities
– Gourmet kitchen and en-suite bathroom
– Rooftop terrace for outdoor living

**21. The Compact Family Home**
A single 40-foot container can be designed as a compact family home with two bedrooms, a bathroom, and a small living area. This design maximizes space with clever storage solutions and a fold-down dining table.
**Key Features**:
– Two bedrooms and a bathroom
– Clever storage solutions
– Fold-down dining table for versatility
—
**Conclusion**
Shipping container homes offer endless possibilities for creative and functional design. From minimalist studios to multi-container family homes, these 21 inspiring examples demonstrate how clever layouts and thoughtful styling can transform a simple steel box into a dream home. Whether you’re looking for a compact urban retreat, a luxurious countryside escape, or an eco-friendly haven, container homes can be tailored to meet your needs and reflect your personal style.
The key to successful container home design lies in maximizing space, incorporating natural light, and choosing materials and finishes that enhance the overall aesthetic. By thinking outside the box and embracing the unique challenges and opportunities of container architecture, you can create a home that is not only stylish and functional but also sustainable and affordable.
In conclusion, container homes represent a bold and innovative approach to modern living. With creativity, ingenuity, and a commitment to quality design, you can turn a simple shipping container into a space that inspires and delights. Whether you’re building your own container home or simply drawing inspiration from these examples, the possibilities are truly endless.

Related news
-
Planning Permission for Container Builds: What Hoops You'll Need to Jump Through for Regs Compliance
2025-03-21 16:33:49
-
Container Home Insulation 101: Keeping Your Steel Shelter Comfortably Cool or Warm Year-Round
2025-03-21 15:59:50
-
Repurposing Shipping Containers: Tips for Transforming Dull Steel Boxes into Unique Living Spaces
2025-03-21 15:33:40
contact us
- Tel: +86-532-88966982
- Whatsapp: +86-13793209022
- E-mail: sales@lidajituan.com


