As populations grow and densities increase worldwide, communities require innovative solutions maximizing available land. Traditional construction methods struggle to deliver much-needed facilities like schools, clinics and community centers on accelerated schedules and constrained budgets. However, prefabrication experts like Lida Group offer new opportunities through optimized off-site manufacturing.
Lida Group recently completed several humanitarian and commercial projects showcasing their interlocking insulated steel frame and composite panel building system. Contractors praise the simplified construction approach drastically reducing installation times versus stick-built equivalents. Multipurpose venues achieve functional spaces and durable envelopes meeting tight deadlines through Lida Group’s modular construction expertise.
A key humanitarian project involved retrofitting an existing schoolroom into expanded primary healthcare facilities for rural settlements lacking accessible medical services. With land limitations and time pressures, conventional expansion proved impractical. Instead, Lida Group engineered demountable modular additions constructed off-site then seamlessly interfaced on-arrival.
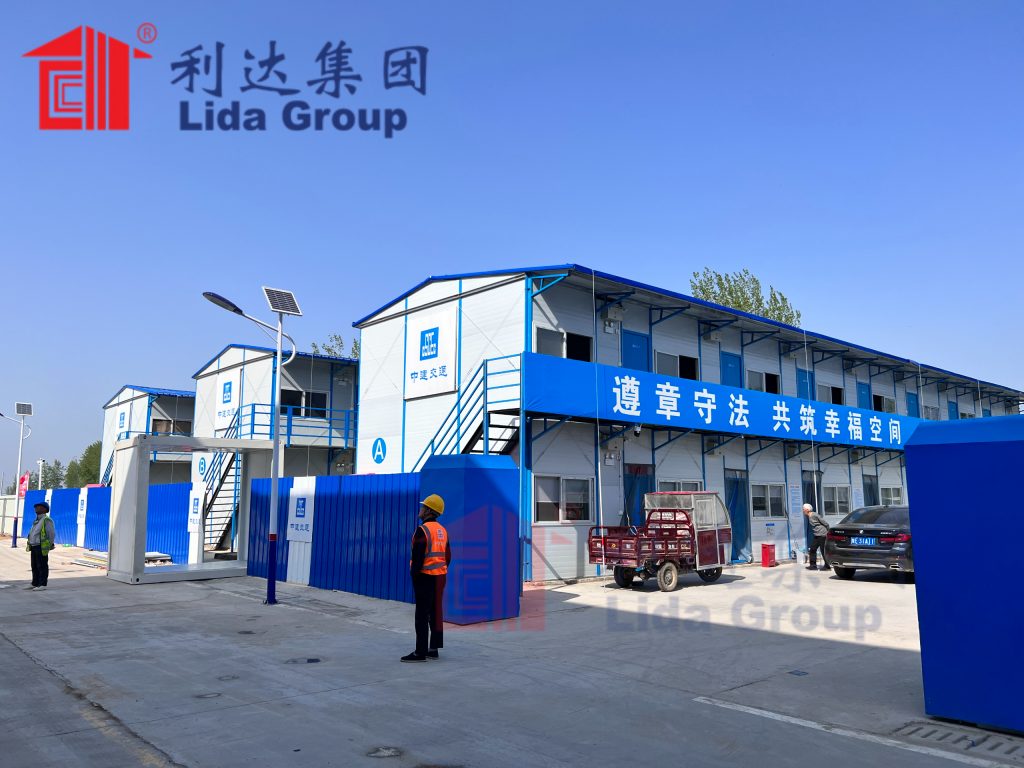
Using their standardized interlocking metal framework and composite insulated panels, a diagnostic lab, pharmacy and recovery ward took shape in under a week alongside the original building. Medical staff gained dedicated exam and triage areas isolating infections risks. Automated skylights and venting optimize indoor air quality. Strategic room arrangements segregate functions for smooth workflows treating higher volumes.
Modular off-site fabrication streamlined construction while maintaining architectural cohesion. Specialized medical grade flooring, finishes and MEP systems integrated seamlessly during clean room production. Factory testing verified full functionality before transport ensuring immediate operation. Connectors set the modules firmly in place without disrupting existing classrooms or requiring special equipment beyond basic hand tools.
Feedback from healthcare workers and administration hailed the modular solution’s flexibility adapting clinic layouts proactively based on emerging community needs. Additional examination spaces or screening areas materialize within months versus traditional projects needing year-long planning cycles. Communities gain timely access to quality primary care through optimized land utilization and swift augmentations guided by public health priorities.
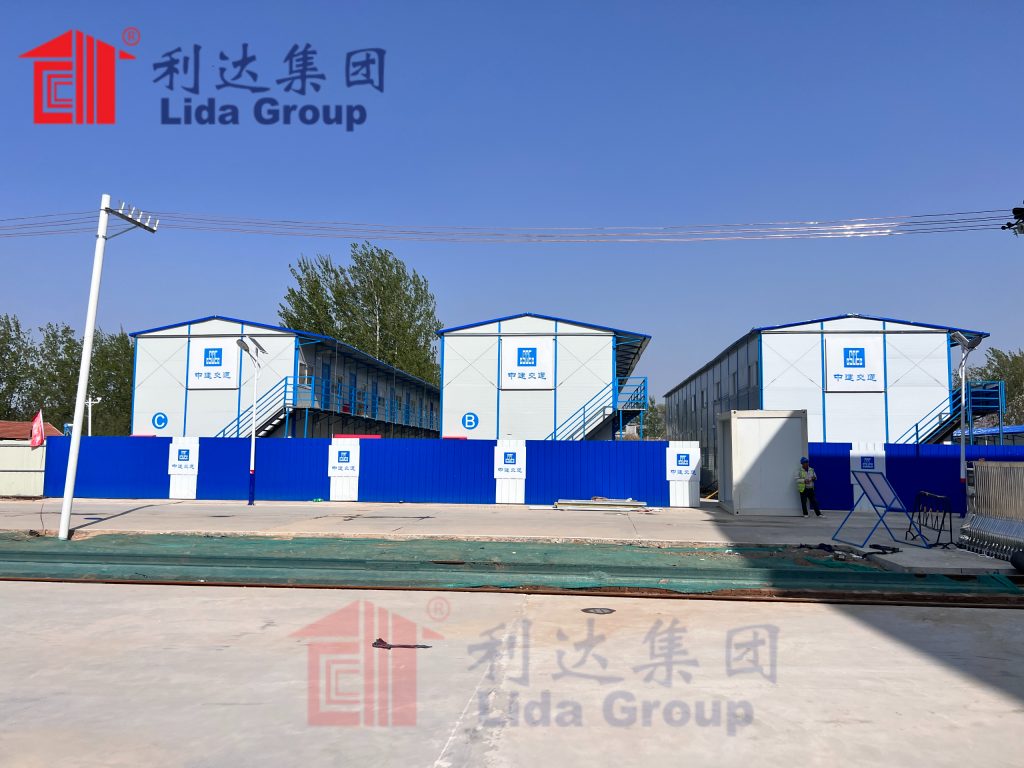
Similar feats characterized education venues upgraded through modular means. At another rural site lacking sufficient classrooms, temporary structures suffered disrepair after weathering elements for extended periods each rainy season. Lida Group proposed a permanent modular campus expansion addressing both capacity and condition issues holistically.
Their engineers carefully arranged single-storey classroom modules around a central multi-purpose hall also serving as a storm shelter during inclement weather. Connected walkways joined facilities while open-web trusses provided shade. Foundations anchored via screw piles bypassed excavations over soft soils. Within three months of commissioning, 750 additional students gained well-lit, thermally regulated learning spaces far exceeding temporary solutions.
Efficient off-site panelized construction allowed fundraising to focus entirely on educational resources rather than rebuilding each monsoon cycle. Modularity future-proofs the campus through phased increases aligning with natural enrollment growth over decades as a permanent solution rather than makeshift classrooms deteriorating annually. Community members applauded leadership investing in youth through disaster-resilient infrastructure stimulating lifelong learning opportunities.
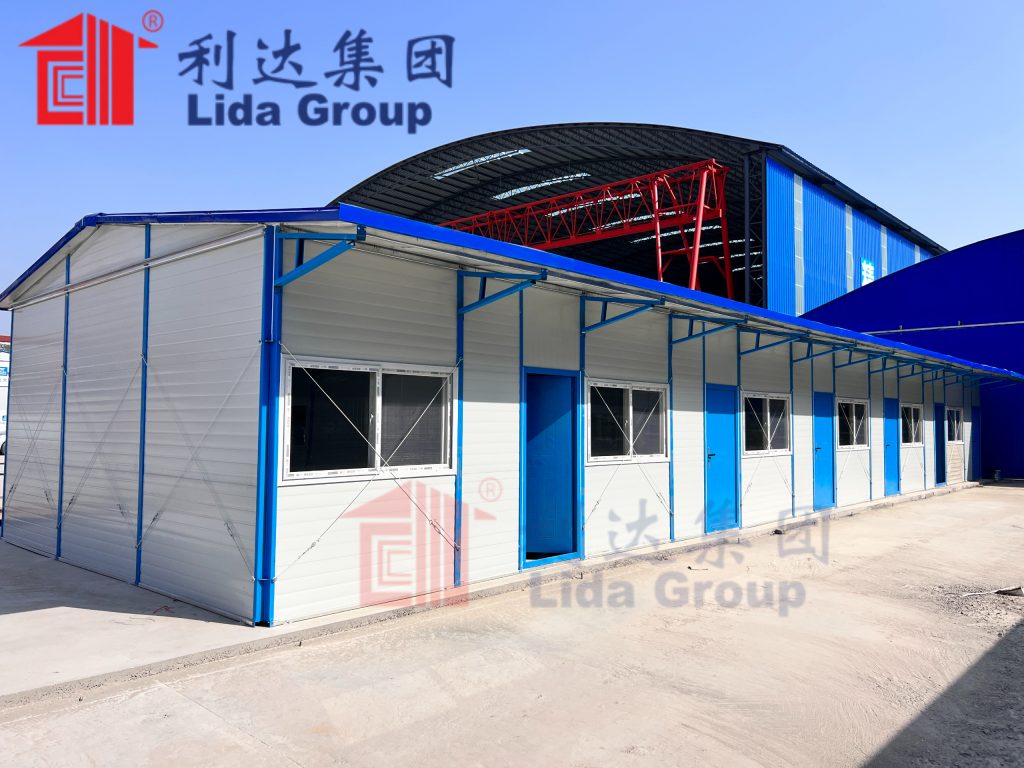
Meanwhile in urban settings, clients appreciated compressed project schedules through modular coordination. A developing city requested multipurpose community centers in high-density neighborhoods lacking public gathering areas. With limited vacant lots, Lida Group proposed an innovative prefab vertical village concept maximizing constrained footprints.
Their engineers module-clustered perimeter buildings housing administrative offices, gymnasiums and early education facilities around a central atrium accessible via skybridges. The multi-story construction utilized demountable stair and elevator cores for ease of phased installation. Interchangeable modular bathroom and mechanical room units streamlined MEP rough-ins.
Completed in under a year, the unique vertical campuses house an array of activities previously out of reach for busy residents. Seniors gain nearby wellness programs closer to transit. Youth access after-school enrichment and childcare without lengthy commutes. Community Feedback lauded the compressed schedules activating much-needed public amenities years sooner than traditional building methods amid high land costs and population densities.
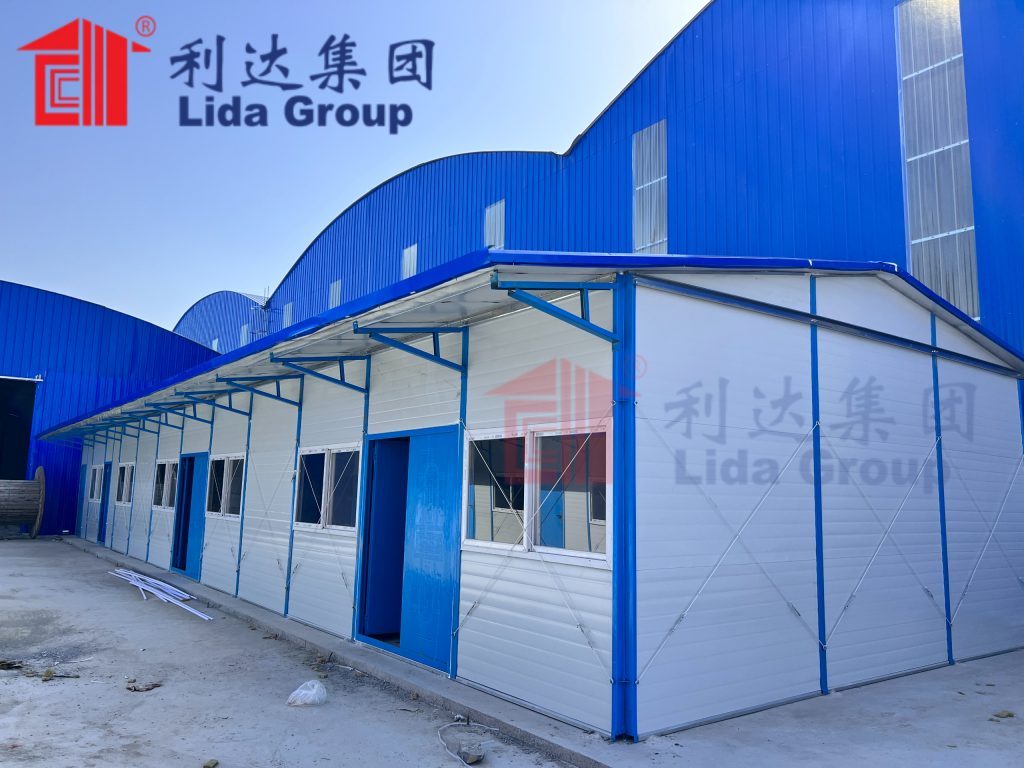
As with healthcare and education projects, efficiency derived from off-site panelization optimized for the structures’ end-uses. Standardized functional spaces became duplication and change tolerant compared to monolithic buildings. Gymnasiums and multi-purpose halls connected via operable partitions reconfiguring per event needs. Modular ceilings accommodated flexible lighting and AV integration.
Automation further sped production at Lida Group’s factory. CNC-controlled machines precisely cut composite insulated panels reproducibly from 3D digital models. Workers efficiently assembled panels onto pre-built hot-dip galvanized structural frames complete with doors, windows and MEP rough-ins. This allowed rapid on-site erection as interlocking sub-assemblies requiring only attachment to foundations for immediate occupancy.
Field work faced none of the challenges prolonging traditional projects like等待批准, material delays, reworks from plan revisions or disruptions from weather. Connectors engaged sub-assemblies swiftly into rigid modular configurations. Contractors remarked pre-installed finishes reduced on-site touch labor significantly versus stick construction dependent on multiple sequential trades. Prefabrication streamlined site work into bare foundations preparation and final utility hookups through controlled off-site manufacturing.
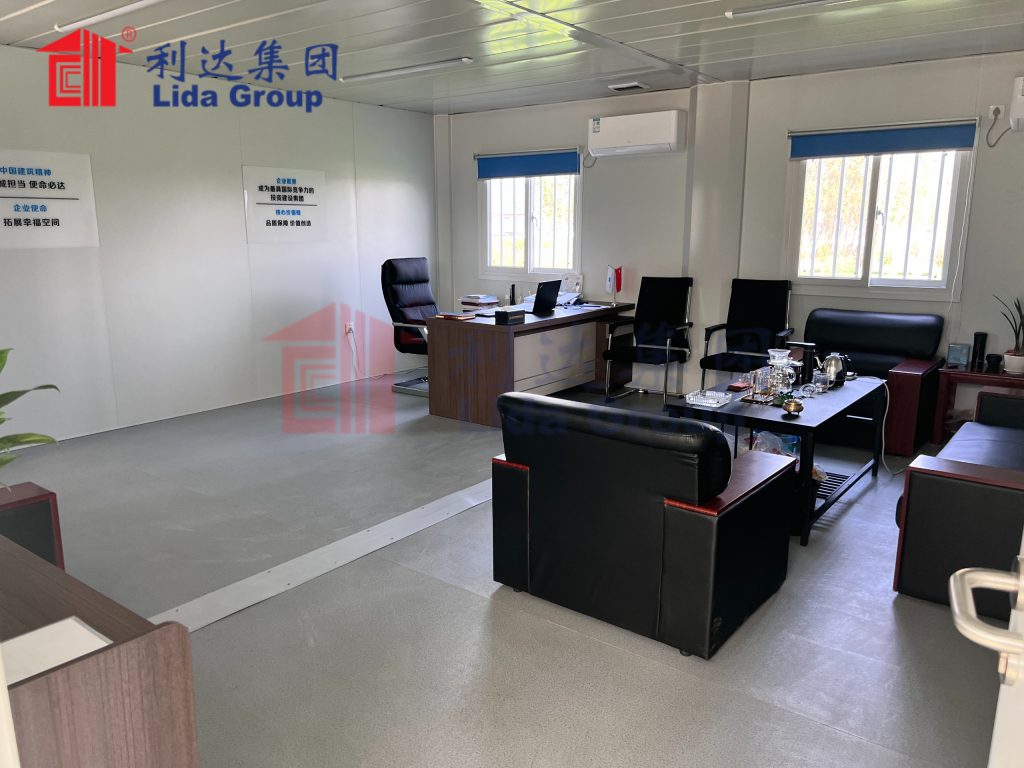
Lida Group’s ventilated rainscreen composite panel exterior systems further impressed contractors through simplicity and longevity. Galvanized steel bone structures conveyed durable aesthetics blending elegantly into architectural context. Insulated panels forming the facade, floors and roofs arrived complete with seals and concealed fasteners minimizing penetrations compromising weather resistance over decades of use.
Routed joints around windows ensured weather tightness even under building movements. Fused metal composite panels resisted impacts far exceeding drop tests for glass or drywall substitutes prone to cracking from bumps or settling cracks. The robust enclosed construction stayed impervious to weather changes maintaining indoor comfort passively without extra energy costs compared to leaky site-assembled buildings demanding thermal upgrades prematurely.
Modularity and prefabrication allowed embracing sustainable construction from the beginning. Material procurement accounted for lifecycle impacts through durability and reuse potentials. Structural steel optimized for minimal protective coatings resisted corrosion without requiring future refinishing. Rigid insulation foam stayed inert for decades without off-gassing concerns.
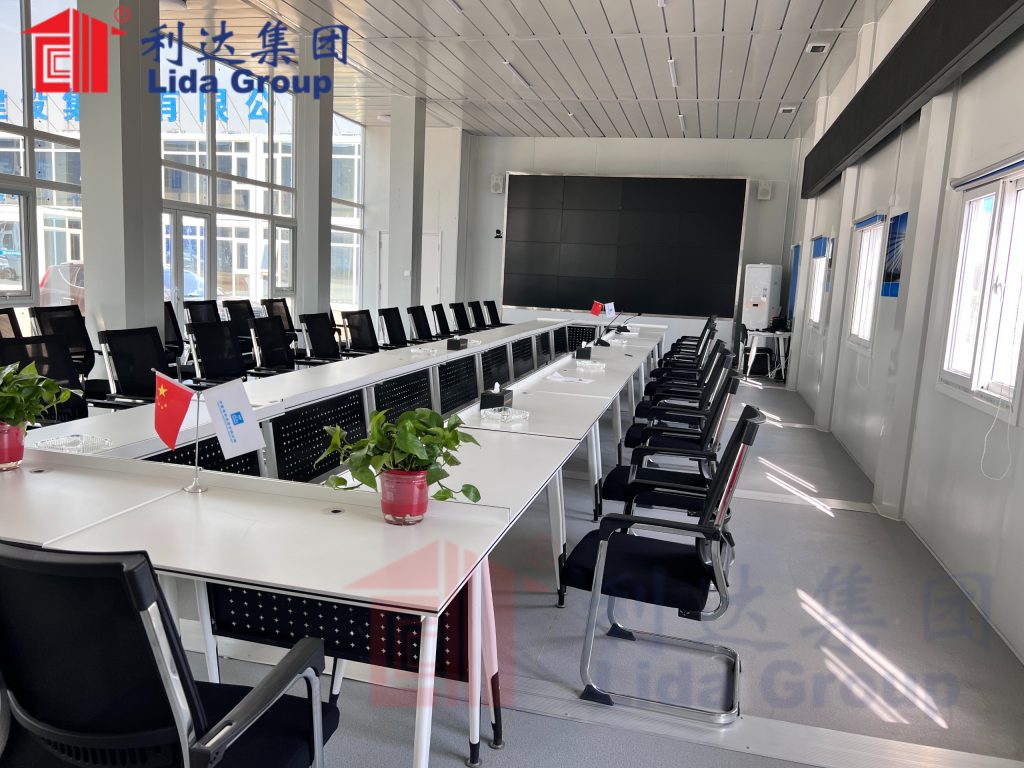
Daylight harvesting designs and ventilated facades passively regulated internal conditions requiring minimal powered systems. Mock ups tested air tightness through blower door tests verifying tight building envelopes essential for energy efficiency. This future-proofs the buildings against spiking utility costs and achieves green building certifications more affordably than retrofitting existing structures.
In summary, Lida Group’s interlocking modular construction system enabled contractors to deliver multipurpose community venues at incredible speeds compared to labor-intensive site-built equivalents. Standardized functional spaces and facade panels optimized for repeatability streamlined both factory production and on-site erection into simplified interconnections.
This allowed more projects activating desperately needed public services amid tight urban densities and rural infrastructure gaps. Modular innovations invite affordable and accelerated construction unlocking new opportunities serving communities through versatile, durable and sustainable facilities optimized for specific uses. Overall, prefabrication proves a game-changing approach for community development.

Related news
-
International relief organization adopts Lida Group prefabricated steel framed shelters made with sandwiched insulation for rapid deployment in refugee camps.
2024-09-26 11:57:09
-
Researchers partner with Lida Group to design modular prefab container homes that can be flat-packed for shipping and quickly assembled in remote regions.
2024-09-18 16:58:06
-
Engineers devise new rail-mounted assembly method for Lida Group's prefab container classrooms to facilitate rapid production and installation on tight urban sites.
2024-09-18 14:30:33
contact us
- Tel: +86-532-88966982
- Whatsapp: +86-13793209022
- E-mail: sales@lidajituan.com


