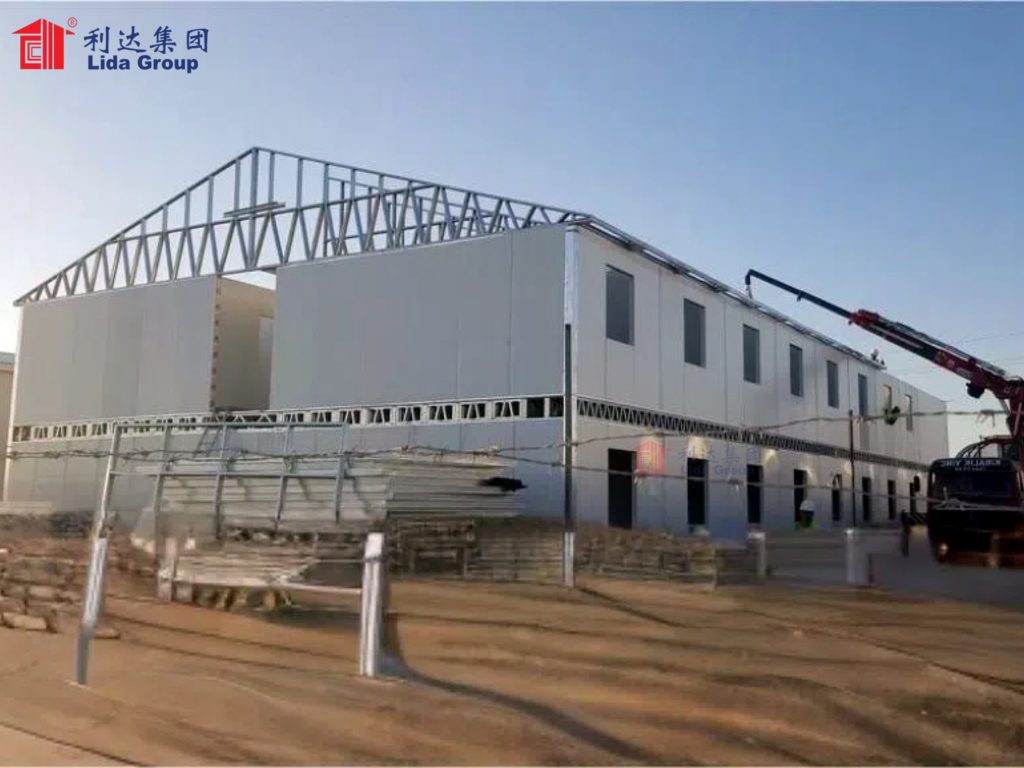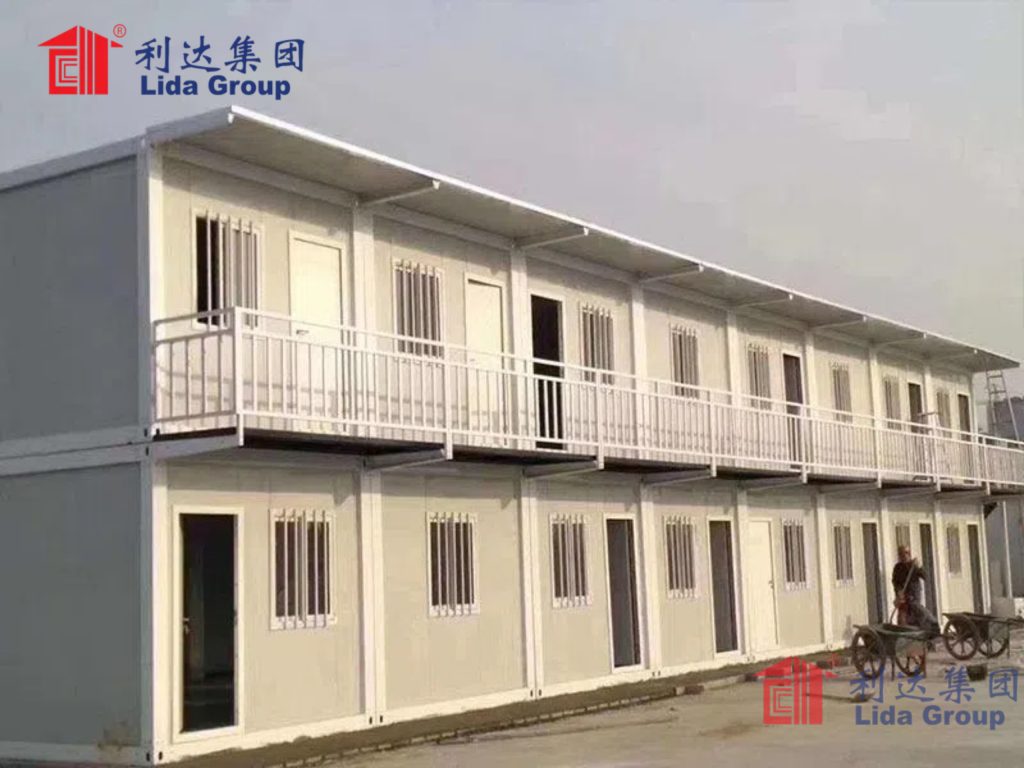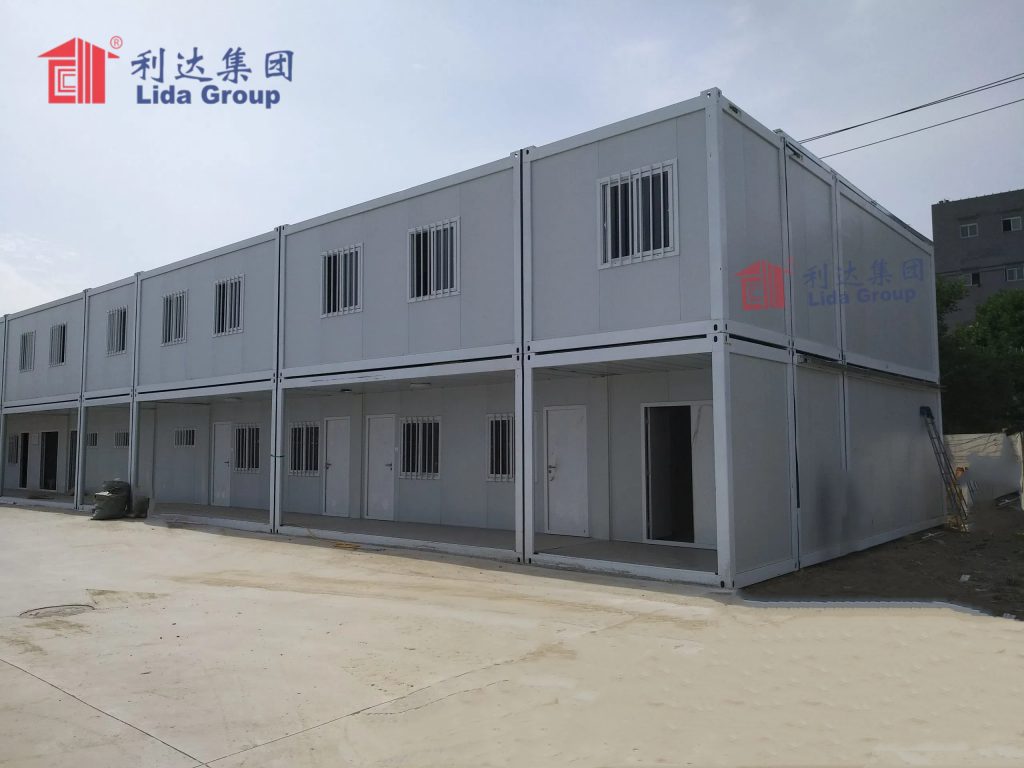Introduction
In recent years, customized portable prefabricated homes have emerged as an innovative approach to residential construction. Utilizing off-site manufacturing techniques paired with modular design, these homes empower homeowners with opportunities for personalized living spaces suited to their needs. Whether repurposed shipping containers, panelized timber structures or tiny houses, customized portable prefabricated designs leverage production efficiencies while cultivating unique expression. This article explores the collaboratively crafted design and construction process bringing such homes to fruition in depth.
Conceptual Planning
Planning is typically initiated through consultations between future homeowners, architects, and builders. Discussions focus on occupants’ vision and programming requirements like number of bedrooms, inclusion of outdoor spaces, and special rooms. Property characteristics including lot size, topography, and surroundings are discussed. Preliminary concepts are developed and reviewed through 3D modeling to test configurations.Iterative virtual modeling establishes feasibility prior to moving forward. Multiple concept iterations allow clients to provide feedback shaping optimized design evolution.

Collaborative Design Development
In the schematic phase, collaboration intensifies. 3D parametric modeling is utilized to iteratively test virtual designs maximizing interior-exterior integration, built-in storage optimization, and sustainability requests. Furniture layouts inform modular component sizing ensuring lifestyle fluidity. Engineering analyses commence as structural systems are selected and optimized for environmental loads like wind, snow and seismic activity common to the project location.
Sustainable Design Integration
Sustainability is a key consideration. The design team runs energy modeling simulations to refine the building envelope and mechanical systems for maximal thermal efficiency. Strategies like super insulation, high-performance triple-glazed windows, heat recovery ventilation and integrated renewable energy systems like solar panels are incorporated based on modeling results. On-site renewable microgrids and electric vehicle charging infrastructure are also considered to achieve a net-zero or net-positive energy balance over the home’s lifespan.

Detailed Design and Construction Documentation
With schematics approved, the detailed design phase begins. Construction drawings are developed translating the virtual 3D model into detailed plans, elevations, sections and component shop drawings. Building information modeling (BIM) software allows for prefabrication planning and modular coordination ensuring optimized construction sequencing and delivery logistics. Client selections for materials, fixtures and hardware are incorporated per agreed specifications focusing on low-emission, non-toxic contents.
Modular Component Fabrication
The prefabrication process is licensed to qualified modular factories. Here, wall panels, roof trusses, floor cassettes and integrated building systems are carefully manufactured to engineered specifications under climate-controlled conditions. Third party inspectors ensure quality control checking components meet structural grade tolerances, air/vapor performance, and authorized finishes per the production drawings prior to shipping.
Foundation Construction
In parallel, on-site foundation construction activities commence. Shallow footings and grade beams are formed and reinforced with rebar cages prior to concrete placement. Anchoring bolting patterns are cast-in allowing precise modular placement onto fire-treated rimboards. Utility conduits are also carefully roughed-in below-grade coordinated with local permitting authorities.

Modular Installation and Completion
Modules are transported to the jobsite and lifted gently into place using mobile cranes. Ground crews then expertly connect wall panels between floor cassettes forming complete structural shells through precision-fit interfaces. Mechanical, electrical, plumbing and communications systems are integrated through junction boxes and chaseways. Interiors receive millwork, cabinets, flooring and owner-selected light fixtures and hardware. Exteriors apply customized exterior cladding systems and finishes chosen for their sustainability and curb appeal. Landscape architects then install hardscaping, plantings according to clients’ outdoor living visions.
Project Commissioning and Turnover
The home undergoes rigorous building system testing and balance by the mechanical contractor. Once approved by inspectors, the clients receive orientation on home maintenance from the general contractor. With landscaping completed, the homeowners are provided the keys to their new customized portable prefabricated dwelling, built efficiently to their unique specifications and ready for enjoyment.
Conclusion
Customized portable prefabricated homes thoughtfully balance efficiency gains, environmental priorities and client self-determination. Collaborative processes harness modular construction to optimize indoor health, functionality and architectural expression. With technology advancements, they show promise in increasing sustainable housing accessibility through scalable yet tailored solutions reflecting owners’ diverse visions.

Related news
-
Prefab Container Homes Detachable Container House Flat Pack Container House for Sale Prefabricated-Building
2024-09-27 14:37:31
-
International airport appoints Lida Group to custom-engineer robust structural steel framing systems within strict safety compliance for new passenger terminals.
2024-09-25 16:00:39
-
Navy commissions Lida Group to build composite steel framed dormitories and training facilities incorporating sound insulation and impact-resistant panels.
2024-09-25 13:22:27
contact us
- Tel: +86-532-88966982
- Whatsapp: +86-13793209022
- E-mail: sales@lidajituan.com


