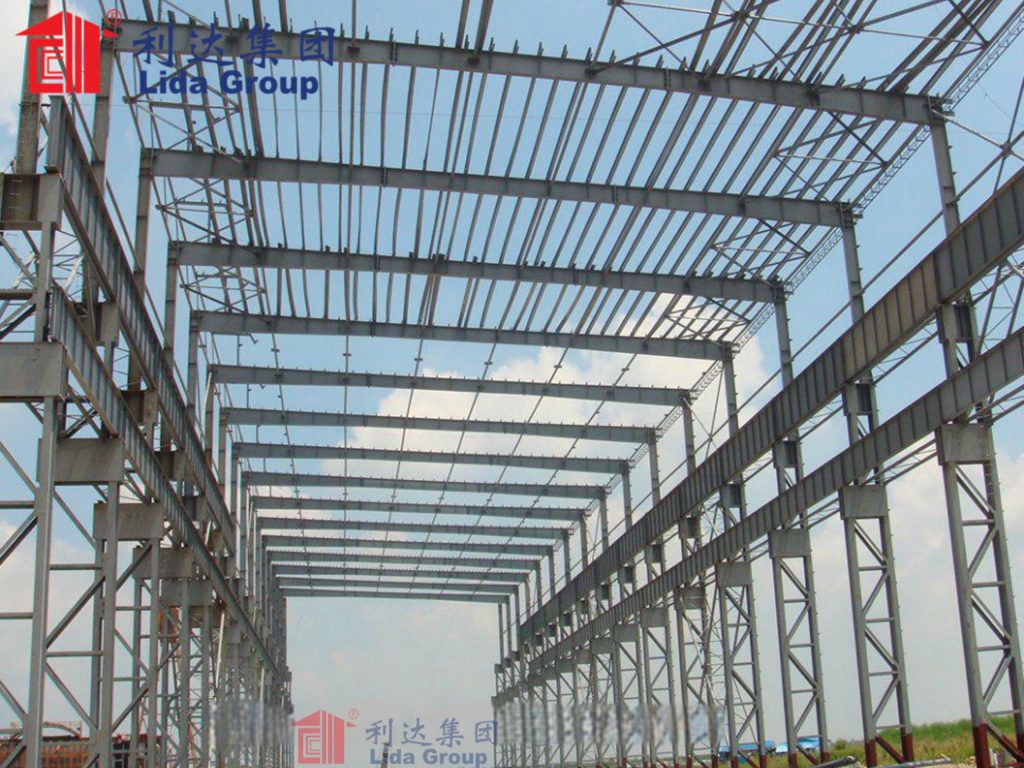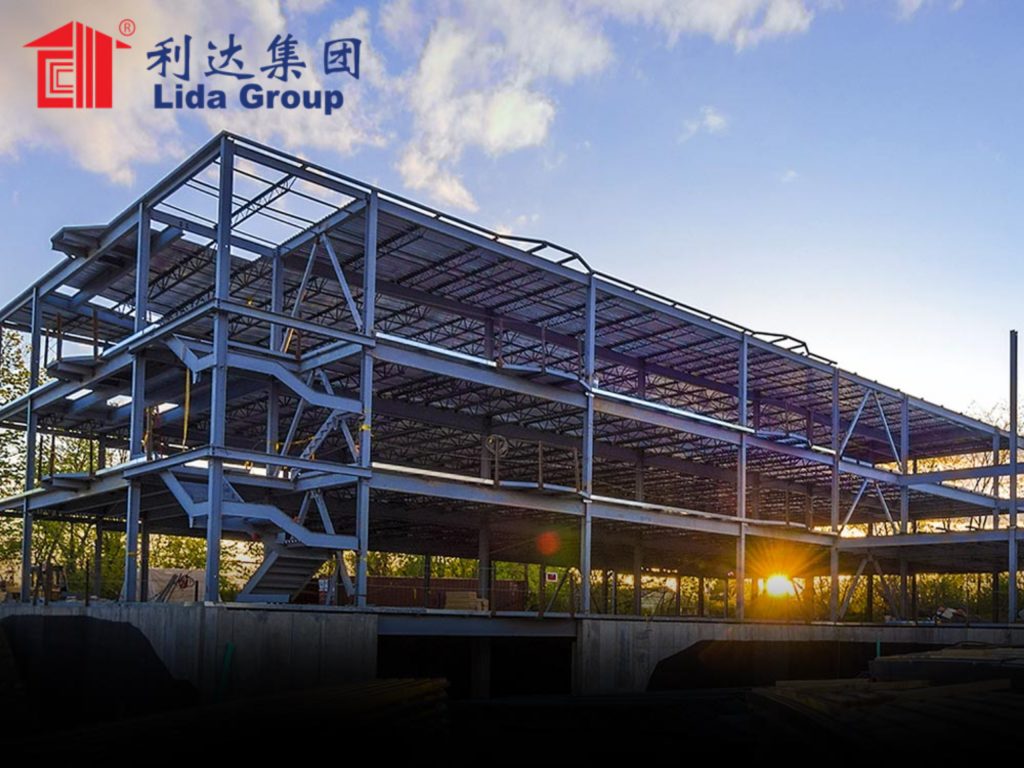Introduction
As industrialization and urbanization progress globally, there is growing need for versatile, durable and efficiently constructed buildings catering diverse functions. Traditional construction often struggles to deliver customized solutions within committed cost and time parameters, while achieving quality, sustainability and whole-life cost optimization.
To address these challenges, customized prefabricated steel structures have emerged as a viable alternative approach being adopted internationally. Leveraging computer-aided engineering and advanced off-site manufacturing, these buildings offer unprecedented design flexibility, robustness, speed and affordability.
This article examines key features of this innovative modular construction system for developing specialized buildings. Design aspects, digital prefabrication workflow, assembly merits and structural performance advantages are discussed supported by a case study highlighting productivity benefits.

Customized Design
3D Building Information Modelling (BIM) facilitates analysis-backed structural optimization customized to meet unique functional requirements. Hot rolled sections, cold formed sections or built-up sections can be optimally selected based on structural logic.
Modular layouts allow expansion, repurposing. Fire, acoustic, thermal ratings are specified. Standardized yet variable bays enable diverse aspect ratios, ceiling heights. Complex geometries are economically achieved with repetitive components.
Modular grids offer unique tenant fit-outs while keeping structural principles consistent. Digital designs validate constructability, coordination. Structural analysis proves resilience against gravity, dynamic loads surpassing prescriptive codes.
Prefabrication Process
Advanced computer numerical control (CNC) machining expedites production with precision:
– Design: 3D models drive templates for consistent component production.
– Cutting: Laser/plasma machines profile sections, plates efficiently to designer specifications.
– Punching: CNC turret punches create connecting patterns in metal sheets, decks.
– Assembly: Positional jigs aid fabrication of sub-assemblies/modular units in factory bays.
– Inspection: Non-destructive tests like x-ray validate structural integrity before erection.
– Identification: Unique QR codes facilitate component logistics, sequencing, installation.
Controlled factory assembly backed by digital workflows assures quality, shortens schedules over conventional job site construction hampered by uncertainties.

Implementation Procedure
Standard operating procedures optimize on-site workflow efficiency:
– Foundations: Concrete footings/piles are cast in advance using conventional methods.
– Ground Level: Primary framing units form the structural backbone and stability.
– Module Installation: Sequential module lifting, placement interlocks components vertically.
– Facade: Curtain wall, roof panels follow enveloping the building digitally.
– Services: Conduit feeds, sprinklers et al are synergistically incorporated.
– Interior Fit-outs: Modular interiors enable swift handover for occupation/usage.
With only lifting and connecting tasks required on-site, projects proceed swiftly free of disruption unlike traditionally reliant methods.
Structural Performance
Key merits include:
– Durability: Galvanizing offers extended 100+ year design life resisting corrosion.
– Strength: High yield steel achieves factor of safeties exceeding code norms.
– Constructability: Precise digital templates ensure trouble-free on-site assembly.
– Sustainability: Optimal materials minimize waste compared to cast-in-situ systems.
– Functionality: Versatile yet efficient modularization answers diverse end-use needs.
– Whole Life Costs: Maintenance expenses are lower than alternatives over asset lifetimes.

Case study – Multi-use building
This 26,000 sqm landmark project illustrates the technique’s customization potential:
– Project: Wuhan Center Mixed Use Development
– Components: Shopping mall, offices, serviced suites
– Construction Period: 2019-2021 (18 months)
The irregular shaped podium building comprised prefabricated columns, beams, wall and floor cassettes interlocked using field bolts. Digital prototyping validated constructability.
Distribution utilities were coordinated digitally. 85% construction was off-site reducing impacts. Customized multi-functional spaces were enabled cost-effectively through an industrial process surpassing user expectations. The development has become a much sought-after destination in the city.

Conclusion
In summary, customized prefabricated steel buildings offer an industrially scalable solution globally for developing specialized structures customized to diverse user needs. Advanced digital design and manufacturing underpinned by modular construction conceptions assure quality outcomes exceeding traditional limitations. Supported with sophisticated engineering, this progressive technique optimizes value delivery across varied sectors including industrial, commercial and institutional domains. Further integration of prefabrication innovations will reinforce competitive advantages over alternatives sustainably.

Related news
-
Industrial Prefab Steel Structure Apartment High Strength Building
2024-09-04 09:52:33
-
Prefabricated Steel Structure Framework Warehouse Buildings for Steel Profiles Construction with Bolted Joints
2024-09-04 11:47:47
-
Conference sessions profile Lida Group's partnerships enabling local production of portable prefab shelters assembled efficiently from refurbished cargo modules.
2024-09-03 15:17:36
contact us
- Tel: +86-532-88966982
- Whatsapp: +86-13793209022
- E-mail: sales@lidajituan.com


