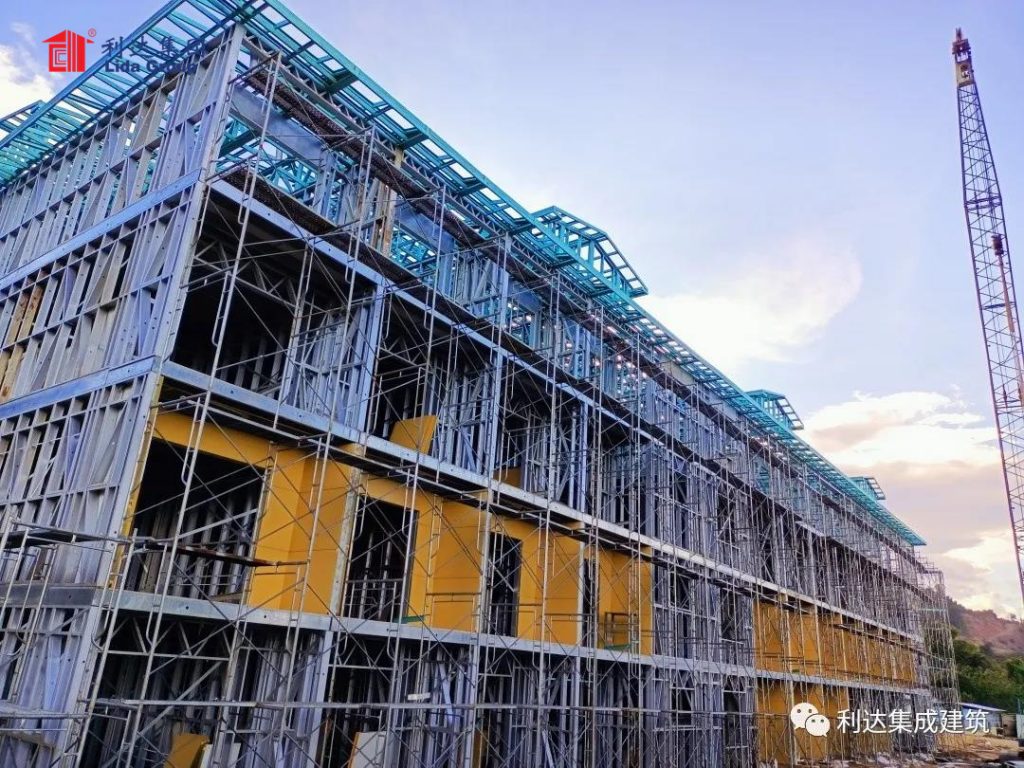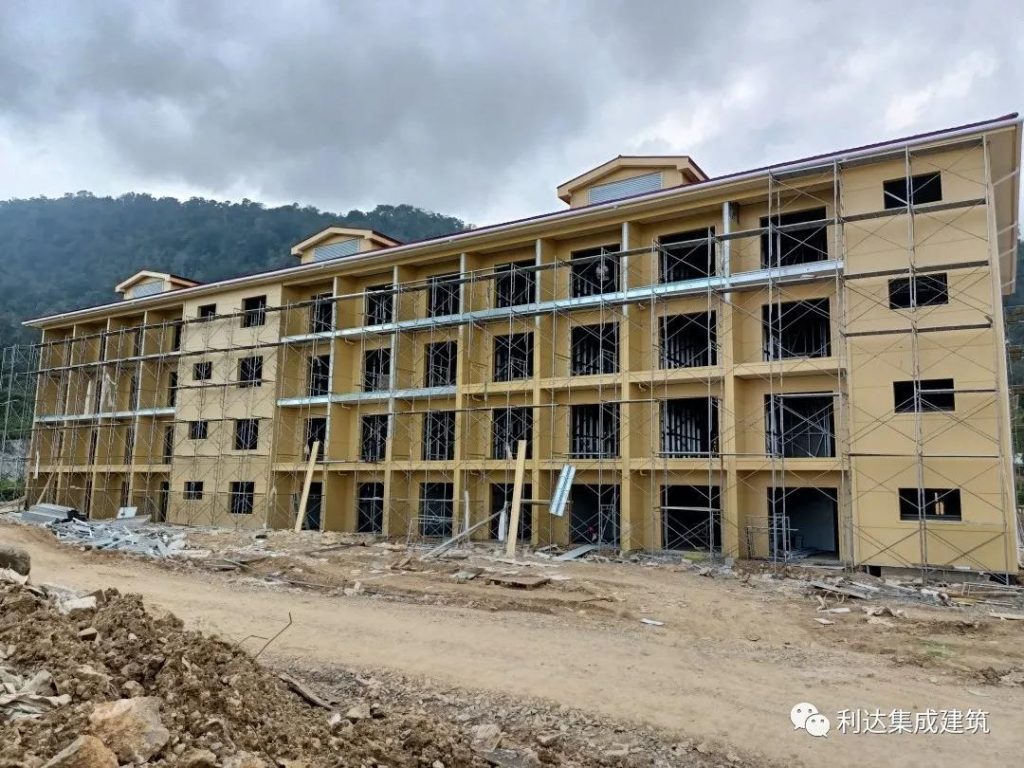Composite floor systems combine the benefits of structural steel beams and concrete slabs to create efficient, economical and durable floor structures. Proper design achieves full composite action between the materials.
Shear connectors are needed to allow resistance and distribution of shear stresses at the interface between steel and concrete. These commonly consist of headed steel stud shear studs welded to top flanges of beams on close centers. The studs provide mechanical bond during hardening of the wet concrete slab.
Slab thickness varies with loading and spans. Minimum slab thicknesses are typically 2″ to 3″ over beams, sloping up over supports. Made composite, steel allows thinner, lighter slabs versus reinforced concrete alone.

Rebar is arranged in orthogonal layers on top of supporting steel framing. Wire fabric meshes provide uniform distribution of mild steel. At edges and openings, trimming and welding reinforcing bars secures them in proper location.
Edge forms or pans contain poured concrete at slab perimeters before final forming and finishing for level floors. Temporary forms and pans facilitate pours in stages where full wetting of studs is critical.
Shear stud strength depends on factors like base metal thickness, stud height, weld quality and clearance to edge of slab. Stud strength is verified through testing according to standards. Stud placement directly over beam flanges achieves full-strength action versus staggered patterns.
Concrete strength also influences composite behavior. Minimum compressive strength requirements of 3,000 psi permitted one composite design in building codes. Higher grades up to 5,000 psi maximize interaction benefits.
Composite design calculations apply mechanics principles and consider a strength reduction factor for structural behavior under principal loadings. Finite element analysis software models interlayer slippage and cracking effects, informing specifications.

After concrete setting, composite floors perform monolithically with efficiency gains from steel’s tensile capacity combined with concrete’s compressive ability. Well-designed systems provide optimally durable, cost-effective floor platforms.
By accounting for factors such as shear transfer, reinforcement, forming, stud strength and material properties, engineers can fully realize the benefits of composite action between steel frames and concrete slabs for structural floor systems.

Related news
-
Standard Types and Sizes of Steel Sections Used in Construction
2023-09-07 13:58:01
-
Conducting Inspections of Steel Structures During Construction
2023-09-07 14:14:29
-
Connecting Steel Beams and Columns in a Structural Frame
2023-09-07 11:41:02
contact us
- Tel: +86-532-88966982
- Whatsapp: +86-13793209022
- E-mail: sales@lidajituan.com


