Introduction: The Rise of Mobile Prefabricated Housing
Rapid urbanization and the growing global housing crisis have highlighted the need for scalable, sustainable housing solutions. Prefabricated constructions using recycled steel shipping containers have emerged as an innovative approach addressing this massive challenge. Referred to as container homes, these modular structures boast unique mobility and flexibility advantages over traditional site-built designs.
As urban populations increase worldwide, demand is soaring for convenient, affordable temporary accommodation options. Container architecture has gained popularity satisfying niche housing, academic, and workforce needs. Their transportable plug-and-play designs allow installation anywhere from dense urban centers to remote job sites within compact timeframes.
This article explores the customizable features and multi-functional applications container prefab designs enable. Case studies will illustrate real-world deployments as modular steel homes, offices, classrooms, and dormitories. The mobility and detachable capabilities enhancing flexibility of floorplans will also be examined. By conclusion, readers should gain a comprehensive understanding of container buildings’ revolutionary potential for hot sale transient housing markets.
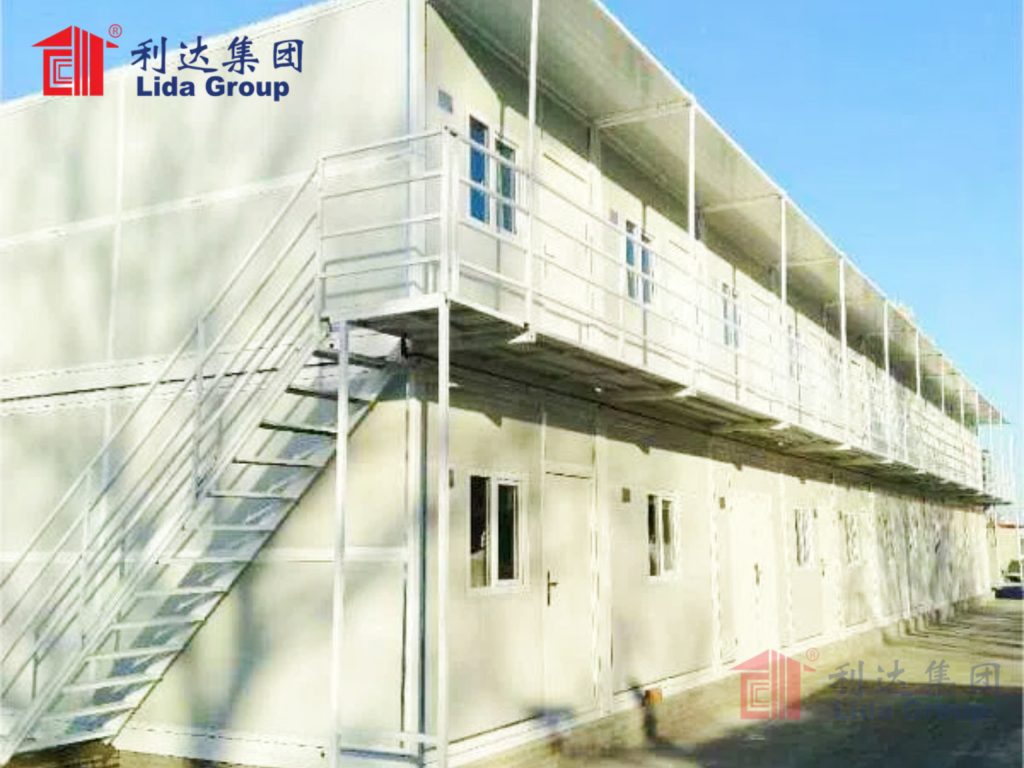
Versatile Prefabricated Modules
Standard shipping containers form the basic building blocks for limitless modular configurations. Whether single detached units or elaborate multi-story complexes, the same durable steel boxes are repurposed through interior/exterior customizations. Builders can transform containers into fully-functioning living spaces tailored for various short or long-term accommodation needs:
– Detachable additions like lofted bedrooms, kitchens, and bathrooms expand capacities.
– Siding, insulation, wiring, plumbing and fixtures convert boxes into turnkey mobile homes.
– Large windows and doors maximize natural light and views.
– Built-in cabinetry, shelving and furniture furnish comfortable interiors.
– Exterior additions like porches, decks and awnings create usable outdoor areas.
– Solar panels integrate renewable off-grid power infrastructure.
Customizable features like these allow basic steel containers to serve practically as prefabricated detached homes, office buildings, dormitories or any required modular structure. Their universal plug-and-play framework enables rapid deployment almost anywhere.
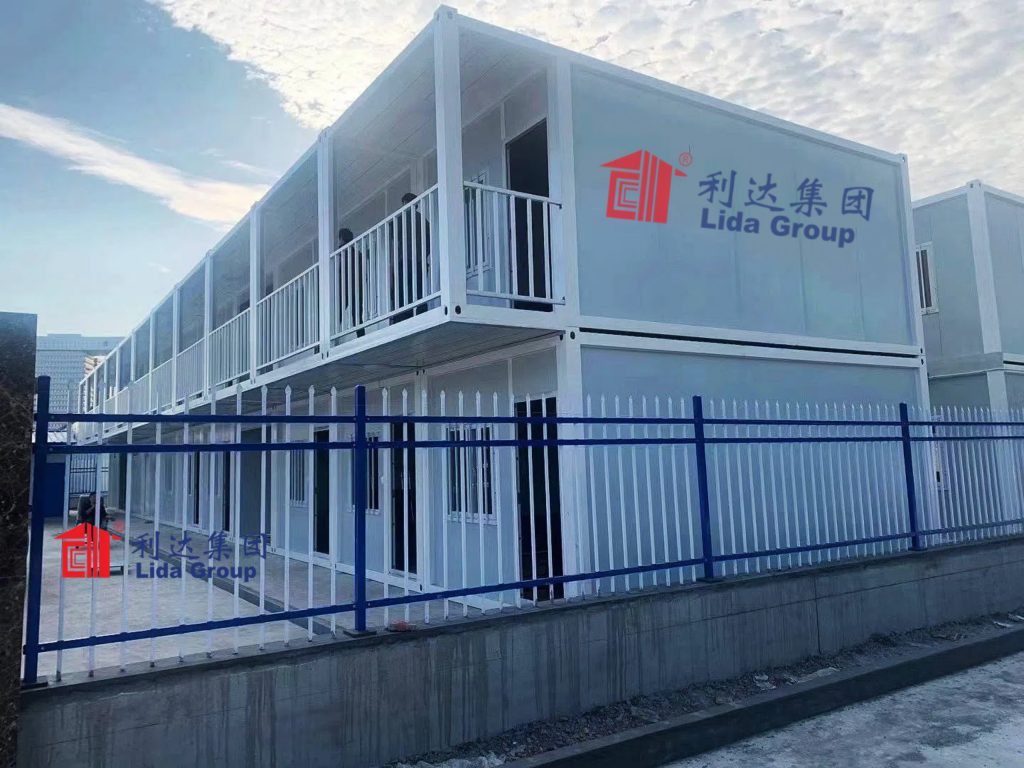
Case Study: Mobile Prefabricated STEEL HOME OFFICE
After relocating across states for work, a couple sought an affordable yet comfortable live/work solution on a rural acreage lot. Standard site-built homes proved too expensive and time-consuming to construct themselves.
A customized steel container prefab presented a viable alternative- two standard 20ft shipping containers were combined width-wise and outfitted with the necessary integrated fixtures:
– Thermally-insulated walls, floors and roof allowed year-round comfort.
– Large glazed windows and bifold glass doors optimized natural lighting.
– Detachable additions housed individual bedrooms and a bathroom.
– Fully equipped kitchenette cabinets and bathroom vanity.
– Hardwood-look vinyl flooring and drywall-finished interior.
– Electrical and plumbing fully connected to power and septic systems.
– Covered porch and deck assembled from reclaimed wood.
This compact 335sqft steel home office shell was trucked to the property and assembled by a small crew in under a week. The affordable construction and mobility allowed the couple to reside on-site while running an online business from the connected work cabin.
Its highly customizable yet standard prefab construction proved an economical option satisfying their specific housing and professional needs better than conventional methods – demonstrating container architecture’s huge advantages for customized temporary accommodation solutions.
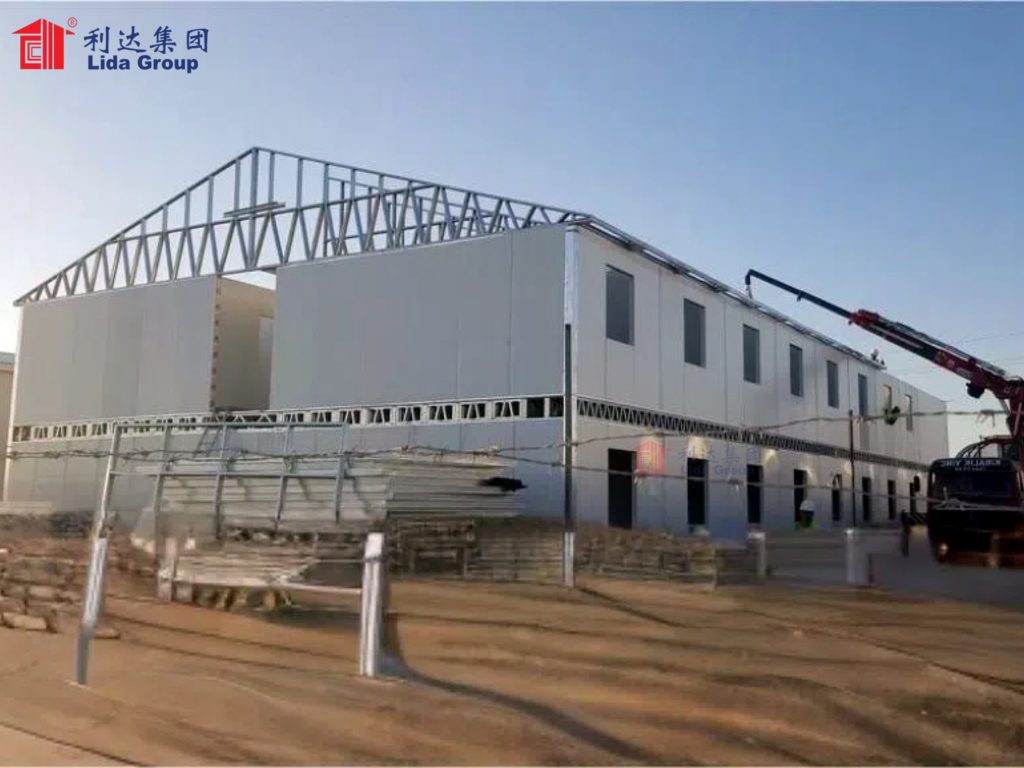
Container Dorm Complex Delivers Mass Student Housing
As enrollment expanded at a growing west coast university, on-campus housing demand severely outpaced supply. Innovative transit options were required to accommodate the excess students.
A local developer proposed constructing a detached container dormitory complex approximately 2km from the main campus within a dense urban area well-served by public transport links. Five rows of stacked 40ft steel containers provided accommodation equivalent to a traditional 600-bed student residence:
– Individual rooms housed 1-2 students each in recycled shipping containers.
– Community spaces like lounges, laundry and maintenance areas linked the rows.
– Interior designs incorporated carpeted floors, insulated walls and ceilings.
– Full kitchenettes and bathrooms installed in each room.
– Exterior corridors and outdoor lounge spaces connected the containers.
Completed after only 8 months at a fraction of the estimated cost and environmental impact of conventional dorms, the 600-bed prefab container complex addressed the university’s most pressing housing needs. Its modular plug-and-play construction and mobility also allows potential relocation if enrollment patterns change in future. Most importantly, it delivered attractive affordable accommodation for hundreds more students near campus each year.
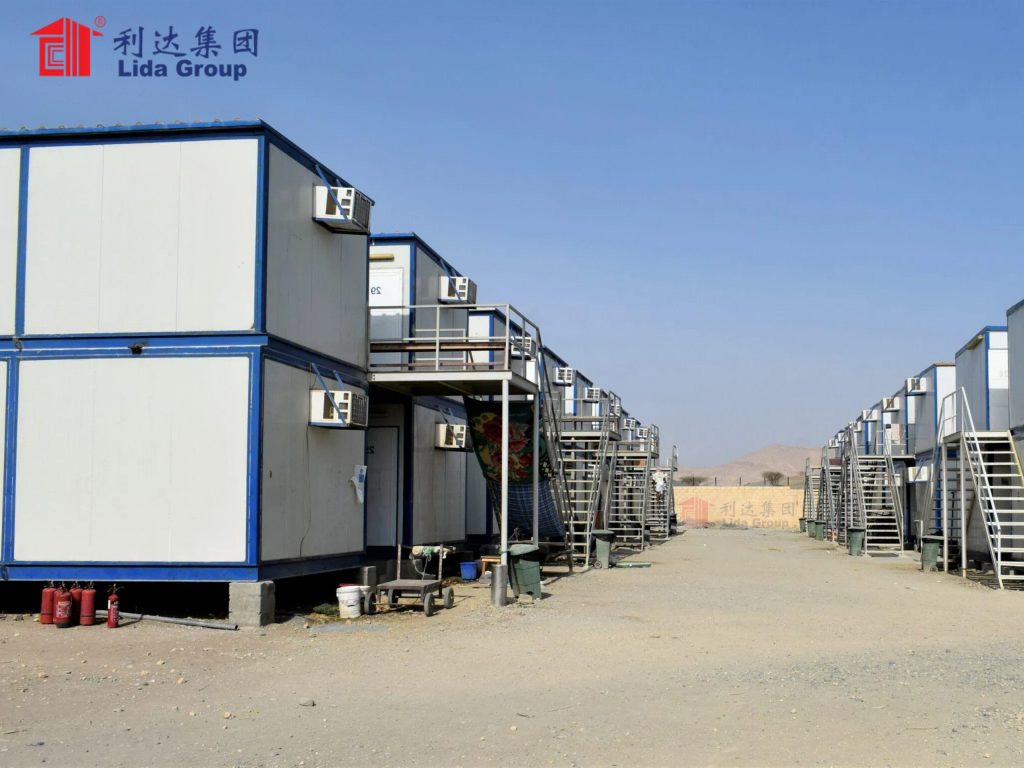
Multi-Function Mobile Housing for Global Job Sites
For engineering and construction projects spanning remote global sites, workforce housing solutions required extreme flexibility. Traditional permanent structures failed to support transient workforce populations constantly in flux.
ModuBlock developed a universal modular system using standardized 40ft steel containers customized as fully self-contained living/work units. Key configuration capabilities included:
– Factory-fitted wet areas, kitchenettes and furniture optimized small footprints.
– Easy on-site coupling of electrical, water and sewer infrastructures.
– Transportable via truck, ship or plane enabled rapid worldwide deployment.
– Detachable design facilitated simple additions, reductions or reconfigurations.
These portable workforce housing units have accommodated thousands across diverse climates/terrains. Their scalable plug-and-play nature provides communities sized precisely to each job site’s shifting population – whether dozens or hundreds. Quickly coupled multi-story complexes or scattered detached cabins can be just as easily detached, moved and reassembled as project demands evolve. This fully mobile modular housing solution has proven revolutionary for supporting transient labor forces globally.
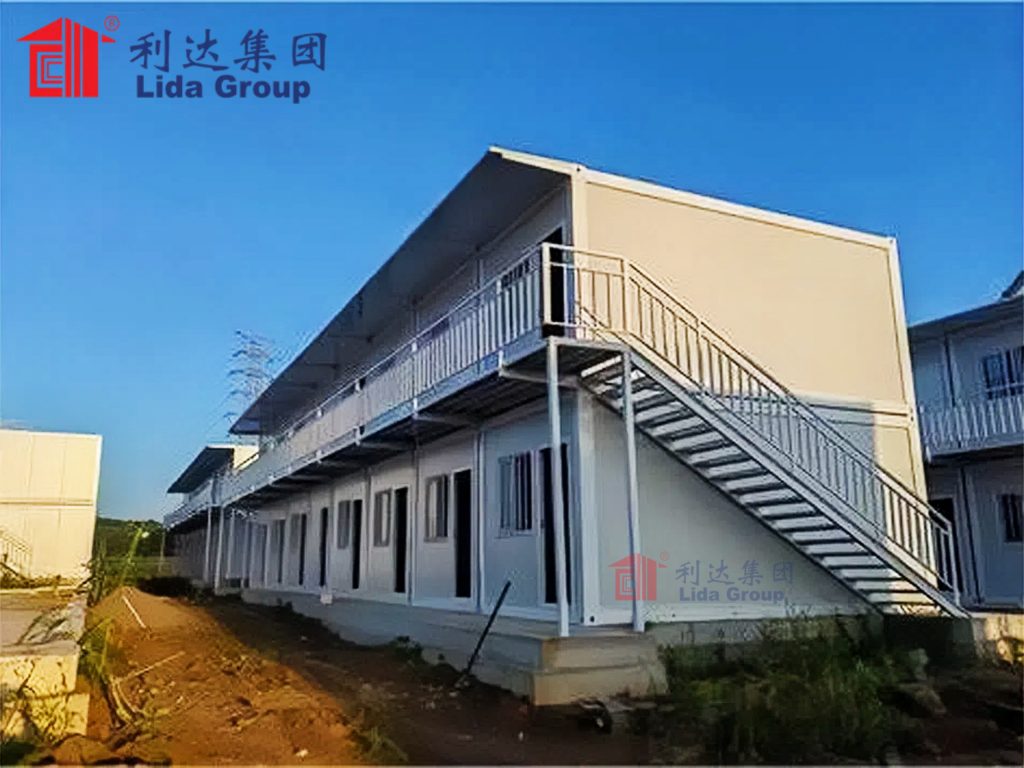
Container Church Offers Flexible Worship Space
As an aging congregation outgrew their historic church building, converting to a modular container structure presented a sustainable path forward. Two recycled 40ft shipping containers were customized internally as a multi-functional community space:
– Thermally insulated walls, roof and glazed entry doors/windows.
– Rearranged interior partition walls delineated sanctuary, office and gathering areas.
– Fold-away tables and chairs provided flexible event seating.
– Cabinetry and storage optimized smaller footprint.
– In-floor heating kept worshippers comfortable year-round.
– Exterior deck allowed for outdoor fellowship and education.
The affordable shipping container conversion addressed their space needs better than temporary or permanent alternatives. Its modular mobility also enabled potential relocation to serve growing congregations in other communities if needed. This forward-thinking case highlighted how prefabricated housing innovations can thoughtfully transform unexpected properties into inspirational worship centers.
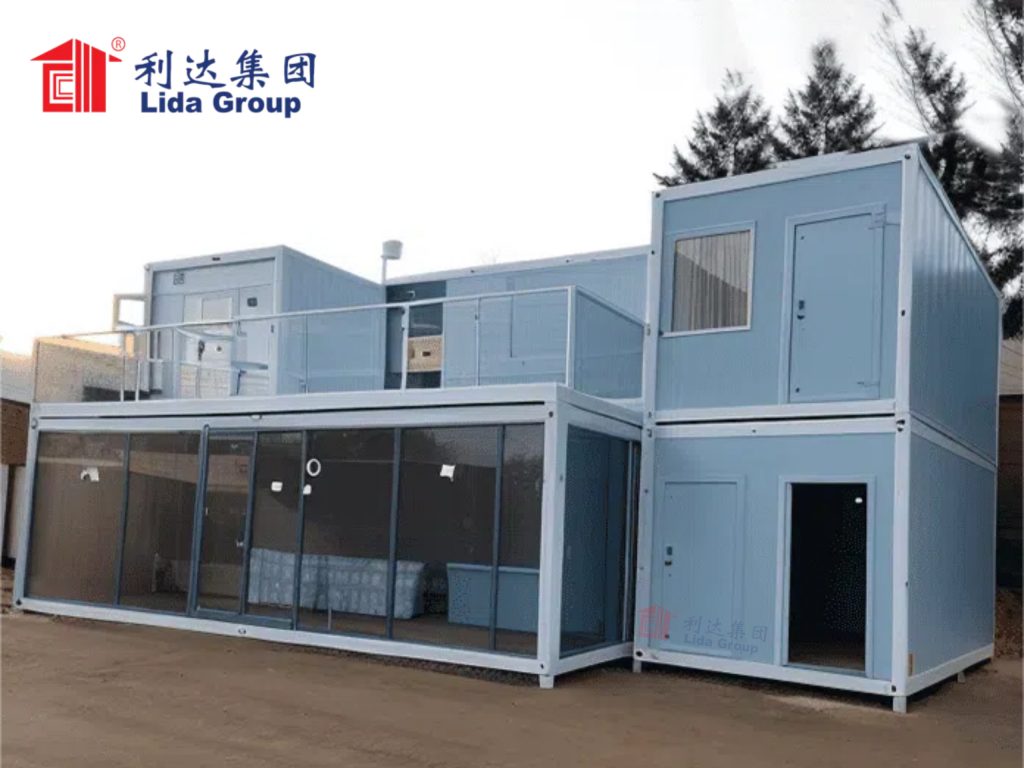
Conclusion – The Future of Sustainable Housing
As global populations continue urbanizing at unfathomable rates, the demand for scalable yet sustainably-built housing solutions will continue intensifying. With their universal plug-and-play framework, prefabricated steel container architectures offer a revolutionary answer addressing various niche and mass accommodation challenges.
From single detached homes and offices to entire dormitory complexes, shipping container designs prove endlessly modifiable through interior/exterior customizations. Their innate mobility allows rapid installation and reconfiguration worldwide to meet any transitional or emergency housing scenario. Equally noteworthy is containers’ reuse of durable recycled materials diverting waste from landfills.
Looking ahead, container prefabs represent a sustainable housing segment certain to undergo even more innovative development.Their affordability, time-saving construction, and small footprints make them ideal for densifying urban centers or remote job sites alike. As modular construction techniques advance, expect container architecture to transform significant numbers of lives through customized detached housing solutions delivered at tremendous speed and efficiency to those most in need.Their mobile flexibility and customizable living spaces establish container prefabs as the housing method primed to redefine shelter worldwide.

Related news
-
Contractors praise timesaving of Lida Group’s insulated panel system for rapidly erecting prefabricated student accommodation on tight urban site.
2024-09-20 16:14:28
-
Hot Sale Temporary Offices Villa Demountable Prefab Customized Prefabricated Detachable Container House
2024-09-23 17:52:21
-
Engineers collaborate with Lida Group to 3D print insulating sandwich wall panels for on-site robot assembly of experimental tiny prefabricated eco-homes.
2024-09-19 17:25:40
contact us
- Tel: +86-532-88966982
- Whatsapp: +86-13793209022
- E-mail: sales@lidajituan.com


