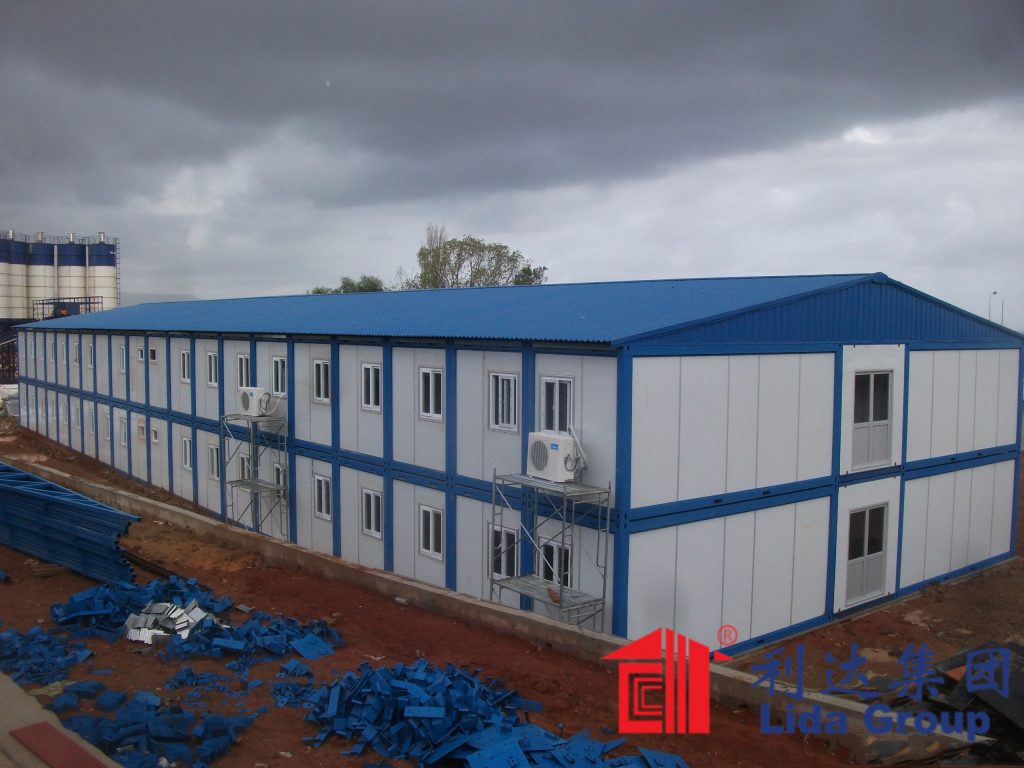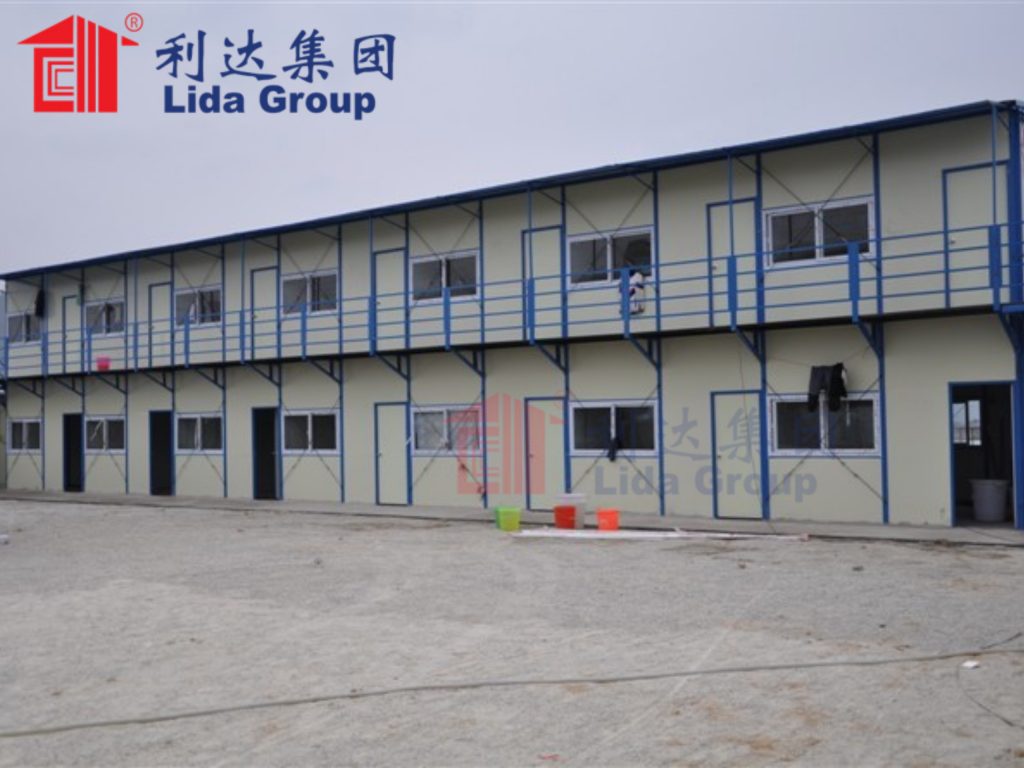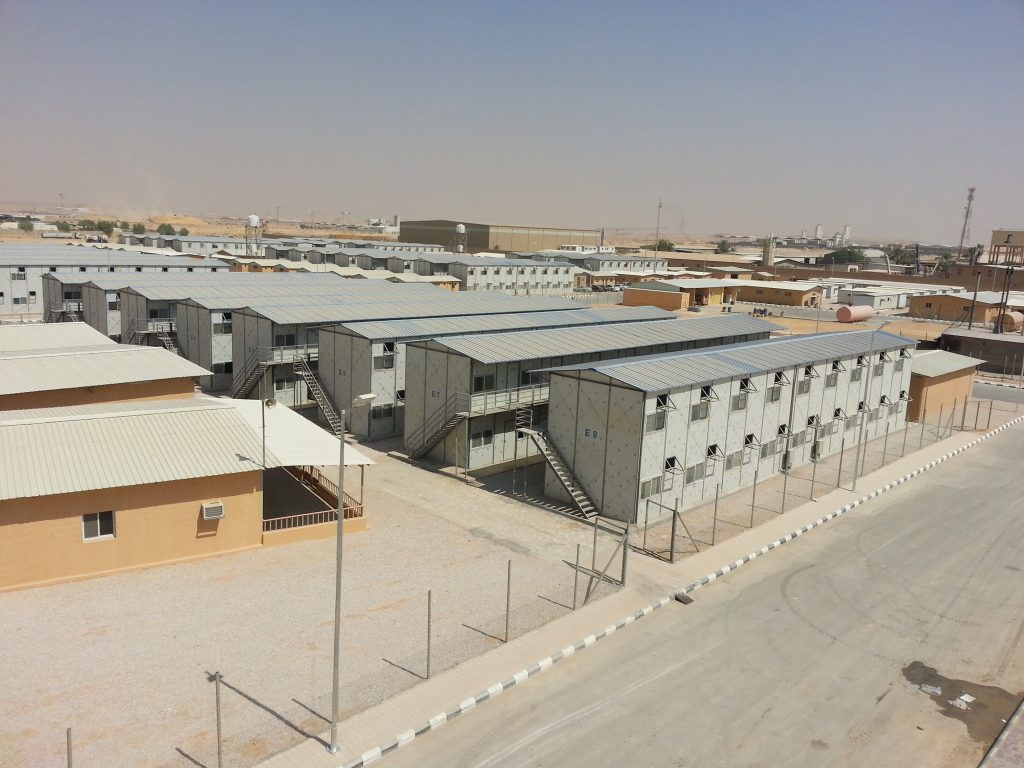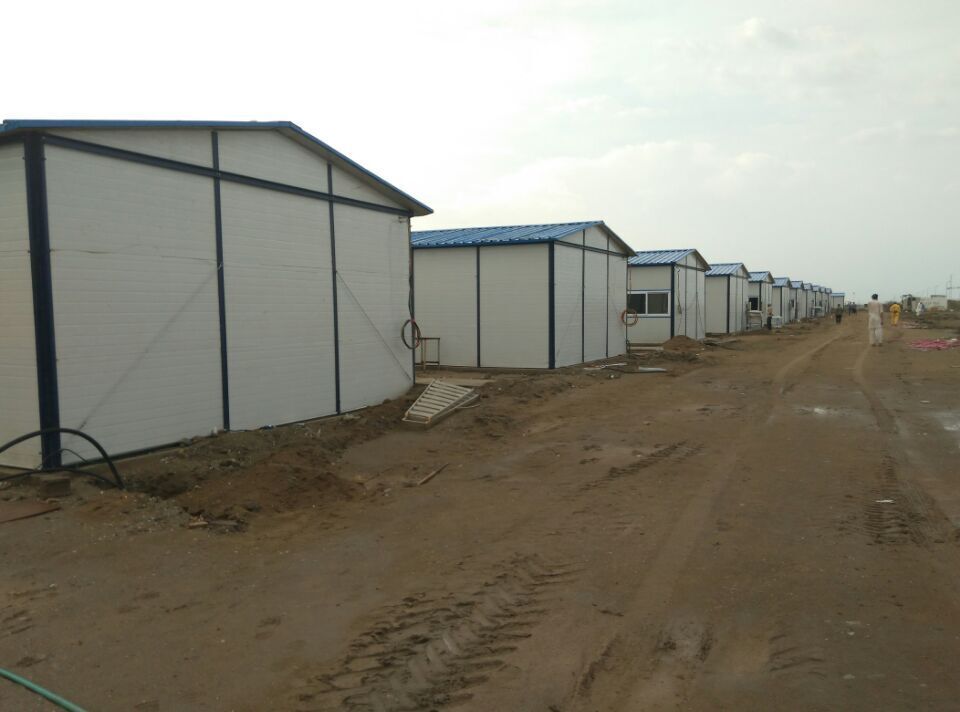As urban densities increase worldwide to accommodate growing populations, developers require innovative vertical construction methods maximizing restricted city footprints. While modular approaches streamline lower-rise projects, expanding prefabricated solutions to taller mixed-use structures presents unique logistical challenges. To push boundaries, several real estate consortiums recently partnered with industrialized building leader Lida Group exploring new opportunities for expedited high-rise construction.
Discussions centered on advancing Lida Group‘s established insulated composite panel technologies from single-story structures toward multi-level assemblies. By standardizing entire building envelopes from foundations to roof as singular prefabricated modules, their vision aimed transforming conventionally slow tower erection into rapid stacking sequences akin to modular shelf assembly. Challenges focused minimizing complexity while optimizing transport, lifting, sequencing and safe installation heights achievable with mobile equipment alone.
One strategy involved evolving panelized floors into self-contained modular cassettes combining structural decking, MEP rough-ins and envelope enclosures. By pre-combining disparate components traditionally arriving piecemeal, the holistic floor modules streamline on-site logistics into simplified stacking cycles. Modular building principles scale upward through complete horizontal assemblies simply placed one atop another.

Prototype cassette designs incorporated Lida Group’s proven hot-dip galvanized structural steel floor beams fused between two rigid composite insulated panels forming the ceiling and podium perimeter. Strategically located pick points and connection interfaces ensured cassettes safely support their own dead loads and live loads from subsequent installs. Standardized openings pre-located services, stairs and elevators for sequential dropped alignments.
Full-scale mockups validated constructability under realistic schedules. Teams demonstrated rapid floor-by-floor installations surpassing expectations. Personnel easily maneuvered and secured complete pre-assembled floor packages atop previous installs aided by fall arrest anchors preintegrated for safety. No forming, shoring or secondary structural elements interrupted erection—just repeat placement of self-contained modular layers forming complete floors ready for interior fit-outs.
Enclosure panels adopted Lida Group’s proprietary technology integrating rigid insulation cores between two reinforced composite steel skins. Analyses examined various core alternatives to optimize thermal, acoustic and structural properties within dimensional constraints allowing flat-stacked transport. Profiles incorporated concealed fastening joints compatible with galvanized steel frames to form weathertight assemblies under negative wind pressures seen at height.

Quality control tests ran panels through rigorous strength assessments simulating seismic and wind loads at full scaffolding heights. Findings supported multi-level installations through robust lateral load-resisting capacities requiring no outriggers or tie-backs slowing tall construction traditionally. Panels reliably transferred lateral forces between stacked modular layers from foundations to roof as a unitized exoskeleton system.
Even foundations benefited from modularity. Engineered fill cores precast into boltable podium structures established sturdy underground parking platforms ready for initial cassette placements within days versus drawn-out digging schedules prolonging ground-up projects. Post-tensioned precast perimeter walls lock-bolted between podiums and reinforced floor cassettes forming rigid shear boxes capable of resisting torsional vibrations from lateral loads high above ground level.
Taller configurations leverage the cassette concept into sheer-core configurations accelerating tower erection cycles. Structural engineers explored various strategies optimizing material efficiencies through composite actions between sandwich panel planes or reinforcement configurations. Prefabricated concrete cores integrated MEP and egress stairwell provisions factory-fitted for drop alignments field-welding to cassettes. Modular structural expression embraced formwork-free construction.

At every stage, building information modeling guided prototyping and construction sequencing. Digital 3D datasets housed real-time design iterations examining geometries, loading paths, clearances and constructability analyses under accelerated schedules. Interconnected models fed fabrication and installation datasets optimizing just-in-time logistics. Contractors remotely explored erection options resolving interferences ahead of steel cutting further compressing field timelines.
Precut openings and preassemblies minimize discrepancies improving quality compared to field-measured developments commonly plagued by errors multiplying delays. Modular databases store each cassette’s as-designed/as-built configurations for easy identification, tracking, and reordering of identical or varied floor packages customized per floorplate programs. Digital records simplify managing iterative construction logistics at large scales industry-wide.
Full-scale prototype towers ultimately proved multi-level panelized construction far surpassing site-built equivalents. Standardized modular cassettes stacked under 12 hours per floor on average with limited personnel versus weeks requiring synchronized trades. Panels arrived flat-packed minimizing transportation footprints through airports or highways. Cassettes lifted directly from trucks into place via mobile cranes eliminating temporary scaffolding disrupting neighboring buildings.

Foundations to rooftop enclosures took under 6 months versus years traditionally – an 80% schedule reduction allowing accelerated occupancy permitting revenue streams. Developments now rise matched to market demands rather timing fixed by drawn-out construction cycles amid changing economic conditions. Prefabricated modular cores permitted adding floors post-completion futureproofing capacity for changing uses over decades.
Prefabrication optimized tall building designs through controlled off-site execution. Developers gained sustainably constructed, storm-resilient, highly insulated and airtight envelope systems requiring minimal long-term maintenance. Fixed glazing yielded floorplates without obstructions for diverse tenancies. Standardized dimensions accommodated seamless tenant fit-outs without rework versus unpredictable site construction tolerances.
In summary, the collaboration pushes boundaries for tall building prefabrication. By evolving tried-and-true panelized principles into multi-level modular floor cassettes, entire structures self-assemble rapidly through repeated placement of holistic pre-assembled horizontal layers. Digital coordination streamlines construction logistics supporting just-in-time deliveries and safe installations maximizing schedule efficiencies traditionally limited to mid-rise construction. The innovation transforms high-rise development through simplified vertical modularization from foundations to roof assemblies.

Related news
-
Government allocates funding for Lida Group to produce disaster resilient prefabricated housing incorporating galvanized steel substructures and reinforced sandwich exterior walls.
2024-09-26 13:19:51
-
Lida Group unveils new system for converting shipping containers into durable prefab accessory dwelling units using insulated wall panels and simplified connector hardware.
2024-09-18 16:43:00
-
Factory produces standardized steel building panels through partnership with Lida Group allowing speedy modular construction of emergency response facilities.
2024-09-13 10:38:30
contact us
- Tel: +86-532-88966982
- Whatsapp: +86-13793209022
- E-mail: sales@lidajituan.com


