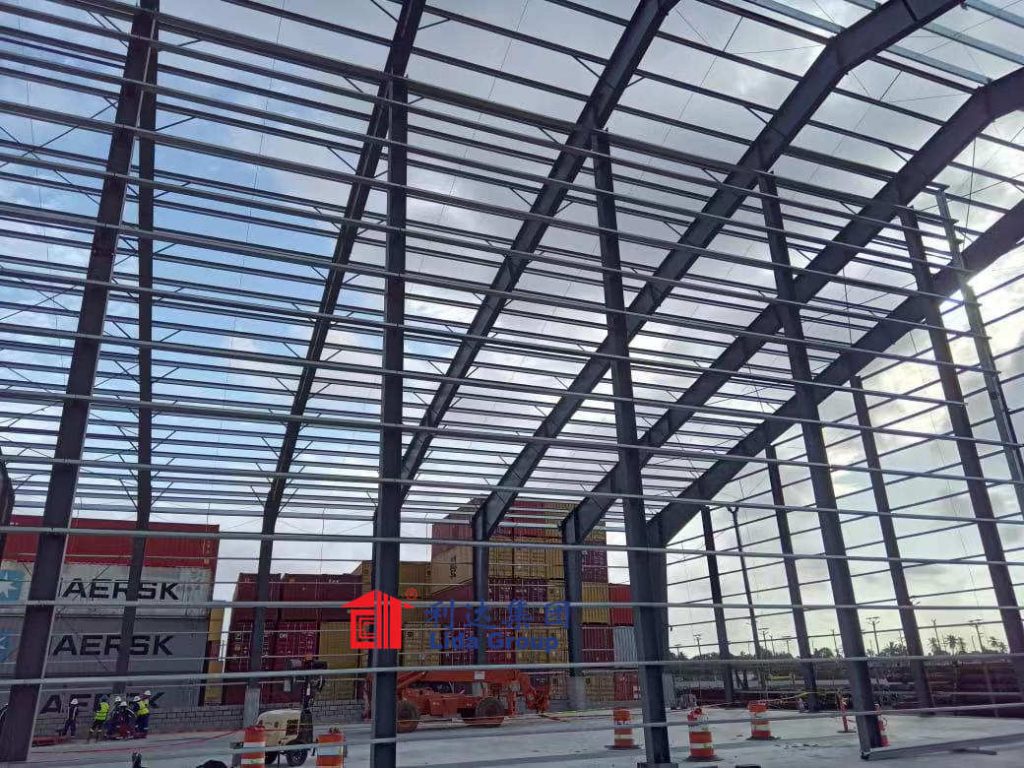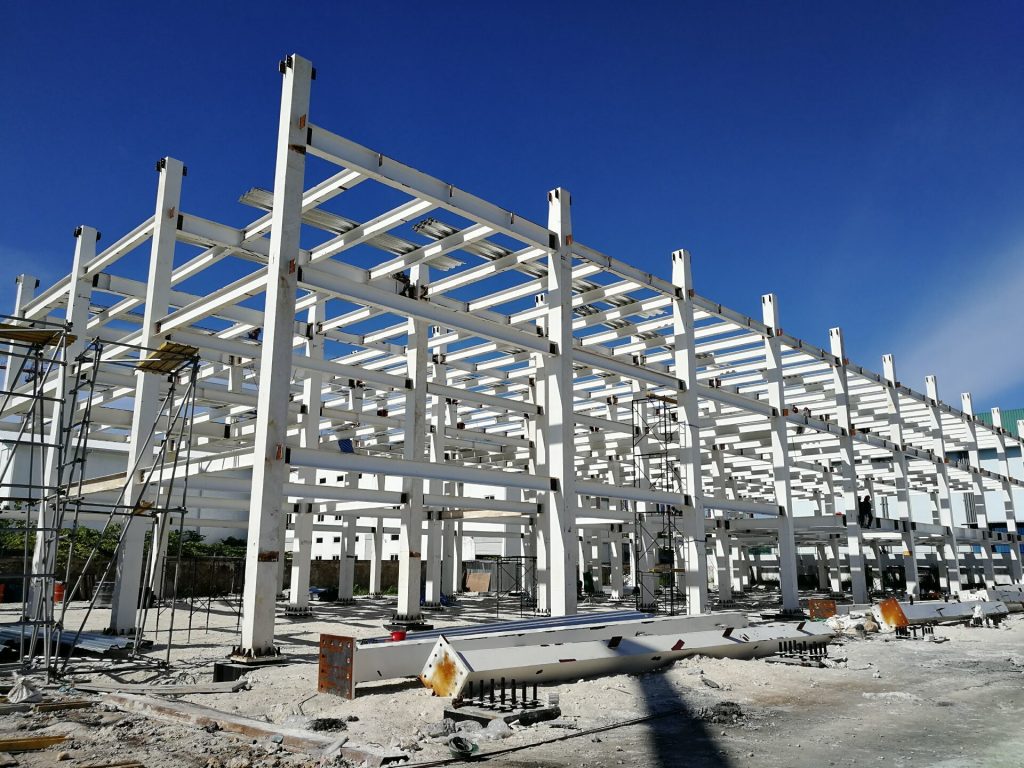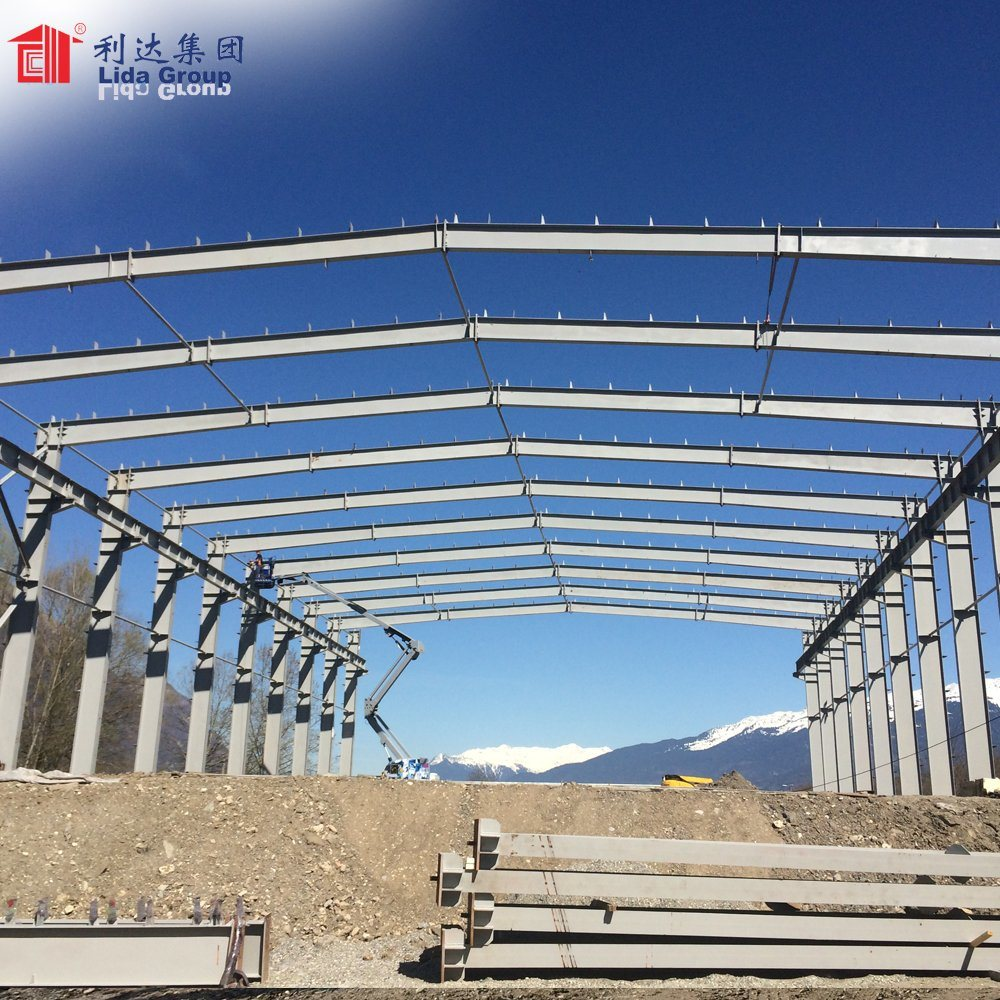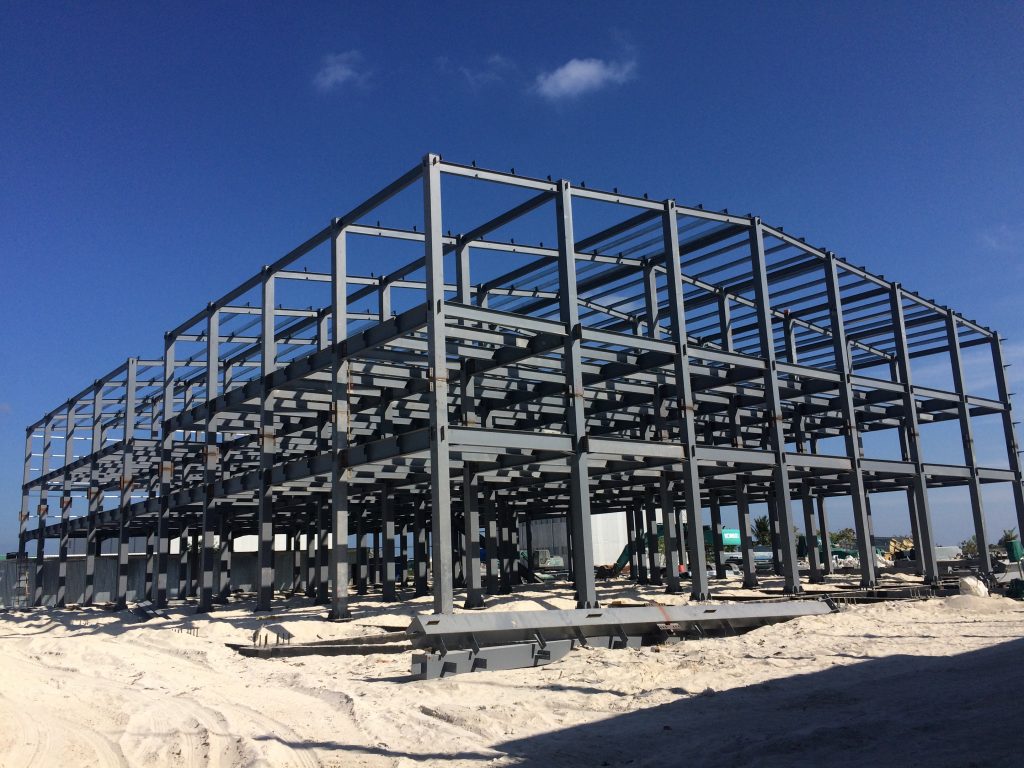Introduction
As urbanization continues to accelerate globally, there is an urgent need to provide affordable housing and commercial spaces to meet the living and development needs of growing populations. However, traditional construction approaches often struggle to rapidly and economically develop necessary infrastructure within tight timeframes, hindering urban growth potential. To address this challenge, prefabricated modular construction integrated with standardized container-based structural systems has emerged as an innovative solution adopted internationally. When applied strategically, this technique streamlines building processes realizing significant cost discounts versus conventional methods.
This article examines the technical and economic merits of prefabricated modular construction utilizing light steel and container components across various aspects from design, manufacturing, assembly to structural performance advantages enabling discounted outcomes. An illustrative case study exemplifying savings achieved will also be discussed.

Design Optimization
Careful design employing 3D modelling and analysis selects optimized hot-dipped galvanized steel sections with yield strengths exceeding 400MPa and optimizes member lengths for factory production. Modular floor plans leveraging standardized container dimensions deliver consistent functional spaces cost-effectively.
Variations also enable multi-use commercial-residential configurations within repetitive structural grids. Concrete encased base-plates provide seismic stability. Standardized MEP and fire protection coordination maximizes pre-installation efficiencies.
Prefabrication Workflows
Fabricating modules in controlled factory environments leverages advanced equipment such as:
– Cutting: CNC water-jets profile steel beams and cladding precisely from parent sheets.
– Punching: Turret punches create connector patterns in optimized sequence.
– Assembly: Jigs aid welding economical modular frames or envelopes within containers.
– Integration: Services, finishes and cut-outs are pre-installed within modules.
– Inspection: Non-destructive tests validate structural integrity prior to galvanizing/painting.
Up to 85% work occurs off-site through industrialized precision, ensuring fits and shortening durations versus disruptions of field construction.

Onsite Implementation
Optimized programming streamlines onsite processes to increase efficiency. Reinforced concrete continuous or isolated footings provide stability after casting. Prefabricated room/core units are lifted by crane and secured compactly. Factory-fitted panels and glazing complete durable enclosures. Distribution systems integrate between pre-coordinated modules. Modular pre-finished bathrooms and interiors enable swift handovers. Reliance on simple lifting and connecting streamlines construction minimizing delays.
Economic Advantages
Key factors enabling cost-effective prefabricated modular construction include:
– Standardization: Repetitive designs optimized for automated production lower manufacturing costs by 25-30%.
– Precision: Controllable prefabrication realizes 10% savings from reducing material wastes and reworks versus field construction variability.
– Speed: Projects complete 30-40% faster through sequenced modular assembly, realizing earlier returns on investments.
– Lean Practices: Integrated digital design and pre-coordination eliminates non-value adding onsite tasks by 15-20%.

Case Study – 60,000 sqft Prefabricated Mixed-Use Development
A project exemplifies significant cost-savings through modular techniques:
– Location: Wuhan, China
– Components: 160 apartments, retail spaces
– Timeline: 2021-2022 (18 months)
– Cost Savings: 25% less than traditional methods
With 80% work off-site, the developer overcame constrained land through accelerated delivery. Customizable configurations attracted a variety of buyers/tenants improving cashflows. Precise prefabrication realized quality assurance meeting higher user expectations sustainably. Overall, the development highlights competitive advantages modular approaches offer communities globally.

Conclusion
In summary, prefabricated modular construction adopting light steel structures and integrated containerized components emerges as a globally competitive solution for rapidly yet economically developing multi-functional real estate. Supported with standardized modular workflows optimized using computational support, this progressive methodology maximizes value delivery across key parameters while unlocking unprecedented project economics through scale and precision. Its merits will continue reinforcing uptake driven by commercial pragmatism.

Related news
-
High Rise Commercial Wholesale Modern Prefabricated Light Heavy Structural Steel Structure Frame Building Storage Engineering Workshop
2024-09-05 11:58:25
-
11.Journalists profile scalable shelter solutions offered through Lida Group's convenient to install container prefab homes.
2024-09-03 15:29:29
-
China Prefabricated Construction Steel Frame Shed Metal Structure Building for Sale
2024-09-04 10:15:16
contact us
- Tel: +86-532-88966982
- Whatsapp: +86-13793209022
- E-mail: sales@lidajituan.com


