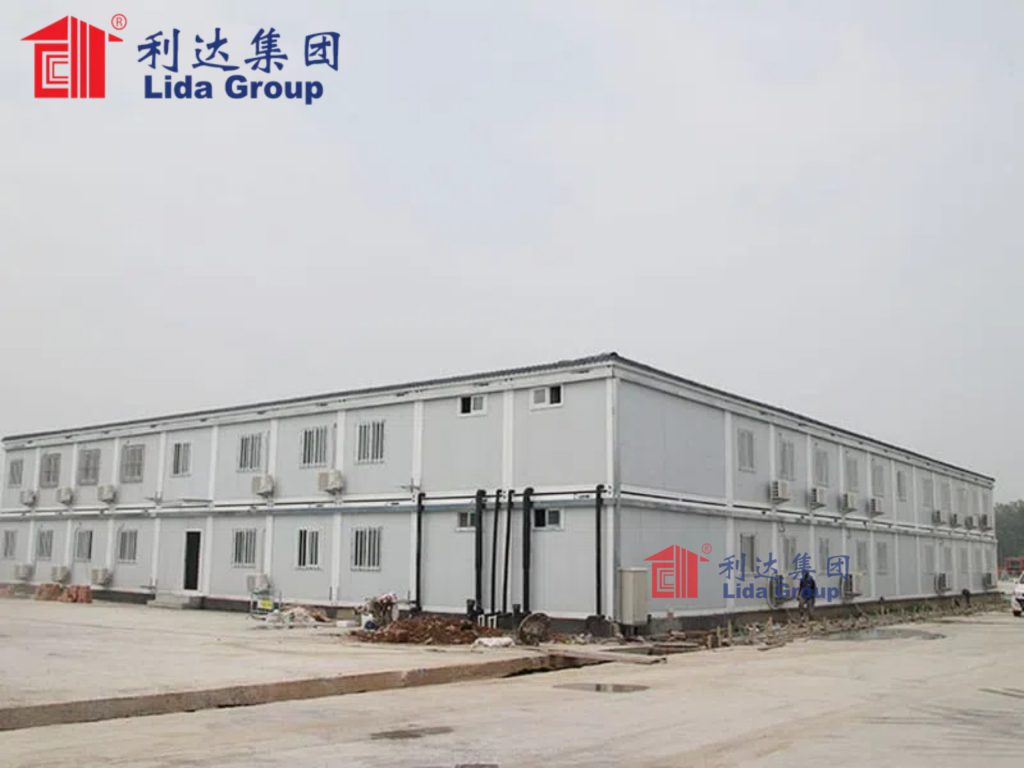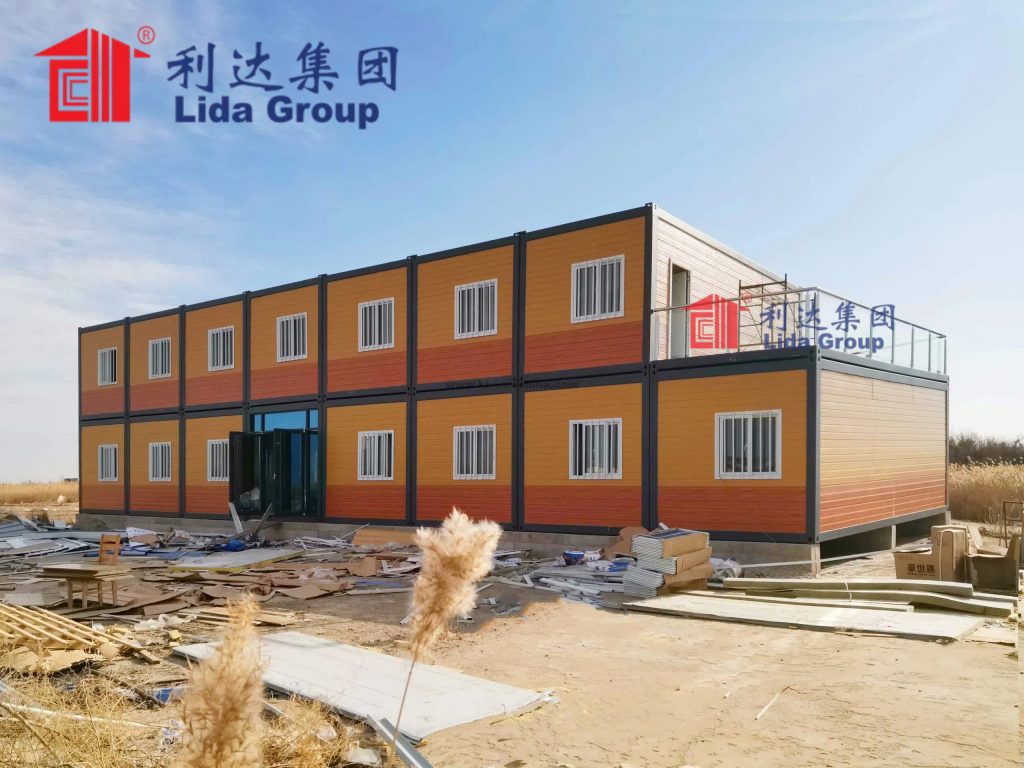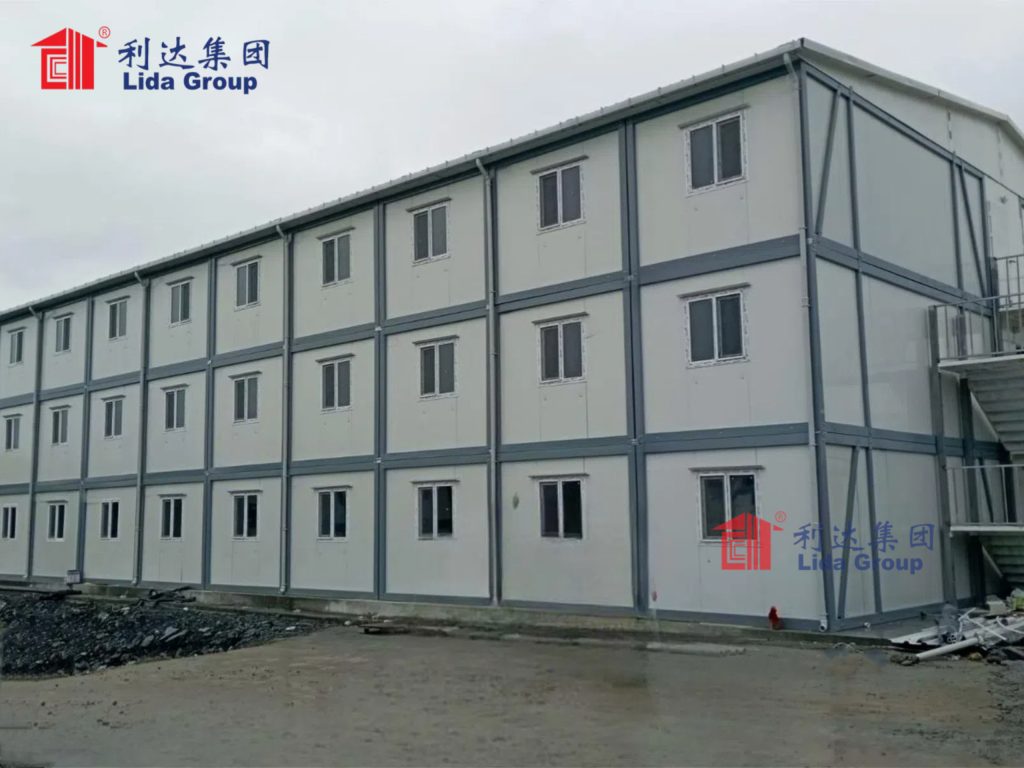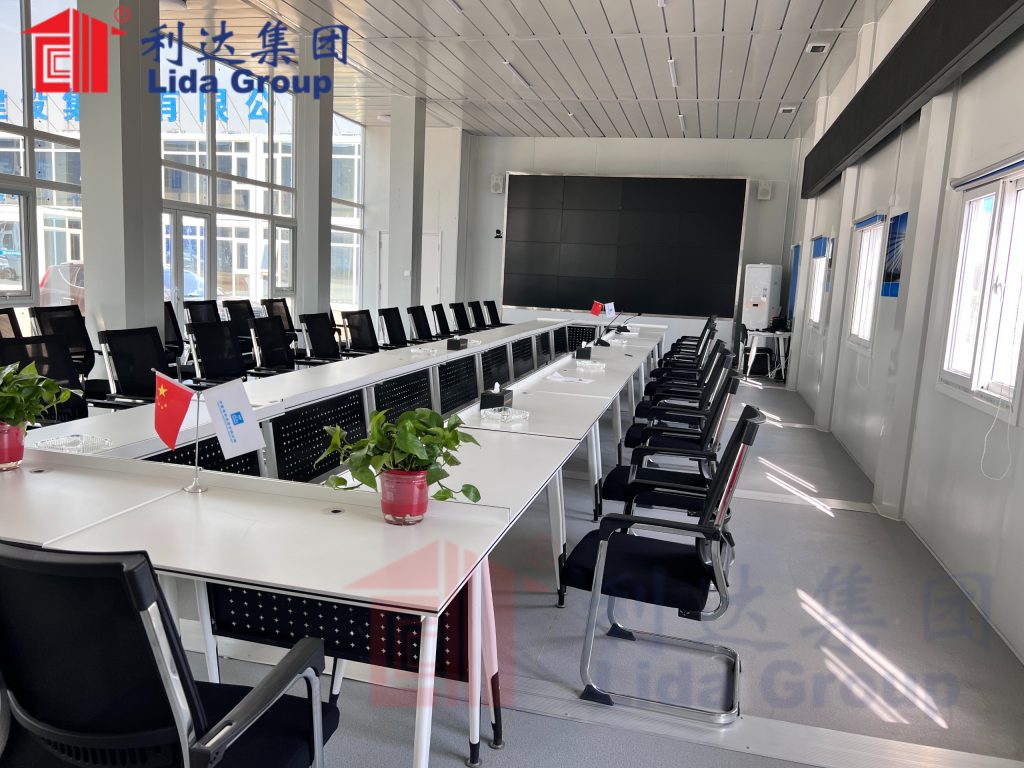The Evolution of Prefabricated Commercial Buildings
Throughout the modern construction era, innovations in prefabricated modular design have continually optimized commercial building types for maximum efficiency. Early examples saw basic wood framing assemblies simplify assembly over traditional stick-built methods.
Today’s advanced systems integrate cutting-edge materials and manufacturing to deliver entire turnkey buildings in mere fractions of conventional timeframes. Light gauge steel framing coupled with structural insulated sandwich wall and roof panels streamline assembly like never before, reimagining what’s possible for industrial and commercial real estate globally.
Steel Frame Structures
At the structural core, modern modular buildings leverage advanced light gauge steel framing. Thinner yet stronger than traditional lumber, roll-formed steel studs and joists are punched with connection tabs for simplified assembly.
Weighing up to 85% less, steel framing maintains superior strength and stabilityproperties. Its dimensional stability and non-combustibility uphold code compliance. Most importantly, steel’s extreme strength-to-weight allows component lifting and connection via basic cranes.

Structural Sandwich Panels
Replacing wood-framed panel assemblies, structural insulated sandwich wall and roof panels consolidate the envelope into robust, air and water-tight assemblies.
Manufactured off-site under stringent quality control, rigid foam insulation laminated between two rigid facings – usually Oriented Strand Board (OSB) – provides unmatched durability, thermal and acoustic performance. Panels connect with moisture-proof, airtight sealing for minimal air leakage.
These monolithic, rigorously-tested assemblies deliver five-times greater insulation values than standard construction with immune-to-failure strength from any environmental exposure. Their manufacture requires no skilled labor and allows efficient attachment to steel framing via basic fasteners.
Containerized Modules
Integrating concepts from standardized intermodal shipping containers revolutionizes modular building transportability. Prefabricated room-sized sections leverage standardized dimensions and maximized cube efficiencies.
Each completed module contains fully outfitted floors, walls, ceilings and integrated rough-ins before transportation as single self-contained units. Corner lifting eyes and detachable connection hardware expedite lifting and positioning modules via cranes into final facilities.
In conjunction with foundations, concrete slabs or piling systems, entire buildings assemble straightforwardly without foundation forming or enclosure shell assembly. Utilities daisy-chain together and interior finishes complete turnkey, move-in ready spaces.

Case Study: Warehouse and Distribution Center
Consider a 1,000,000sf warehouse demonstrating modular commercial scale-up:
Designed for rapid occupation, the facility divided into 100 identical 10,000sf structural steel modules containing spray-foam insulated pre-fitted sandwich panels.
Off-site manufacturing occurrred simultaneously. Installation then saw modules efficiently lifted via crane and connected within days, bypassing prolonged sitework.
Completed months ahead of schedule, occupants benefited early revenues. Standardization streamlined expansion – additional modules delivered “Lego-style”. Demounting likewise redeploys capital flexibly to follow business demands.
Prefabrication’s advantages optimized this project beyond expectations exemplifying modern modular techniques potential for warehouses, factories, data centers and more.

Customization and Completion
While streamlining structural envelope installation, prefabricated modular systems excel at interior customization. Layouts subdivide cavernous floorplates into private offices, labs or production lines.
Specialized engineering components integrate features like loading docks, craneways, utilities systems etc. Fixtures ranging from lighting to lab casework arrive pre-fitted for rapid connections.
Feature wall upgrades, interior styling packages and surface finishes tailor aesthetics for any brand. Strategic planning integrates renewable energy, green infrastructure or future expansions at the design stage.
Completed facilities matchsite-built quality at unprecedented speeds for immediate occupation and revenues. Overall modular design establishes a new paradigm maximizing commercial real estate potentials globally.

Application Versatility
Prefabricated modular techniques now deliver hard hat to occupancy within months across diverse sectors:
– Automotive plants rapidly retool entire lines between model changes.
– Pop-up “flex-space” evolves as demands fluctuate across seasons or industries.
– Modular data centers assemble in phases incrementing capacities precisely as-needed.
– Mobile office complexes traverse remote build sites and disaster relief areas.
Unburdened by conventional schedules, modular construction liberates commercial projects from hesitations towards upfront capital requirements or changes in scope. This empowers developers and businesses globally like never before.

Conclusion
Prefabricated modular construction techniques have rewritten conventions for commercial and industrial projects. Streamlining structural envelopes and customizing interior finishes within controlled factor environments achieves complete facilities months faster than tradition methods.
Standardized materials optimize efficiencies throughout design, permitting, manufacturing and on-site assembly. Leveraging mass-production quality and scale eliminates prolonged sitework and accelerates hard hat to revenues. Overall modular techniques establish new standards for how humankind provisions workspace globally. Whether adopted short or long-term, these innovations empower commerce through fast-track building solutions optimized for any scale.

Related news
-
Installation Drawing or Guide on Site Container House Prefabricated Building
2024-08-21 17:44:43
-
Mobile Temporary Detachable Prefabricated Container House Portable Modular House
2024-08-20 17:42:53
-
Academics commend adaptability and resilience of shelters assembled quickly in disasters using Lida Group's panelized building techniques.
2024-08-19 17:10:40
contact us
- Tel: +86-532-88966982
- Whatsapp: +86-13793209022
- E-mail: sales@lidajituan.com


