Introduction to Economical Green Prefab Steel Homes
As concerns over climate change and the environmental impact of the construction industry grow, economical green building practices are increasingly sought after. Prefabricated steel homes leveraging insulated steel sandwich wall panel systems offer a sustainable, durable and affordable solution. Manufactured off-site in factories under strictly controlled conditions, prefab steel homes drastically reduce on-site labor and waste while delivering energy-efficient housing.
This article explores the benefits of prefab steel homes constructed using insulated sandwich wall panels. Featuring steel as the primary structural and enclosure material, these homes provide resilience, longevity and green attributes at an economical price point compared to traditional site-built construction. Interior and exterior design considerations, optional customization and benefits of this innovative prefab system are discussed.
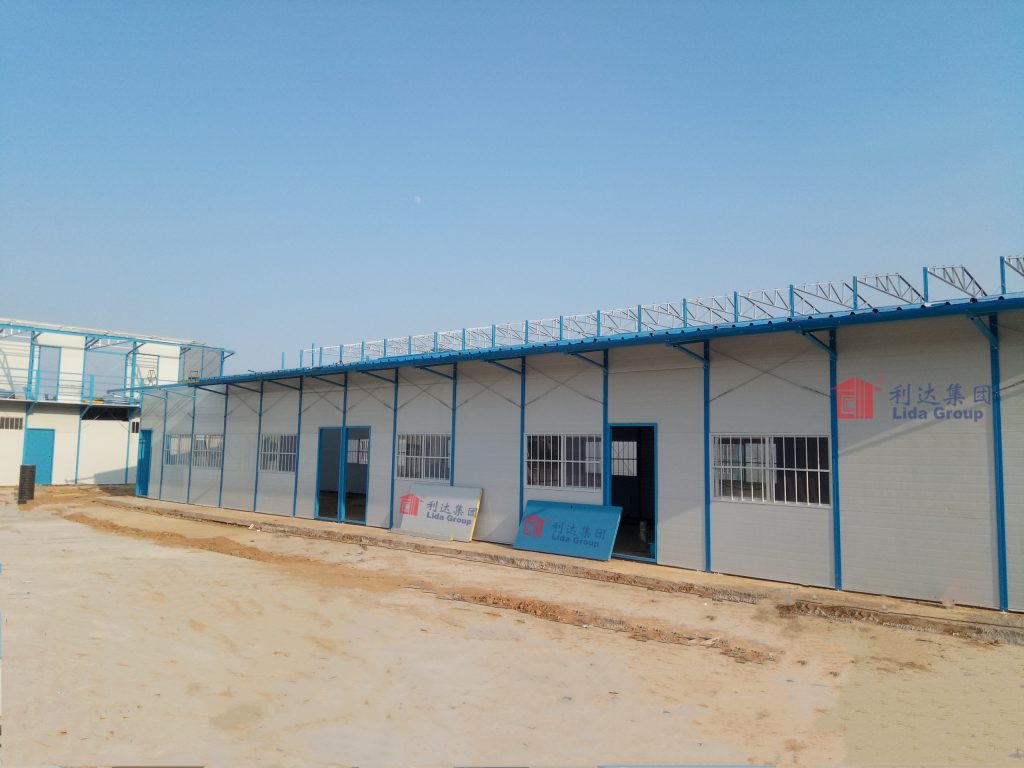
Sustainable Materials and Construction Process
Prefab steel homes start as modular components constructed indoors in a factory setting using sustainable building materials. Steel is used extensively – not only for its strength and weather resistance qualities, but because it contains over 50% recycled content on average and can itself be 100% recycled at the end of a buildings life. Panelized construction allows full enclosure under shelter, protecting materials from the elements.
Walls consist of insulated sandwich panels, the green building workhorse. These panels contain an insulating rigid foam like polyisocyanurate sandwiched between two layers of pre-finished steel. When installed, they form a highly insulating yet durable rainscreen wall system. Roof panels are built the same but feature sloped profiles. Interiors receive spray foam insulation.
By moving construction predominantly indoors, waste is minimized and quality guaranteed in any weather. Homes are finished, commissioned and delivered turn-key to foundations, minimizing on-site labor for affordable project timelines. Prefabrication inherently fosters efficiency gains from repetition cuts and optimized material yields.
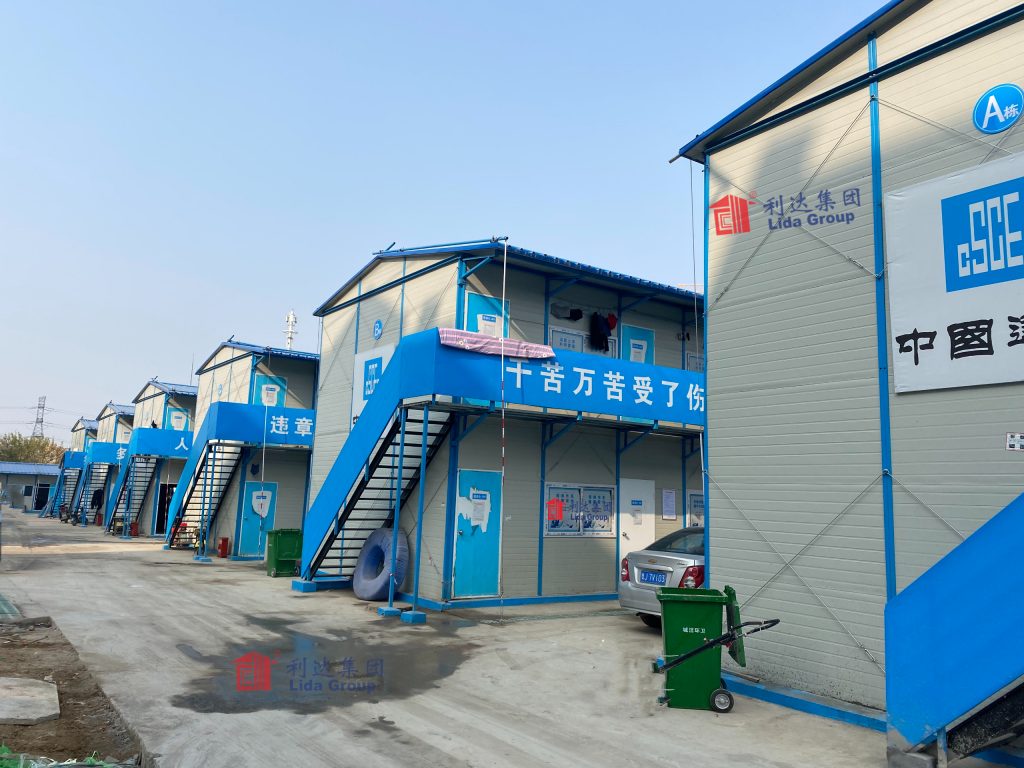
Economical Price Point and Energy Savings
Prefab steel homes are cost-competitive, often matching or undercutting prevalent stick-built home prices due to efficiencies of prefabrication. Streamlined on-site work and reduced labor requirements are huge savings factors.
The energy efficiency of steel’s high thermal mass and insulated sandwich panel construction results in lower operating costs through reduced heating and cooling needs over the building life cycle too. Home Energy Rating System scores are on par with a Zero Net Energy home.
Prefabrication facilitates tight building envelopes verified before delivery. Skilled trades work is performed under optimum conditions versus field installation uncertainties. Quality control is stringent, saving Call back some HVAC sizing and maximizing comfort year-round.
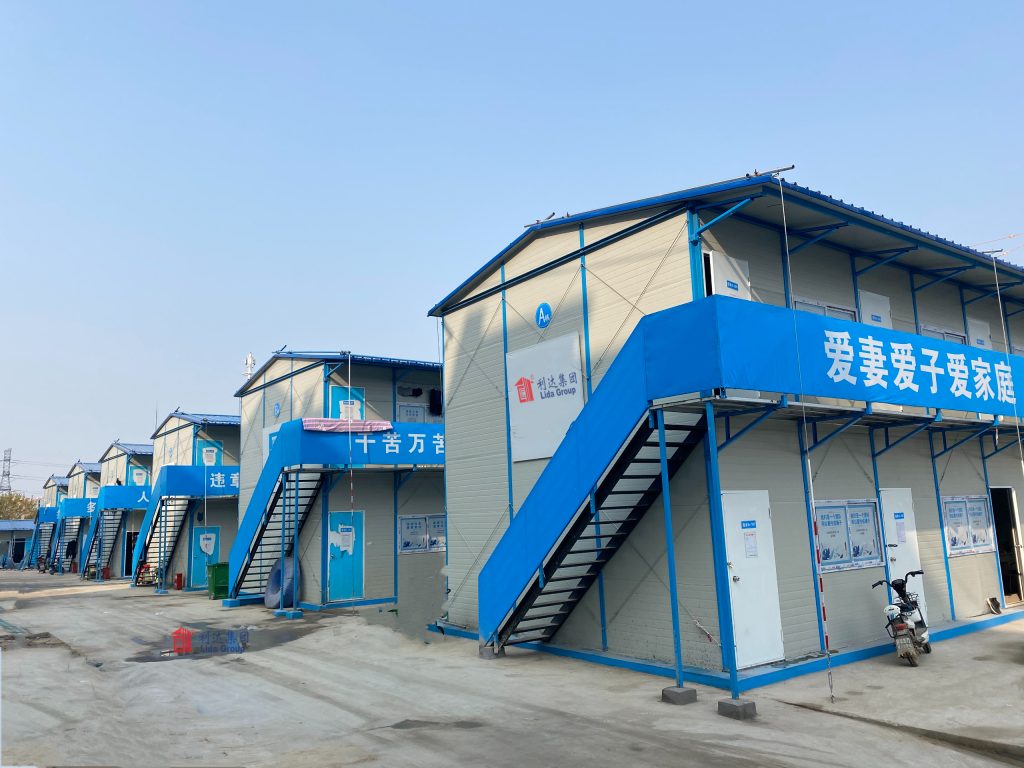
Life cycle Resilience
Steel’s innate durability and non-combustibility provide unmatched resilience, safety and peace of mind. Fire and pest resistant, exterior cladding does not warp, rot or delaminate like wood. Hurricane straps anchor the structure rigidly to concrete foundations and tie-in seamlessly at all panel junctions.
With proper material coating choices to resist corrosion, well-designed prefab steel homes will remain solid, weather-tight and structurally sound for 100+ years. Over multi-generational timeframes the upfront, economical purchase pays off enormously in foregone repairs and rebuilds.
Green Attributes
Beyond energy savings and recyclability, prefab steel homes lessen sprawl through more compact development footprints. Cradle-to-cradle steel manufacturing optimizes resource efficiency. Durable construction means less frequent replacement of enclosures, and lower environmental impacts from raw materials extraction long-term.
Indoor, sheltered fabrication avoids waste and emissions from variable outdoor weather conditions impeding construction. Responsibly sourced, FSC-certified wood options are available for interiors. Highly insulated envelopes maximize occupant comfort while reducing overall HVAC capacity needs.
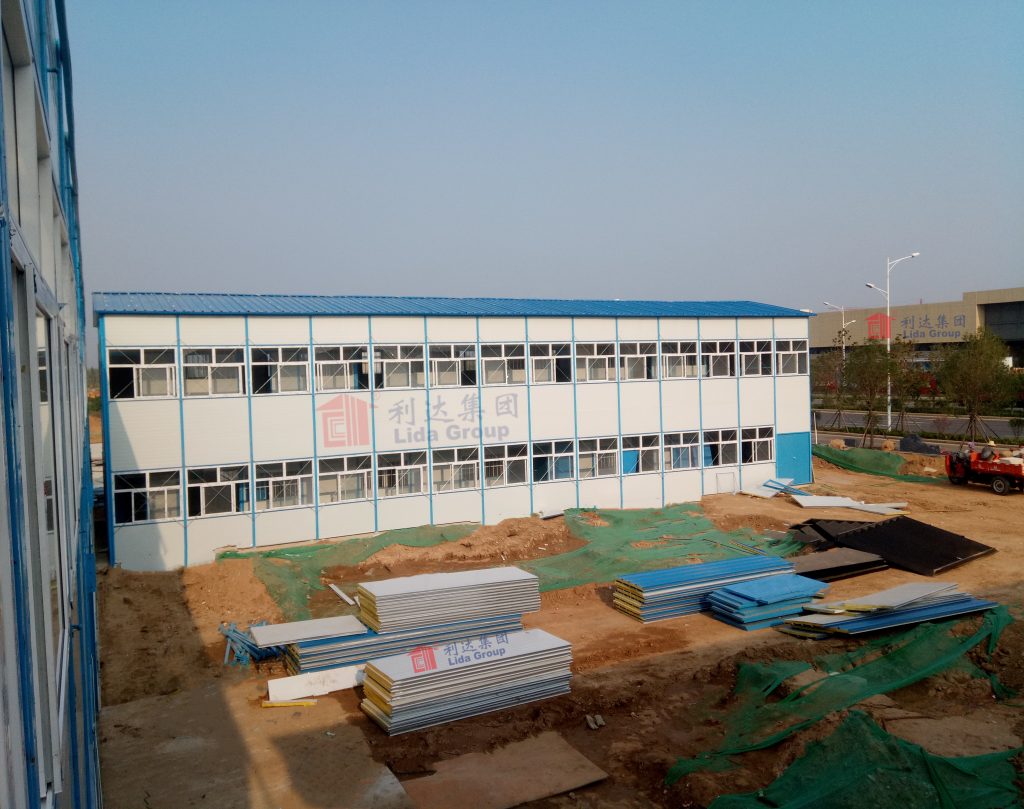
Design Considerations and Customization
Prefabricated in a modular, panelized manner allows for a degree of customization through optional architectural features, finishes and interior fittings. Floor plans can accommodate single or multi-level layouts within standard widths and lengths for truck transport.
While wall panel elements provide rainscreens standardized framing and utilities, window, door and roof specifications choice offers room for personalization. Interiors receive spray foam insulation and drywall, with customized electrical, plumbing and HVAC rough-ins.
Flooring, trimwork, cabinetry, appliances and finishes can all be selected during the pre-purchase process. Exteriors offer LP SmartSide, brick, stone or fiber cement choices across panel surfaces. Elevations gain interest through eaves, porch rooflines and siding patterns. Foundations match regional code requirements.
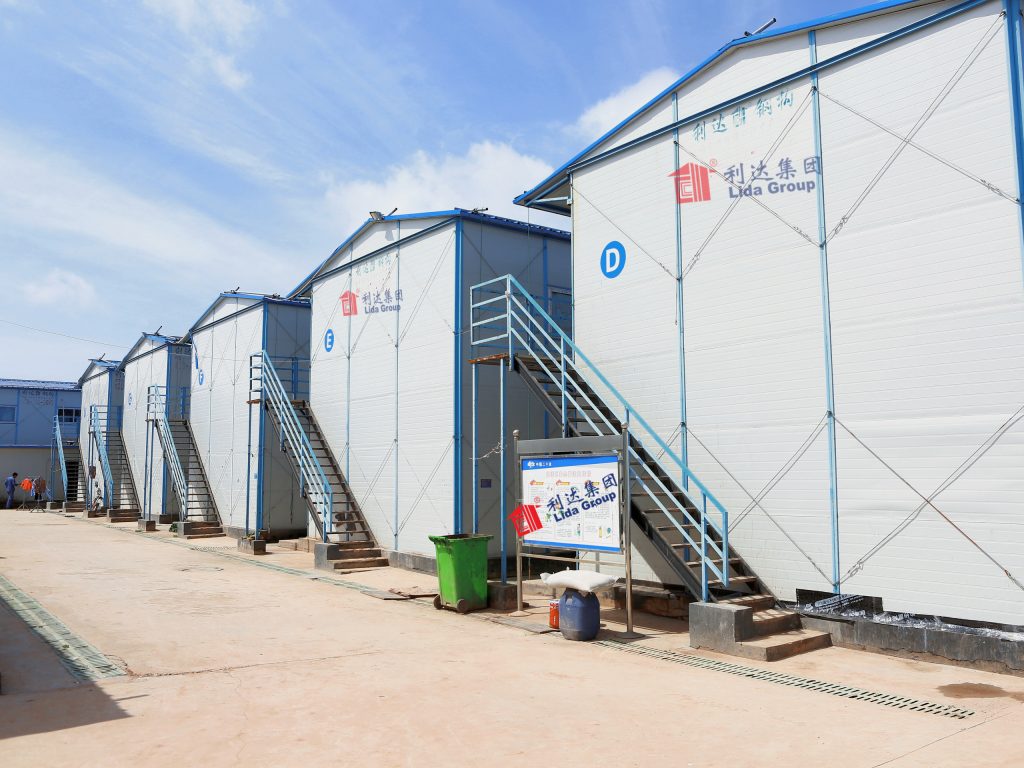
Prefab Systems for Mainstream Adoption
Industrialized construction through panelized, prefabricated methods have the potential to transform the home building industry at scale. Permits, safety inspections and financing processes remain familiar as homes are assembled similar to modular construction.
With growing contractor network experience, steel prefab systems deliver the predictability contractors crave with minimal risk. Quality assurance across budget plans provide mass appeal for entry level and luxury buyers alike. Factory-built components exceed code requirements consistently.
As consumer demand for sustainability, affordability and resiliency grows – economical green prefab steel homes have arrived as a competitive, viable mainstream housing solution. Their durable, high-performance attributes pay environmental and financial dividends over the long run.
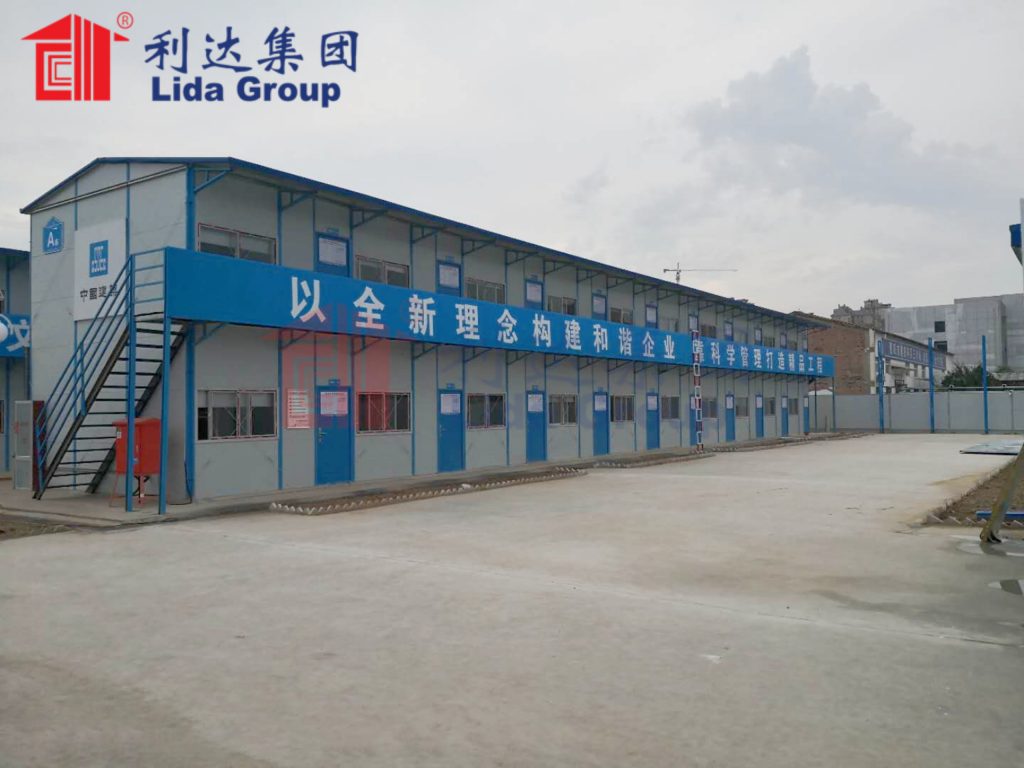
Conclusion
In conclusion, prefabricated steel homes built using insulated sandwich panel wall systems provide an innovative approach supporting sustainable, durable and affordable housing goals. Leveraging the inherent properties of steel combined with efficient prefabrication techniques delivers an economical green building alternative to traditional on-site construction.
The tight, energy efficient building envelopes created withstand all climates providing longevity and lower operating costs. Constructed primarily indoors under controlled factory conditions fosters considerable waste reduction and quality assurances versus field building impacts. Customization options and mass-production potentials facilitate broad mainstream adoption.
Prefabricated steel homes satisfy consumer demands for resiliency, sustainability, budget-conscious purchases and reduced environmental footprints through cradle-to-cradle material reclamation. As concerns over climate change and stretched housing affordability intensify – green, economical prefab steel construction answers the call. With expanded networks and familiar permitting processes, it competently scales to serve growing sectors of the population.
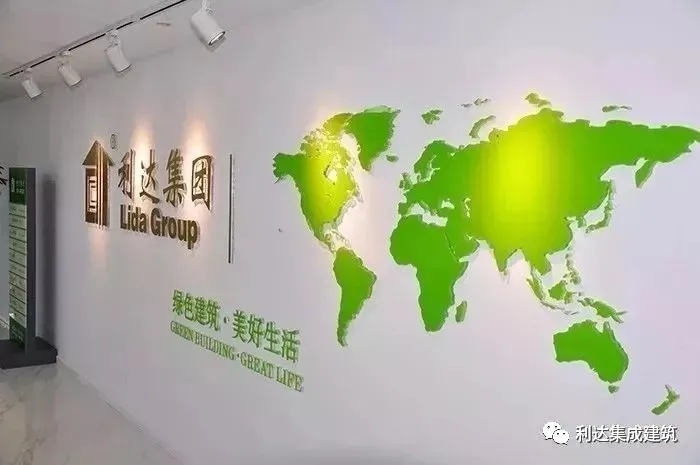
Related news
-
Low Cost Steel Structure School Steel Structure Beam Building Workshop Shed Column Beam Warehouse Building
2024-09-05 15:00:26
-
Light Weight Steel Structure Building Durable Designed Manufactured Industrial Zone Park Plant Workshop Factory
2024-09-04 11:16:31
-
Academics find Lida Group's optimized prefab approach for producing portable housing components compatible with rapidly deployable container buildings cuts disaster shelter construction times.
2024-09-02 17:44:48
contact us
- Tel: +86-532-88966982
- Whatsapp: +86-13793209022
- E-mail: sales@lidajituan.com


