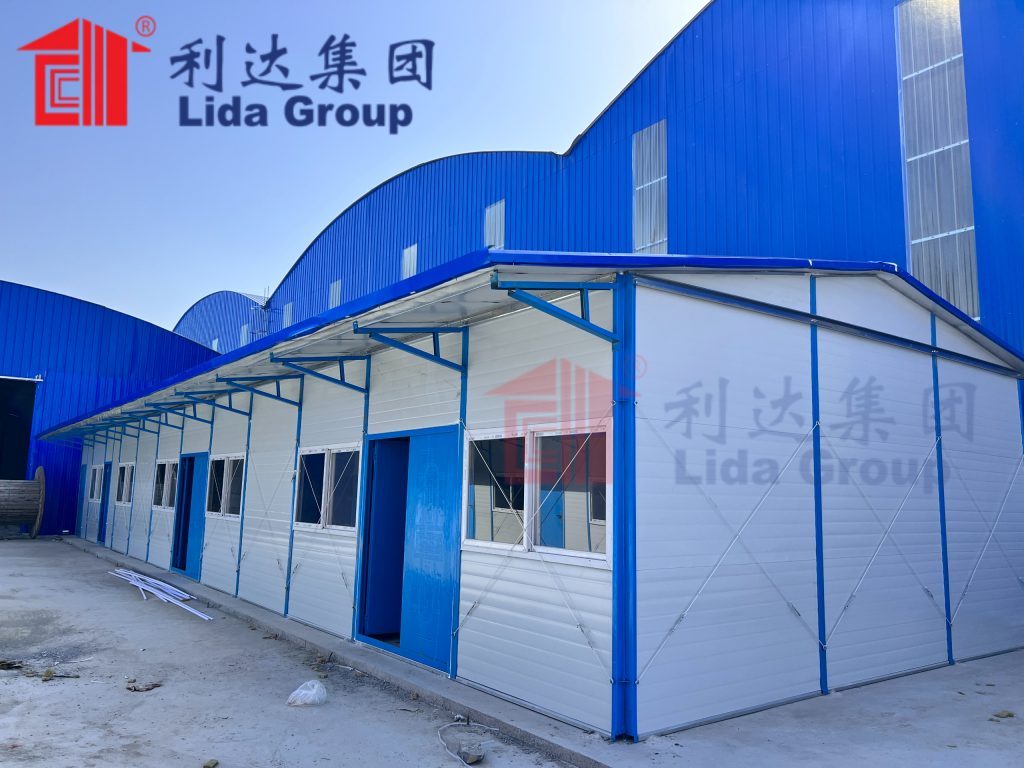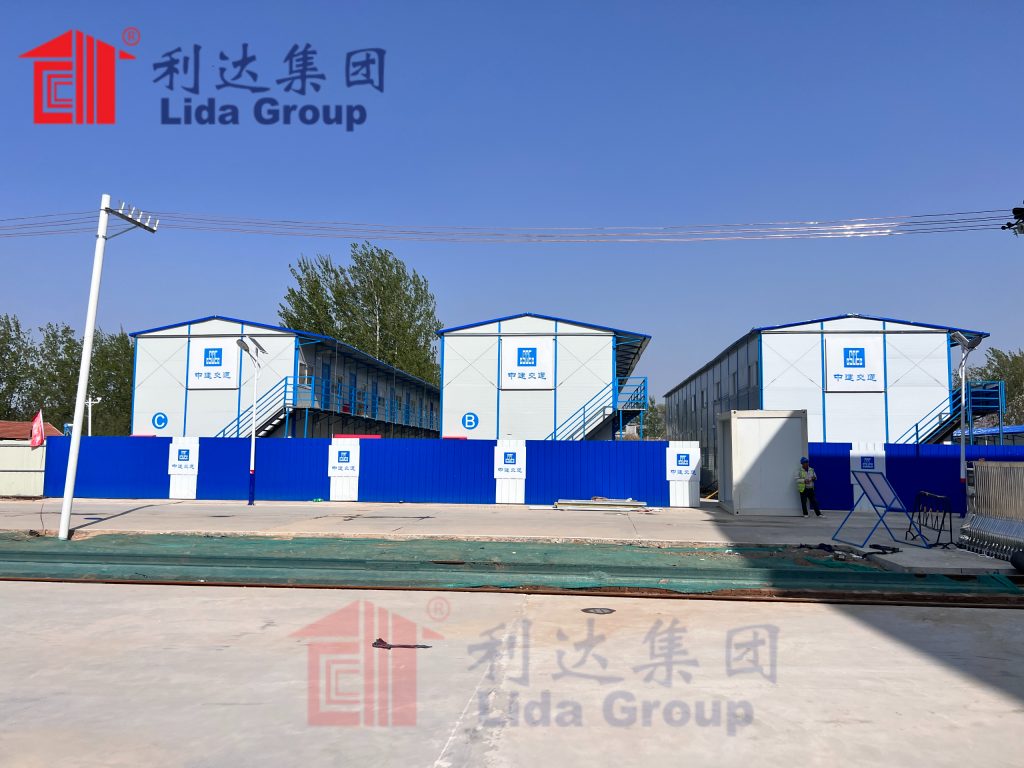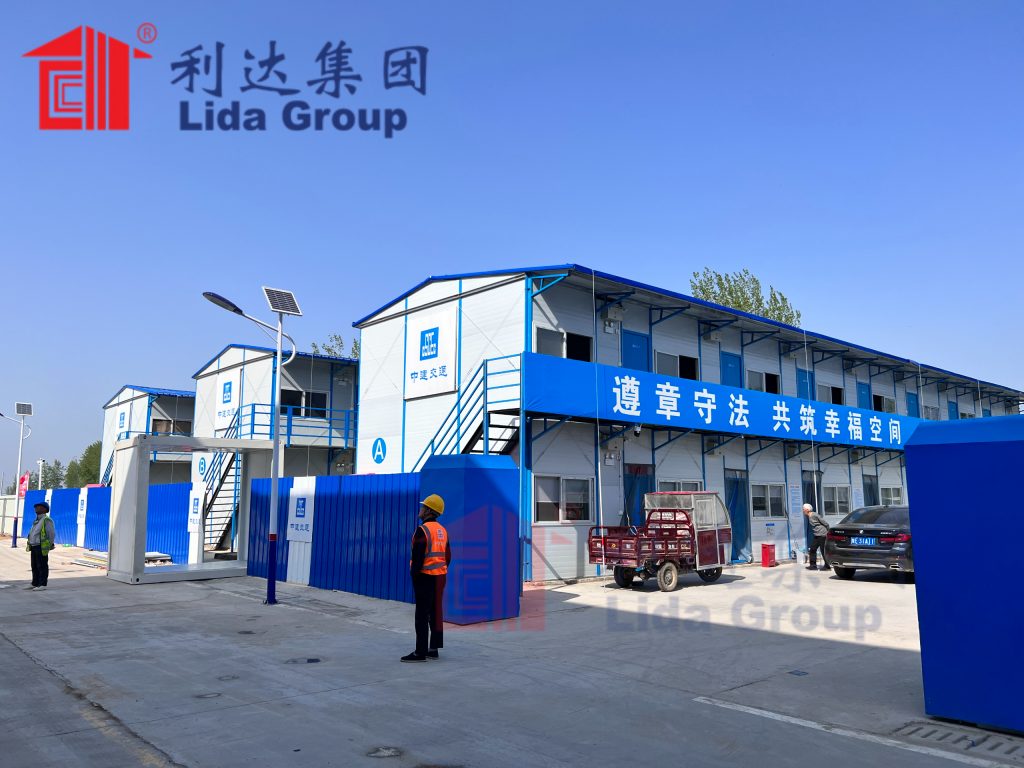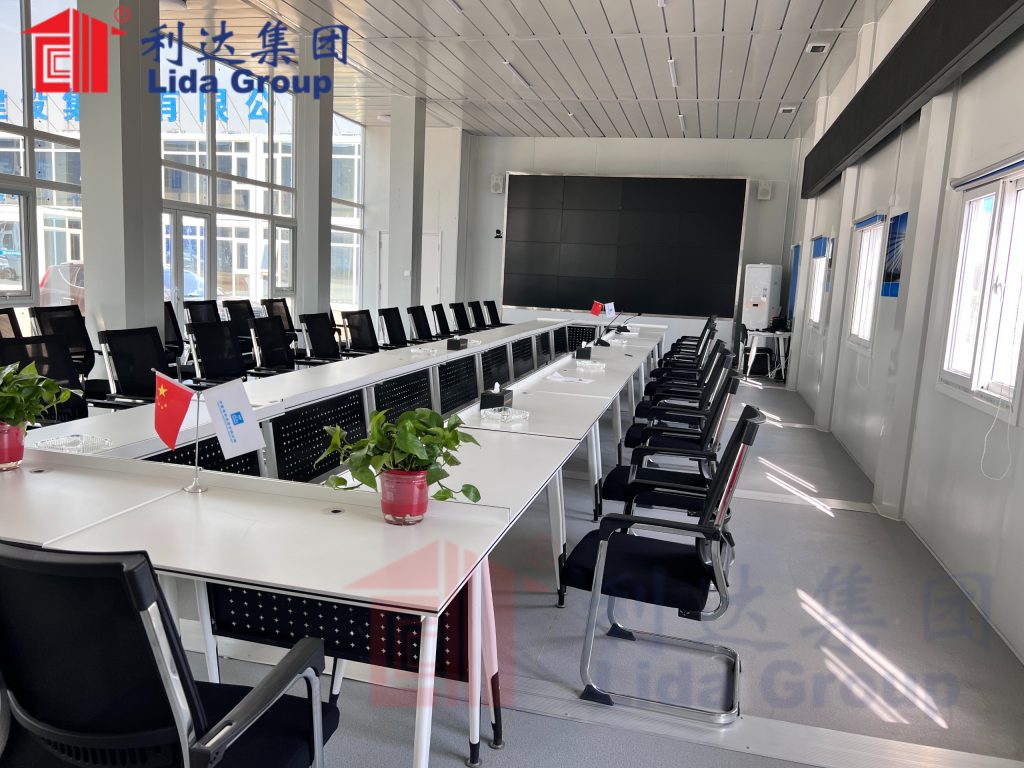A multidisciplinary team of engineers and construction technology researchers have embarked on an ambitious project to entirely rethink home fabrication for the future of sustainable living – by collaborating with prefab leader Lida Group to 3D print customized structural insulated panels for on-site robot assembly into bespoke tiny dwellings. Harnessing rapid prototyping and robotic techniques pushes the boundaries of Lean and customized construction to deliver economical single-person housing sustainably at previously unachievable scales.
The two-year research endeavor backed by leading institutions strives to marry Lida Group’s expertise in prefabricated panel construction with cutting edge additive manufacturing and AI-driven deployment technologies. By offsetting several construction trades onto an automated platform, the researchers foresee delivering versatile living spaces addressing diverse environments and budgets through an on-demand digital fabrication pipeline. If successful, the open-source project could disrupt global shelter industries while expanding sustainable settlement options for growing populations.

3D Printing Structural Insulated Panels
At the project’s dedicated fabrication laboratory, researchers developed a multi-extruder 3D printer optimized to output modular building components at scale from sustainable biocomposite filaments. Working closely with Lida Group, structural insulated panels (SIPs) were selected as the standardized repeatable elements to construct diverse micro home designs.
Through repetitive testing, additive process parameters were fine-tuned to simultaneously extrude insulation cores while depositing outer skins of rigid yet lightweight polymers bonded at the deposition interface. Complex interlocking geometries aligning panels into walls, roofs and floors could now be digitally modeled and produced on-demand without waste. Quality control techniques like thermography ensure consistent material properties at high output rates.
Prototype lean-to and A-frame shelters were among the first mini-home testbed assemblies printed to serve as living labs for further research. Community workshops involving local artisans explored personalizing internal finishes and amenities to varying cultural contexts. All emphasized minimal material usage in harmonizing modern conveniences within small footprints sensitive to surroundings. Going forward, open-access parametric design software will empower local tailoring for any resident’s unique needs.

Automated Onsite Assembly
To exploit the just-in-time production paradigm, researchers configured agile robot arms for autonomous positioning and connection of multiple SIPs into complete enclosure structures on location. Leveraging embedded joining features, a mobile fleet of cooperative robots learn optimized assembly sequences through deep reinforcement learning trials.
Advanced sensing and AI planning overcome obstacles to rapidly raise fully enclosed micro homes ready for outfitting. Simultaneously, 3D scanning catalogues in-field conditions informing automated SIP printers’ bespoke panel designs. Resultant living quarters optimize space, daylighting and thermal performance on irregular sites once challenging for conventional construction.
According to researchers, preliminary time-motion studies indicate robotic assembly achieving tenfold construction productivity gains versus manual workflows. When coupled with continuous additive output of regionally tailored building blocks, whole communities may materialize from digital blueprints to occupied residences in mere days. Mass customization, self-assembly and adaptability to any geotypical demands reinvent scalable shelter solutions for all.

Sustainable Housing Revolutionized
Project coordinators project true industrial scaling will deliver complete micro home units at market rates comparable to manufactured housing using a tenth the materials. Eliminating shipping distances concentrates production at points-of-use, minimizing embodied carbon footprints. Modular designs balance individual expression with circular design principles – panels disassembling for reconfiguration, refurbishment or biodegradation at end-of-life.
Through collaboration, Lida Group aims to commercialize hardware/software platforms beyond the researchers’ initial objectives. When optimized, combined desktop micro factory-construction technologies may lift hundreds of millions from poverty through versatile shelter delivering abundant basic dignity. By open-sourcing the revolutionary automated construction process, grassroots entrepreneurs worldwide can proliferate sustainable housing solutions tailored autonomously to local conditions. Ultimately, humanity’s shelter needs may find new provision through digital craft at an unprecedented personalized scale.

In conclusion, this groundbreaking partnership demonstrates a path to sustainably housing all populations through creative integration of advanced manufacturing techniques. By leveraging mass custom 3D printing, AI and robotics married with prefabricated modular construction expertise, experimental tiny homes are literally materializing new frontiers for customized yet efficient production. When optimized, the nimble assembly-line-in-a-box paradigm pioneered here envisions shelter emerging from digital templates to anywhere on Earth as rapidly as information itself. For the global community, this research effort shines light on humanity’s ability to house all through the innovative power of collaborative open-source progress.

Related news
-
Sustainable community organization partners with prefabrication specialist Lida Group on workforce training program for assembly of fully panelized affordable homes.
2024-09-19 16:40:48
-
Philanthropists donate versatile Lida Group designed structural steel buildings housing classrooms and clinics serving impoverished areas affected by natural disasters.
2024-09-13 13:37:49
-
Lida Group sandwich panel technology selected for fast-build student housing project to accommodate population surge at major public university.
2024-09-11 10:25:59
contact us
- Tel: +86-532-88966982
- Whatsapp: +86-13793209022
- E-mail: sales@lidajituan.com


