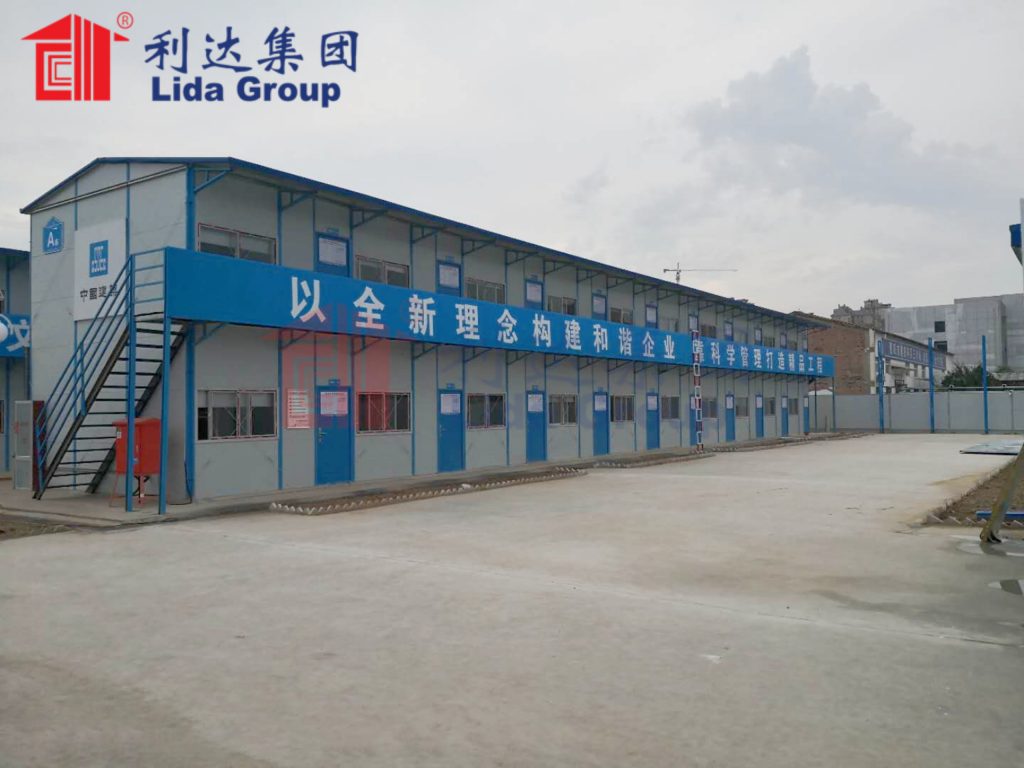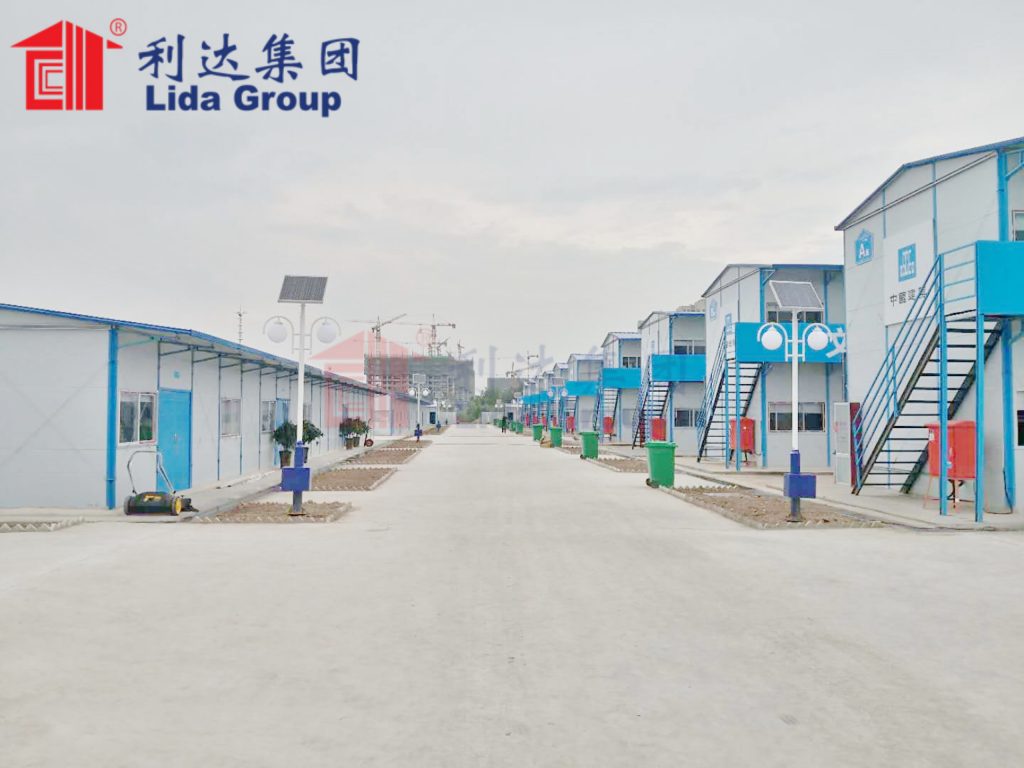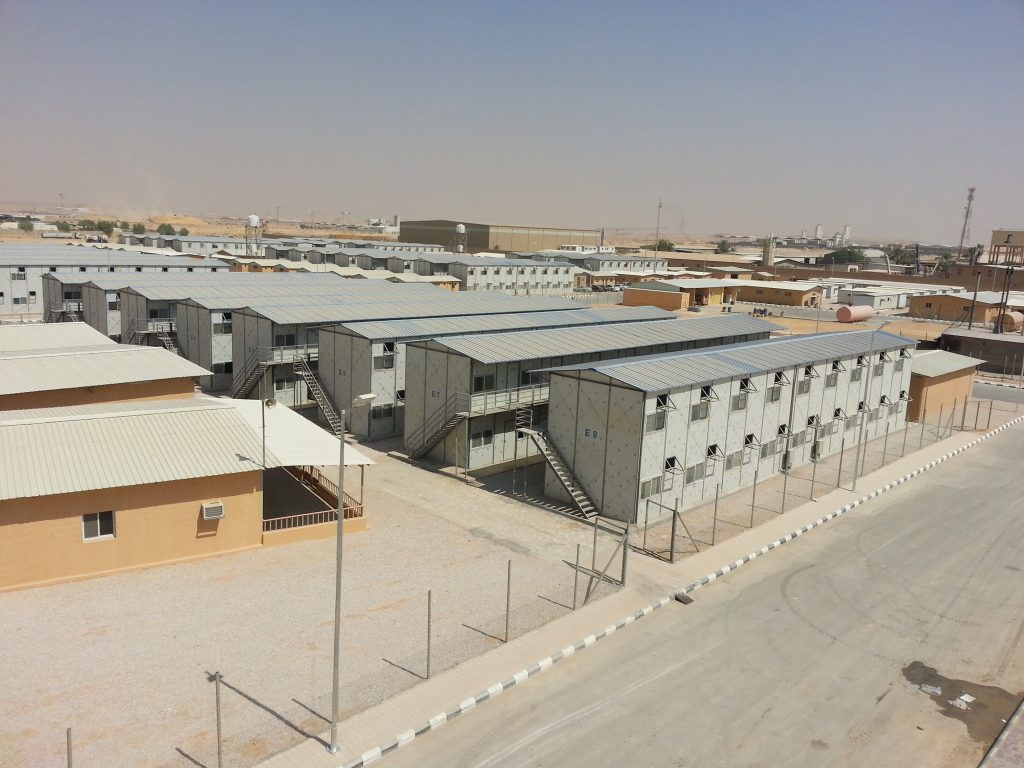As urbanization drives housing needs amid constrained footprints, mass-produced high-rise solutions struggle meeting affordability without compromising quality or sustainability. Traditional site-dependent construction plagues projects with unpredictable schedules and quality variance from labor shortages. To pioneer scalable off-site alternatives, architects collaborated with industrialized building experts at Lida Group pioneering multi-story apartment prototypes realizing benefits of panelization at larger scales.
Initially, engineers evaluated existing mid-rise modular and flat-pack technologies’ limitations scaling vertically through multiple floors. Constraints centered transport widths impeding column-free plans, secondary structural elements disrupting open floorplates, and difficulty optimizing standardized repeatability at height versus single-story equivalents. Goals centered simple on-site stacking with minimal site usage, enlarged floorplates without internal columns, and significant cost savings versus monolithic housing.

Lida Group proposed evolving proven composite panelized wall systems into three-dimensional volumetric cassettes combining structure, envelope and services. Proposed prefabricated modules assembled vertically as unitized floor assemblies containing robust composite wall, floor and ceiling panels acting compositely to transfer lateral loads effectively. Strategic integration of stair, elevator and utility shafts allowed independent just-in-time stacking sequences.
To validate the concept, full-scale pilot modules prototyped structural expression, connections and constructability. Initial prototypes comprised hot-dip galvanized structural steel floor beams fused between rigid foam-core insulated wall and ceiling panels pre-locating openings, rough-ins and partitions per standardized plans. Modules arrived complete ready for on-site stacking then fit-out plumbing and electrical hook-ups per digital erection blueprints.
Mockups demonstrated rapid floor-by-floor installation via mobile crane. No secondary scaffolding or site work interrupted erection—only bare ground preparations receiving stacked modules interconnected through concealed mechanical fasteners. Digital control located penetrations, pick-points and interfaces within tolerances for sequential alignment as height increased. Lateral systems braced modules compositely accounting for stack differential movements without tie-downs traditionally prolonging tall construction.

Modeling examined optimized structural expressions. Alternatives considered included post-tensioned modular floor cassettes, unitized reinforced concrete shear-walls or vertical steel bracing integrated between panel layers. Findings supported hot-rolled galvanized steel assemblies as offering durable benefits through lean material investments and prefabrication without formwork-dependent construction delays or precast plant schedules dictating just-in-time deliveries.
Multi-floor mockups investigated scaled performance under lateral loading scenarios. Strategic reinforcement and robust edge treatments distributed shear stresses within composite panels while forming rigid plug-and-play module geometries. Standardized modular steel cores efficiently conveyed vertical loading eliminating need for temporary edge supports commonly seen on-site. Mockups performed beyond expectations leading to full-scale prototypes.
Concurrent research optimized panel configurations. Profiles maximized usable floor areas through all-encompassing insulated cassettes enclosing building perimeter, floor structure and ceiling within a unitized volume. Various insulating foam alternatives balanced thermal, sound, moisture and structural properties to establish a durable optimized core material superior to timber-framing substitutes traditionally decaying or needing protection at exterior applications.

Prototype enclosures incorporated flooring and finishes ready for final hook-ups further minimizing on-site work through controlled off-site prefabrication. Modular sizes balanced transportability with standardized repeatable floorplans servicing typical housing demands. Openings prelocated windows, doors and MEP access granted ease of install and connections. Digital models optimized cuts minimizing material waste through lean off-site manufacturing.
Full-scale prototyping validated expectations. Teams demonstrated stacking entire structures floor-by-floor within days aided by mobile cranes—a fraction of time versus equivalent site-built towers. Foundations completed, buildings topped-out enclosed, braced and essentially weatherproof awaiting only interior partitioning and final commissioning. Occupancy permits processed rapidly through consistent modular construction strategies simplifying building code compliance traditionally complex for developers.
Most significantly, the pilot showcased unparalleled construction speeds unlocking affordability through economies of scale. Mass-produced modular apartments leverage controlled factory automation drastically reducing costs compared to unpredictable site-work reliant on trade shortages and weather delays. Lean shop drawings streamline regulatory reviews enhancing supply chains. Costs lowered supporting attainable price-points meeting demands for housing amid constrained urban centers worldwide.

In summary, collaboration between engineers and Lida Group pioneered new potentials for multi-story modular housing mass-production. Volumetric floor cassette systems optimized for vertical stacking realize benefits of off-site prefabrication at previously inaccessible scales of efficiency. Digital coordination streamlines construction enabled through pre-location of connections and pre-integration of finishes within comprehensive prefabricated envelope modules manufactured under protected factory conditions unleashing benefits of industrialized building at residential densities.

Related news
-
International relief organization adopts Lida Group prefabricated steel framed shelters made with sandwiched insulation for rapid deployment in refugee camps.
2024-09-26 11:57:09
-
Lida Group steel framed big-box retail and industrial developments lauded for flexibility to modify interior layouts without disruption to hasten tenant move-ins.
2024-09-25 14:25:02
-
Research project explores Lida Group’s prefabricated home construction methods using structured insulating panels to reduce waste and emissions in residential building sector.
2024-09-19 14:43:31
contact us
- Tel: +86-532-88966982
- Whatsapp: +86-13793209022
- E-mail: sales@lidajituan.com


