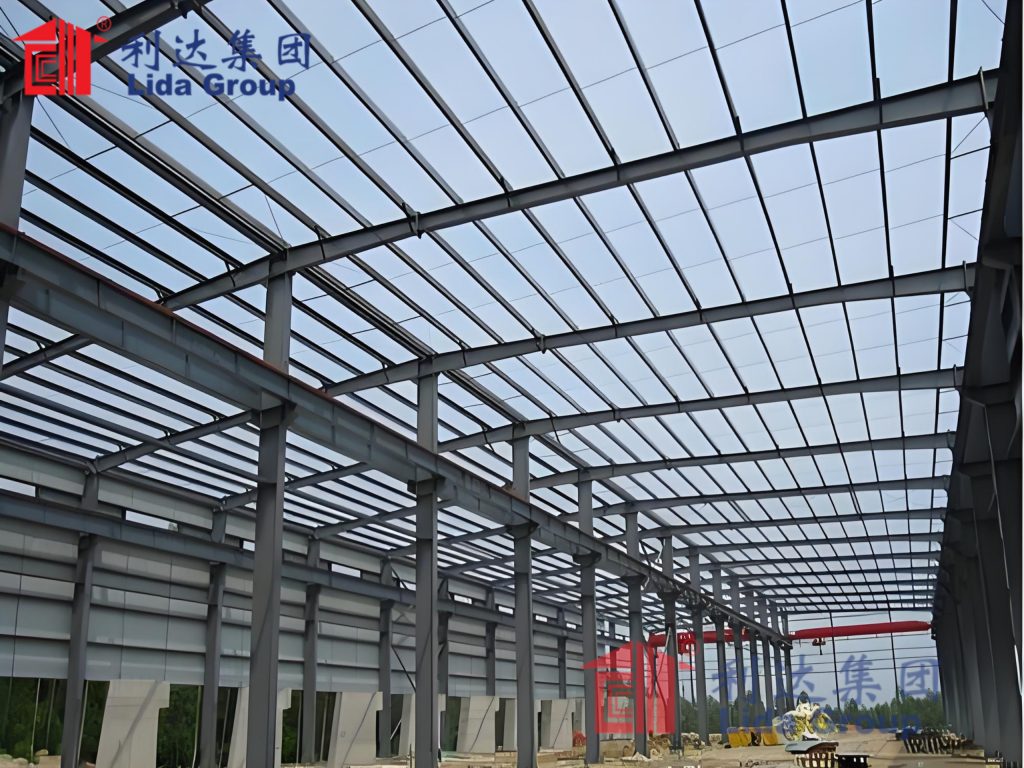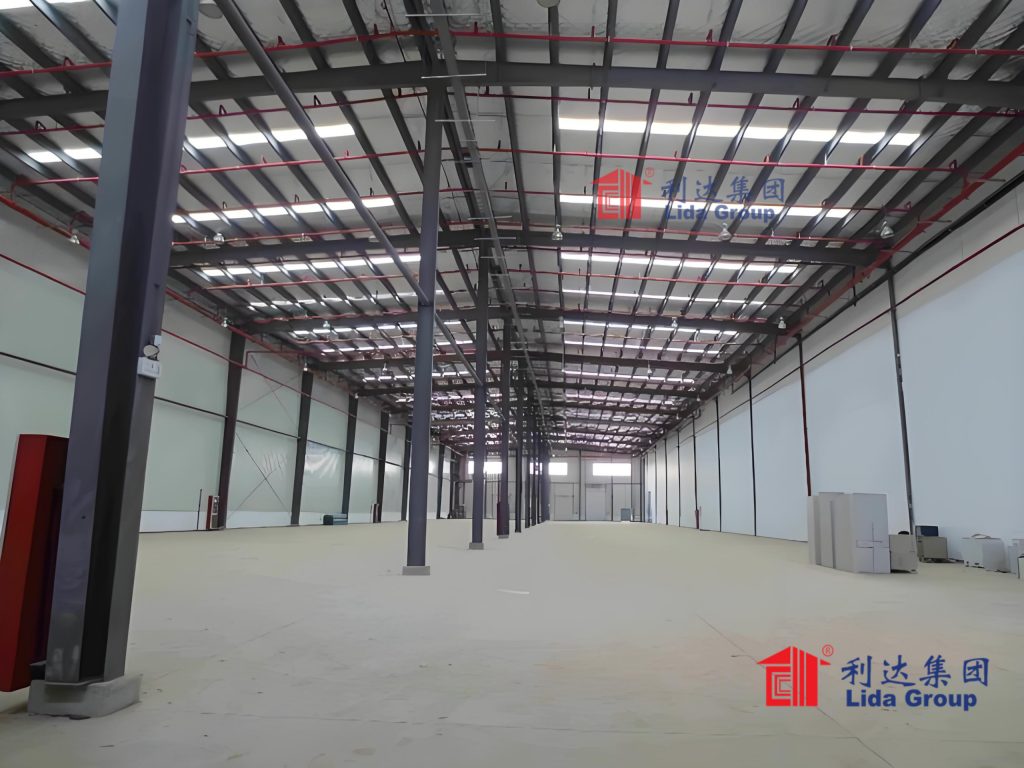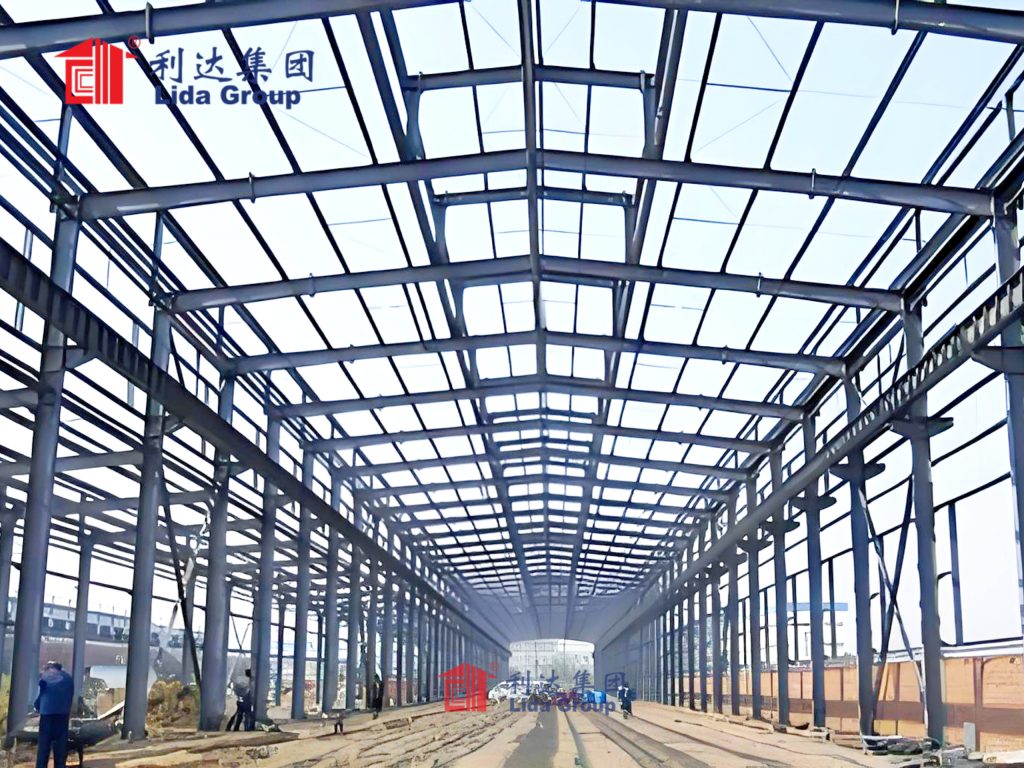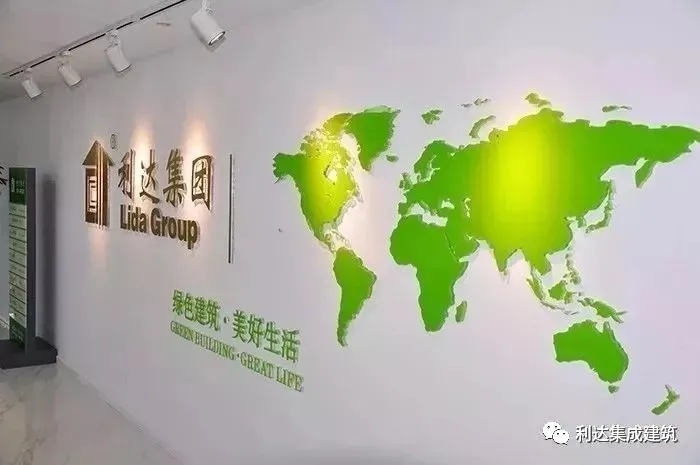As rural villages in Cambodia continue urbanizing at a rapid pace, the versatile and cost-effective construction of multi-purpose community buildings has become increasingly important. Traditional approaches employing monolithic concrete or heavy timber structures often fail to address the dynamic and evolving nature of community needs over time. Recognizing this challenge, a team of social entrepreneurs partnered with engineering firm Lida Group to develop an innovative new customizable structural system suited for affordable multi-use facilities across Cambodia’s rural areas undergoing rapid change.
Led by recent civil engineering graduates Sokunthea and Chantha, the social enterprise Cambodian Community Facilities (CCF) was founded with a mission to bring sustainable and adaptable infrastructure solutions to underserved communities. Through extensive field research across several provinces, CCF identified lack of flexible, multi-functional buildings as a key barrier holding back progress in areas like education, healthcare, entrepreneurship support and more. Existing structures were either too specialized for single uses or not conducive to changing needs over time as populations grew and communities developed.
It was then CCF turned to Lida Group for their expertise in prefabricated structural solutions. Discussions with Lida Group’s technical team revealed an opportunity to develop a standardized yet customizable panelized building system optimized for low-cost, rapid implementation of multi-purpose facilities. Individual wall, floor, roof and structural panels could be configured in unique combinations depending on each community’s evolving requirements – future-proofing investments through flexible adaptive reuse over generations to come.

A collaborative R&D effort between CCF and Lida Group engineers utilized 3D modeling software to design the core panelized structural system. Individual panels measure 2.5m x 1.25m and are prefabricated from galvanized steel sheets with concealed connections for rapid assembly. Wall panels feature sandwich foam insulation cores for enhanced durability and temperature regulation important in Cambodia’s climate. Floor, roof and mezzanine panels act as durable structural decking.
A key innovation is the system’s modular standardization and customizability. Prefabricated joinery allows infinite arrangements of structural panels through connecting male-female interfaces. Buildings can be configured with open-plan versatility or subdivided into multi-section layouts. Additional features like partition walls, windows, ductwork and utilities integrate seamlessly. Prefabricated trusses and beams provide flexible ceiling heights as needed.
Integrated mounting channels accommodate removable interior fittings like lab equipment, classroom furniture or medical cabinets. Such fixture standardization future-proofs spaces through reconfigurability without major rework. Modular finishes like acoustic wall panels, flooring planks and dropped ceilings provide flexibility through interchangeability. Even electrical, plumbing and ventilation systems are designed for plug-and-play customization and retrofitting to evolving functions.

After months of prototyping and testing, the flexible panelized system was ready for pilot field implementation. Initial projects included a multi-purpose community learning center in Kampong Cham province serving 400+ students across primary, secondary and vocational programs. The 600m2 structure featured a modular classroom wing connected to an open workshop/lab space flanked by enclosed offices – all configured from standardized panels in under 2 months for under half the budget versus comparable concrete buildings.
Another early success story constructed a 500m2 hybrid clinic-restaurant-market facility in Kampot. The building hosts a pediatric clinic, maternal wellness programs, pharmacy and medical training spaces during mornings and afternoons while doubling as a lively community eatery and market in evenings and weekends. Expansion joints allow comfortable scaling from initial 250m2 construction to full planned size incrementally as demand warrants without major rework.
According to Sokunthea from CCF, feedback from these pilots exceeded all expectations: “Communities have been amazed not just by rapid low-cost implementation but freedom to evolve spaces over time through flexible panel configurations. No longer are they constrained by locked-in choices made during original construction. Entirely new activities can emerge organically as needs change without requiring a whole new building from scratch.”

Buoyed by successes of early pilots, CCF and Lida Group have since delivered over 30 multi-purpose facilities across Cambodia utilizing the innovative panelized system. Projects cater to expanding mixes of educational, healthcare, small business incubation, agricultural training and communal functions. Standardized yet infinitely customizable structures empower adaptability to dynamic community realities – propelling holistic rural development in a sustainable, future-proofed manner.
One such exemplary project is a 600m2 combined kindergarten-elderly care-family services building in Prey Veng. Modular classrooms and activity areas for 60 toddlers seamlessly integrate with space for adult learning programs, physical therapy sessions and intergenerational activities during daytime hours. Evenings see transformation into a lively community clubhouse and dining hall through simple furnishings rearrangement without structural modification.
Prey Veng community leader Sim Virak credits the structure’s flexible design with revolutionizing capabilities to meet dynamic rural needs: “Our village is growing fast and needs are always changing along with it. This new building grows with us through easy repurposing and expansion. No more waiting years to replace obsolete structures – we gain valuable new community functions instantly through low-cost panel reconfigurations. CCF and Lida Group have truly empowered infrastructure tailored for adaptive communities.”

Looking ahead, CCF and Lida Group aim to further optimize the panelized structural system through continued field feedback, evolve connections for more seamless modularity, and expand the offering through integrated renewable energy and water solutions. A new social venture is also in development to make communal facilities ownership models more sustainable long-term. With continued scale, the goal is establishing flexible multi-use buildings as the affordable construction norm across Cambodia’s evolving rural landscapes and urbanizing small towns.
In summary, through ingenuity and collaboration, CCF and Lida Group have addressed a pressing challenge holding back many communities – a structural solution that grows and adapts alongside evolving realities through the generations. By engineering infrastructure flexibly reconfigurable through low-cost modular panelization, dynamic needs are empowered to shape spaces easily instead of limiting them. Rural Cambodia now accesses empowering options for holistic, future-proofed community development through adaptively tailored multi-purpose buildings. Most importantly, optimized infrastructure promises empowered communities across generations to come.

Related news
-
Poultry producer partners with fabrication specialists at Lida Group to construct large-scale cost-efficient steel-framed poultry housing for egg and broiler operations.
2024-09-12 14:22:10
-
Researchers collaborate with Lida Group to develop innovative building panel material and construction method for easy assembly of commercial and residential structures in remote locations.
2024-09-10 17:32:14
-
Lida Group lands deal to manufacture insulated building panels for affordable multi-unit residential high-rises, drastically cutting construction timelines through simplified modular assembly.
2024-09-11 14:44:20
contact us
- Tel: +86-532-88966982
- Whatsapp: +86-13793209022
- E-mail: sales@lidajituan.com


