As climate change exacerbates natural disasters worldwide, the demand grows for housing solutions that can shelter affected communities swiftly in the aftermath. One startup pioneering new tactics in rapid-deployment temporary housing is Lida Group, an engineering and manufacturing firm specializing in modular prefabricated construction using flat-pack standardized building modules. Their latest approach centers on refurbishing retired steel freight containers and sea cans into enclosed modular living units assembled on-site through flat-pack construction techniques.
A team of structural engineers traveled to Lida Group’s research and development facility to evaluate the technical merits and performance capabilities of this innovative flat-pack modular system. Over several days, the engineers examined full-scale prototypes, analyzed construction documents, and witnessed on-site assembly demonstrations. Their goal was to conduct independent assessments that could validate the technology for humanitarian and emergency response applications where rapid shelter deployment is critical.
At the LGD R&D campus, prototypes of the modular living units stood assembled side-by-side in neat rows. Distinguished by their rectangular steel frames faced with insulated paneling, each measured approximately 320 square feet internally with partitions delineating separate rooms. Modular connectors along perimeter beams allowed units to link together in various arrangements. Through their flat-pack format, the modules were designed to break down and reassemble like jigsaw pieces for transport, storage and on-site construction.
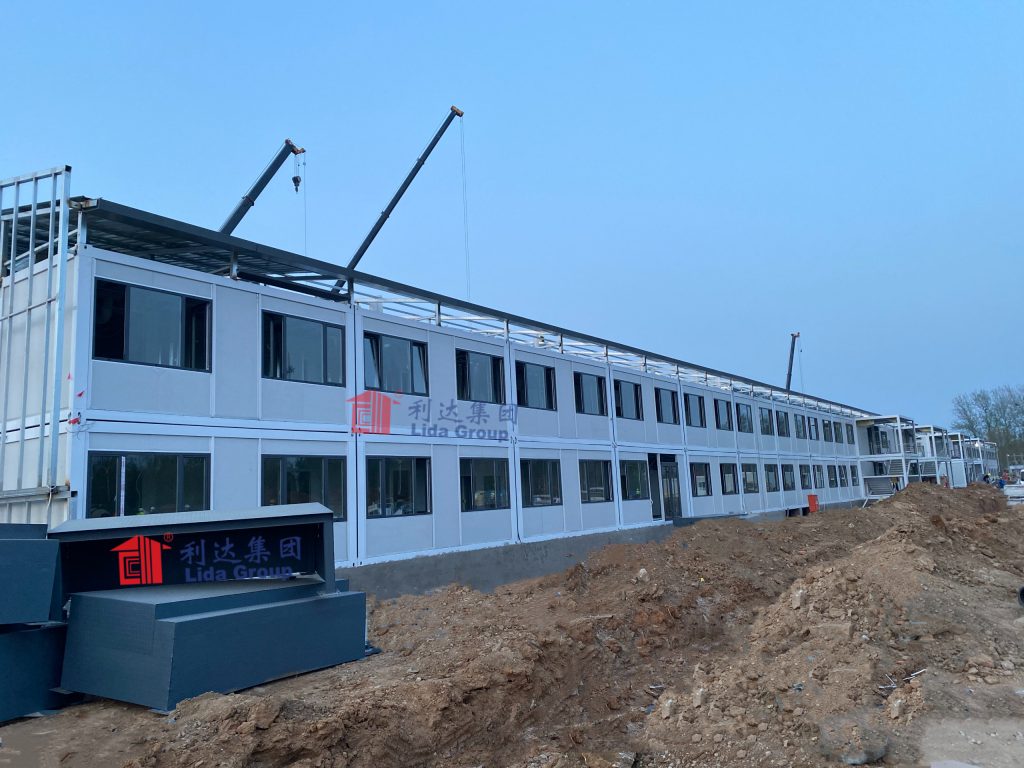
The evaluators began by inspecting structural components up close. Steel frames formed the rigid exoskeleton of each module, built from corrosion-resistant high tensile steel beams welded at sturdy joints. Bracing struts further reinforced the frames against lateral loads like high winds. Engineers conducted non-destructive tests using ultrasound equipment to examine weld integrity and ensured structural steel met certified grade specifications. All connections passed inspections with no deficiencies observed.
Next, the team studied insulated exterior walls and roofing. Sandwich panels made of inner EPS foam bonded between sheet metal facings provided continuous insulation around perimeter frames. Joints between panels incorporated proprietary weather resistant seals. Lab tests verified panel R-values exceeded code standards for energy efficiency. Evaluators also probed exterior facings, finding steel gauges and protective coatings sufficient to prevent corrosion over the designed service life under various climates.
On interiors, engineers assessed modular wall, floor and ceiling construction. Demountable wall partitions screwed or bolted into place provided configurable floor plans. Drop ceilings contained cavities for mechanical utilities like HVAC ducting. Engineers tested wall, floor and ceiling assemblies to ensure acoustical performance met requirements for ambient noise insulation. Through non-destructive methods, they confirmed assembly robustness and durability.
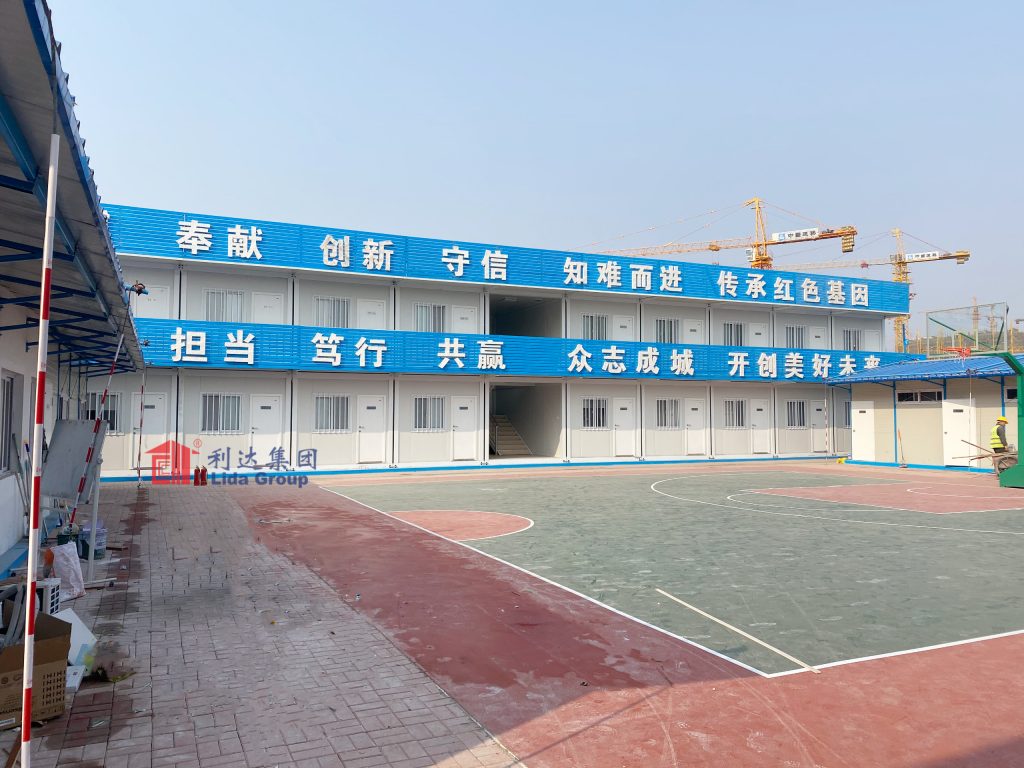
Perhaps most notably, engineers meticulously analyzed the flat-pack format and modular connectors allowing for on-site construction. Slots and joints integrated along beams precisely interfaced sub-assemblies during erection with minimal adjustment required. Tongs, slings and ground level lifting allowed for positioning heavy structural elements. To prove disassembly/reassembly viability, engineers directly participated in a full mock construction demonstration where a single module went from components to fully enclosed building in under 4 hours by a 4 person crew – well under construction criteria.
With component inspections and flat-pack format validation completed, engineers shifted focus to final building performance capabilities. Computer modeling software simulated structural load scenarios like high winds, heavy snowfall, and seismic activity based on international building codes. Results showed negligible deflection or damage even under extreme event simulations, with ample factors of safety incorporated. Thermal modeling also verified tight building envelopes met energy efficiency targets across varied climate zones worldwide.
To ground truth simulations, a full scale load testing apparatus subjected prototype modules to realistic structural and weathering forces. Hydraulic rams exerted equivalent lateral and vertical loads that might occur during storms, shaking the modules to the limit. Meanwhile, environmental chambers subjected interior and exterior surfaces to heat, cold, humidity and UV radiation cycling to mimic decades of weather exposure. Non-destructive inspections after testing revealed no issues, confirming durability.
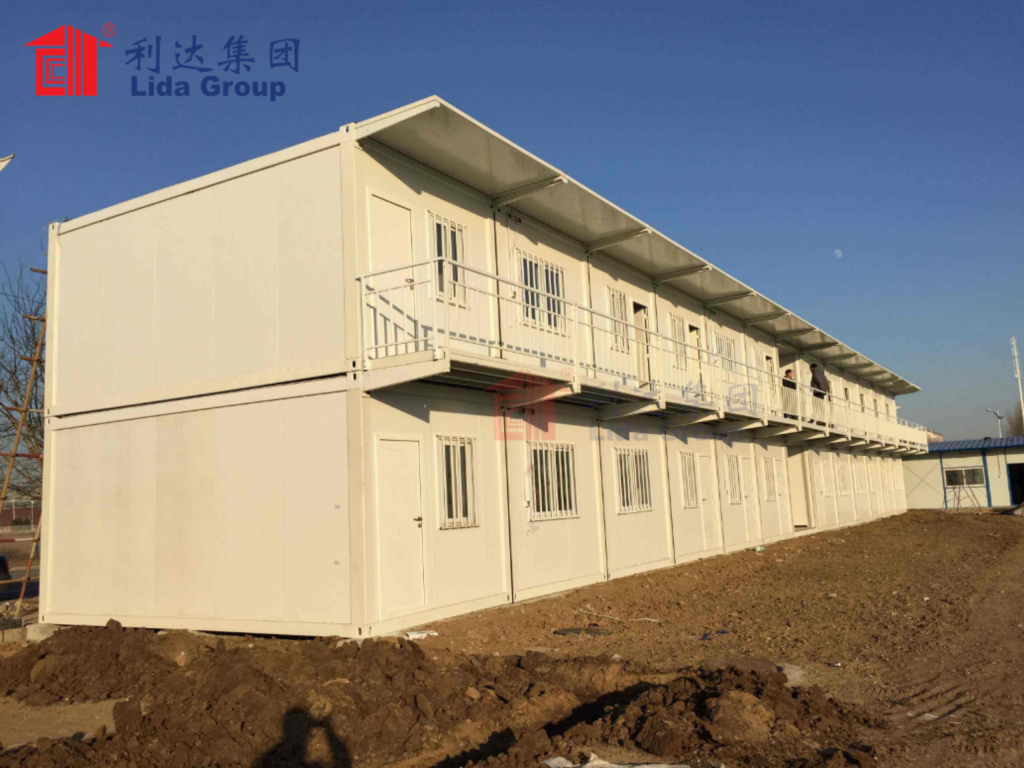
Throughout evaluations, Lida Group representatives shared the rationale and benefits behind their modular prefab construction approach for temporary shelter applications. As steel freight modules originally, the buildings were inherently durable and weatherproof without requiring additional waterproofing treatments. Modular standardization allowed mass customization of floorplans. Meanwhile, flat-pack kits broke all elements down into simple interconnectable panels and beams for transportation in standard shipping containers before efficient reassembly anywhere in the world.
Most profoundly, the engineers projected construction speeds potentially 12 times faster than traditional stick-built methods based on mock demonstrations. This had immense value considering timeframes necessary to shelter affected populations after natural disasters. With proper logistics planning, Lida Group claimed entire communities could be rapidly resettled within a compressed time horizon. Overall system performance metrics matched or exceeded code-level resilience for permanent structures.
Upon wrapping weeks of diligent evaluations, the engineering team convened to compare findings and conclusions. Through validated computer simulations, full-scale load testing and hands-on construction assessments, all indications were the modular housing solution from Lida Group could reliably meet structural performance mandates for a variety of shelter applications. Field deployability through prefab flat-pack formats utilizing steel modules also showed immense potential to revolutionize humanitarian relief efforts. Erection speeds measured hands-down faster than any benchmark.
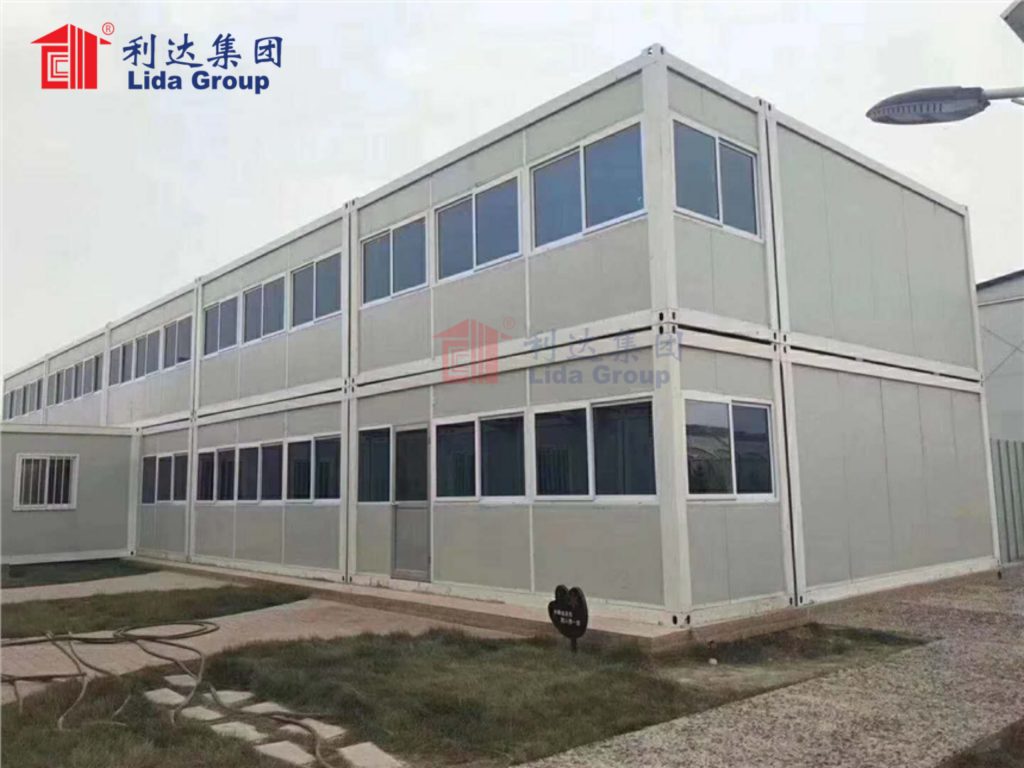
A comprehensive report provided to Lida Group summarized technical evaluations and even offered suggestions for continued enhancements based on failure analyses. Yet findings overwhelmingly validated claims of durable resilience, efficient transportability, and remarkably fast on-site assembly – all critical factors when rapid shelter deployment is mission critical. With independent third party verification, this positioned the flat-pack modular system well to scale deployments and gain widespread adoption for worldwide housing challenges exacerbated by natural disasters.
Since the engineering evaluations, Lida Group has ramped production at their modular factories to satisfy growing demand. By retrofitting surplus shipping containers and sea cans into standardized enclosed living modules, and incorporating flat-pack designs engineered for rapid assembly, entire resettlement sites now stand erected within a fraction of traditional timelines. Construction crews proficient in the unique assembly systems can erect over 100 housing units per week, representing multiples more than traditional on-site methods.
Field deployments have protected hundreds of thousands affected by crises, from refugee camps sheltered in war zones to temporary resettlement villages constructed after hurricanes or wildfires. Government agencies and NGO partners now rely on Lida Group’s prefabricated modular housing to shelter displaced populations at tremendous speeds hitherto impossible. Finished communities look nearly identical to permanent neighborhoods yet possess the portability to later redeploy modules where needed. Residents attest to durable enclosed living spaces and energy efficient comfort even in extreme climates.
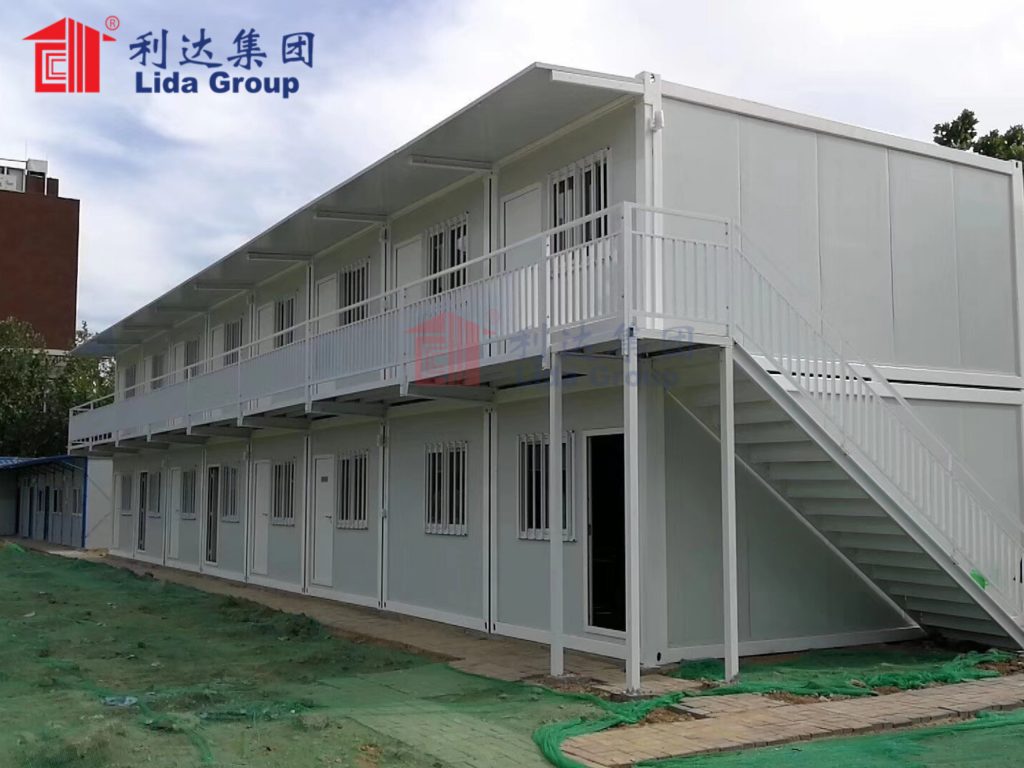
As humanitarian disasters worsen in scope and frequency, continued innovation must seek out logistically clever solutions to rapidly resettle victims left without shelter. Lida Group’s flat-pack modular approach directly addresses core challenges of temporary housing deployment through prefabricated standardization, mass production capacity and optimized on-site construction efficiencies. Independent evaluations prove viability to construct complete settlements faster than ever conceived before – saving lives when swift action matters most. Ongoing refinements will surely yield yet greater capabilities to protect global communities most vulnerable in times of crisis.
In closing, temporary shelter remains a monumental hurdle after disasters disrupt entire infrastructure networks. However, advances in modular and prefabricated construction now offer promising strategies to feasibly shelter huge numbers far sooner through lean processes. Ingenious approaches like Lida Group’s flat-pack shipping container modules represent game-changing potentials when production and erection can outpace the realities of crisis timelines. Continued validation and scaling of such innovative shelter solutions will go far in reducing human suffering worldwide as climate impacts worsen. Above all, rapid housing deployment saves lives by protecting communities from extended exposure when permanent rebuilding has only just begun.

Related news
-
Researchers evaluate Lida Group's optimized industrial processes for mass-producing integrated prefabricated building cassettes deployed as dignified relocatable shelter solutions.
2024-08-08 18:20:17
-
Feature profiles applications of Lida Group's panelized construction techniques in developing multi-unit transitional housing integrated with communal facilities for marginalized mobile groups.
2024-08-08 17:29:10
-
Report examines the affordability, multi-purpose functionality and resilience offered by Lida Group’s pre-engineered temporary buildings constructed from insulated composite wall and roof cassettes.
2024-08-07 17:53:41
contact us
- Tel: +86-532-88966982
- Whatsapp: +86-13793209022
- E-mail: sales@lidajituan.com


