Computer-aided design and building information modeling (BIM) have revolutionized how structures are planned, coordinated and fabricated. Traditionally, prefabricated components tended toward simplistic designs to ease assembly on-site. However, total prefabrication specialists like Lida Group see an opportunity to push boundaries by merging advanced digital models with modular construction.
In collaboration with a team of structural and BIM engineers, Lida Group set out to develop a proprietary BIM authoring and modeling process that unlocks even higher degrees of customization without compromising off-site fabrication or rapid on-site erection times. The goal was a standardized digital workflow allowing diverse building typologies to be fully pre-planned, pre-cut and pre-assembled within a controlled factory environment.
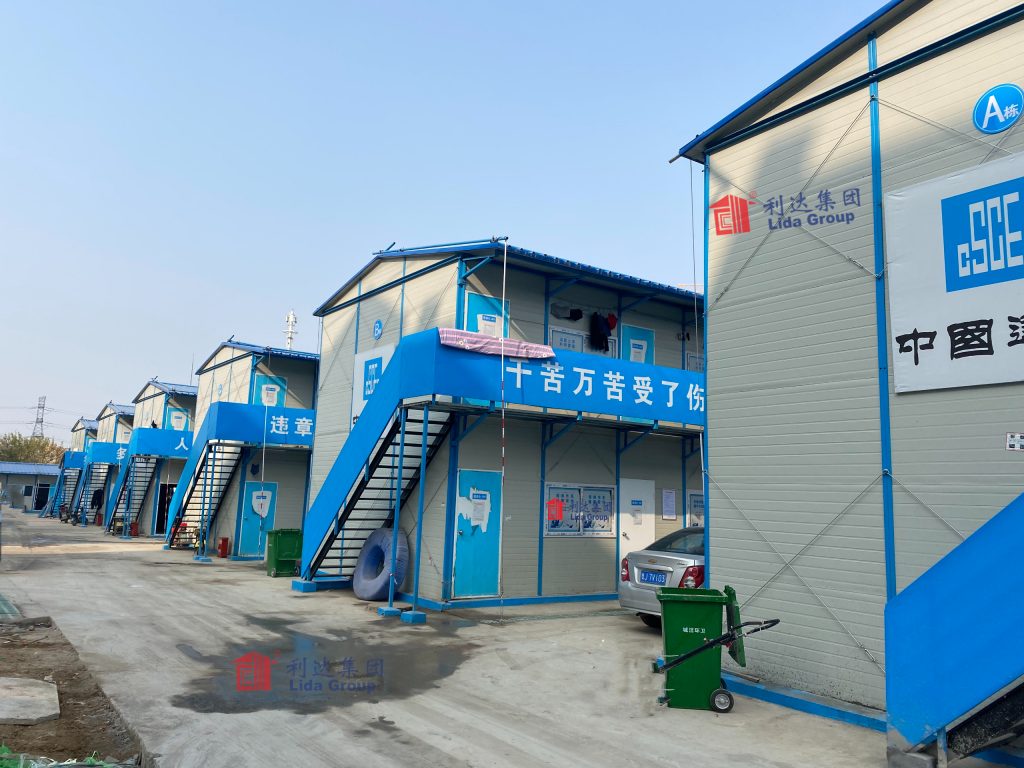
Early discussions centered on adopting BIM to optimize the company’s established composite insulated panel and hot-dip galvanized steel framework techniques. Lida Group already specializes in these proven methods for constructing lightweight, durable and energy efficient structures. However, digital design integration promised to take standardization, quality control and mass customization to new heights.
Among other topics, engineers considered:
– Integrating complex geometric panel profiles into shop drawings for precise, waste-free cutting via CNC machinery.
– Embedding panel connection details, sequences and component tagging within 3D models to simplify on-site construction.
– Simulating construction logistics like panel transportation, loading/unloading, stacking and just-in-time deliveries.
– Establishing automated material take-offs and QA/QC checklists from digital prototypes.
– Streamlining communication between design teams, trades, clients and factory floors through a common informational baseline.
The initial focus was adapting standard Revit models to output construction data compatible with Lida Group’s operations. Engineers created Revit families modeling steel members, panel types, foundations and MEP systems to encourage repeatability across projects while allowing adjustments. Parameterization brought flexibility.
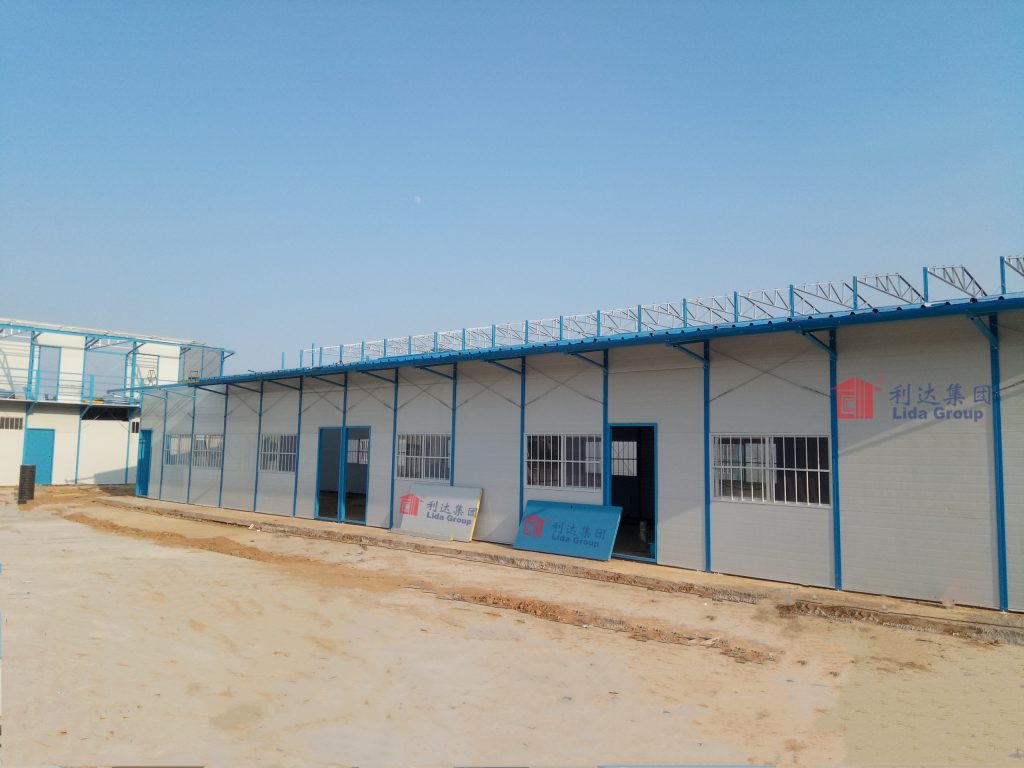
From pilot projects, learnings informed establishing BIM standards for information hand-offs, file exchanges and quality expectations company-wide. Templates standardized core components, numbering, layering and view presentations. Engineers trained Lida Group’s designers in BIM best practices for data-rich yet straightforward coordination between conception and manufacturing.
Rigorous testing followed on earmark projects to simulate real-world constraints of scheduling, ordering, assembly sequencing and so on within the digital environment. This included optimizing structural bay layouts, panel configurations, transport packaging and erection sequences for smooth on-site builds under tight quotas. Interferences were resolved in CAD before construction commenced.
Further experiments looked at leveraging BIM for code compliance reviews, clash detection between MEP/structure/envelope systems and automated fabrication of panel patterns through dynamic layout families. Engineers also investigated structural analysis integration to avoid on-site modifications through upfront performance modeling.
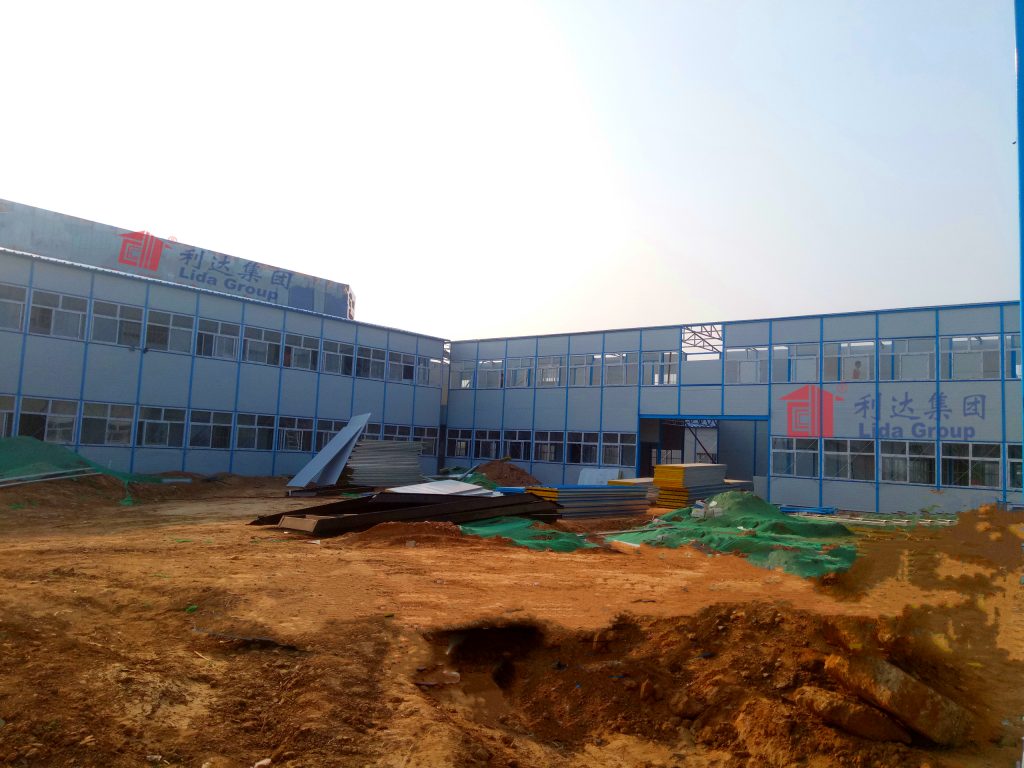
Early results showed Lida Group realized substantial time savings and oversight capabilities compared to traditional documentation. Erection durations decreased noticeably with pre-integrated panel sequencing and digital install guides. Field measurement needs also dropped dramatically through higher digital definition.
Clients reported improved visualization of final designs through renderings, animations and virtual reality modeling from early conceptual stages onward. BIM coordination checked clashes that may have required rework otherwise. Contractors achieved leaner field operations through standardized, unambiguous communication of design and construction intent.
Bolstered by these successes, Lida Group committed to a full enterprise-wide BIM implementation. This included stand-alone modeling environments meshed into cloud-based collaborative platforms like BIM 360. The integration standardized communication and file exchanges among extended project teams distributed globally.
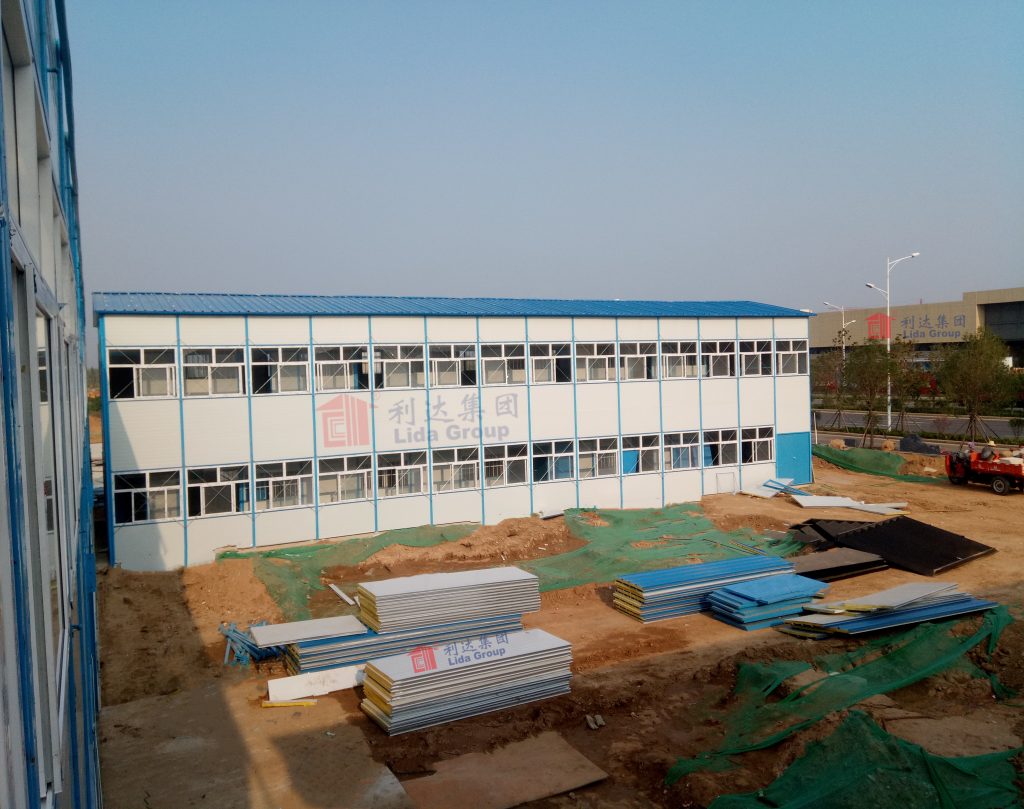
To accelerate digital conversions, Lida Group partnered with structural engineering firms adept at BIM authoring for various typologies. Through pilot refits, engineers aimed to import 2D CAD legacy data into coherent 3D Revit models. They reorganized outdated files, standardized component families and restructured information to maximize interoperability with factory systems.
Lessons gathered are now codified into Lida Group’s in-house Design Standards and Procedures Manual. It establishes blueprint-caliber BIM protocols across all project phases, educating new staff and clients. Reference models offer turnkey starting points adaptable to specific projects while retaining a common informational foundation.
While an ongoing process, early BIM outputs showcase possibilities for customization through industrialized construction. Complicated roof geometries, adaptive envelope panelization and unique MEP requirements pose no issues when coordinated digitally in the factory. Field erection resembles snapping together pre-cut puzzle pieces designed precisely for each other.
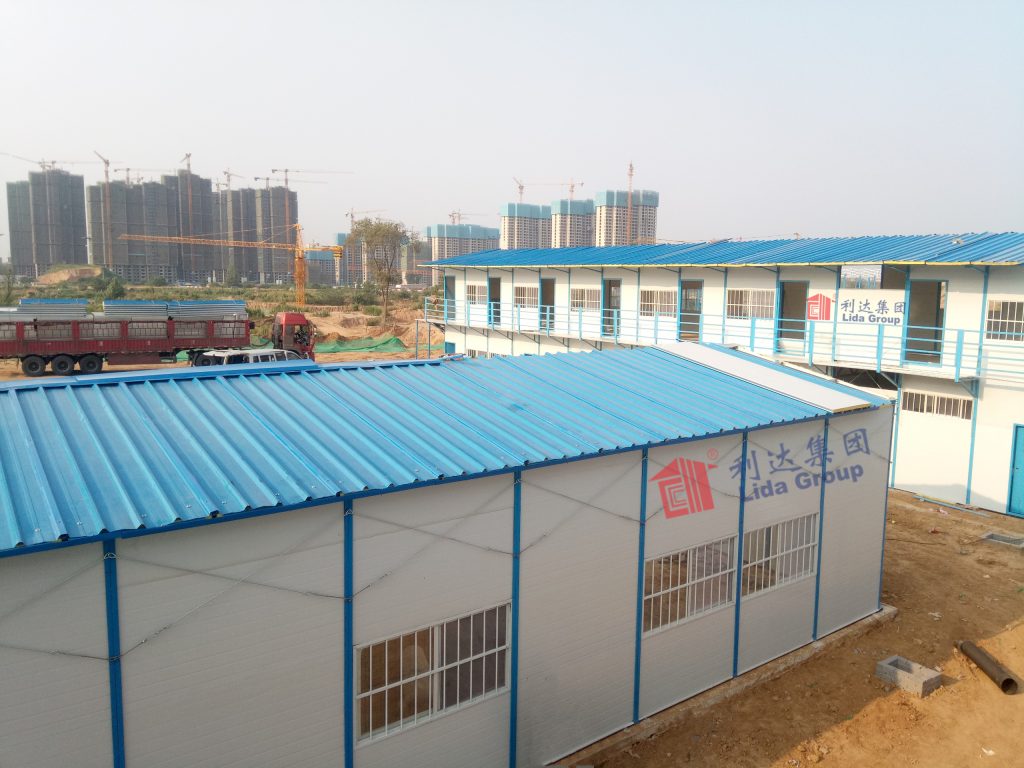
Overall integration has propelled Lida Group’s capabilities far beyond basic volumetric steel structures. Now complex geometry, performance-driven systems and building element customization can be achieved off-site at significant scale-up rates. Prefabrication becomes a realistic solution even for intricate designs traditionally restricted to stick-built approaches.
In summary, BIM digital transformation fosters the next stage of innovation within Lida Group’s total prefabrication model. By standardizing information exchange between conception and production through advanced 3D modeling, greater complexity translates smoothly to the factory floor. Total prefabrication itself expands into new domains once deemed impractical off-site.
Most importantly, clients gain the advantages of customized designs along with the speed, quality assurance and sustainability of modular, pre-planned construction. Prefab ascends as a feasible approach beyond basic geometries to sophisticated architectural expressions through disciplined integration of engineering know-how with manufacturing processes. The partnership sets a precedent for how cutting-edge building science can optimize off-site methods.

Related news
-
Developers praise Lida Group's prefabricated structural steel components enabling swift construction of high-end residential towers meeting discerning buyers' schedules.
2024-09-25 15:41:29
-
Navy commissions Lida Group to build composite steel framed dormitories and training facilities incorporating sound insulation and impact-resistant panels.
2024-09-25 13:22:27
-
Lida Group designs durable structural steel frame for multi-storey apartment complexes providing high-quality housing in urban renewal project.
2024-09-25 09:29:38
contact us
- Tel: +86-532-88966982
- Whatsapp: +86-13793209022
- E-mail: sales@lidajituan.com


