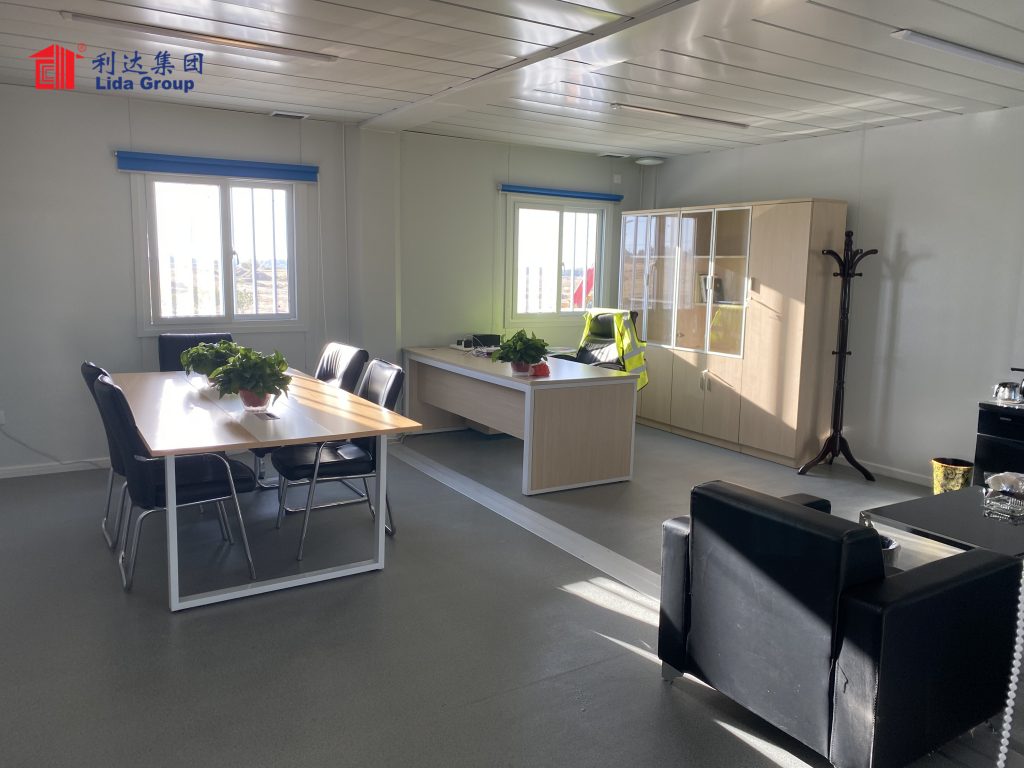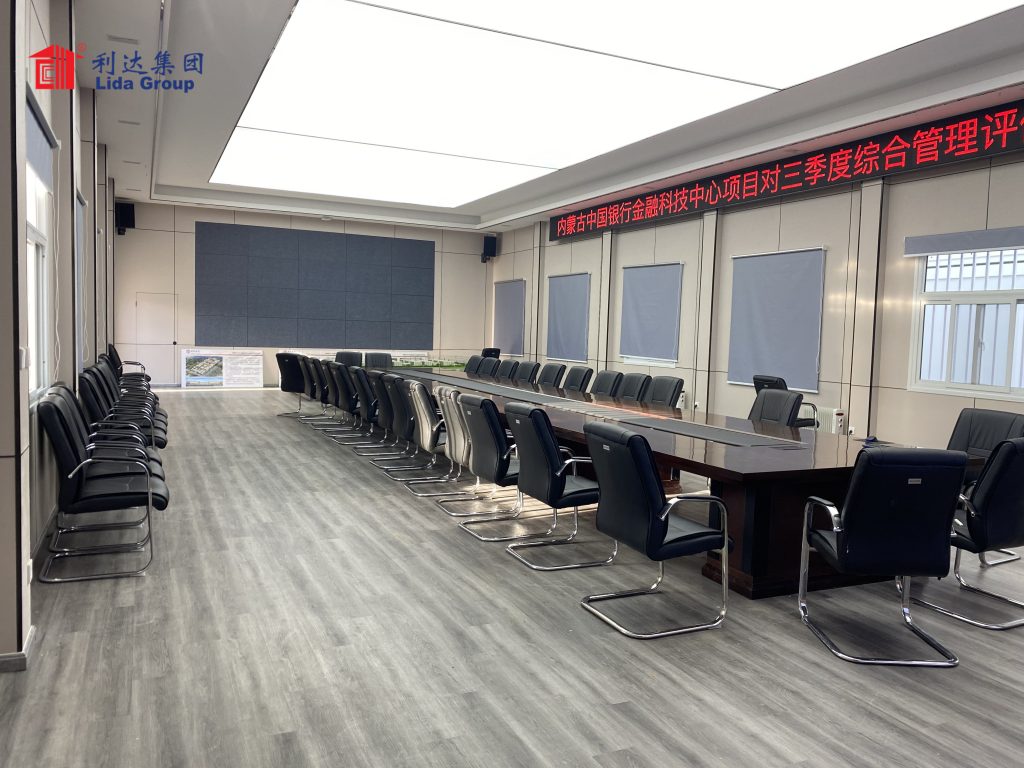As evolving lifestyles embrace mobility, miniature homes require flexibility accommodating changing circumstances. A pioneering model from Lida Group merges durable building technologies within telescoping floorplans customized through modular additions.
Computer-aided drafting optimizes core living quarters subdivided into structural insulated sandwich panel wall, floor and roof sections. Closed mold vacuum infusion durably bonds rigid polyurethane foam between corrosion-resistant galvanized skins.
Standardized floor trusses integrate efficiently within versatile galley-style layouts. Retractable covered decks maximize interior living areas through automatic hardware. Factory-fitted interiors efficiently utilize marginal spaces through articulating furnishings.

Trailer chassis platforms accommodate toilet/shower modules or workshop bays bolting alongside through reinforced docking stations. Electrical drop locations pre-position adding solar arrays or batteries as demands grow. Rainwater harvesting replenishes non-potable demands 80%.
Modularity permits parceling systems regionally according to site-specific demands. Reconfigurable home offices host remote work environments anywhere via Wi-Fi. Community solar subscriptions expand shares regionally.

Field trials prove expansions installed by owners quarterly versus annual conventional remodels through simplified joinery. Sustainable living customized yet efficient empowers mobile lifestyles through engineered attachments worldwide.
Cutting-edge prefabrication provides affordable foundations empowering humanity regeneratively tailored to evolving needs anywhere through durable, modular innovation.

Related news
-
Sustainable Industrialized Home Designs Constructed in Factory from Structural Insulated Sandwich Wall and Floor Panel Systems with Interior Finishes, Fixtures and PV Roof Integration for Fast On-Site Erection
2023-09-21 11:41:24
-
Dismountable Multi-Purpose Shelter Units Built with Insulating Sandwich Composite Wallsand Floor Truss Panel Systems for Temporary Classrooms, Medical Clinics or Commercial Stalls with Built-In Electrical and Plumbing
2023-09-21 09:11:58
-
Sleek Prefabricated Home Designs Integrating Solar Panel Roofs and Rainwater Collectionfor Net-Zero Living with Panoramic Windows Framedby Insulated Composite Sandwich Wall Systems
2023-09-20 17:02:40
contact us
- Tel: +86-532-88966982
- Whatsapp: +86-13793209022
- E-mail: sales@lidajituan.com


