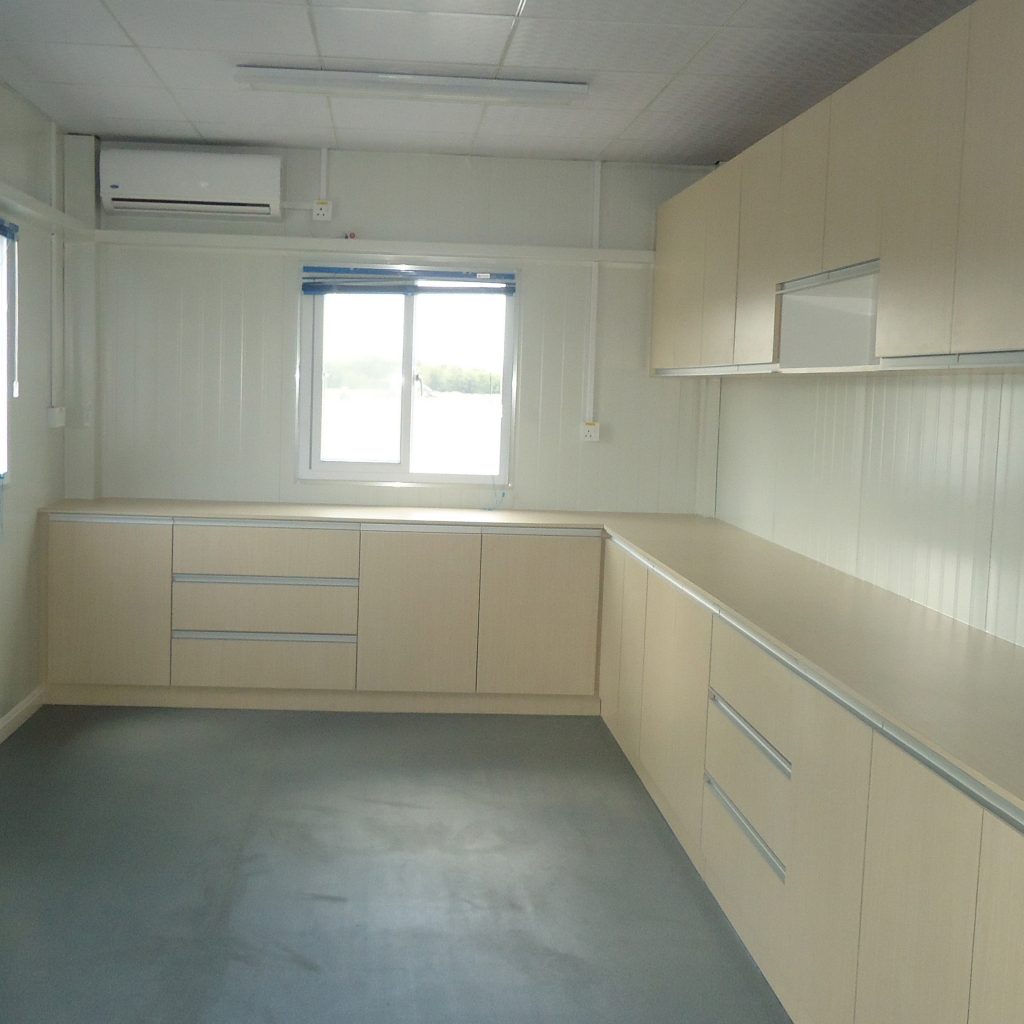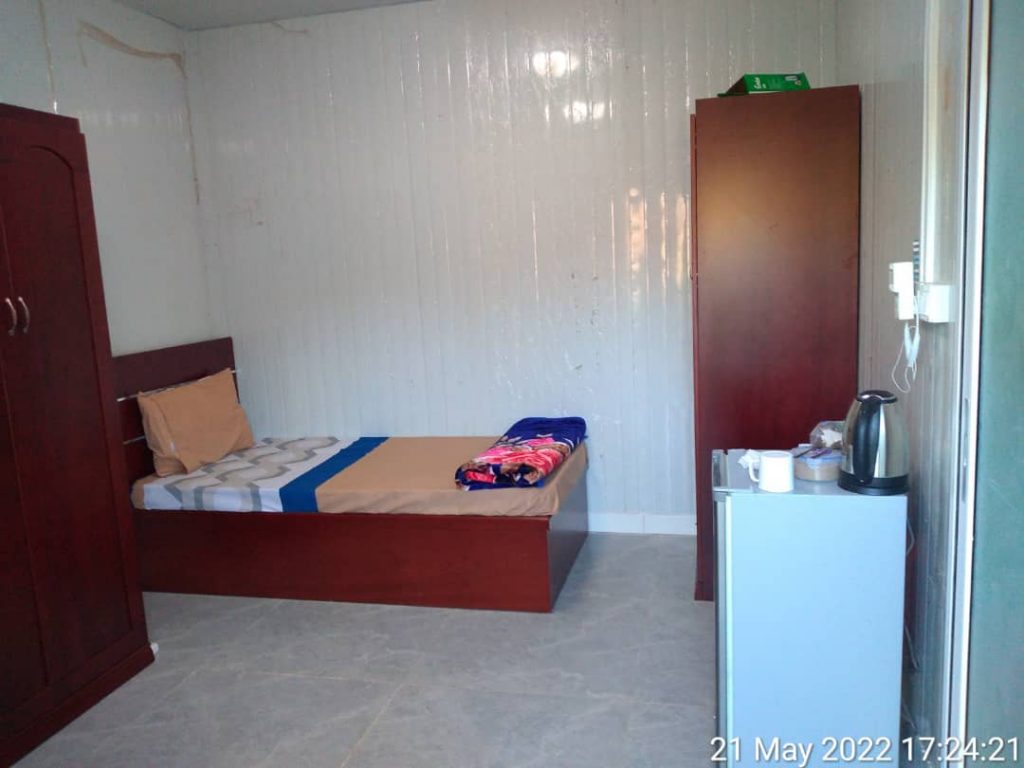With prefabricated and modular home construction opening new possibilities, buyers gain more freedom than ever to design their dream living space. Instead of settling for restrictive site-built options, families can truly customize floor plans to suit exact needs and lifestyles. Leading prefab firms offer expansive online plan libraries with every imaginable layout at buyers’ fingertips. Here are just a few of the most popular floor designs available from top manufacturers like Lida Group.
The Open Concept
Open concept floor plans tearing down walls for seamless indoor/outdoor flow have exploded in popularity in recent decades. Companies like Lida satisfy this demand with spacious single-level designs merging kitchens, dining and living areas into one grand entertaining zone. Floor-to-ceiling windows and sliding glass doors establish relaxed indoor/outdoor continuity. Remaining private bedrooms cluster discreetly at the rear or above for a balanced live-work experience.
The Split-Level Plan
For families desiring both aesthetic appeal and functional separation of spaces, split-level plans have long ranked among the most equitable options.Models from Lida organize main living quarters including kitchen and great room on the primary level with private wings above and below connected conveniently by central staircases. Configuration provides visual appeal of varied levels alongside dedicated spaces for all household members.
The Multigenerational Layout
As multigenerational living grows trendy to support aging loved ones or allow extended family coexistence, smart floor plans emerge. Lida’s side-by-side and stacked multifamily designs attach fully independent living suites seamlessly under one roof and foundation.Shared amenities like yards create community while separable entrances/utilities/HVAC safeguard privacy. Smart designs support evolving household makeup elegantly.
Cottage Style Floor Plans
Craftsman-inspired prefab cottages satisfy those romanticizing simpler living amidst nature.Handcrafted exteriors in wood siding and accents paired with High-performance construction make these charming one or 1.5-story designs achievable without sacrificing comfort or utilities.Open kitchen-living-dining promotes cozy indoor-outdoor flow. A selection of 2-4 bedroom layouts from Lida cover all housing sizes.

Mini and Tiny Home Floor plans
Small living hasn’t meant simpler thanks to properly scaled-down, highly functional mini and micro-home designs offered through prefab leaders.Single-floor layouts like Lida’s maximize efficiency using builtin storage beds,multipurpose furnishings and lofted sleeping quarters. Difficult-to-find yet convenient plans accommodate working professionals and early retirees seeking low-maintenance shelters.
Personalized Custom Design
For unmatched individualization, some prefab firms accept client-drafted custom floor plans for specialized needs.From here, the firm generates 3D renderings, material takeoffs, and full construction documents. Lida’s design services translate any unique vision into permit-ready packages while offering valuable consultation on optimization,code-compliance and pricing. Bespoke designs become reality.

No matter the desired housing style, size, or configuration – leading off-site builders help match layouts to meet needs. Digitally exploring comprehensive online plan libraries gives buyers confidence selecting options aligning beautifully with lifestyle goals and site factors. With such expansive portfolios showcasing every floorplan variety, prefab housing proves a highly customizable prospect for today’s discerning home shoppers.

Related news
-
Saving with a Prefab: Lower Building Costs, Fewer Utility Bills and Minimal Maintenance Expenses.
2023-08-10 17:49:02
-
FAQs Answered: What You Need to Know Before Buying a Ready-Made House.
2023-08-11 13:23:48
-
Location, Location, Location: Zoning Regulations and Where You Can Build a Factory-Built Home.
2023-08-10 17:28:28
contact us
- Tel: +86-532-88966982
- Whatsapp: +86-13793209022
- E-mail: sales@lidajituan.com


