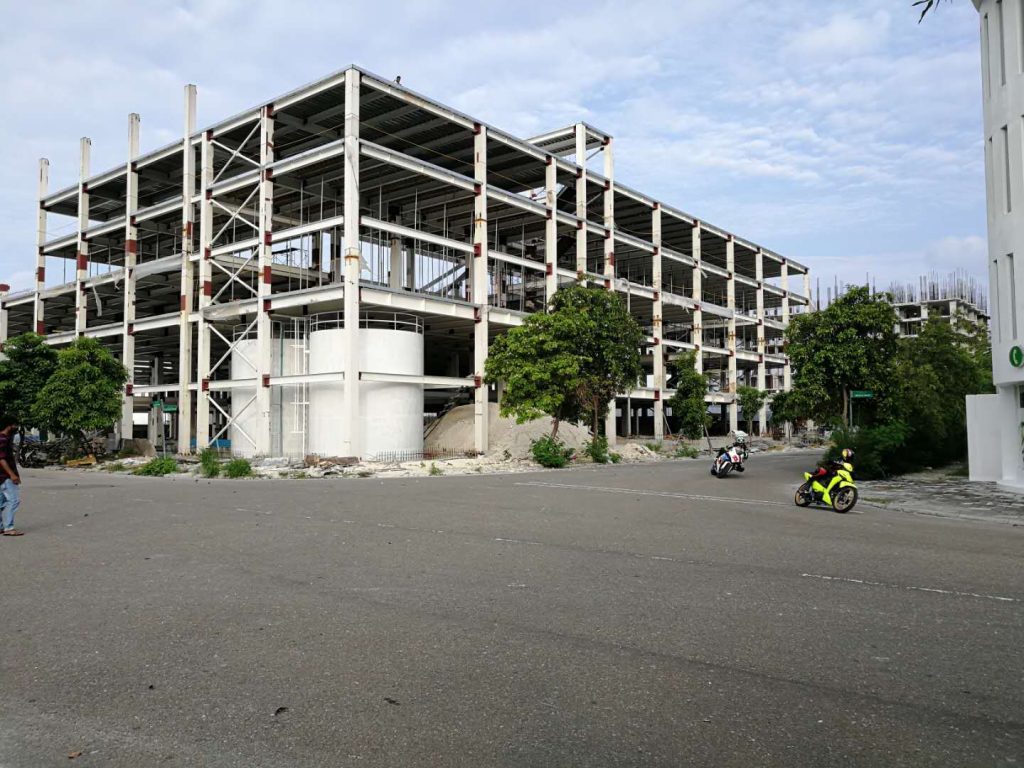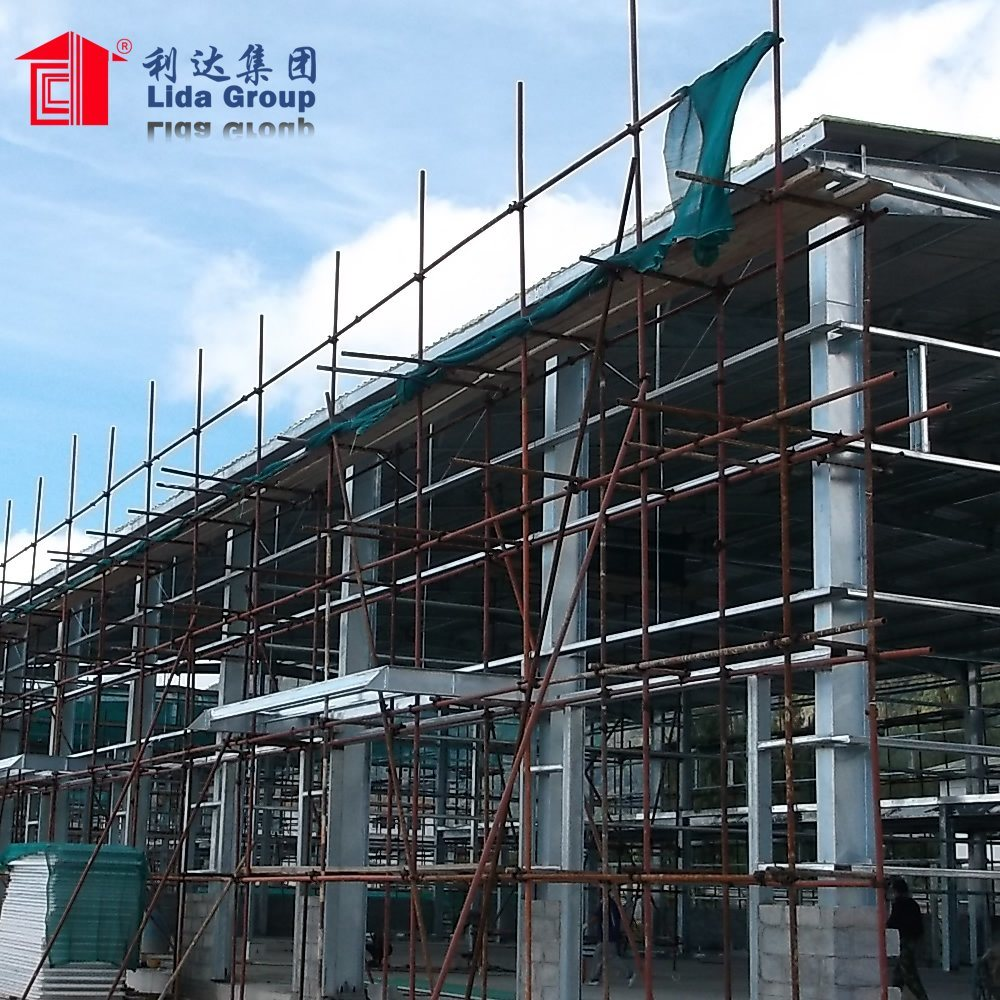Steel skeleton architecture is defined by its bare, functional form – steel beams and columns forming the fundamental structure and shape of a building. With few adornments, steel skeleton buildings reveal the honesty and simplicity of their construction. And yet, their clean lines and open layouts embody timeless design principles that still resonate today.
Steel structures first emerged in the late 19th century, made possible by advances in metal fabrication and construction techniques. Early steel warehouses, factories and rail terminals showcased the huge spans and large open spaces now made achievable with a steel skeleton. Free from load-bearing walls, these structures could be adapted to different uses easily – epitomizing a design philosophy of flexibility and longevity.
Today, contractors like the Lida Group are rediscovering the enduring appeal of steel skeleton architecture.By constructing residential and commercial steel structure houses from the ground up,or transforming abandoned metal infrastructure into new spaces, Lida reveals how function forever remains at the heart of steel design. With clever configuration of steel beams and columns, they create highly adaptable structures that require minimal maintenance and can last indefinitely.
The simplicity and longevity of steel stem from its material properties. Steel is strong yet malleable, durable yet easy to recycle. When formed into a skeletal frame, steel allows wide-open floorplans, column-free interiors and unobstructed ceiling heights that provide adaptability for changing uses over time.And unlike other materials, steel does not degrade structurally – it can simply be cleaned and repainted as needed.

For the Lida Group, steel skeleton architecture offers sustainable advantages as well.By reusing abandoned metal infrastructure, Lida extends the lifespan of structures while avoiding emissions from new material production.And with less wasted space in steel frame buildings, efficiencies in heating, cooling and lighting can be realized.
The open floor plans enabled by steel skeleton construction also support natural, low-energy design approaches. Steel frames allow steel structure houses and commercial spaces to integrate abundant natural light, passive solar heating and natural ventilation.When building from scratch, contractors like Lida optimize the steel frame layout for solar orientation, cross breezes and daylighting.
While steel structures may lack ornamentation, their bare functionality is exactly what makes them so adaptable – and timeless. Steel frames prioritize form following function above all else, creating spaces that can be reorganized and reallocated as needs change. This flexibility future proofs steel skeleton buildings, ensuring they remain useful for generations.

In a world of constantly changing technologies and occupant demands, simple, long-lasting steel architecture offers a welcome reprieve. Contractors recognize thatsteel infrastructure, properly maintained and reused creatively, represents an enduring form of value creation. Even abandoned metal structures, revived and retrofit by experts, can provide a stable structural foundation for communities for decades to come.
The timeless simplicity of steel skeleton architecture lies in its ability to meet the ever-evolving functional needs of society. As contractors like the Lida Group demonstrate, steel frames have the potential to shelter humans functionally – forever.

Related news
-
Building Without Boundaries: The Limitless Potential of Modular Steel Construction
2023-08-08 17:22:52
-
Minimal Footprint, Maximum Impact: How Steel Frame Buildings Maximize Space Utilization
2023-08-04 16:34:04
-
Fast Assembly, Long-Lasting Durability: The Speed and Staying Power of Steel Buildings
2023-08-07 16:50:49
contact us
- Tel: +86-532-88966982
- Whatsapp: +86-13793209022
- E-mail: sales@lidajituan.com


