In the wake of increasingly frequent and intense natural disasters, governments worldwide recognize the need to bolster housing resilience for at-risk communities. Recovery efforts often struggle to provide adequate shelter after large-scale events displace thousands from damaged or destroyed homes. In light of these challenges, one national government recently allocated a substantial funding package to China-based prefabricated solutions provider Lida Group.
The grant aims to research, develop and produce prototype disaster resilient prefab housing suited for rapid deployment after emergencies. Key objectives include durable construction able to withstand extreme wind loads, structural integrity to resist seismic activity, and passive survivability offering basic shelter even without utilities. The houses must assemble efficiently on-site without heavy equipment, yet provide high quality, permanent housing.
Lida Group was chosen due to its established leadership in manufactured housing, green building methods and previous experience responding to disaster scenarios internationally. Engineers will optimize the company’s modular building techniques centered around prefabricated galvanized steel substructures combined with insulated composite panel exterior enclosures.

Initial work focuses on computational design modeling to refine building envelope, structural connection and foundation details. Engineers conduct finite element analysis simulating a range of hazard forces to validate structural performance without compromising livability. Wind tunnel tests using 1:100 scale models investigate aerodynamic properties under typhoon conditions. Additional impact resistance testing examines composite panel cladding.
Insights from modeling help establish baseline resilience standards met through construction innovation rather than solely material retrofits. Key considerations include optimizing steel frame geometry, connections and balancing systems for ductility. Engineers explore bracing configurations that distribute stresses smoothly under extreme loading. Foundations incorporate tie-down methods for high wind and seismic zones.
Prefabricated components play a central role in the integrated design strategy. Hot-dip galvanized steel framing resists corrosion better than other metals. Galvanization forms a protective zinc-alloy layer slowing further oxidation even after cuts or scratches. This durable treatment preserves structural integrity long-term with minimal maintenance.
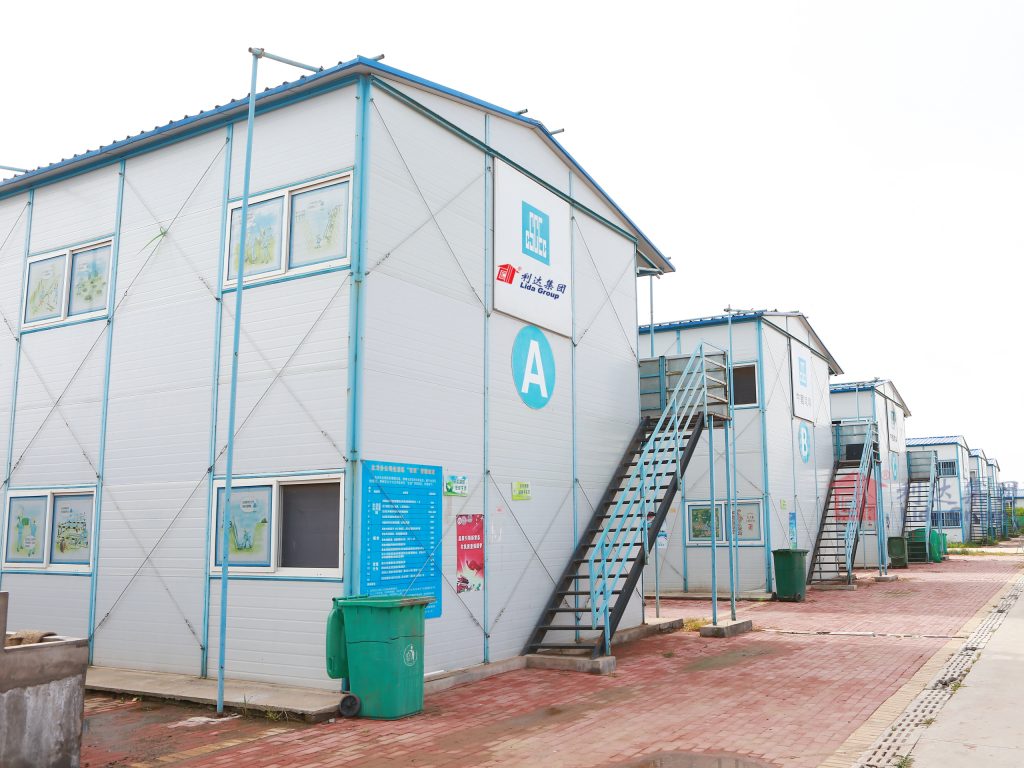
Research also examines steel alloy optimization. Higher ductility alloys like Corten reduce brittleness, spreading stresses more evenly versus snapping. Combined with controlled yielding connections, the structures absorb deformation energy harmlessly under strong ground motions. Overall, the steel skeleton provides robust wind and seismic load-bearing capabilities.
For the enclosure system, engineers turn to reinforced composite insulated wall and roof panels. The panels comprise two rigidly fused steel skins sandwiching a insulating foam core for thermal and acoustic performance. To enhance disaster resilience, carbon fiber fabrics strategically placed within epoxy resin matrix layers reinforce critical joint and edge regions.
Distributed through the plane of the panel, carbon fiber reinforcement resists damage propagation even after localized impacts. Unlike glass or ceramic panels prone to shattering, the strengthened composite panels remain largely intact and weather tight under wind borne debris or seismic activity. Repairs involve minimal material replacement versus full panel replacement.
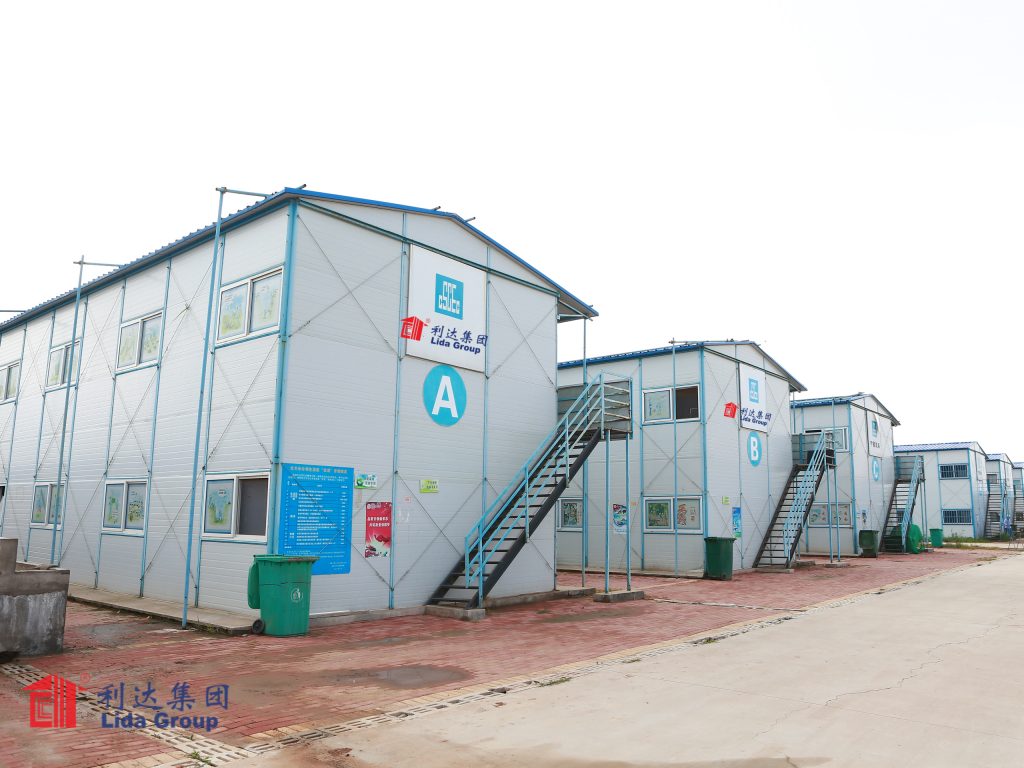
Along with modeling, engineers validate panel performance through rigorous mechanical testing. Tests load representative samples well beyond code-mandated design levels to examine failure modes. This confirms safety factors adequate for rare extreme events beyond regular design basis earthquakes or typhoons. Further tests assess impact resistivity, fire resistance and moisture intrusion.
Findings support integrating robust ridge capping, edge moldings and concealed venting into panel profiles. These measures sustain weather tightness even with panel deformations during natural disasters. Skylights, windows and doors also employ reinforcements to prevent full enclosure breaches compromising the interior environment.
Together, optimized galvanized steel frames and composite insulated cladding form building envelopes built to safeguard occupants amid natural hazards through controlled damage absorption. But resilience also depends on rapid deployability minimizing time exposed to weather post-disaster. With this in mind, engineers incorporate lean on-site assembly into the modular design.
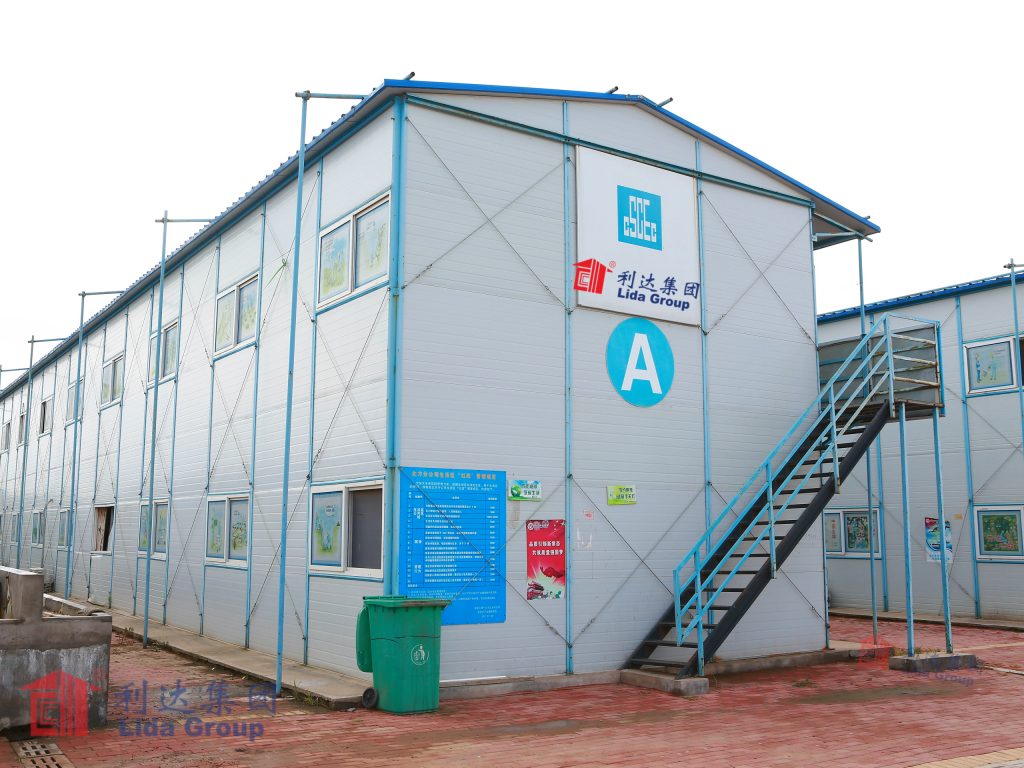
Prefabricated housing modules arrive flat-packed for transportation efficiency. Simple interlocking connectors attach panels and panels to steel frames. Color-coded fasteners and part-marking streamline intuitive self-installation by untrained labor with minimal tools. Foundations utilize prefab concrete piers or timber grillage pads set directly onto prepared soil or rubble if needed.
Modularity allows grouping modules compactly as needed. Standardized floor plans balance efficient factory production with on-site flexibility. Additional bedrooms, decks or enclosures easily supplement core living spaces. Large community venues integrate kitchens, childcare and activity areas for self-sufficiency. Connecting modular units creates mid-rise apartments on floodplains or areas prone to landslides.
As the project progresses, engineers refine construction details through simulated rapid deployments. Teams assemble full-scale module mock ups under timed trials on unprepared sites mirroring post-disaster conditions. These “Live Builds” identify constructability flaws like bulky connections, part incompatibilities or unclear assembly instructions still on the drawing board.
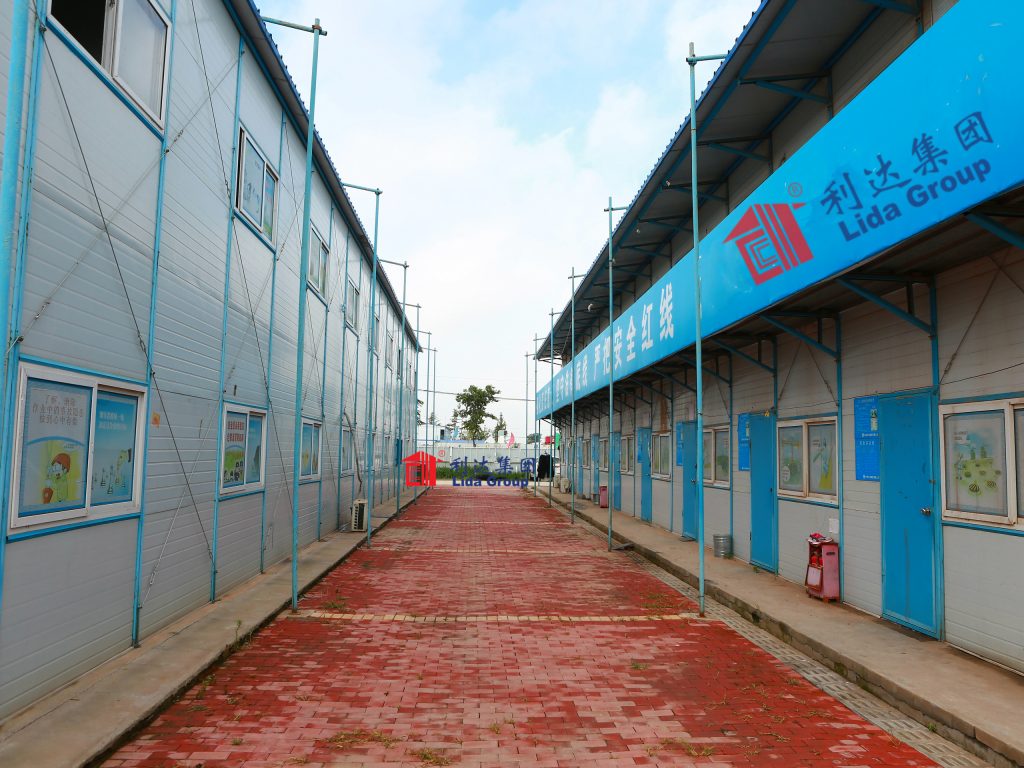
At each stage, cost-benefit analysis assesses viability from manufacturability, transport, erection and life-cycle performance perspectives. Strategically value-engineered solutions optimize resilience within budgetary constraints before scaling to mass production. Digital BIM models increasingly drive the process, outputting factory cutting plans, numbered part lists and visual work packs directly to construction workers.
Further funding allotted for community outreach programs to gather end-user perspectives. Focus groups with at-risk residents evaluate modular styles, fixtures, finishes and features important for customs, culture and practical needs. Consultation ensures the houses genuinely address user priorities beyond technical metrics alone. Their input influences interior partitioning, outdoor spaces and integrating local building practices.
Pilot production commences at Lida Group’s manufacturing facility with quality control inspectors verifying structural continuity, air tightness, plumbing and electrical systems. Shipping and handling protocols safeguard components while maintaining just-in-time sequencing. Full-scale assembly trials fine-tune constructability before final product roll out begins aiding communities most vulnerable to impending seasons.
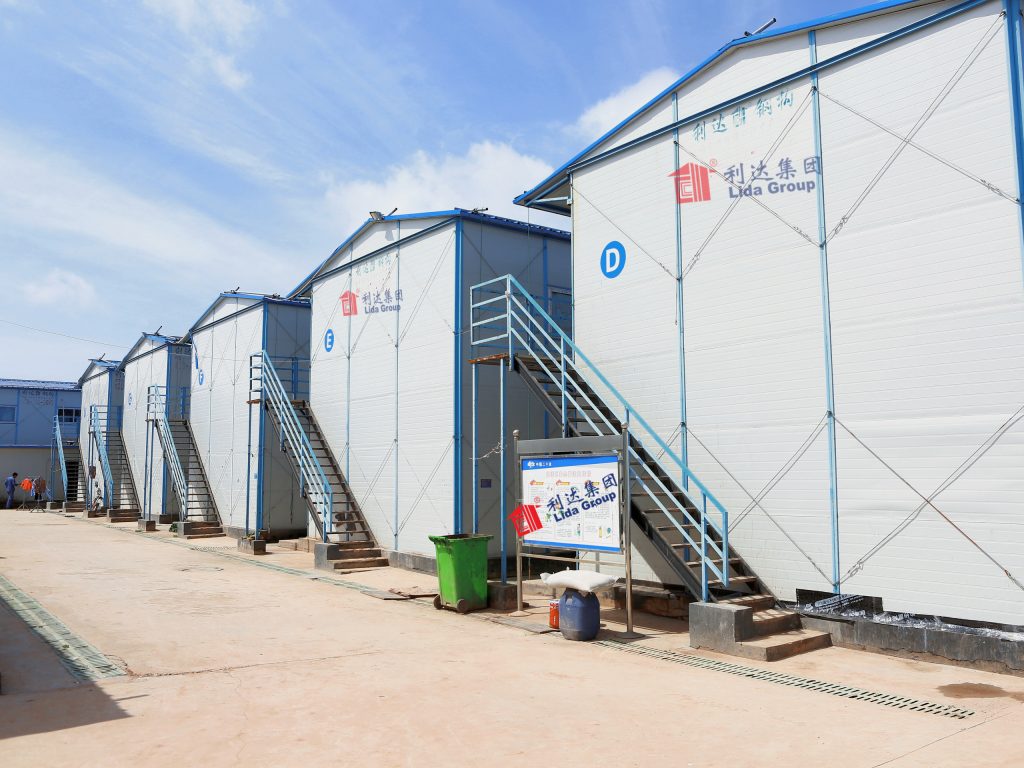
As housing clusters near completion, sustainable construction methods prove viable on an industrialized scale. By innovating resilience into versatile modular construction, emergency shelters become permanent settlements with minimal additional resources. Compared to temporary dwellings with short life cycles, the durable prefab homes offer stable long-term housing solutions.
In conclusion, the research collaboration cultivates manufactured housing optimized for post-disaster reconstruction scenarios through consultative design and thorough validation testing. By intelligently integrating galvanized steel and reinforced composite panels into standardized modular construction, the houses exhibit robust structural performance under rigorous natural hazard simulations. Rapid on-site assembly streamlines transitional shelter to durable permanent settlements efficiently.
Most importantly, community input shapes solutions addressing human needs not just technical metrics. The project establishes a scalable model transitioning disaster response toward proactive resilience-focused development. By minimizing disruption from major events, at-risk populations gain greater stability even as extreme weather patterns accelerate globally. The collaboration proves prefabrication can deliver affordable, habitable and sustainable housing solutions matching locale-specific demands.

Related news
-
Developers praise Lida Group's prefabricated structural steel components enabling swift construction of high-end residential towers meeting discerning buyers' schedules.
2024-09-25 15:41:29
-
Lida Group steel framed big-box retail and industrial developments lauded for flexibility to modify interior layouts without disruption to hasten tenant move-ins.
2024-09-25 14:25:02
-
Remote mining company awards contract to Lida Group for off-site fabrication and on-site assembly of functional steel structure accommodation on tight development schedule.
2024-09-25 10:37:54
contact us
- Tel: +86-532-88966982
- Whatsapp: +86-13793209022
- E-mail: sales@lidajituan.com


