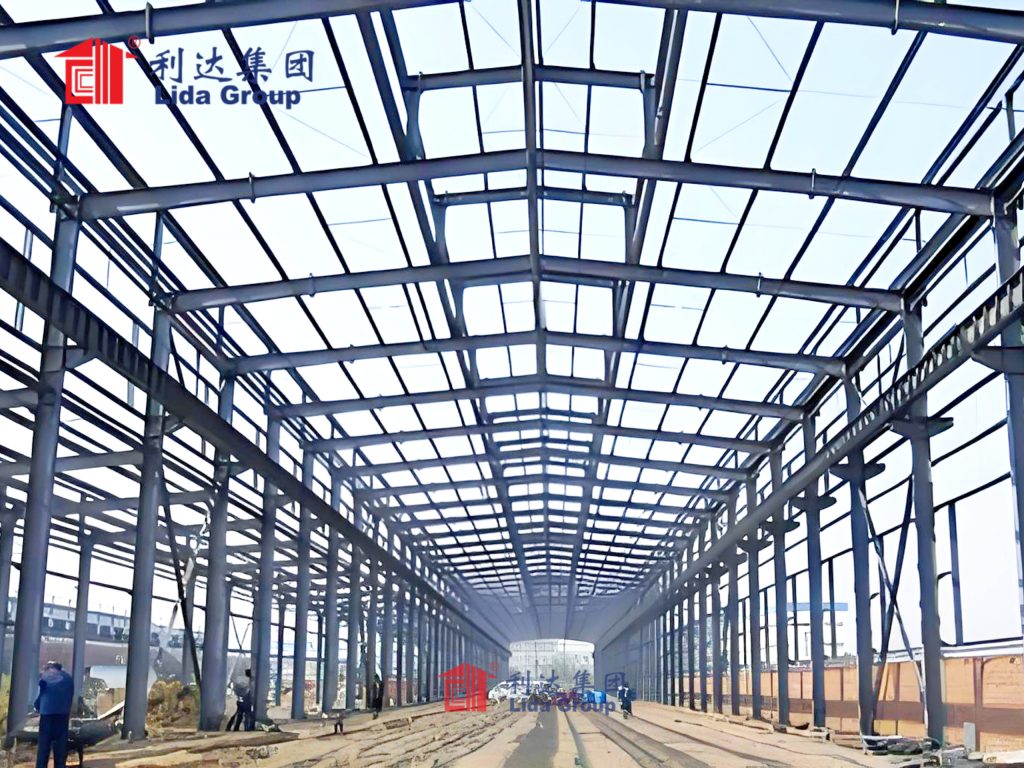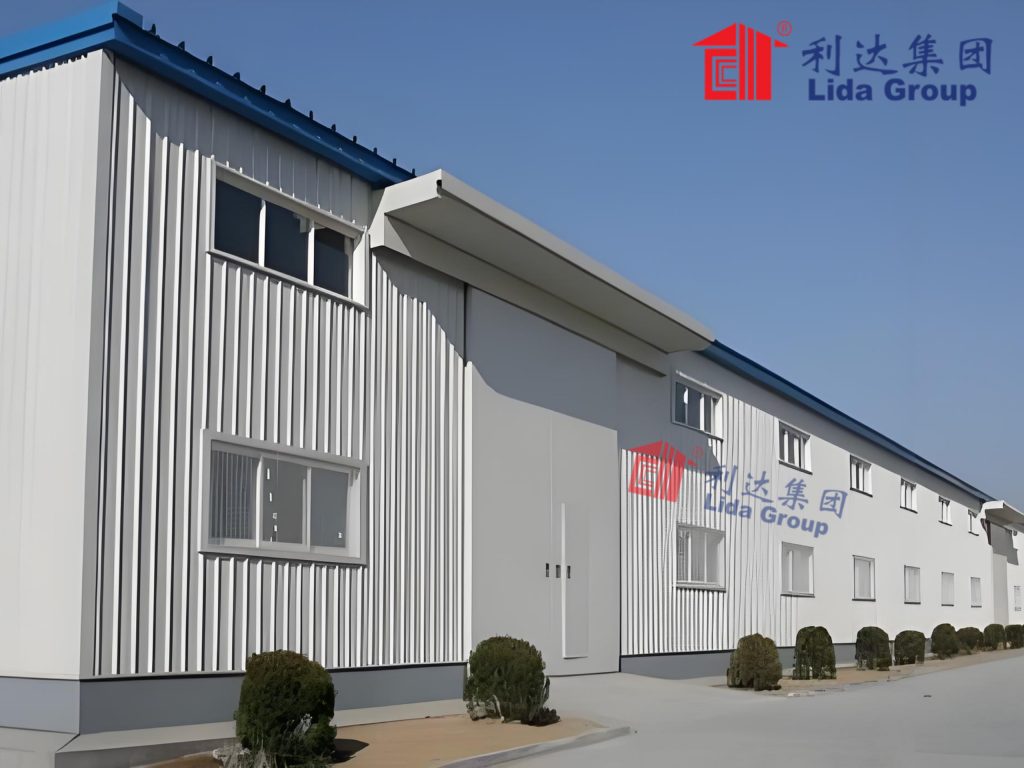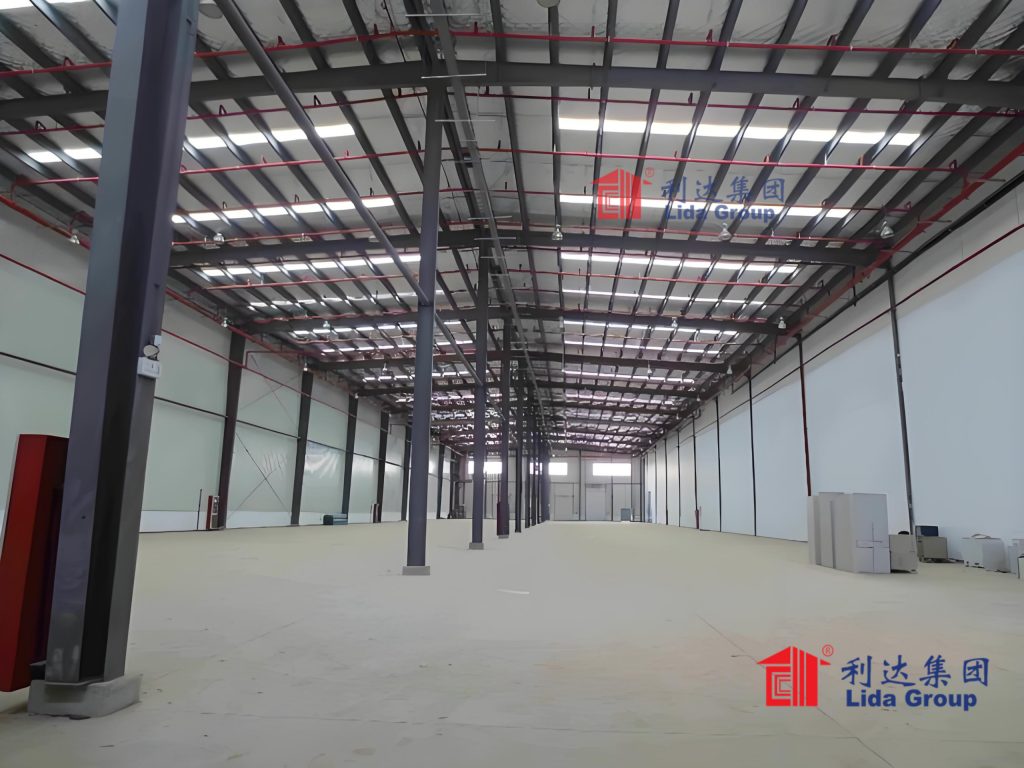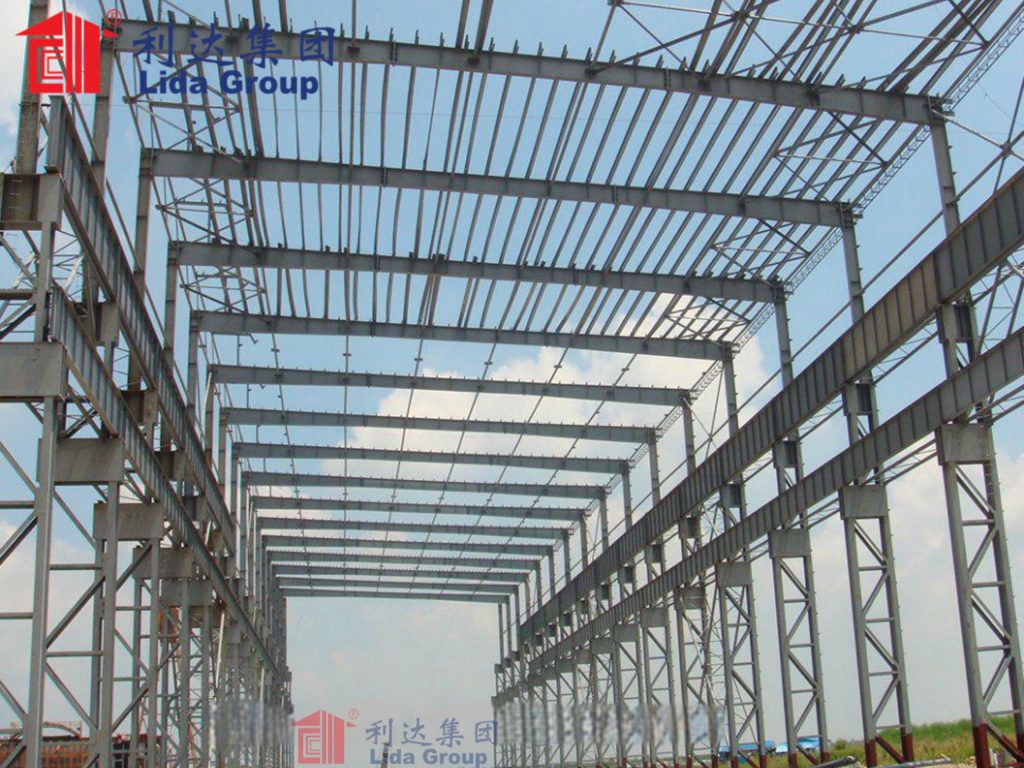Introduction
As urbanization and economic development progresses worldwide, there is enormous demand for robust, sustainable and productivity-optimized high-rise buildings for diverse commercial and industrial functions. Conventional concrete construction struggles to deliver standardized yet customized high-quality solutions within shortening timelines and tightening budgets.
To address these challenges, prefabricated structural steel solutions are gaining popularity globally. Modern prefabricated structural steel techniques applying computational design and manufacturing enable the rapid, cost-effective delivery of multi-storey structures for versatile use.
This article examines key aspects of prefabricated structural steel construction tailored for advanced wholesale, storage and engineering facilities. Design considerations, modular prefabrication methodologies, assembly techniques and structural performance merits are explored supported by a case study demonstrating schedule and cost advantages.

Design Methodology
Sophisticated 3D Building Information Modelling (BIM) facilitates analysis-backed optimization of standardized yet customizable designs. Gravity, lateral and dynamic load cases are evaluated as per seismic and wind codes to derive structural logic.
Hot-rolled steel sections economically achieve 12-30m clear spans within slender yet robust high-rise structural systems. Modular grid layouts enable flexible configurations and future retrofits/expansions. Detailing accommodates utility risers and MEP systems integrations.
Quality control parameters like fire ratings, acoustics, air tightness, vibration limits for sensitive occupancies are incorporated. Standardization augments offsite productivity and assures onsite quality via digitized interfaces.

Modular Prefabrication
Computer numerical control (CNC) machinery help expedite offsite preassembly with precision:
– Designs: 3D models drive templates for coordinated production.
– Cutting: Laser/plasma profiling of sections and welded plates at optimized lengths.
– Punching: Punching required hole patterns in sheet metals, floor plates.
– assembly: Jigs facilitate fabrication of standardized wall/floor cassettes,columns.
– Testing: Non-destructive tests validate structural integrity before painting/galvanizing.
Unique item IDs aid logistics, installation sequencing. QA protocols assure consistency, durability exceeding traditional jobsite inconsistencies.
Implementation
Efficient installation utilizes temporary works, lifting methodology:
– Foundations: Pile caps or footings are conventionally cast onsite.
– Ground Level: Prefabricated columns bolt atop to initiate primary framing.
– Vertical Erection: Modules are repetitively erected one above other.
– Facade: Prefinished panelized rainscreen or curtain wall enclosure installed.
– Lifting: Modules weighing 5-30 tons lifted aided by temporary bracings.
Streamlined onsite works obviate disruptive functions like scaffolding, formwork for swifter schedules meeting deadlines confidently.

Structural Performance
Key benefits of prefabricated structural steel include:
– Durability: Hot-dip galvanizing ensures 100+ year corrosion resistance.
– Strength: High strength steel exceeds design loads keeping structures slender.
– Constructability: Digital pre-coordination guarantees seamless onsite assembly.
– Whole Life Costs: Minimal maintenance lowers expenses substantially over lifespans.
– Sustainability: Optimal material usage and minimal wastage is environment-friendly.
Case Study
A 30,000 sqm prefabricated structural steel warehousing project exemplifies the technique’s agility.
Client: Kerry Logistics
Architect: Stanley+Tech Ltd.
Builder: CSCEC
Location: Foshan, Guangdong
Structure: 14 floors with 3 floors of office, 11 floors of warehouse
Completed in 18 months (38% faster than alternative concrete construction)

The developer realized 18% savings in capital costs with accelerated rental incomes. Modularized MEP systems simplified logistics. Digital construction assured dimensional accuracy translating to efficient operations welcomed by tenants. Overall the development efficiently served the region’s fast-evolving logistics and wholesale sectors as intended.
Conclusion
In summary, prefabricated structural steel systems integrated with computational engineering present a highly productive and sustainable solution globally for developing versatile multi-floor structures housing diverse advanced commercial and industrial functions. When supported by synchronized modular coordination, this approach maximizes project delivery success across parameters of cost, schedule, quality and life cycle performance far exceeding traditional limitations. Its merits will continue reinforcing adoption rates going forward.

Related news
-
Light Weight Steel Structure Building Durable Designed Manufactured Industrial Zone Park Plant Workshop Factory
2024-09-04 11:16:31
-
Prefabricated Steel Structure Framework Warehouse Buildings for Steel Profiles Construction with Bolted Joints
2024-09-04 11:47:47
-
China Prefabricated Construction Steel Frame Shed Metal Structure Building for Sale
2024-09-04 10:15:16
contact us
- Tel: +86-532-88966982
- Whatsapp: +86-13793209022
- E-mail: sales@lidajituan.com


