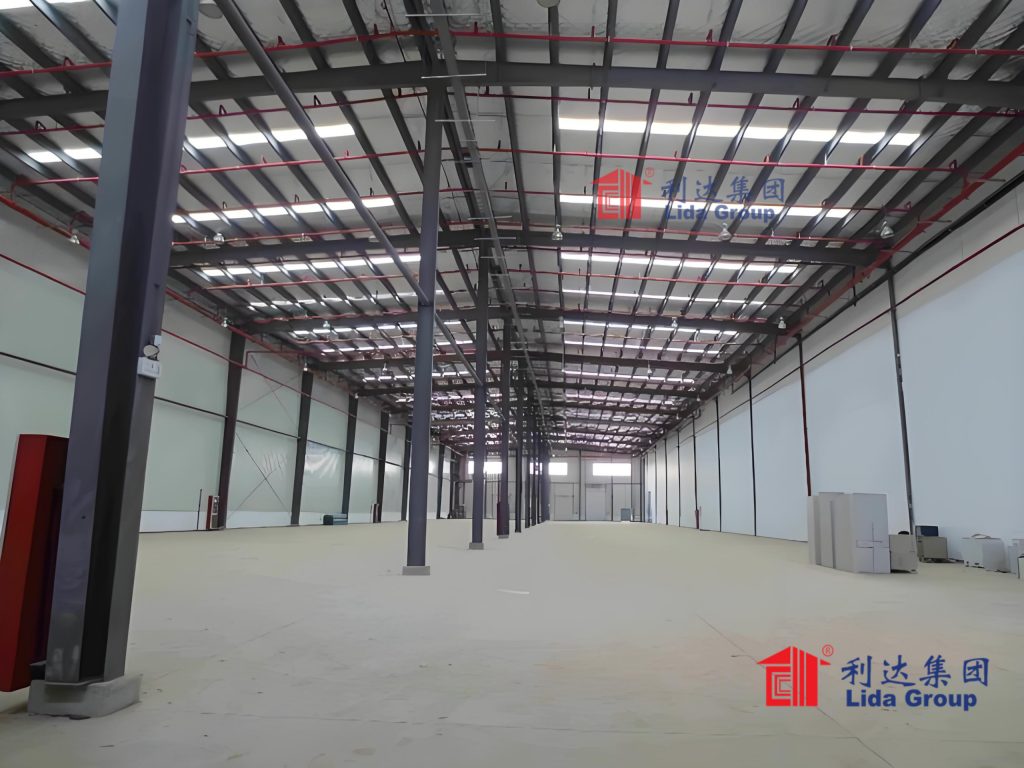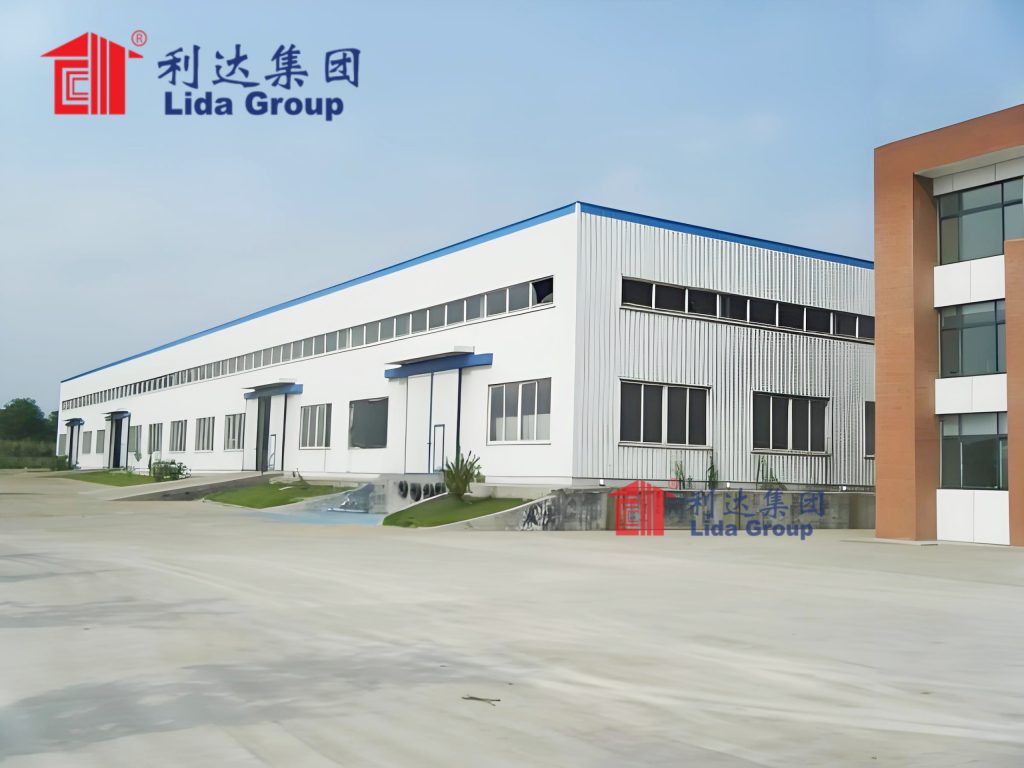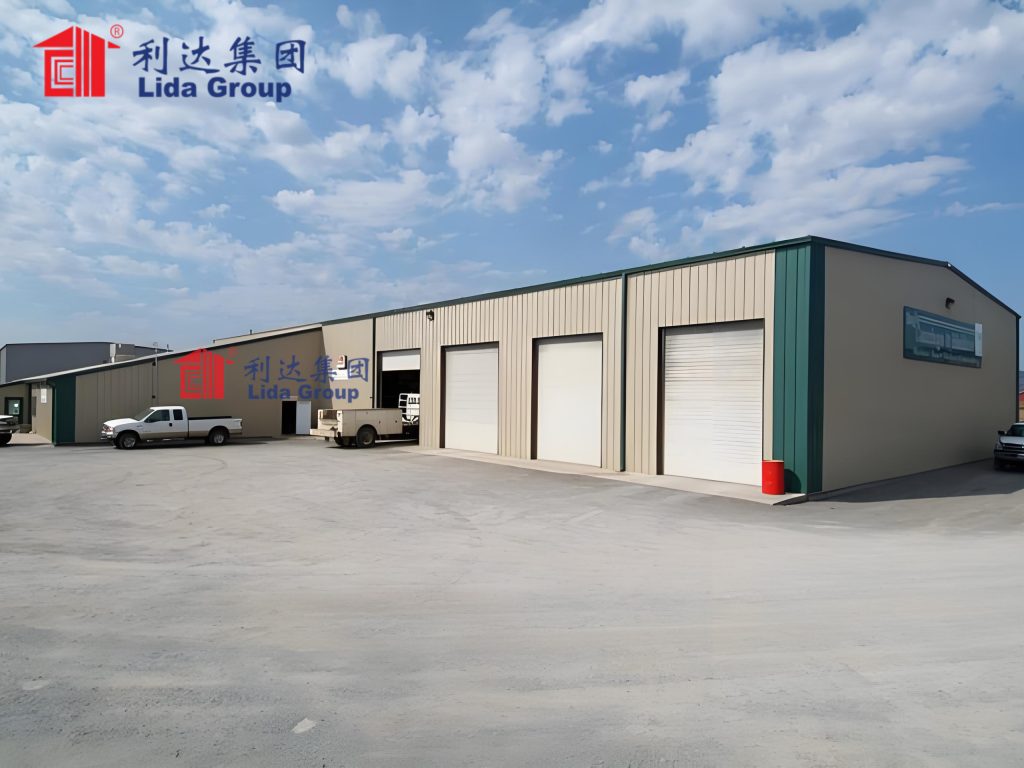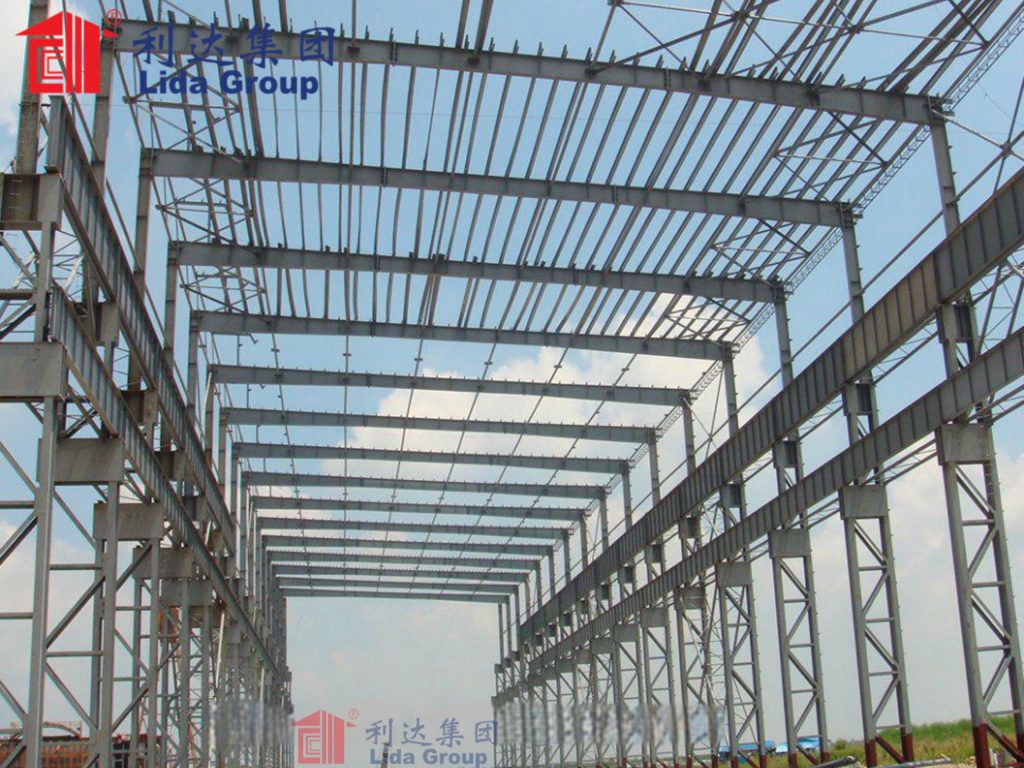Hospital Complex Opts for Resilient Structural Enclosures
A major public hospital network has chosen Lida Group to create waterproofed and fire-rated structural building enclosures for several new patient care tower blocks as part of its ongoing campus redevelopment and expansion works. The specification aims to fulfill rigorous healthcare construction standards governing the built environment of critical care facilities.
Stringent Compliance Requirements
National healthcare infrastructure codes mandate strict passive fire protection measures and resilience against water ingress for hospitals due to the vulnerable nature of occupants. Structures housing inpatient units and emergency departments require complete compartmentation and two to four-hour fire resistance ratings.
Technical documentation submitted to authorities validated Lida Group’s engineering solutions would satisfy these regulatory benchmarks through lab-tested assemblies incorporating fireproofing and waterproofing strategies. Materials were also reviewed to ensure non-toxicity for patient safety in the unlikely event of fire.

Precast Concrete Modules with Steel Portal Frames
Each tower block is designed using a hybrid structural system combining precast concrete wall panels for floors and a vertical steel portal structural frame. This optimizes long-span planning flexibility within standardized floor plates. Lida Group focused on fireproofing and waterproofing the load-bearing steel substructure and building envelope interfaces.
Surface macrobending tests ascertained robust reinforcement couplers projecting from precast walls could sustain deflections from steel thermal expansion during design basis fires as per international standards. Intumescentmastic sealants were additionally applied at connectors as a precautionary measure.
Fire Resisting Steel Members
Principal steel beams, columns and bracing received intumescent coating specifying one to four-hour fire resistance. High-ratio centrifugal mist application ensured uniform 2-5mm dry film builds were achieved on flanges, webs and edges. Infrared scanning mapped any deficiencies immediately rectified with additional brush coats.
Full-scale furnace tests on coated samples validated the coatings expand into an insulating char layer maintaining strength and stability as per critical temperature limits in EN and ASTM E-119 protocols. Post-fire structural analysis further proved minimal loss in loadbearing capacity up to the required ratings. Supplementary design allowed for small residual deformations.

Weatherproof Facade Enclosures
To repel driving rain often accompanied by coastal winds, Lida Group has proposed building enclosures utilizing specially-formulated high-performance weatherproofing membranes. Porous substrates received two-component spray-applied epoxy primers followed by fully-adhered sheet membranes lapped and heat-welded at seams.
Valuable patient care areas are being enveloped under membranes offering 150-year watertightness based on accelerated UV exposure tests as per ISO standards. Complex geometries found at glazed curtain wall interfaces are sealed using one-part polyether sealants and protected under extruded aluminum flashings. These barriers will reliably defend against water penetration risks common to tropical climate conditions.
Ensuring Air Tightness
Tightly-sealed building assemblies safeguard against uncontrolled air leakage that could compromise a hospital’s internal pressurization regimes. Lida Group has installed air barriers incorporating self-sealing tapes at sheet membrane overlaps to achieve the required 0.2L/s/m2 air permeability.
On-site blower door tests will validate post-construction integrity is maintained once walls are enclosed. All penetrations for services are sealed shut with elastomeric collars and expandable foams rated for both air/vapor barrier and firestopping purposes. Attention to detailing will futureproof these robust sealing layers from deterioration over decades of service.

Quality Assurance and Commissioning
Rigorous construction monitoring using third-party inspectors oversees materials handling, surface preparations, coating processes, and airtight installation to maintain quality standards. Non-destructive evaluations using thermography uncover any holidays or thin spots allowing prompt rectification.
Before patient occupation, mock fire scenarios will test compartmentation under set pressure differentials as part of commissioning. These steps assure structural fire protection and weather resistance will withstand real life conditions, safeguarding occupants throughout the hospital’s intended design life.
Sustainable and Resilient Infrastructure
When complete, the specialized structural enclosures utilizing precast and steel framework will form environment-friendly and disaster-resilient building shells catered for future redevelopment flexibility. The non-combustible assemblies far surpass minimum code requirements, providing healthcare users with robust infrastructure ideal for such critical community facilities. Overall, Lida Group is delivering precinct-wide building resilience through advanced technical solutions.

Conclusion
In summary, Lida Group’s specialized fireproofing and waterproofing engineering capabilities will help shape structurally robust and weathertight buildings featuring protection to the highest healthcare standards. Its expertise decisively addressed authorities’ stringent compliance criteria. Through diligent quality assurance, the resilient structural enclosures will maintain optimal indoor environments conducive to patient recovery, serving the community admirably for decades to come.

Related news
-
Lida Group supplies waterproofed structural steel framed big-box facilities clad in proprietary fire-rated sandwich panels satisfying commercial real estate investment trusts' risk management directives.
2024-09-29 17:55:35
-
Building officials approve Lida Group’s multi-purpose noncombustible structural steel building system for community facilities prioritizing occupant safety during extreme weather and disasters.
2024-09-30 10:07:06
-
Lida Group designs durable fireproof and waterproof structural steel frame building system for luxury high-rise apartment developments in crowded urban markets.
2024-09-29 15:47:33
contact us
- Tel: +86-532-88966982
- Whatsapp: +86-13793209022
- E-mail: sales@lidajituan.com


