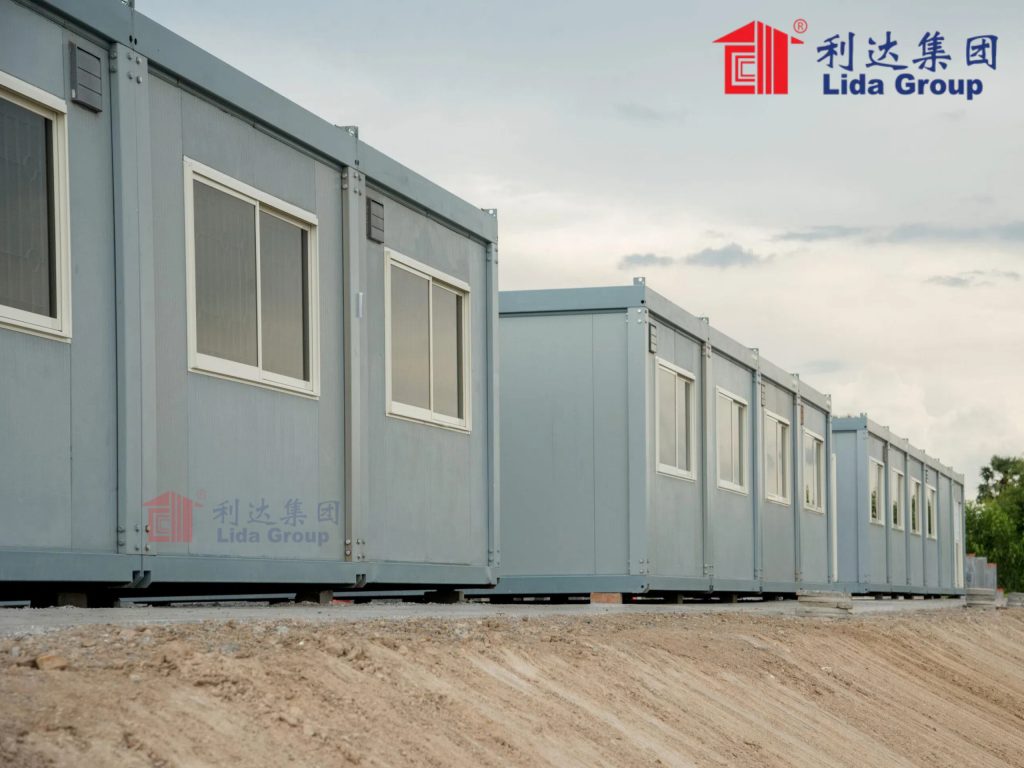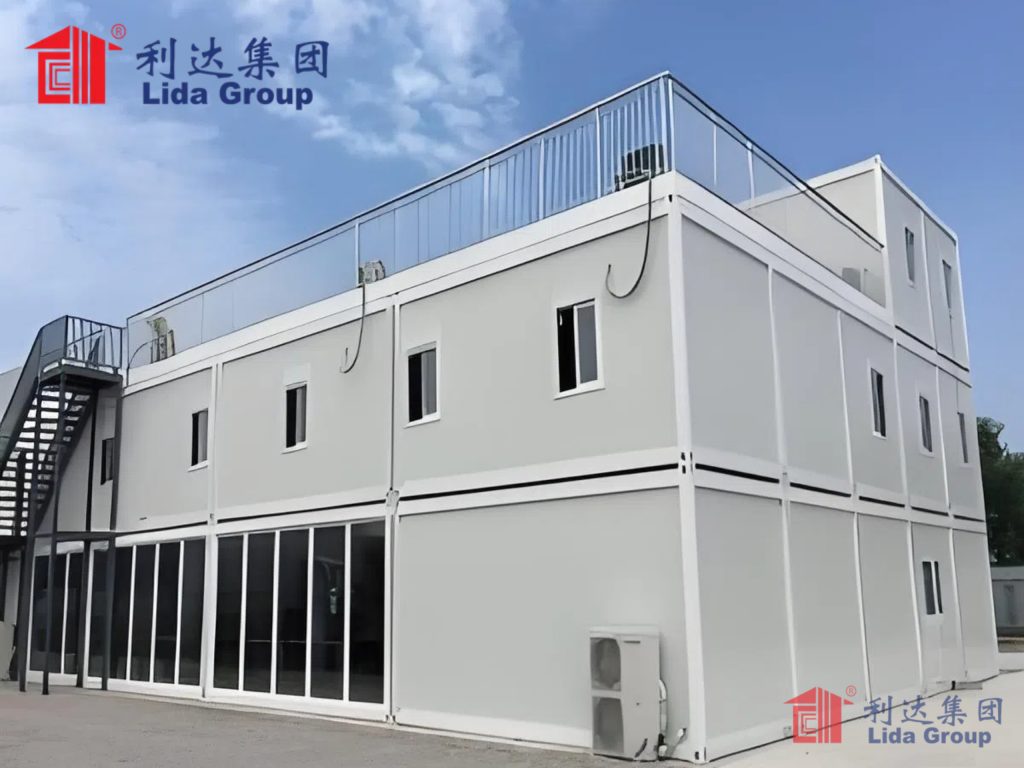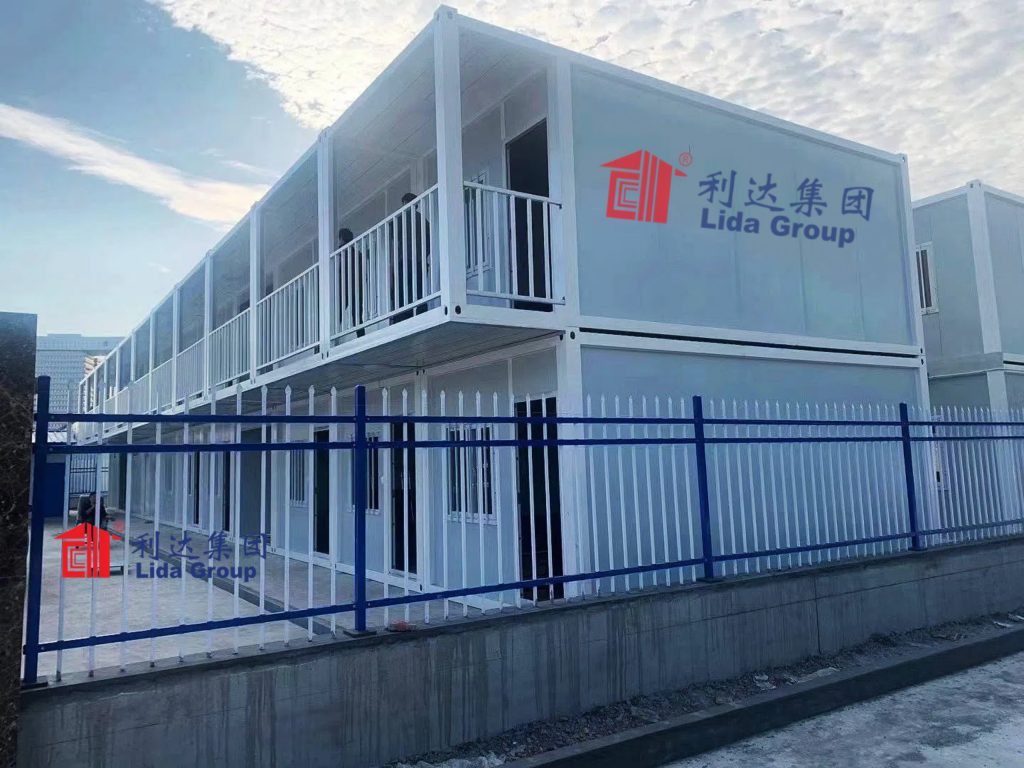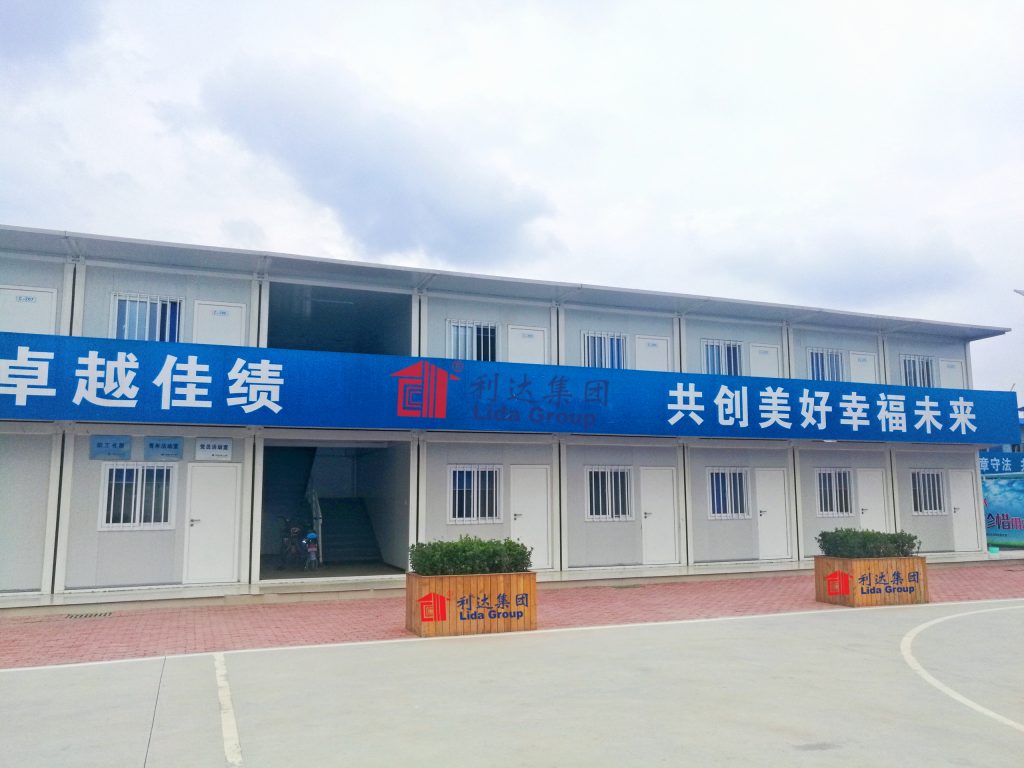Introduction: Growing Popularity of Temporary Container Housing
Container housing has become increasingly popular over the past decade as a sustainable and cost-effective solution for temporary or emergency housing needs. Made from recycled steel shipping containers, these prefabricated structures offer a modular design that can be easily assembled and transported. Some key advantages of container housing include quick construction timelines, eco-friendly materials, and customizable configurations.
As urban populations swell and demand for affordable housing rises, container architecture p rovides an innovative way to address temporary housing shortages. These structures are now being utilized for a variety of functions beyond just housing, including classrooms, offices, clinics, and more. The modular nature of container designs allows them to be rapidly deployed where needed and conveniently relocated when no longer necessary. Their portable quality makes them well-suited for workforce accommodation, disaster relief shelters, construction site facilities, and other transient housing applications.
This article will explore the growing popularity of prefabricated container housing solutions and the customizable features that developers are incorporating to meet diverse customer needs. It will examine how detachable and reconfigurable designs are enhancing the flexibility and versatility of container structures. Real-world case studies of temporary container housing installations will also be presented. By the end, readers should have a robust understanding of the benefits these sustainable, customizable structures provide for all types of hot sale temporary accommodation needs.

Customizable Features of Container Housing
From simple stacked container designs to elaborate multi-level complexes, builders are expanding the possibilities of what can be accomplished with recycled shipping containers. Prefabricated steel containers can be joined, stacked, and outfitted with windows, doors, and add-ons to transform them into fully-functional living and working spaces. Modular additions like detached kitchens, bathrooms, and lofts expand interior capacities.
Developers are now offering an array of customizable features that allow buyers to design highly personalized container homes, offices, and buildings to meet their precise transitional housing requirements:
Dimension/Capacity – Containers are available in standard 20/40ft lengths to create rooms and layouts in varying sizes. Multiple units can be joined to scale up as needed.
Exterior Finishing – Surfaces come primed for painting but can also be clad in different siding materials like wood, stone, or metal paneling for unique aesthetics.
Window & Door Options – A choice of windows including double-pane, sliding, and bifolds optimize views and ventilation. Doors include standard, bifold, sliding and roll-up styles.
Insulation/Thermal Performance – Extra insulation allows year-round comfort in various climates. Vapor barriers protect interiors from moisture.
Electrical & Plumbing – Full electrical systems with outlets and lighting. Plumbing configured for sinks, toilets and showers in wet areas.
Detachable Modules – Additional rooms like kitchens and bathrooms can be detached for flexible reconfiguration as space needs change.
Interiors – Customizable interiors with variety of flooring, wall, and ceiling treatments. Optional builtin cabinetry, shelving, and furniture.
Exterior Additions – Attached carports, porches, or balconies maximize usable outdoor space. Railings ensure safety.
Skylights & Solar – Natural lighting improved with roof installations. Optional solar panel integration for off-grid infrastructure.
The ability to personalize container designs according to particular live-work requirements is a major factor driving their popularity for short and long-term housing development projects. Their modular adaptability provides unmatched flexibility.

Case Study: Temporary Steel Container Offices
A major infrastructure project in Sydney, Australia required temporary workspace facilities for an estimated 200 on-site workers over a 2-year construction period. The tight timeline and budget constraints demanded a streamlined, cost-effective solution.
A prefabricated container complex consisting of 20 modular steel containers was deployed, combining individual workspaces, collaborative areas, and amenities into a self-contained live-work campus within 8 weeks. The standard 20ft and 40ft length containers were configured into:
– 12 individual offices with attached toilet stalls
– 3 open-plan workstations
– 2 meeting rooms
– 1 staff lounge with kitchenette
– 1 security office
– 1 storage room
All containers were outfitted with thermal insulation, double-glazed windows, air conditioning and LED lighting. Electrical and plumbing connections were completed during on-site assembly. Access ramps and railings ensured ADA accessibility throughout the complex.
To maximize space, a mezzanine level was constructed inside two 40ft container units using detachable stainless steel stair units. This provided additional individual offices and a balcony overlooking the ground floor. Moveable partition walls in the open areas allowed flexible reconfigurations as team structures evolved.
The quick mobilization of this custom container complex proved highly cost-effective for accommodating construction site staff. At project completion, all units were detached, inspected, and easily relocated for reuse on other developments. Their modular, detachable design optimized value by ensuring a seamless transition to new sites. This case demonstrated the significant advantages container projects provide for hot sale temporary commercial facilities.

Customized Housing for Mass Accommodation
In addition to office/workforce applications, prefabricated container housing complexes are emerging as a scalable solution for mass temporary accommodation needs. Their modular plug-and-play designs facilitate rapid installations to house large volumes of residents during construction booms, natural disasters, or seasonal influxes.
In Kuala Lumpur, Malaysia a 40-unit container apartment complex was assembled in under 6 months to house migrant construction workers at an affordable cost, well below traditional buildings. Each furnished studio apartment comprised a standard 20ft or 40ft container outfitted with the following customizable features:
– Double doors and large picture windows with security bars
– Full bathroom/toilet with shower, sink, mirror
– Fully equipped kitchenette cabinetry and appliances
– Air conditioning and LED ceiling lights
– Vinyl-tile flooring, paint-finished walls, drop ceilings
– Exterior deck space and private entrance from interior corridor
– Detachable stairs connecting stacked container levels
Additional community facilities included shared laundry rooms, outdoor recreation areas, security features, and maintenance staff lodgings – all constructed from linked containers. Rental income covered development and operating costs.
Following the 2-year construction project, the entire complex was dismantled and containers were remarketed on ContainerHomes.com for future temporary housing projects. Its economical detachable design structure ensured maximum lifespan and profitability of the investment even after short-term tenants vacated. This mass accommodation model demonstrates container architecture’s viability for large-scale workforce or student housing development.

Disaster Relief Housing
Remarkably, prefabricated container structures have also proven effective for providing emergency shelters quickly in the aftermath of natural disasters. Their modular capacity for rapid mass deployment is saving lives when rapid housing solutions are most crucial.
In the Philippines, ModuBlocks developed a standardized container home design specifically for disaster response and refugee resettlement. These easily transportable 24ft modules incorporate all necessary living facilities in self-contained insulated units that can be coupled together in various configurations. Features include:
– Concrete staircase and wrap-around deck
– Large windows with security bars and roll-down shutters
– Full insulated walls, floors and roofing
– Electrical outlets, USB ports and integrated Solar power
– Central air conditioning and LED lighting
– Prefabricated modular kitchen and bathroom pods
– Vinyl flooring and painted interior walls
After Typhoon Haiyan in 2013, over 500 of these container homes units were shipped and assembled on-site within 1 month to temporarily house thousands of displaced families – a scale of relief accommodation never previously achieved with traditional building methods.
Following other disasters, the durable, standardized modules have continued proving their unmatched value. By reducing shelter construction to basic crane operations of predesigned container modules, tens of thousands more people have had their most basic emergency housing needs met in record timeframes when every day counts most. The value these container projects provide communities in crisis situations exemplifies their mission-critical function in hot sale temporary housing scenarios.

Conclusion: Versatility of Prefabricated Container Structures
As demonstrated through various real-world applications, prefabricated container housing has emerged as a highly credible temporary accommodation solution. Meeting a diverse array of market needs from construction workforce lodging to mass disaster relief sheltering, container architecture has validated its unmatched potential through innovative modular designs and detachable configurations.
Customizable features allow their standardized building blocks to transform into fully-functional living and workspaces personalized to client specifications and density requirements. Fast on-site assembly timelines get populations rapidly housed or facilities promptly operational. Equally important, the inherent portability of container structures means their value extends far beyond initial installations.
Whether occupied for months or decades, container housing maintains its resale potential for easy relocation and repurposing. This salvages the full lifetime value of developments even after temporary uses conclude. When combined with sustainable materials, affordable costs, and scalable capacity – container architecture provides a future-proof solution for all kinds of hot sale transient accommodation demands. As urbanization continues unfolding worldwide, this innovative building method will remain indispensable in responsibly and economically housing mobile populations.

Related news
-
Lida Group unveiled new panelized modular home prototypes at builder’s convention showcasing highly customized prefabricated designs constructed using quick install wall panels
2024-09-19 17:16:13
-
New Lida Group sandwich panel technology enables complete prefabrication of multi-story apartment buildings in factory for fast on-site erection with minimal delays from weather disruptions.
2024-09-19 16:24:17
-
Researchers partner with Lida Group to design modular prefab container homes that can be flat-packed for shipping and quickly assembled in remote regions.
2024-09-18 16:58:06
contact us
- Tel: +86-532-88966982
- Whatsapp: +86-13793209022
- E-mail: sales@lidajituan.com


