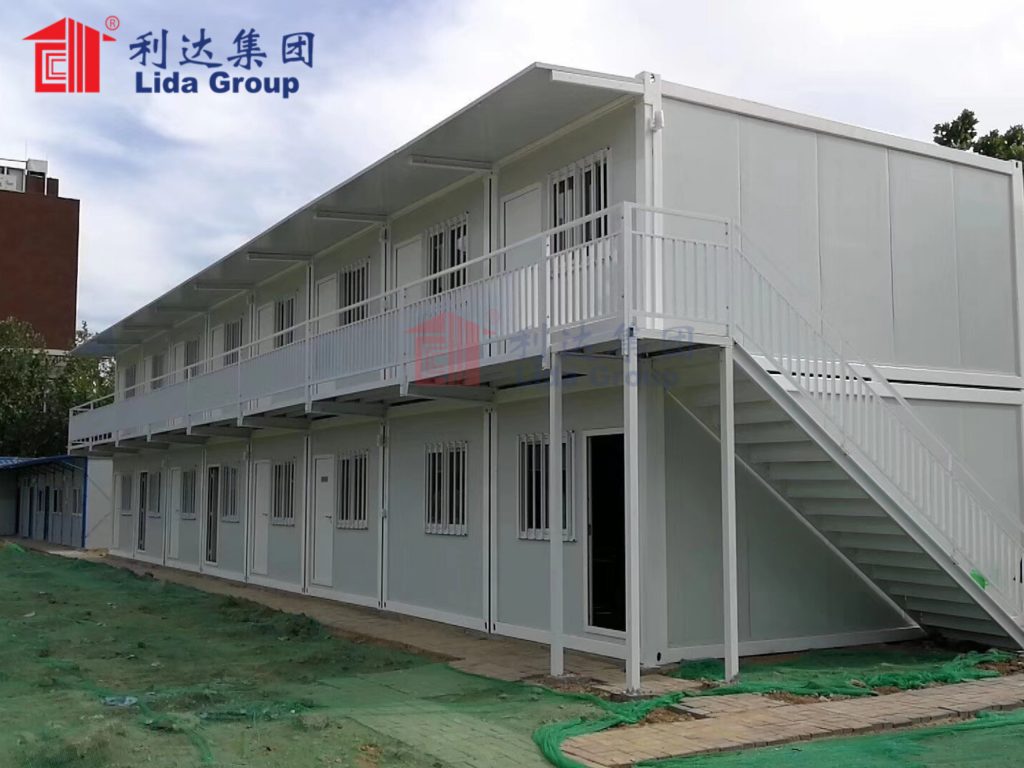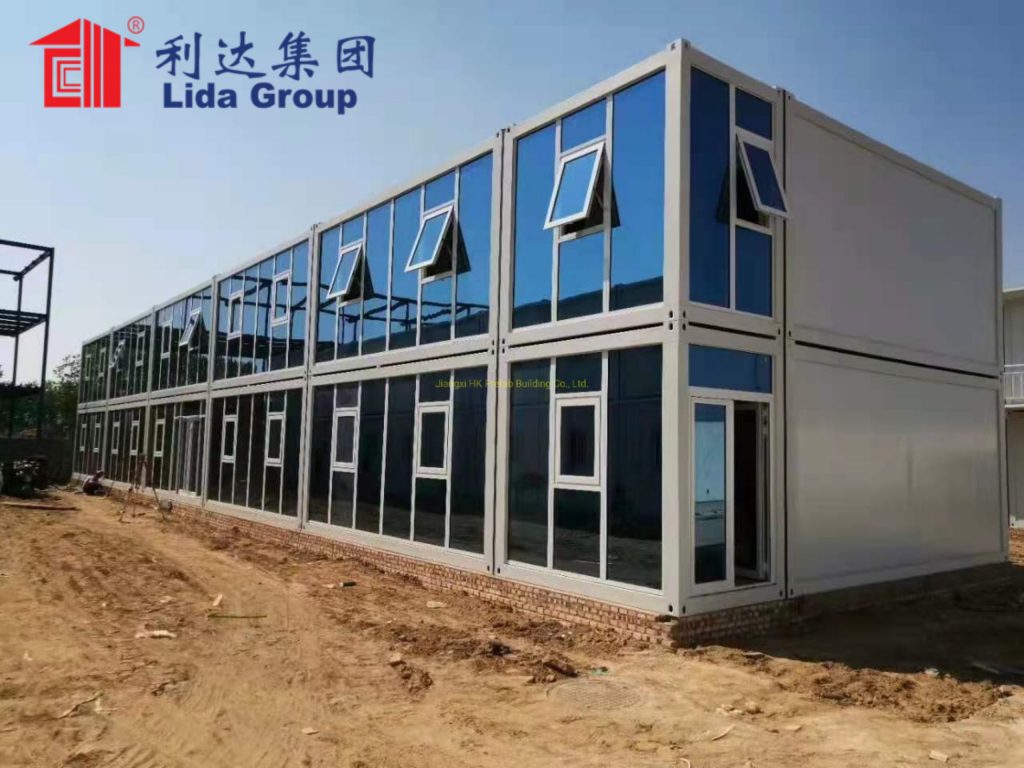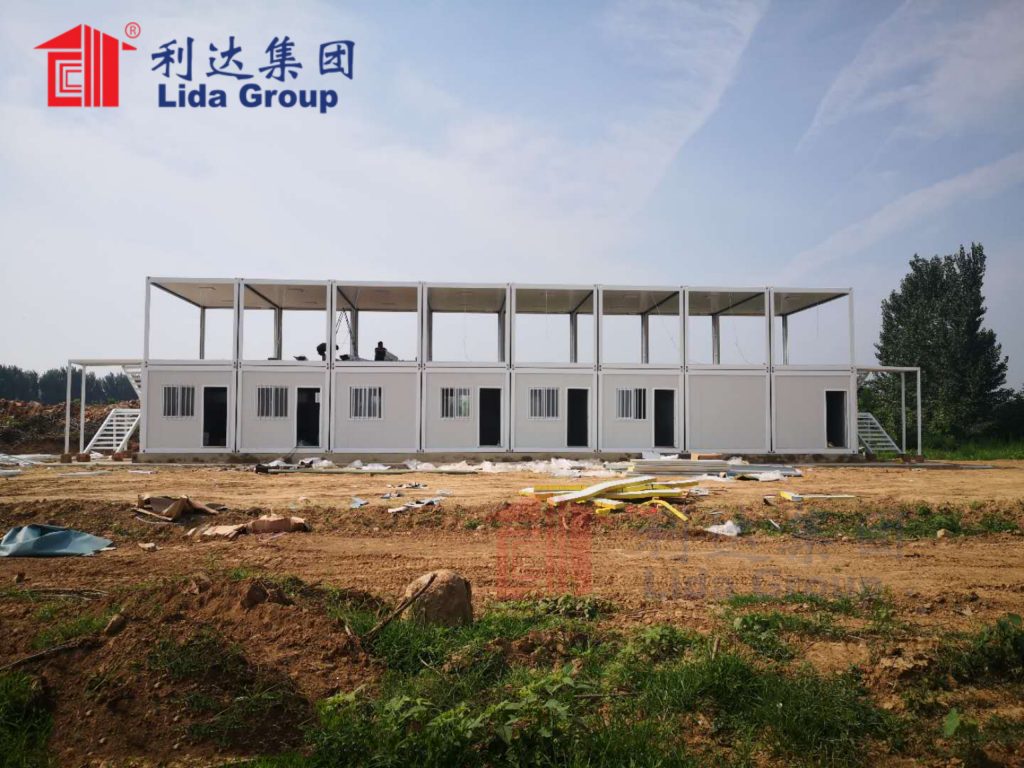Modular construction firm Lida Group is renowned for pioneering high-density container apartment developments delivering cost-effective housing solutions at scale. While mass production promises affordability, designers pledged not compromising aesthetics within standardized shipping container footprints. Their prototype “Micro Home” unveiled recently exemplifies optimized container living through clever interior layouts and multifunctional design.
Constructed fusing six typical 40-foot containers, the 80-square-meter Micro Home packs ample living amenities into a compact yet inviting 172-square-meter footprint. Internal steel structures merge containers compositely through vertical flange connections guiding structural loads efficiently. Strategic window placement maximizes natural lighting throughout the unified living space.
Entering, the foyer optimizes storage through built-in cubbies and a ceiling-high closet system. Bamboo-veneer cabinetry conceals appliances while emphasizing texture. A second doorway directly accesses the open-plan kitchen featuring sleek counter tops, energy-star appliances, and pendant lighting maintaining an airier ceiling height.

Hardwood flooring flows seamlessly into the dining nook, furnished comfortably for four with integrated bench seating. Flexible mobile shelving provide workspace alternatives within the container’s open layout. Display shelves flaunt cherishables beside glass paneling flooding the space in sunlight.
Further inside, a versatile flex room partitions off through sliding barn doors leaving the social areas interconnected. Configured as an office presently, furnishings convert the space into a potential guest suite. Infrastructure prewires connectivity throughout for resale value. A built-in workstation blends function and decoration at once.
The master bedroom employs a sliding pocket door maximizing freedom of movement while preserving intimacy. Built-in timber platform bedding integrates storage below raised for air circulation. Rear walls lined in warm textiles maintain serenity through thoughtful materials. Dimmable smart lighting schedules automate circadian health imperatives.

A compact en-suite bathroom combines contemporary fixtures within the dense footprints. Rain shower heads preserve water conservation from grid to fixture. Integrated vanities double as shelving above under-mount sinks. Clever mirrored cabinetry disguise toiletry storage throughout the tight-knit space. Glass shower stalls utilize every inch carefully through modular tile patterns.
Folding louvered shutters lining skylights and perimeter windows filter direct daylight while customizing views outward. Outdoor spaces extend living potential further through private terraces accessed between containers. Modular planter boxes promise year-long greenery through optimized hydroponics. retractable awnings protect against extreme weather when needed.
Most uniquely, the entire Micro Home runs sustainably off-grid through an integrated photovoltaic-battery energy system. Generous solar panels double as sculptural canopies crowning the metal roof collecting ample renewable power throughout the day. Lithium-ion batteries stored discreetly provide continuous power autonomy with surplus energy contributing to nearby microgrids.

Targeted for sustainability-conscious remote living, the prototype invites replicating ecological container architecture globally by customizing renewable systems for regions’ climate conditions. Strategic partnerships locally source building materials through cooperatively managed forests and farms minimizing embodied carbon within mass housing.
While optimized primarily for a single occupant or small couple, the Micro Home layout invites countless configurations through its modular interconnected construction. Guest suites, studios or shared multi-family arrangements represent viable scaling potentials according master builder Yuan. “Container apartments need not compromise comfort or design through clever engineering.” he remarked.
Lida aims debuting commercial production of Micro Homes within the next two years once optimized for cost-efficiency alongside regional input. Future prototypes explore sustainable biomimicry within prefabricated interior cassettes and expandable unit connections promoting aging-in-place universally. Partnerships accelerate timeline pioneering dignified zero-energy shelter adaptable to communities globally through compassionate modularization.
The Micro Home signifies opportunities ahead leveraging container construction reinventions addressing urgent housing shortfalls responsibly. With continued progress innovating dignified shelter sustainably through cooperative efforts, modular pioneers like Lida view container architecture uplifting humanity’s shared future equitably within planetary boundaries.

Related news
-
First container apartment community by Lida Group begins welcoming residents in Shanghai suburb, signaling potential for mass production of cost-effective and sustainable modular housing.
2024-04-23 10:10:10
-
With an eye toward more eco-friendly building solutions, Lida Group showcases detached container apartment prototype made entirely from recycled steel shipping containers at international construction expo.
2024-04-18 15:30:09
-
Housing Charities Partner with Lida Group to Mass Produce Standardized Refugee Shelters using Retrofitted Shipping Containers for Rapid Deployment Worldwide
2024-04-15 17:35:38
contact us
- Tel: +86-532-88966982
- Whatsapp: +86-13793209022
- E-mail: sales@lidajituan.com


