Standardized Steel Framing Streamlines Industrial Developments
As industrial parks across North America continue expanding to meet growing advanced manufacturing demands, designing efficiently constructed facilities optimized for modern operations has become increasingly important. One engineering firm addressing these needs through innovative structural solutions is Lida Group.
Several developers have commissioned Lida Group to design standardized structural steel framing systems for long-span manufacturing spaces requiring obstruction-free environments and integrated services. These framed structures expedite construction while accommodating tenants’ shifting production layouts long-term through their inherent flexibility.
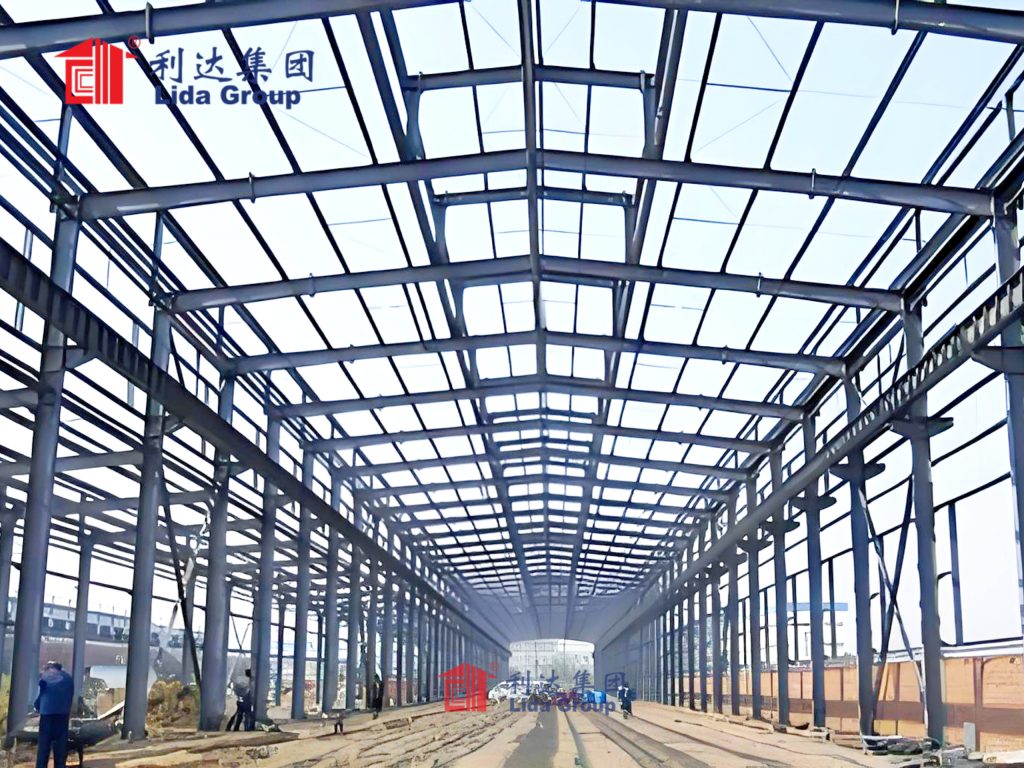
Clear Column Grids
For single-tenant big-box industrial buildings, Lida Group develops structural systems centered on wide-spaced steel column grids maximizing uninterrupted floor plates. Standard column dimensions range between forty to sixty feet on center, liberating vast column-free footprints ideal for open manufacturing layouts.
Lightweight structural members necessitate minimal footings while still sufficiently supporting current and future roof loads, including point loads from cranes or mechanical systems. Open-web joists spanning between perimeter girders further eliminate horizontal bracing from views and material flows beneath.
Prefabricated sections ship to sites pre-assembled and pre-fit for rapid bolt-together construction. Erections complete within months, sometimes half the schedule of competing concrete solutions. Tenants enjoy accelerated occupancy to initiate productions sooner and capitalize on market opportunities ahead of competition still designing facilities.
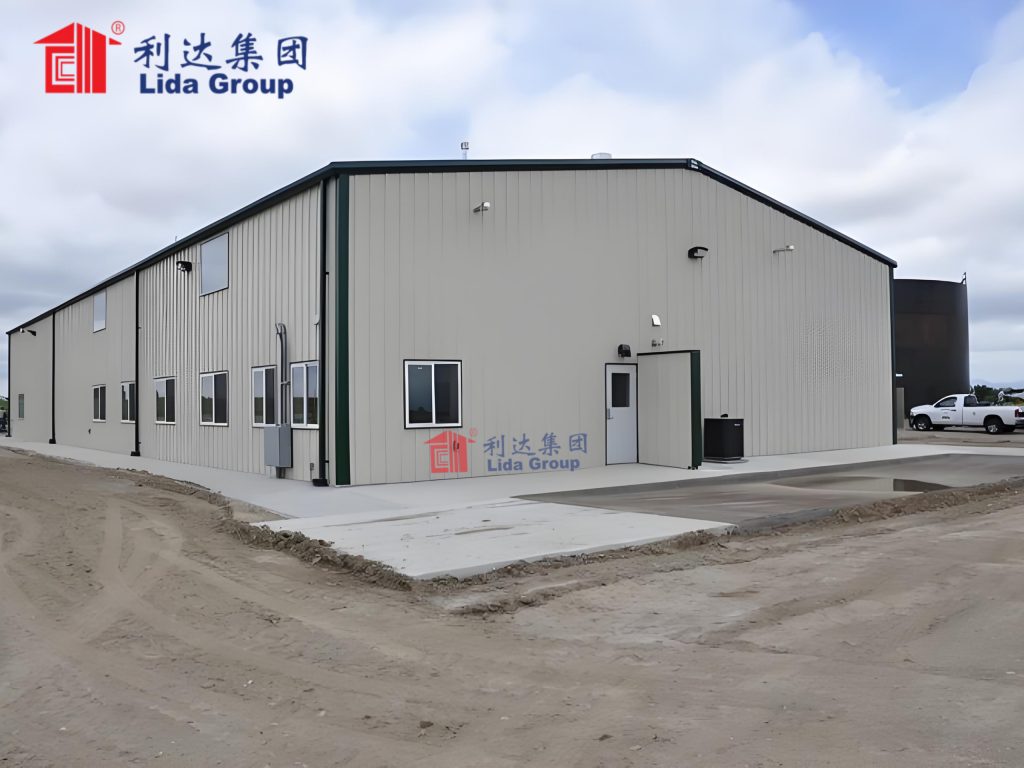
Future Flexibility
Designed with adaptable layouts in mind, Lida Group’s steel framing remains compatible with potential interior permutations down the road. Should operations expand or rearrange equipment positions later, minimal modification separates tenants from occupying available floor area constrained by fixed infrastructure in other structural systems.
Light gantry cranes straddle wide bays unperturbed by interior columns. Production lines freely evolve between facility faces through openings enlarged with mezzanines accommodating future growth. Removable interior partitions divide independent work zones reconfigurable as needs change without disrupting the base structural integrity.
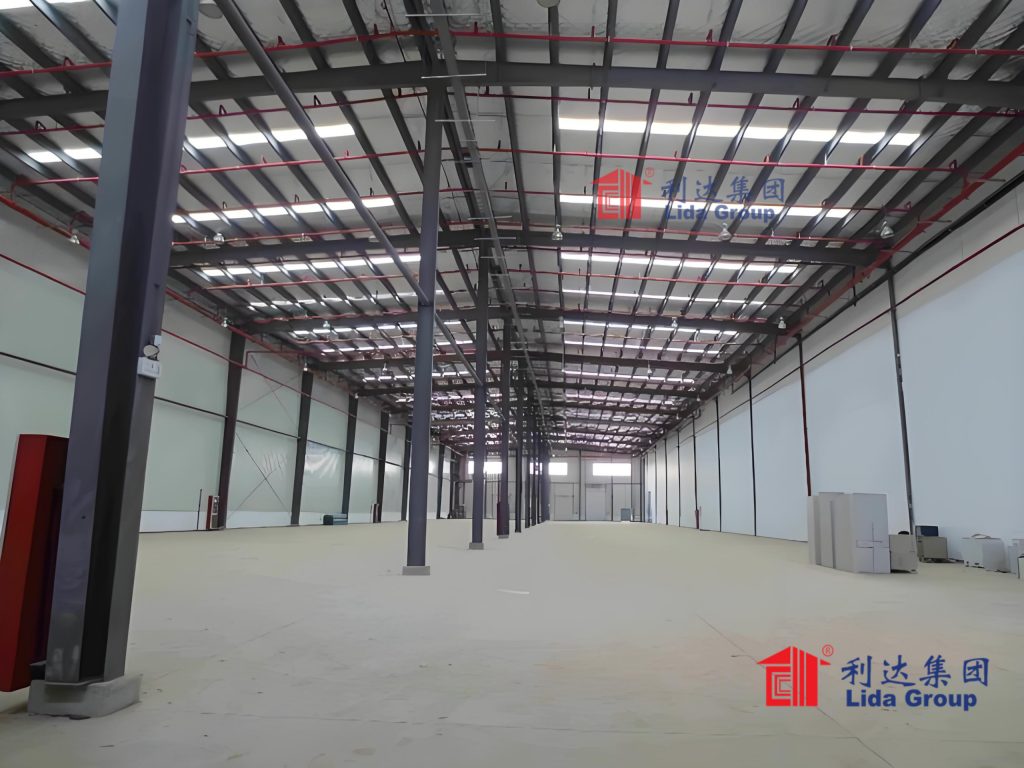
Floor Slabs
Lida Group integrates seamlessly with various standard floor slab options. Concrete slabs cure precisely flat and reinforced for pallet jacks or heavy point loads of overhead cranes. Composite metal deck and concrete slabs provide fire resistance while maintaining a smooth, durable surface compatible with coatings resisting wear.
Accessible below-slab trenches further simplify future utility revisions by avoiding cores through slab thicknesses. Well-lit service chases accessible without demolition preserve flexibility at a fundamental level. Chilled beams from ceiling plenums deliver climate control locally avoiding ductwork obstructions altogether.
Unobstructed Heights
To accommodate tall production machinery, material handling equipment and mezzanine additions rising manufacturing technology demands, Lida Group engineers structural bays over 30 feet tall under pitched metal roof decks. Wide-flange beams and girders maintain consistent dimensional bays ideal for rack installation integrated across properties co-located on industrial campuses.
Durable sandwich-paneled exteriors complete pre-assembled to accelerate weather-tight enclosures. Walls stabilize wind loads transferring out of slender-profile columns and beams. Glazing optimizes daylighting and views while minimizing solar heat gain through low-e coatings. Operable sections augment natural ventilation when production permits.
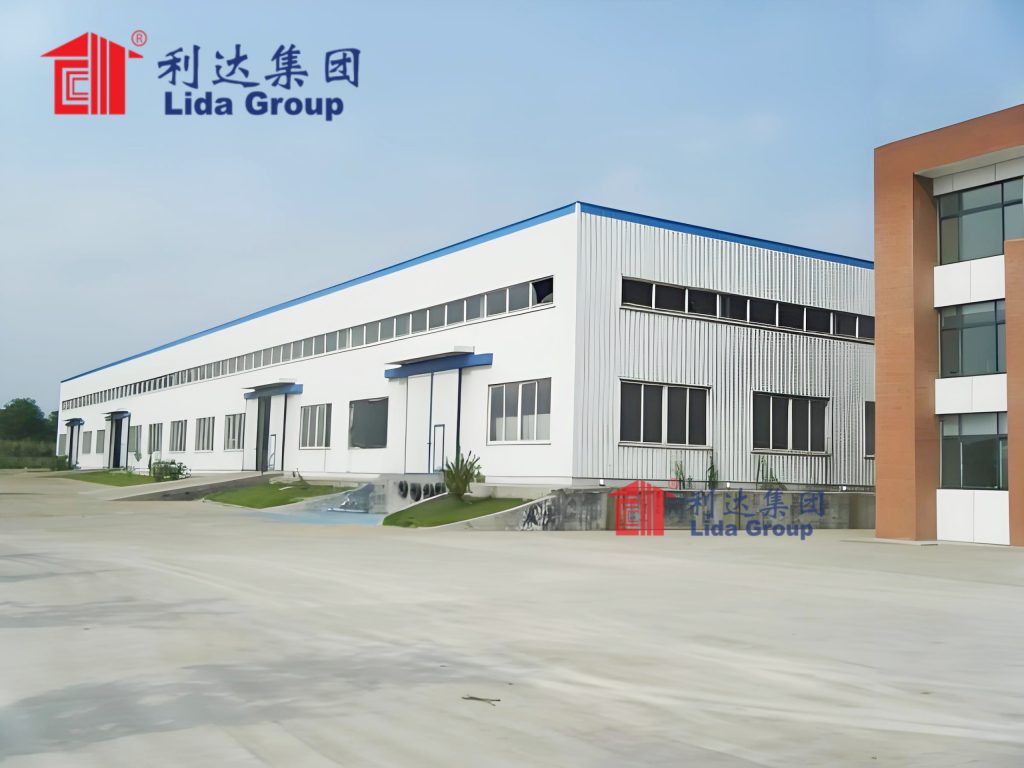
Integrated Mechanical Systems
Collaborating with mechanical engineers, Lida Group thoughtfully integrates services into structural bay layouts. Pre-plumbed core chases ascend within isolated service zones. Rooftop packaged units necessitate minimal penetrations disrupting column-free perspectives below.
Modular mechanical units elevate with platforms minimizing clearances beneath. Within structures, accessible interior chases evenly distribute conditioned air through dropped soffits or under-slab diffusers avoiding duct work penetrating valuable ceiling heights. Localized climate control supplies respond rapidly to thermal loads preventing cycling entire buildings.
Sprinkler risers centralize with standpipes within stair or elevator cores. Concealed piping avoids interference within cellular bay layouts. Provisions for future process piping, natural gas, compressed air or other utilities reserve below structural slab elevations or within accessible ceiling plenums future proofing spaces. Services install openly accessible permanently and long-term invisible operationally.
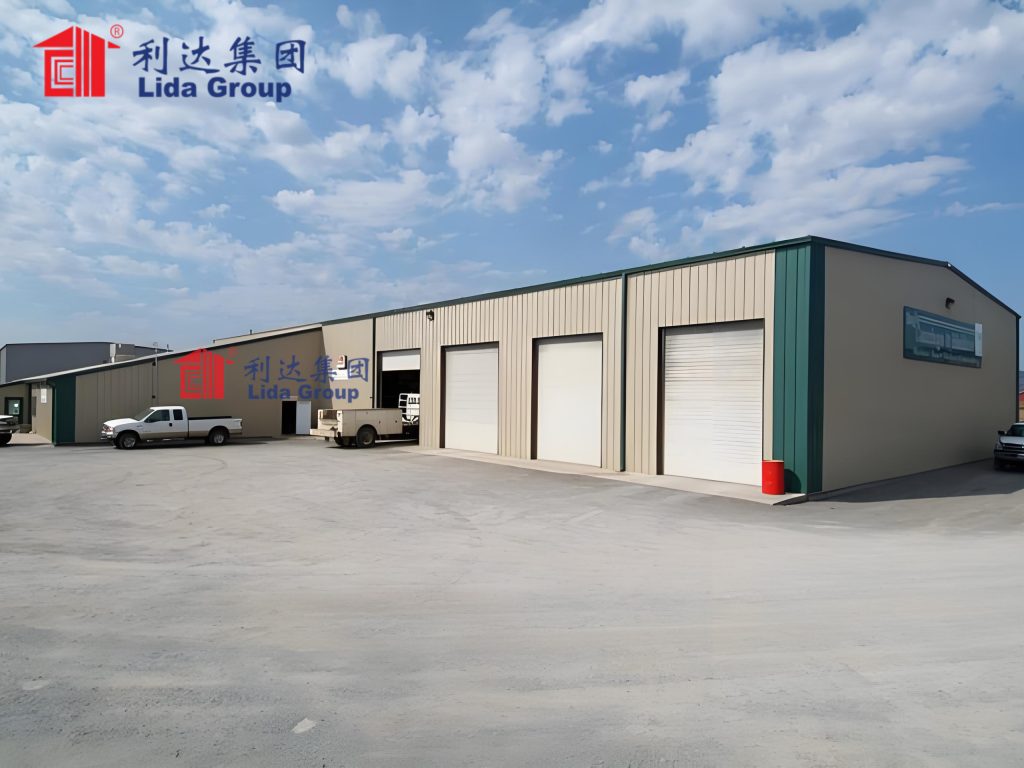
Prefabricated Construction
To expedite clear-span building constructions matching tenants’ accelerated occupancy schedules, Lida Group leverages off-site prefabrication. Standardized structural componentry mass-produces within controlled factor environments. Pre-cut, pre-drilled and pre-assembled sections assemble rapidly on-site.
Modular construction units complete pre-plumbed, pre-wired and pre-ducted readying for swift integration. Roof, wall and floor assemblies transport pre-installed to sites for rapid weather-tight closures. Sequential deliveries sequentially populate projects versus fragmented multi-trade overlaps prolonging schedules.
Design coordination streamlines prefabrication. Digital models pre-resolve spatial complexities avoiding rework. Modularization supports fast-track builds meeting tight project timelines and budgets. Standardization simplifies long-term maintenance, reconfiguration and life-cycle costs through universal replaceable parts inventory.
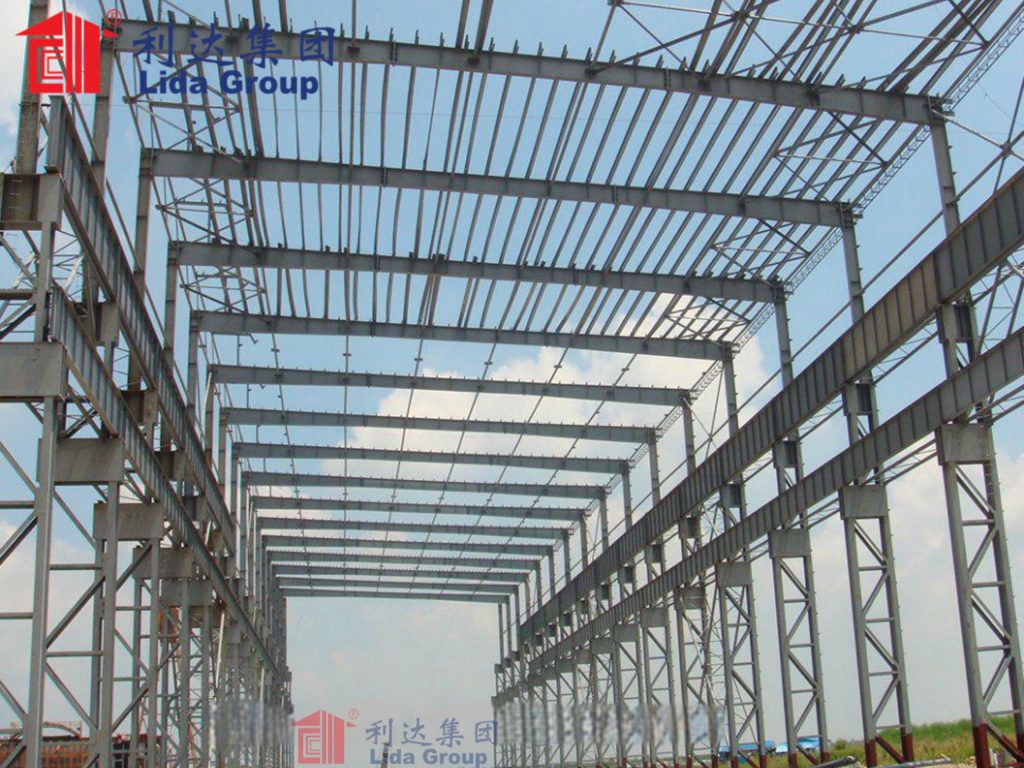
In Conclusion
Through strategically engineered standardized structural steel systems, Lida Group expedites development of modernized industrial facilities tailored seamlessly integrating mechanicals. Clear column-free bays, unobstructed heights and accessible service zones accommodate ever-evolving production technologies through adaptable long-term flexibility.
Prefabricated modular construction efficiently populates projects accelerating tenant occupancies essential in competitive markets. Universal structural components simplify reconfigurations supporting companies’ successes for generations. Standardized structural solutions streamline campus developments delivering sustainable value through extended lifecycles serving diverse users over time. Overall, Lida Group designs optimize developer investments and tenant competitiveness for decades ahead.

Related news
-
Remote mining company awards contract to Lida Group for off-site fabrication and on-site assembly of functional steel structure accommodation on tight development schedule.
2024-09-25 10:37:54
-
Navy commissions Lida Group to build composite steel framed dormitories and training facilities incorporating sound insulation and impact-resistant panels.
2024-09-25 13:22:27
-
Fast Install Detachable Flat Pack Prefab Container House for Living House/Office Building/Accommodation
2024-09-24 09:28:58
contact us
- Tel: +86-532-88966982
- Whatsapp: +86-13793209022
- E-mail: sales@lidajituan.com


