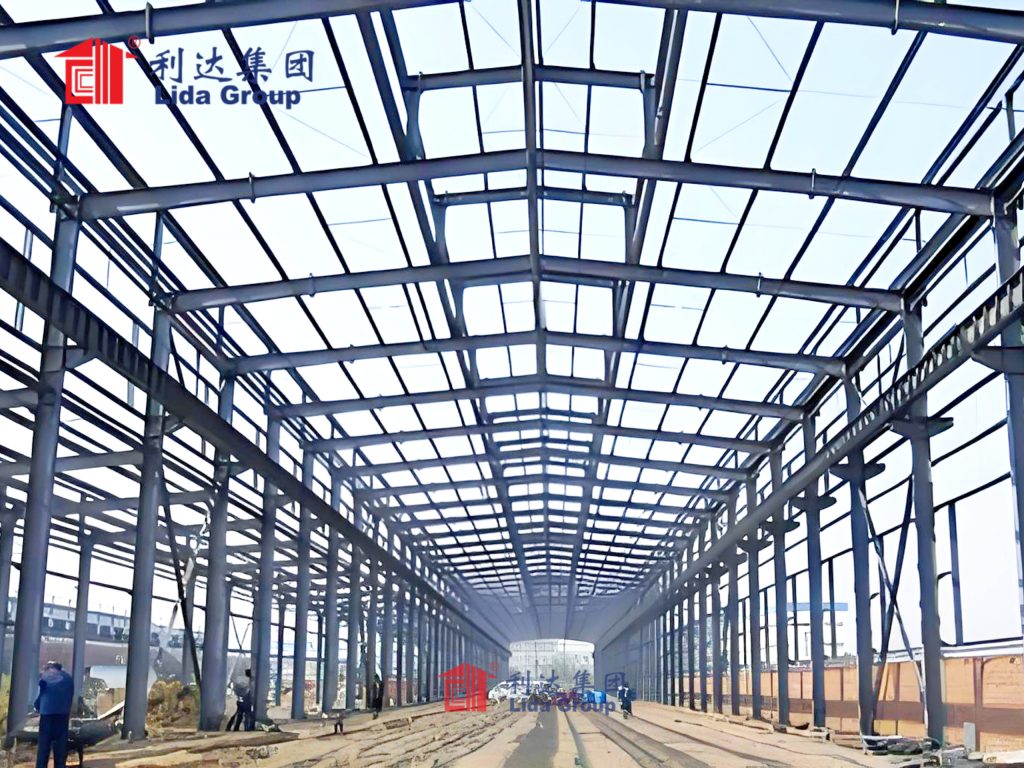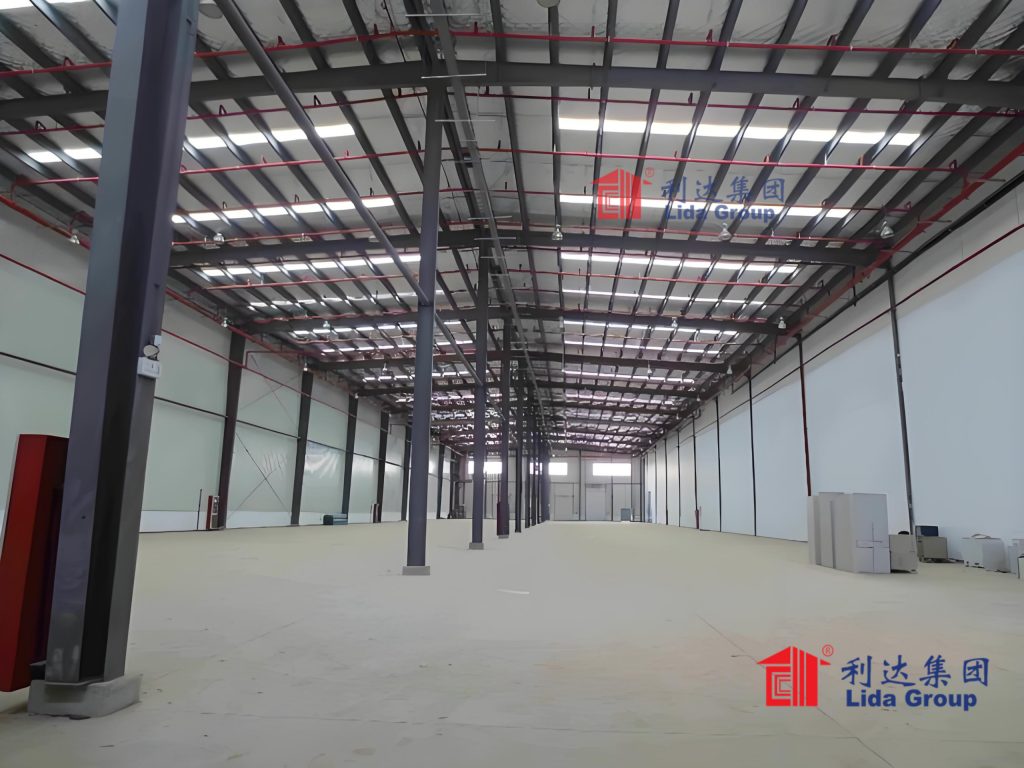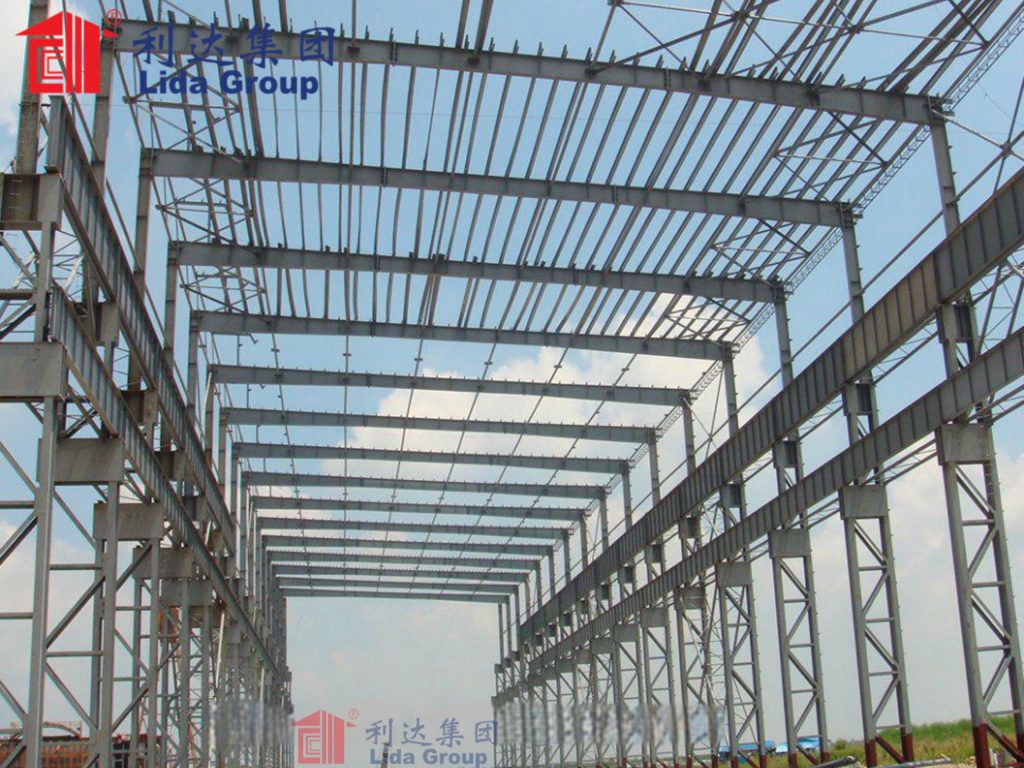All regions must ensure opportunities for businesses to operate and economies to thrive. One mechanism for supporting industry is through development of warehousing infrastructure tailored to the needs of a diverse array of commercial tenants. An industrial park recently opened on the outskirts of a mid-sized city illustrates how robust, long-lasting structures can accommodate various storage and manufacturing activities for decades to come.
The industrial complex covers 100 acres formerly used as farmland. Developers envisioned a master-planned area offering customizable buildings and spaces that would attract businesses from various sectors. Rather than constructing warehouses utilizing standard materials prone to deterioration, they sought partners committed to innovative, durable design. Officials worked with Lida Group, an engineering firm experienced in advanced steel construction worldwide.
Lida Group’s specialty lies in modular buildings constructed entirely of structured steel rather than traditional wood or steel framing. Their teams engineered a blueprint for three large warehouses within the new park meeting rigorous specifications for longevity under all weather conditions. The 100,000 square foot structures feature structural columns, roof supports, walls and other elements fabricated entirely from high-grade steel alloys. Precisely cut components arrive on-site ready for rapid assembly without wet work like concrete pouring vulnerable to environmental factors.

Each galvanized steel panel, beam and column was individually manufactured and numbered for simplified, error-free assembly. Exterior walls consist of insulated sandwich panels with interior and exterior steel skins enclosing a foam core for optimal temperature insulation. Glazed windows and doors are inset flush for a seamless appearance. The structural design exceeds code standards with load ratings capable of accommodating the heaviest manufacturing machinery. Testing confirmed the durability and stability of the warehouses to withstand extremes of heat, cold, wind and seismic activity far exceeding the region’s conditions.
Rather than opting for lower first costs that ultimately prove less cost-effective due to early deterioration, developers recognized the importance of structures offering longevity to match the long-term industrial purposes of the new park. Ongoing maintenance requirements are minimized through corrosion-resistant materials like hot-dip galvanized steel resistant to UV rays and other destructive environmental factors. Barring extreme unforeseen events, the park’s management anticipates minimal repair needs and zero replacing required over the standard 50-year building lifecycle.

Construction moved swiftly thanks to Lida Group’s prefabricated structural components. Foundation preparation commenced in early spring, with erection of warehouse shells completed just months later. Interior build-outs tailored spaces to tenants’ specifications while infrastructure like utilities, parking, fencing and landscaping continued around active operations. Occupancy permits were granted by that fall as the first businesses relocated from antiquated facilities into modern, efficient quarters.
The flexibility of dividing expansive warehouse floors into customizable bays proved a major draw for prospective tenants. Basic areas can be further subdivided with non-load-bearing drywall or similar partitions as needs change. Mechanical, electrical and data systems were future-proofed to support a variety of potential configurations. Whether requiring storage of finished goods, component manufacturing, assembly or other industrial purposes, businesses found compatible real estate options at competitive lease rates. Enhancing the industrial base brings ripple effects like job growth and increased tax revenues supporting community services.
One early tenant specializes in precision machining of patented fastener components for aerospace, medical and automotive applications. Strict protocols demanded a controlled factory environment free of drafts or temperature fluctuations that could compromise dimensional tolerances. Other tenant buildings proved problematic, so relocating to a new Lida Group warehouse solved issues. Separable subdivisions within the larger floorplate enable isolation of the cleanroom facility while also accommodating inventory, shipping and offices. Expansion capabilities exist to support projected business increases.

Another first occupant fabricates aftermarket auto parts distributed worldwide. Hulking stamping presses and CNC machining centers required load ratings far exceeding standard construction. The warehouse’s reinforced structure and thick concrete slab foundation safely accommodate the heavy machinery. Dock-high loading ensures seamless material flow while ample clear heights avoid issues. Previously renting costly off-site space and warehousing elsewhere, consolidating in a single facility streamlined logistics and operations. Extra bays currently serve as a distribution hub but may convert to additional production as sales grow.
Additional leased spaces house tenants involved in plastics injection molding, electrical products assembly, industrial supply distribution and more. Common areas like conference rooms support collaboration. Amenities like on-site security, ample parking and landscape buffers between buildings promote an attractive working environment. Infrastructure investments expand the tax base as occupancy and land values rise. With Lida Group’s durable construction, tenants gain stability through building lifecycles avoiding early relocations. Municipalities benefit through job retention, new recruitment and economic stimulus in the community at large.

After its well-received launch, the industrial park received accolades and inquiries from developers across the region. Officials discovered valuable lessons through their partnership with Lida Group applying innovative construction techniques. Building long-term value necessitates matching structures to longevity needs through superior materials. Although initial costs exceed conventional approaches, life cycle analysis proves the superior cost-effectiveness of durable warehouses serving diverse tenants for decades. Replacing or retrofitting substandard facilities wastes resources. By designing flexible spaces adaptable to various operations utilizing rugged construction, all parties optimize investments for maximum benefit.
In conclusion, developing infrastructure supported by durable construction techniques proves instrumental for business recruitment and regional economic prosperity. Through strategic partnerships applying innovative engineering, an industrial park launched with modern warehouses tailored to diverse tenants’ needs. Lida Group’s premium steel structural systems guarantee optimal functionality, easy reconfiguration and minimal maintenance requirements throughout anticipated 50+ year lifecycles. Tenants gain stability avoiding early relocations. Municipalities see tax base expansion and job retention stimulating local economies. Overall, matching building quality to intended long-term uses through premium materials yields superior life cycle value over standard approaches. This success story shows how robust infrastructure development can strengthen industry and communities for decades to come.

Related news
-
Festival producers deploy insulated prefab buildings from Lida Group's temporary container accommodation fleet to house event staff constructed for rapid disassembly and reassembly.
2024-10-16 13:45:41
-
Yurt designers partner with Lida Group to revive traditional round metal hoop designs using cutting-edge structural insulated sandwich panels for cabin and studio construction.
2024-10-12 17:48:44
-
International airport appoints Lida Group to precision-engineer waterproof and fireproof structural steel framing within civil aviation authority’s safety regulations for new terminals.
2024-09-30 09:41:40
contact us
- Tel: +86-532-88966982
- Whatsapp: +86-13793209022
- E-mail: sales@lidajituan.com


