Introduction
Rapid urbanization and growing populations in many developing nations have drastically increased the demand for housing in recent decades. Traditional construction methods relying on bricks, cement and on-site casting are struggling to keep pace with this massive need for dwellings. At the same time, issues of lack of developable land, longer construction timelines, material wastage and environmental impacts have become significant challenges for the construction industry. To address these problems, prefabricated steel structure construction has emerged as a promising viable alternative approach that is being widely adopted for apartment building projects.
This innovative method involves manufacturing structural building elements from steel off-site in a controlled factory environment and then assembling them together on location. When compared to conventional construction, prefab steel structures have demonstrated clear advantages in terms of increased speed, structural integrity, optimized material usage, lower lifecycle costs and sustainability which is driving its popularity globally. In this article, we will examine the various aspects of this technique in detail and how it is enabling the rapid development of high-rise apartment towers with enhanced load-bearing capacity to meet housing needs effectively.
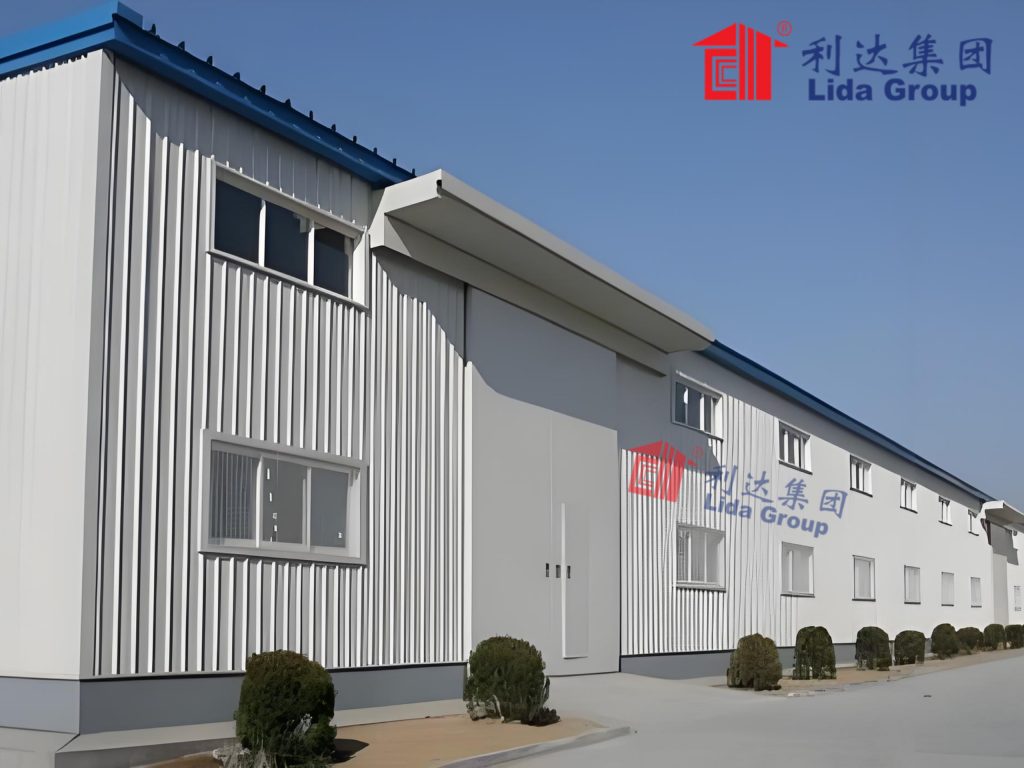
Design Considerations
The design stage lays the foundation for a successful prefabricated steel structure project. Unlike traditional on-site construction, prefab structures need to be carefully engineered since all members are pre-assembled in standardized modules. Detailed 3D building information modeling (BIM) is utilized to visualize the design, specify structural members, connections and assembly sequences.
Key factors considered include building specifications, structural analysis, standardized modular layouts, redundancy for safety and compliance with local codes. Frame elements like beams, columns, shear walls and slabs are optimally designed to withstand anticipated vertical loads, seismic forces and wind pressures as confirmed through testing. Appropriate fire resistance is also provided as required. Standardization allows efficient fabrication while modular coordination streamlines assembly.
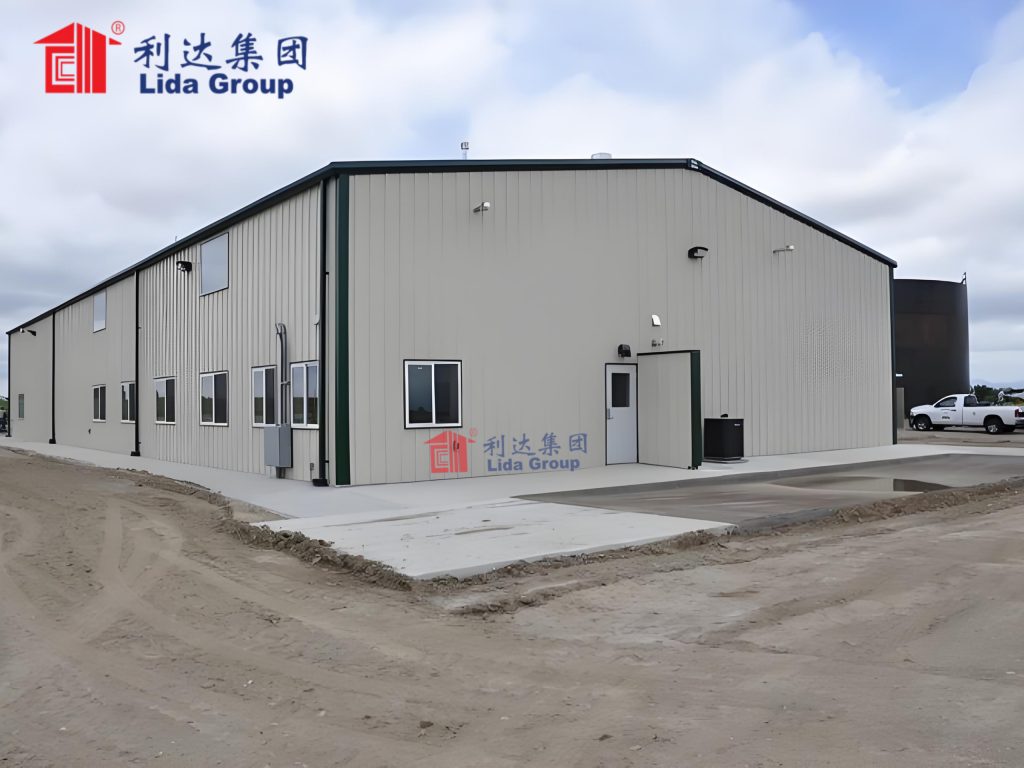
Material Selection
Strength, durability and manufacturability drive the choice of construction materials. High strength Q345 grade hot rolled steel profiles and plates are commonly adopted with guaranteed yield strengths up to 345MPa, nearly 3 times stronger than regular steel bars used in concrete structures. The high strength-to-weight ratio of steel is optimized to reduce self-weight and foundation costs.
Structural sections such as I-beams, H-beams, Hollow Structural Sections (HSS) are cut and formed depending on design demands. Steel plates are used to fabricate shear walls, composite slabs and other surface elements using robotic welding. Stainless steel, aluminum and glass are also incorporated to achieve aesthetic finishes. Fireproofing measures such as intumescent coatings are applied where required.
Prefabrication Process
Precision production in controlled factory environments is key to achieving better quality, efficiency and minimizing construction waste compared to traditional on-site methods. The following steps summarize a typical prefabrication workflow:
1. Cutting and Forming: Steel profiles are cut, bent and roll formed to engineering specifications using laser, plasma or water jet machines.
2. Drilling and Machining: Precision holes are drilled or punched into steel plates and sections using CNC machinery.
3. Module Assembly: Structural members are assembled into sub-assemblies, wall panels, floors, stairs/lifts using bolted or welded connections.
4. Welding: Robotic MIG, laser or TIG welding is used for high strength, full penetration and airtight quality butt, corner and seam joints.
5. Testing and Inspection: Non-destructive testing like x-ray, ultrasound, dye-penetration checks for weld defects before sign-off.
6. Coatings: Anti-corrosion primers, fireproofing layers are applied to protect steel integrity and provide required fire resistance ratings.
7. Transport: Prefabricated modules are transported to sites on special trailers optimizing delivery logistics.
Rigorous quality control at each stage leads to high precision, consistency and optimal material utilization in prefabricated buildings. Around 70% construction is completed off-site.
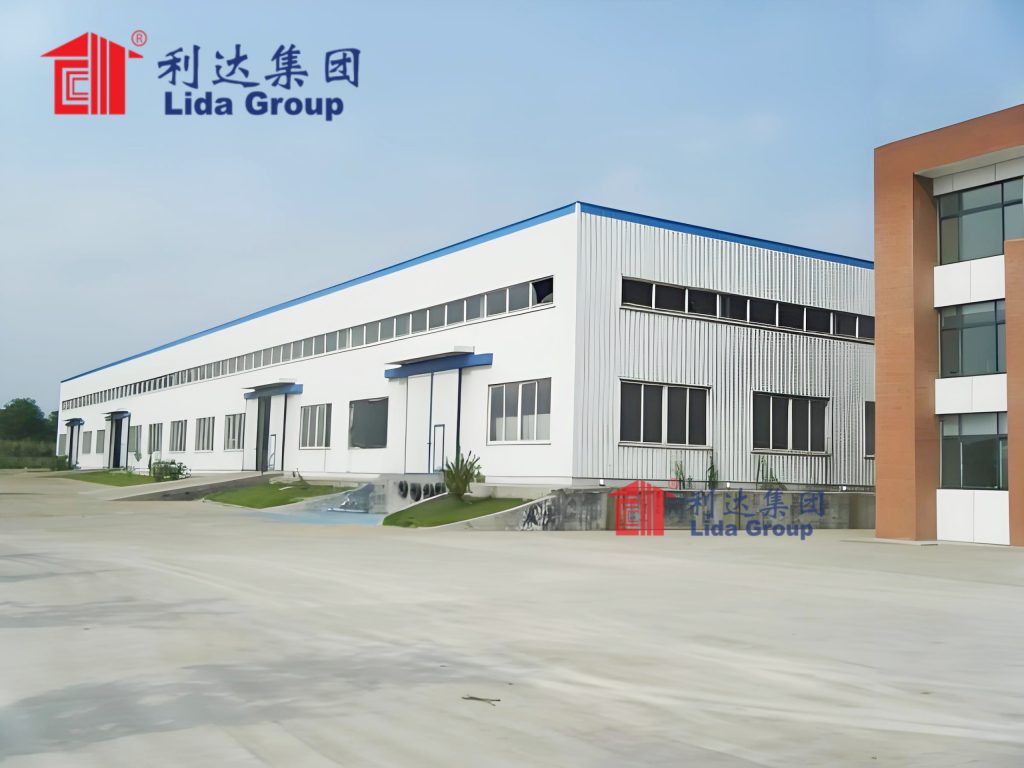
Assembly at Project Site
On-site construction involves connecting prefabricated modules and integrating building services. The assembly process can be summarized as:
1. Foundation: Conventional concrete raft or pile foundations are constructed to support the steel superstructure.
2. Ground Floor Erection: Ground level columns are anchored and first few modules are erected overhead using mobile cranes. Temporary bracings provide stability.
3. Module Installation: Subsequent floor modules, shear wall-slab cassettes are precisely lifted and secured using connecting hardware.
4. Module Integration: Adjacent modules are seamlessly bolted together through field installed joints inspected by engineers.
5. System Integration: Staircases, lift shafts, shear walls, facade, services are installed completing the building envelope.
6. Finishing Works: Interior works, plastering, tiling, electrical, plumbing, and landscaping mark project completion.
Significantly reduced on-site time, labor, material waste and less dependency on weather are hallmarks of prefabricated apartment construction.
Structural Performance
The inherent strength of steel construction translates to high load resistance, durability, disaster resilience and safety in prefabricated apartment buildings:
– High Strength: Q345 grade hot rolled steel has a yield strength of 345MPa, nearly 3 times stronger than regular steel reinforcement.
– Monolithic Behavior: Precisely connected precast elements behave integrally resisting seismic forces without visible damage.
– Durability: Factory applied protective coatings prevent corrosion, increasing design service life to over 100 years.
– Less Self-weight: Steel has lower density than concrete, reducing foundation costs and imposed loads on lower floors.
– Fast Erection: Modules are assembled quickly reducing time dependent costs like scaffolding and curing.
– Quality Assurance: Factory welding and assembly using jigs ensures dimensional accuracy and structural integrity.
– Sustainability: Modular designs optimize material usage, construction waste minimization compared to conventional methods.
Various industry tests have validated prefabricated steel structures can withstand extreme loads like hurricanes and earthquakes far exceeding code stipulations without any damage or yielding – a clear marker of high strength construction excellence.
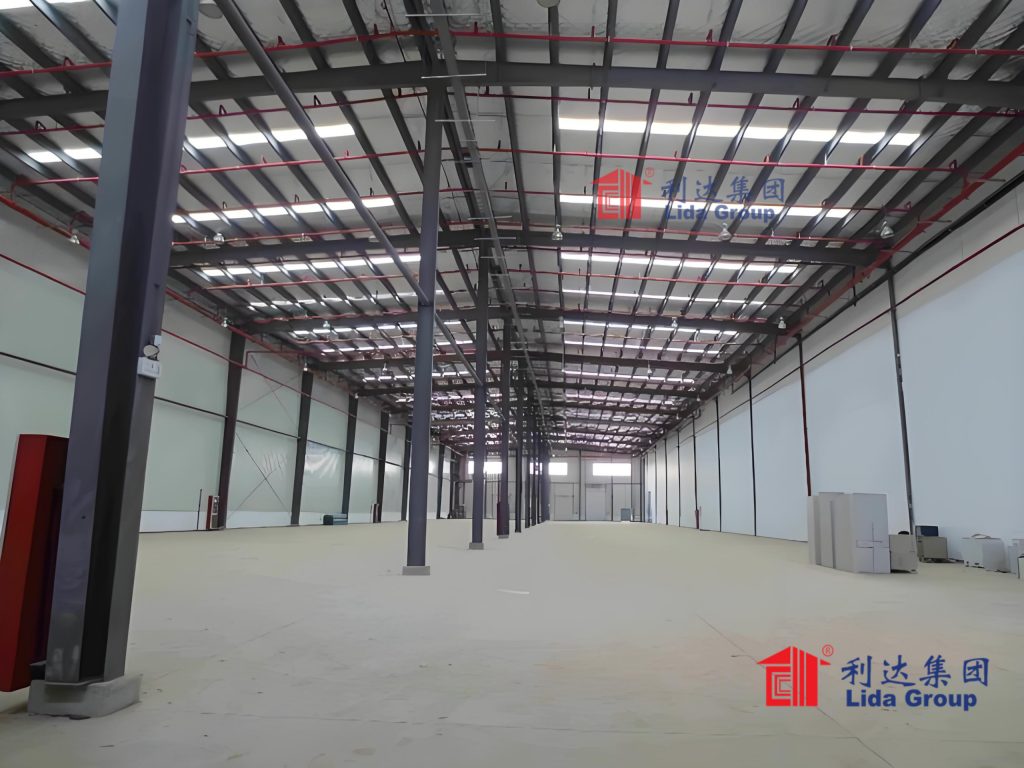
Case Study: A Prefabricated Development in China
A completed prefabricated modular housing development in China exemplifies the effectiveness of this technique for large scale projects:
– Project: Lake Conifer Residential Community, Dongguan
– Buildings: 14 free standing towers of 20-30 floors each
– Construction Period: 2017-2019 (24 months)
– Units: 5,000 units ranging from 80-120sqm with distinct architectural styles
– Developer: Country Garden Group
All towers were assembled from prefabricated modules comprising perimeter columns, flat-plate floor cassettes, concrete filled H-beam framing, shear wall-slab modules, standardized cores. 4 floors were erected each week using simple on-site equipment and a crew of 30-50 workers compared to 300+ needed conventionally.
Prefabrication and modular coordination enabled 15% savings in material costs and 12 months time reduction vis-a-vis traditional cast-in-situ methods. Fire safety, durability, seismic performance also surpassed equivalent site built structures as validated by independent consultants. Sustainability was further enhanced through reduced waste, optimized building envelopes, low maintenance designs. The development was hailed an example of mass housing innovation addressing large scale demands.
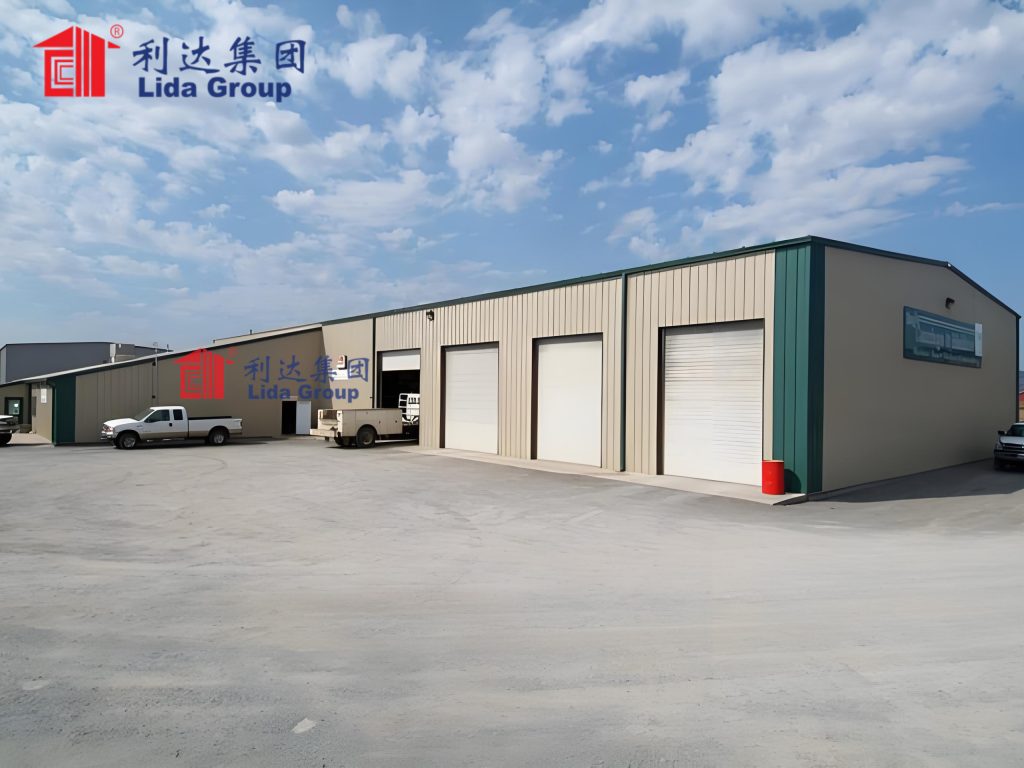
Conclusion
In summary, prefabricated steel construction is emerging as the preferable solution globally for rapidly developing safe, resilient and sustainable apartment buildings leveraging industrialized processes. Its inherent benefits of strength, productivity, cost savings and environmental benefits have been validated in several high density developments. Standardized modular designs optimized for prefabrication are most suitable for large scale rollout needed to address housing shortages. With continuous adoption driven by its clear advantages, industrialized building practices will play a leading role in shaping future cities and communities worldwide.

Related news
-
Report highlights sustainability of Lida Group's movable container prefab system delivering customizable shelter integrated with renewable power and sanitation to crisis-affected regions.
2024-09-03 14:23:24
-
Academics find Lida Group's optimized prefab approach for producing portable housing components compatible with rapidly deployable container buildings cuts disaster shelter construction times.
2024-09-02 17:44:48
-
Officials praise Lida Group's portable container prefab system as practical temporary housing alternative providing rapidly installed shelter near remote work camps.
2024-09-03 11:57:52
contact us
- Tel: +86-532-88966982
- Whatsapp: +86-13793209022
- E-mail: sales@lidajituan.com


