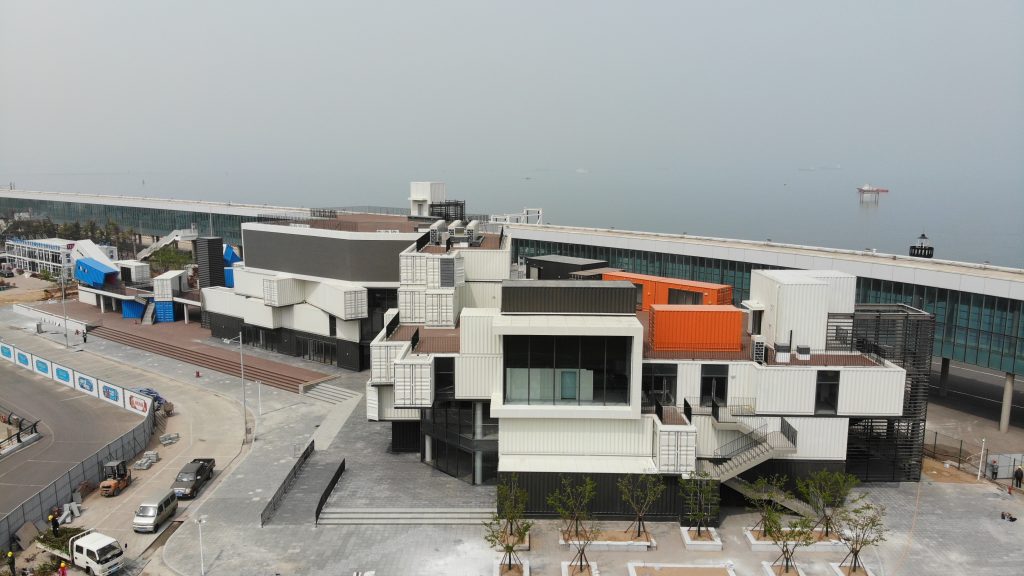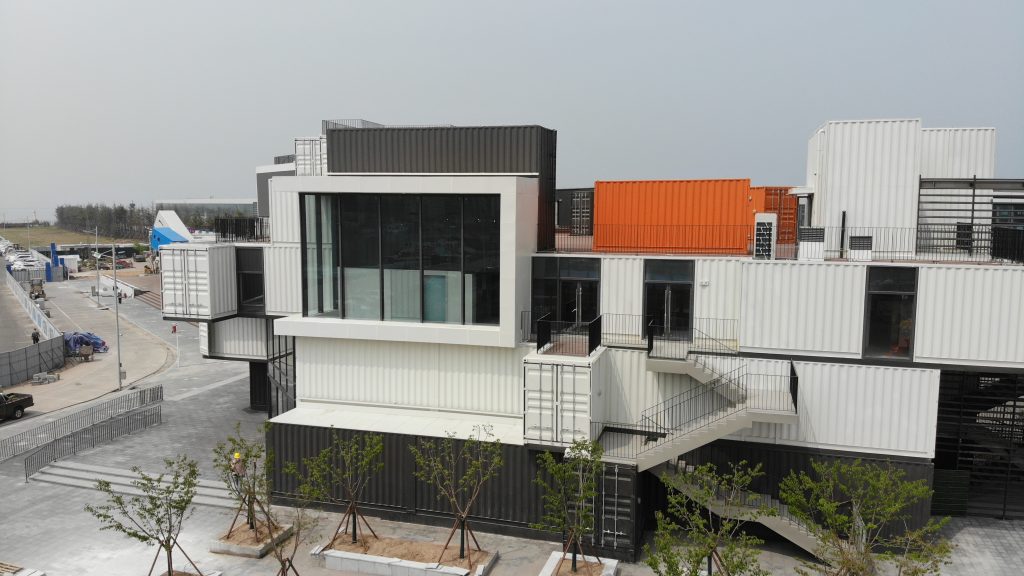Browsing image galleries of beautifully styled prefabricated homes is a great way to spark decorating inspiration or simply admire exceptional design. Industry leaders like Lida Group maintain comprehensive online portfolios showcasing the scope of interior and exterior looks achievable through prefab construction.
Here are a few standout prefab portfolio projects worth exploring in detail for a wealth of innovative ideas:
Modern Mountain Escape
This contemporary three-bedroom Alpine chalet nestled amongst evergreens energizes with bright open flooring bathed in natural light. Floor-to-ceiling glass doors complement sleek straight lines, high ceilings and river rock accents for a serene indoor-outdoor experience.
Polished concrete, white oak features and neutral tones offset splashes of vibrant teal playfully energizing the design. Heated tile floors and radiant ceilings optimize comfort in the charming getaway. Sliding doors retract, dissolving walls for utmost connection to pristine panoramas.
Ranch Retreat Reinvented
Traditional ranch style gets refreshed with cheerful modern farmhouse flair. Rough-sawn cedar plank siding and exposed rafter tails warm the exterior, balancing the low-slung roofline famously framing pastoral sunrises and sunsets.
Inside, reclaimed wood beams and velvety teal paneling set a cozy tone against white-washed walls and salvaged barn-board details. Stainless kitchen appliances and gray cabinetry invite preparation alongside family activities. Picture windows optimize natural illumination throughout.

Minimalist Coastal Masterpiece
Walls of windows transform a beachside prefab into an artful luminous gallery connecting indoors and out. Crisp white interiors bathed in soft glow bounce reflections off gleaming porcelain floors and floating white oak cabinets.
Shadowline trimwork partitions thoughtfully zoned living, cooking and lounging areas within shared voluminous space. Studio-like neutrality shifts fluidly depending on the day’s light. Outdoors, wide covered porches grant panoramic azure seascape vistas and coastal breezes.
Rustic Mountain Lodge Luxe
Rugged reclaimed beams and poplar siding clad an A-frame showplace hugging a forested slope. Within, rift white oak floors contrast hammered steel accents and charcoal stone features including a statement floor-to-ceiling river rock fireplace.
Spa-like suites exude relaxation with soaking tubs, steam showers and private balconies to take in treetop vistas. Gourmet appliances, butlers’ pantries and a dining nook grant elegant entertainment. Skylights and floor-to-ceiling windows optimize natural light throughout changing seasons.

Classic Cape Cod Cottage
Timeless New England charm radiates from this traditional cedar shake and lapped siding cottage. Inside, wide-plank whitewashed floors and wainscoting contrast soft blue-gray walls. Framed by black windows, the warm aesthetic encircles a cozy living room with wood stove.
Gleaming white cabinetry, quartz counters and stainless appliances update the heart-of-home kitchen. Upstairs, sturdy beams accent airy bedrooms and baths. Out back, a screened porch and patio grant fresh-air enjoyment on sunny afternoons amid blooms.
Browsing these inspiring prefab portfolio projects sparks hints for personalizing any new home, whether embracing trends or traditional ambiance. Lida Group and other quality prefab specialists offer library collections to ignite boundless design ideas.

Related news
-
Planning Your Project: 6-Month Checklist for Purchasing and Installing Your Prefabricated House.
2023-08-16 16:52:46
-
SpeedySetup: Watch Time-Lapse Videos of How Quickly Prefabs Rise from Foundation to Roof.
2023-08-11 13:42:49
-
Warranties Explained: Coverage Duration, Transferability and What's Included.
2023-08-11 14:01:07
contact us
- Tel: +86-532-88966982
- Whatsapp: +86-13793209022
- E-mail: sales@lidajituan.com


