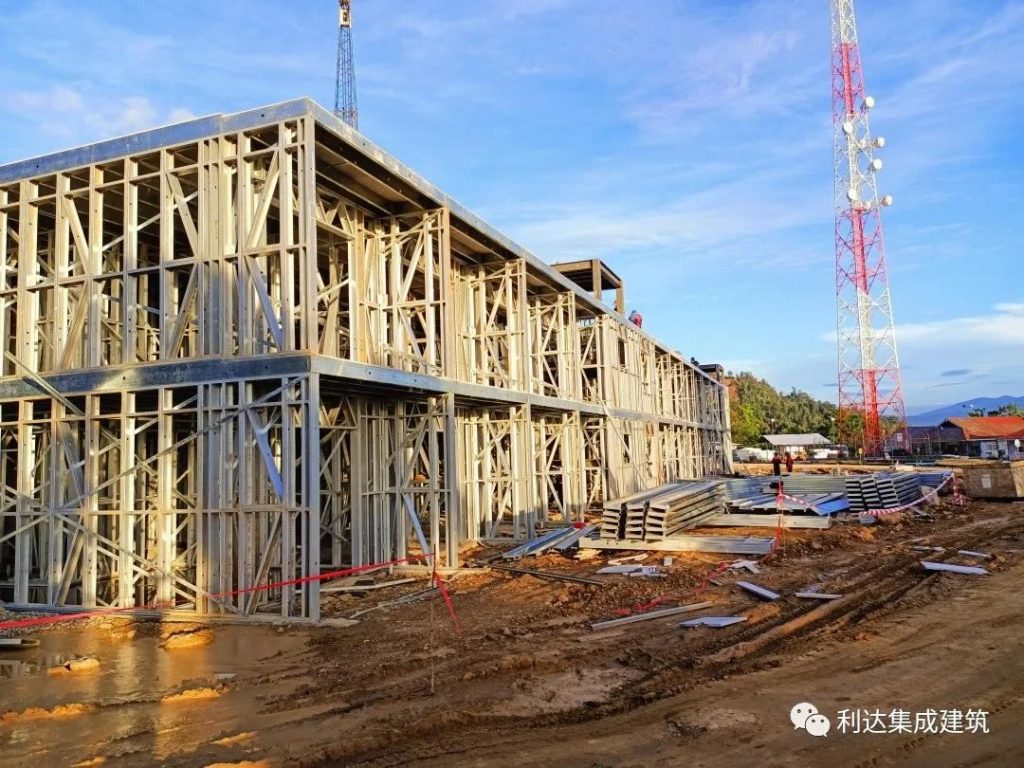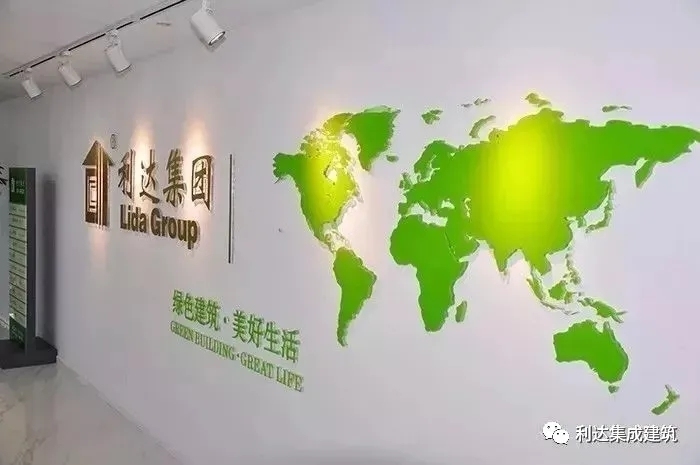Applying the exterior cladding or skin to an erected structural steel frame is an important final step to weatherproof and aestheticize the building envelope. Proper planning and installation ensures it performs as intended over the long term.
Cladding types include curtain walls, metal panels, cementitious panels and rainscreen assemblies. Integration with other envelope components like windows is coordinated. Consultants analyze thermal, air and moisture control properties to meet design intent.
Substrate preparation involves inspection to ensure steel and sheathing surfaces are clean, dry, smooth and free of oil, dust or other contaminants prior to applying vapor/air barrier layers or fastener substrates. Surface treatments may be applied if needed.
Attachment systems must reliably secure facade materials under all anticipated loading including gravity, wind, seismic and thermal stresses. Engineering determines suitable mechanical fasteners, adhesive patterns and structural backing profiles.

Installation sequences must not overstress growing assembly weights prior to complete load transfer. Scaffolding safely supports cladding elevation. Temporary bracing resists wind loads.
Tolerances are outlined between steelwork and cladding engineer to ensure connections align and joints seal properly. Gaps are set for shrinkage, movements and sealant bead dimensions. Field measurements verify.
Anchor placements precisely locate per shop drawings. Sheathing or backup wall panels are tightly fitted to weatherseal around penetrations for utilities before fully anchoring the skin system.

Adjacent envelope trade coordination is vital at interface conditions. Ledges prepare for window installation. Metal panels integrate with sealing components as in rainscreen walls. Caulking minimizes air and water infiltration risks.
Installers are qualified through training programs. Oversight by envelope consultants or engineers spot-checks quality control measures. Warranties require maintenance manuals guiding inspection schedules.
Proper exterior cladding installation fully weatherproofs the building, adds desired aesthetics, and ensures long-term performance goals are met within steel framing design tolerances and specifications.

Related news
-
Standard Types and Sizes of Steel Sections Used in Construction
2023-09-07 13:58:01
-
Steps in Erecting a Steel Structure for a High Rise Building
2023-09-07 11:37:19
-
Considerations for Designing Long Span Steel Truss Systems
2023-09-07 11:51:55
contact us
- Tel: +86-532-88966982
- Whatsapp: +86-13793209022
- E-mail: sales@lidajituan.com


