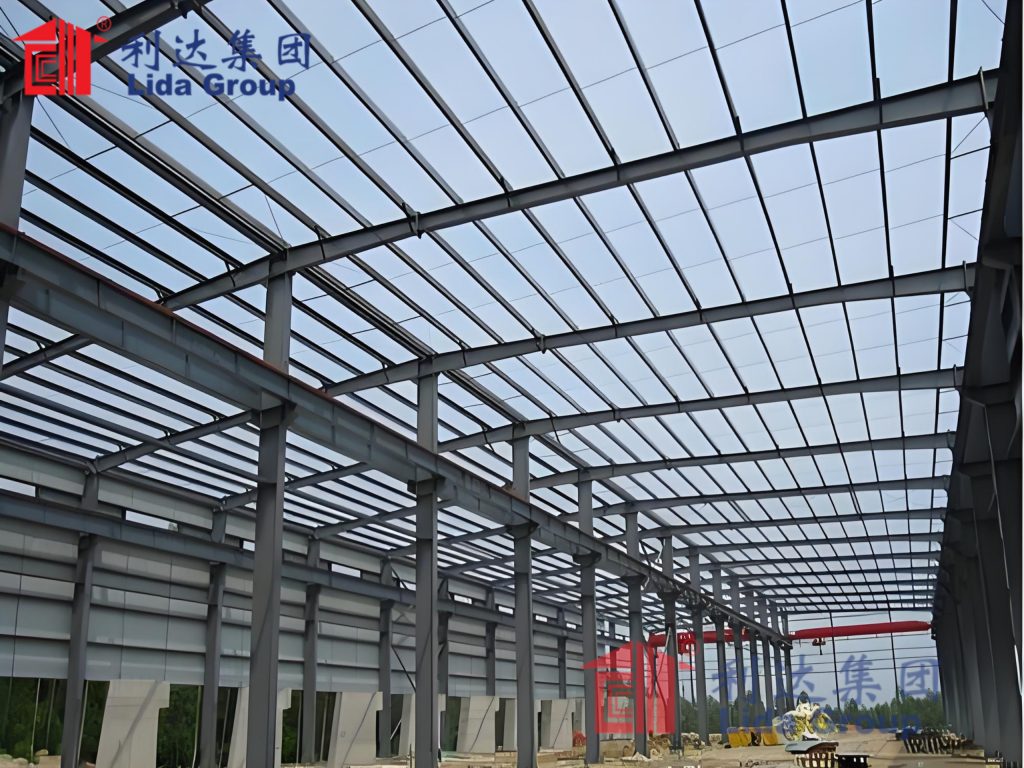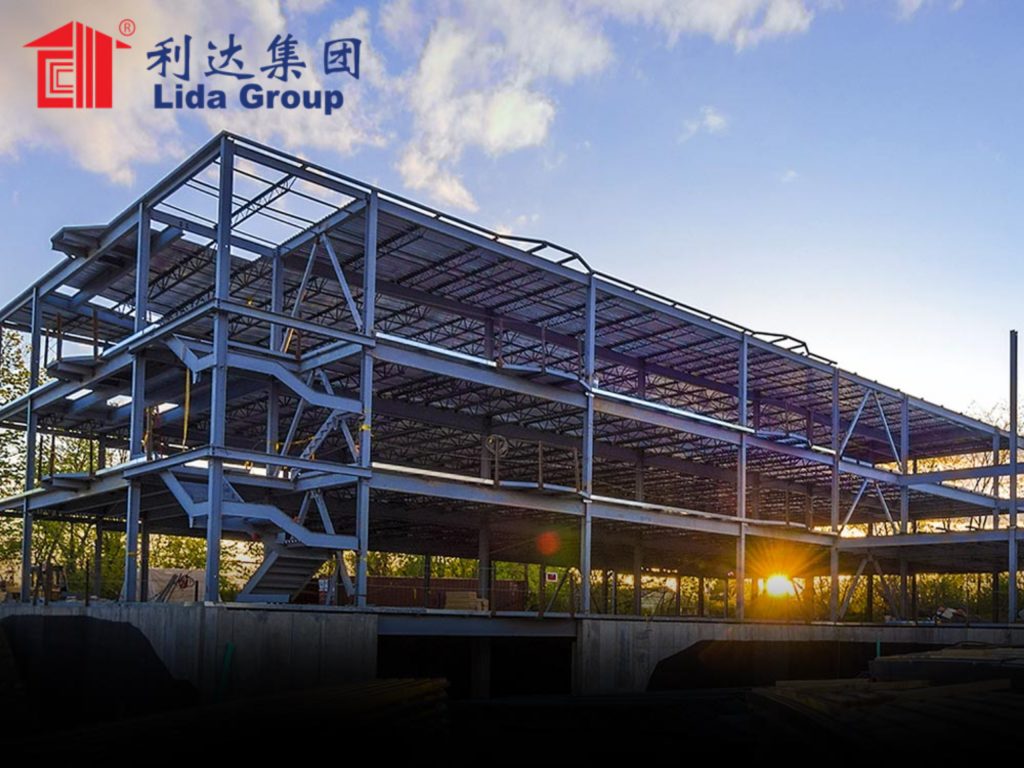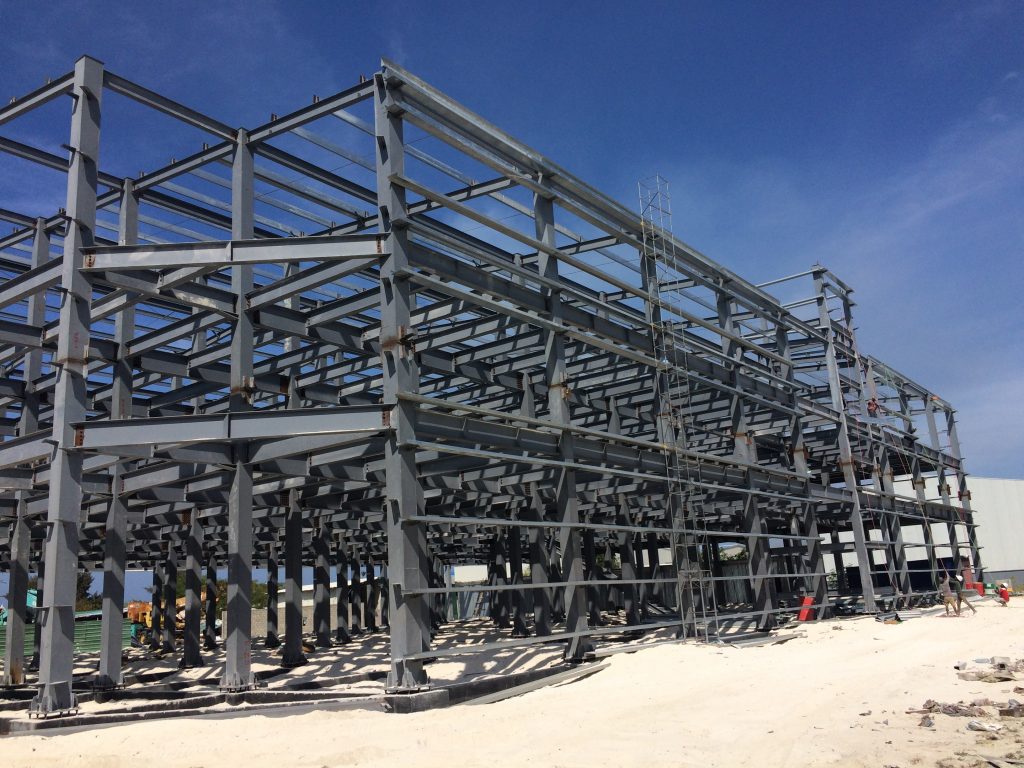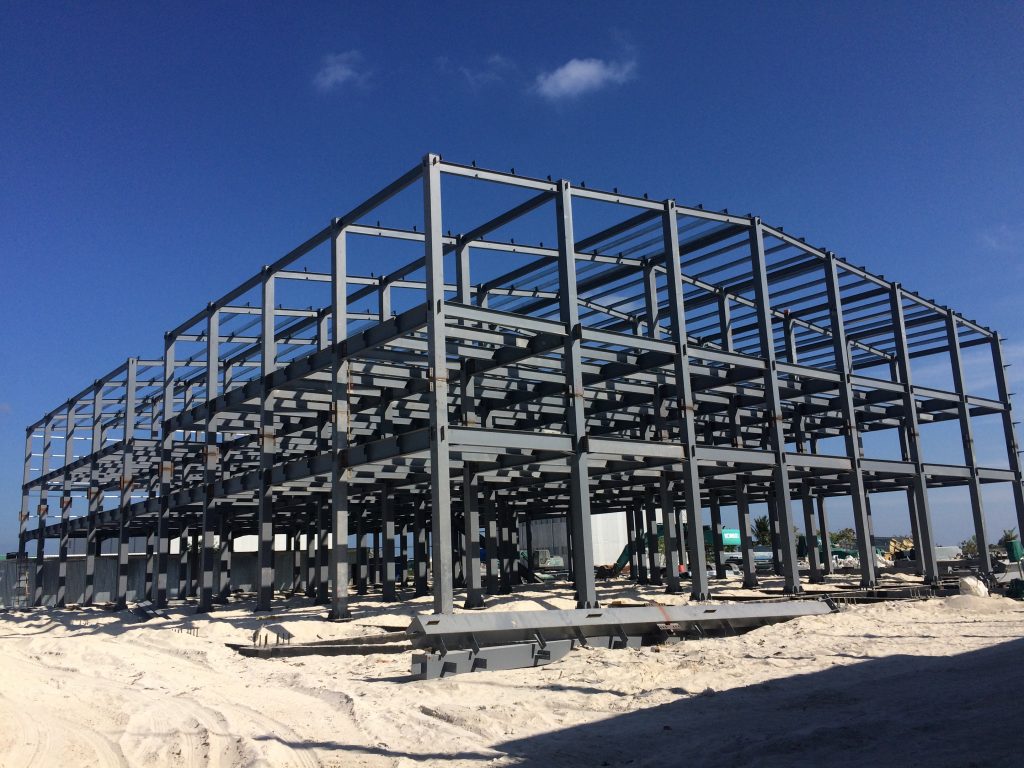Custom Engineered Steel Enhances Airport Infrastructure
As passenger traffic continues expanding globally, developing sustainable, resilient airport infrastructure responsive to evolving aviation demands remains paramount. When designing new terminals to streamline operations for one of North America’s busiest international hubs, structural engineering expertise proved vital.
The airport authority selected Lida Group to custom engineer robust yet cost-effective structural steel solutions meeting stringent safety regulations within accelerated schedules. Lida’s strategic design optimized construction logistics while futureproofing facilities through inherent flexibility.

Site Logistics
Navigating an operational airfield posed logistical challenges. Off-site prefabrication consolidated works efficiently away from runways. Modular construction expedited work minimizing runway closures disrupting flights.
Standard components pre-cut, pre-drilled streamlined just-in-time deliveries. Lifting studies optimized component weights eliminating secondary cranes. Delivery schedules balanced airport and FAA approval timelines. Coordinated field and factory works maximized productivity while maintaining safety.
Strict Regulations
Structural designs underwent rigorous FAA review. Steel assemblies stress-tested against tornado, hurricane and seismic codes exceeding building standards. Systems analyzed ensuring no progressive collapse from aircraft impacts as first line of defense.
Redundant member ties incorporated. Diaphragm slabs poured monolithically tie framing resisting lateral loads from high winds. Foundations deepened reinforcing structures enduring major natural disasters without damage maintaining long-term operational reliability.

Rapid Erection
To accelerate construction completing terminals in 30 months, Lida engineered a universal structural steel frame optimized for prefabricated modular construction. Standard beams and columns dimensioned compatibly across 800,000 square feet of programmatic areas.
Modular floor, wall and roof cassettes pre-assembled off-site for rapid connections like Lego blocks. Erectors raised completed structural bays weekly minimizing field work phasing. Steel skeletons up in months versus years for competing materials through logistically coordinated prefabrication.
Flexible Layouts
Open structural grid optimized column-free floorplates exceeding 50×50 feet for obstruction-free passenger flows. Mezzanine additions laterally brace overhead for heavy point loads without disrupting flows below.
Modular skylights day light concourses uniformly. Removable partitions reconfigure security checkpoints and concession layouts without disturbing infrastructure. Utility chases centralized ductility for future modifications. Framework accommodated shifting long-term expansion phasing maintaining structural continuity.

Integrated Systems
To streamline fieldworks, designers integrated structure and skins through BIM. Steel framing digitally modeled shop drawings, connection details, and construction sequences for prefabricators.
Wall panels assembled off-site transporting structural backup, exterior skin, interior finish and insulation complete to erection tolerances for rapid setting. Modular skylights lifted with perimeter framing pre-attached. Underfloor distribution simplified duct work routing. Dropped soffits enclosing diffusers eliminated on-site coordination.
Rigorous modeling enhanced constructability reviews flagging interferences before shop drawing permitting just-in-time deliveries. Pre-cut, pre-drilled components assembled precisely like 3D digital models expediting handovers.
Sustainability & Resilience
To withstand 150mph design winds, sandwich panel rainscreen assemblies insulated durably between steel facings. Triple-glazed vision minimized solar heat-gain through low-e and fritted glazing.
Long span wood trusses maximized skylight areas for daylighting. Tension fabric canopies shaded entries sustainably. Photovoltaic panels and batteries optimized renewable energy production. Underground cisterns captured storm water for irrigation.
Buildings achieved net-zero readiness through low-energy automatic controls. Structural redundancy and modular construction better weathered storms while expedited recoveries. Airside access ensured continuity of critical operations through all conditions.

Quality Assurance
Strict QA/QC mandated structural integrity and passenger safety. Digital coordination verified constructability virtually eliminating field conflicts. Modular components underwent third-party factory inspections.
Commissioning tested all integrated pre-assemblies before airport receipt. Digital hand offs chained custody of designs, submittals and close-out documentation. Continuous surveillance safeguarded worksites throughout erection. Comprehensive oversight optimized compliance, schedule and budget reliability.
In Conclusion,
Through custom engineering robust yet innovative structural steel solutions, strategic modular construction planning and digital coordination across disciplines, Lida Group streamlined development of resilient, efficient airport terminals responsive to long-term aviation growth. Sustainably engineered infrastructure enhances regional connectivity while restoring passenger confidence through demonstrated durability in extreme conditions. Modular construction accelerated schedules maximizing value. Standardized components simplify future reconfigurations supporting evolving operations for generations sustaining regional economic activity.

Related news
-
Lida Group steel framed big-box retail and industrial developments lauded for flexibility to modify interior layouts without disruption to hasten tenant move-ins.
2024-09-25 14:25:02
-
Prefabrication experts at Lida Group integrate quality steel frame construction into efficient design-build process for medical office parks and mixed-use complexes.
2024-09-25 15:15:43
-
Shipping giant partners with prefab specialist Lida Group to supply recovered containers for off-site construction of permanent coastal villages in disaster-prone areas.
2024-09-18 14:46:32
contact us
- Tel: +86-532-88966982
- Whatsapp: +86-13793209022
- E-mail: sales@lidajituan.com


