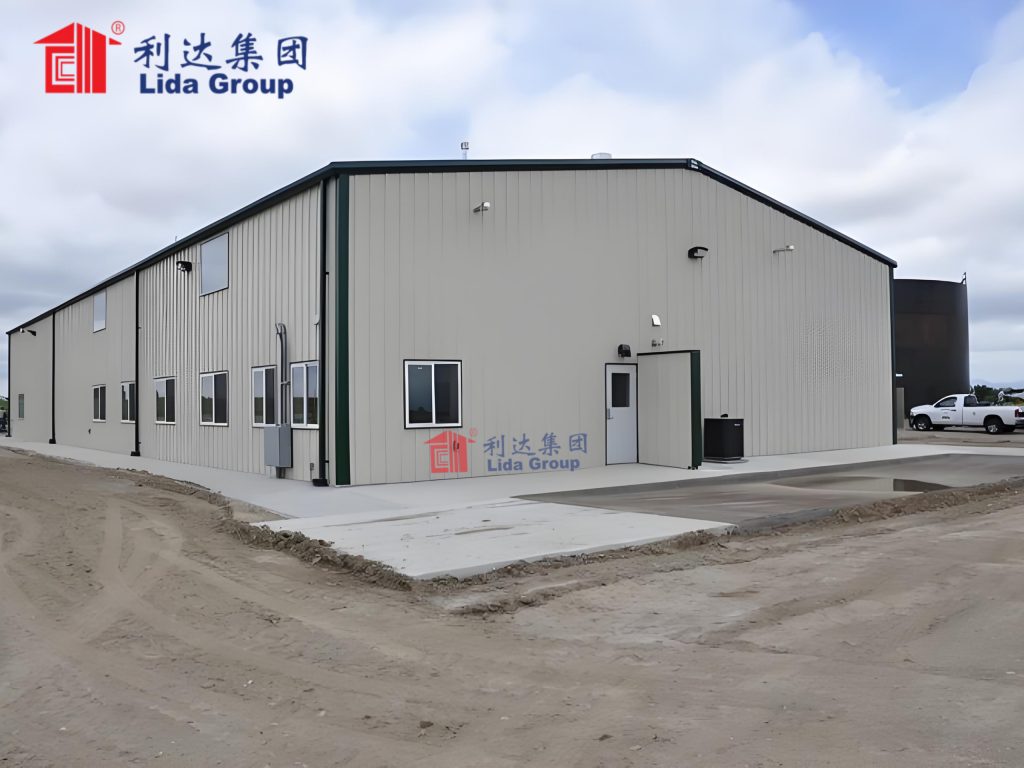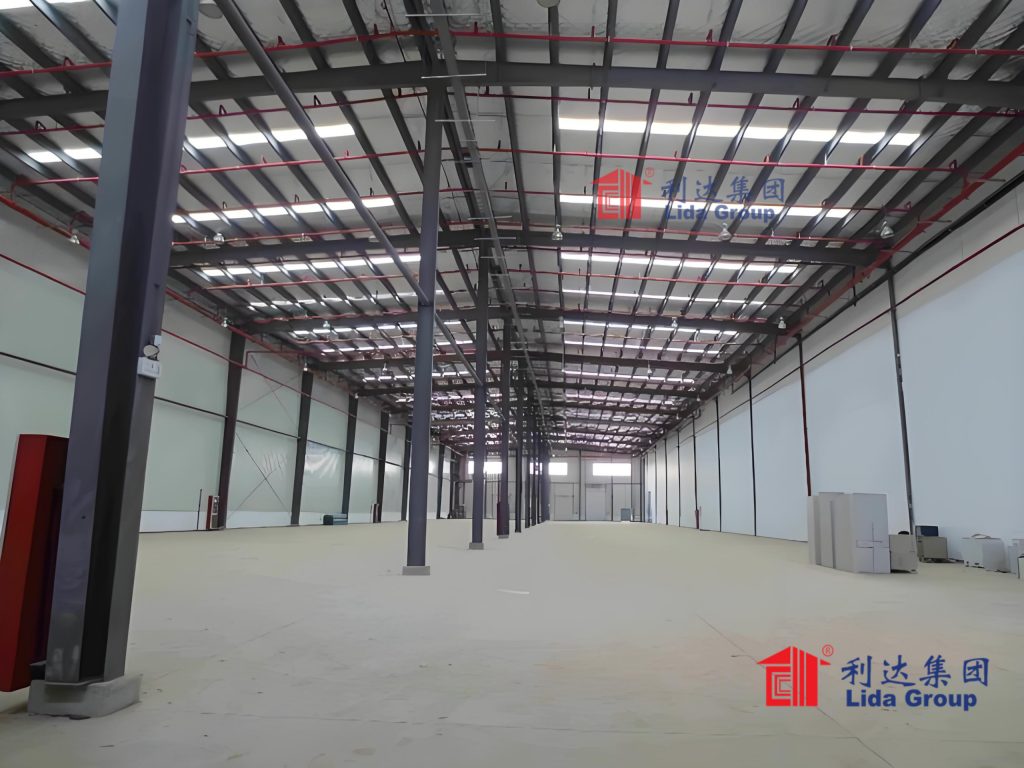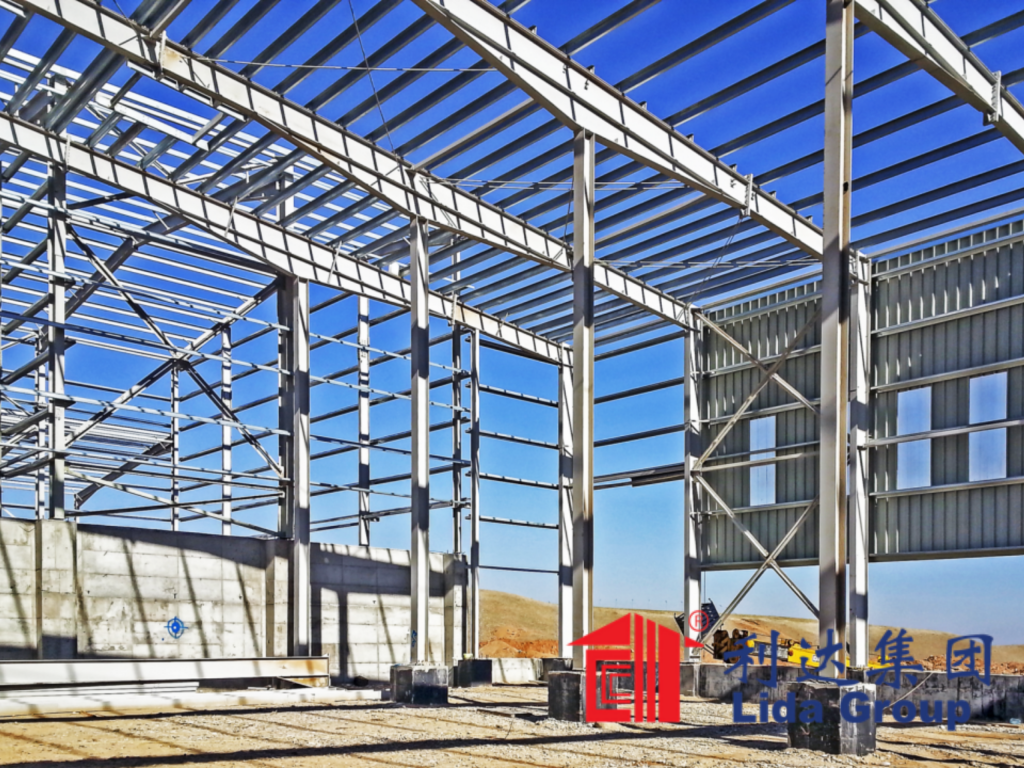As global trade and e-commerce continue expanding at unprecedented rates, efficient warehousing infrastructure remains mission critical for supply chains worldwide. Yet building such facilities often demands extensive lead times and complex project management not well-suited to rapidly evolving end-user needs. Lida Group seeks to address this through developing fully-integrated modular steel structural solutions optimized for swift and affordable deployments of reproducible storage spaces.
An academic journal article now spotlights early pilots of Lida’s standardized warehouse packages across Asia evaluating their plug-and-play potential. Complete structural, envelope, services and fit-out components ship flat-packed for assembly on-site by general contractors lacking specialized welding skills. Researchers aim characterizing time and cost savings, customization opportunities and long-term performance benefits these standardized approaches offer stakeholders throughout Asia-Pacific port infrastructure desperately needing scalable capacity solutions.
Lida’s modular steel framing uses bolted connections enabling rapid erection without fire risks incurred through field welding. Galvanized components protect against corrosion, eliminating degradations jeopardizing worker safety and structural integrity under varied humid climates if left unaddressed like with traditional designs. Standardized wide-bay construction accommodates column-free spans up to 70 meters for maximized floor area at lowest price points.

Precast concrete foundations install easily due to pre-planned layouts optimized for variable subsoil conditions common across the region. Lightweight, insulated sandwich panel wall and roof closures attach directly to the frame, immediately weatherizing the structure for interior fit-outs. This “dried-in” stage takes a mere six weeks – over 50% faster than conventional construction methods.
Integrated structural lighting systems suspended from rigid ceiling outriggers assure uniform illuminance across vast floorplates imperative for safety and productivity. Their modular designs support retrofitting or relocating entire fixtures cost-effectively as uses change without compromising the building envelope. Sensor-integrated fixtures automatically dim based on natural light and occupancy for optimized energy performance.
Custom-engineered gantry cranes arrive fully assembled to meet payload and clearance requirements defined through BIM coordination. Their mast rails bolt swiftly to purpose-designed connections cast into concrete strongbacks poured monolithically with floor slabs. This eliminates field-welding lifting hazards while achieving 100%-designed capacity through turnkey delivery of code-compliant heavy equipment foundations.

Demountable partition wall, ceiling and utility fitting kits provide infinite interior configurations through frame-mounted brackets. Drywall, metal panels and glazed components simply slide onto track systems leveled by general contractors, with no need for specialized partition erectors traditionally extending project schedules by months. Foldaway office pods and mezzanine levels integrate identically.
Piloting the first package in Thailand realized substantial time and cost benefits. Construction wrapped up four months ahead of schedule thanks to expedited modular installation. Total engineering and fabrication off-site assured quality exceeding piecemeal field assembly plagued by weather disruptions. Savings from reduced crane rentals, temporary works and labor wages totaled 15% versus conventional methods.
Within two years, three similar pilots were completed across Vietnam and Malaysia for diverse clients. Monitoring found interior fit-outs reconfigurable quarterly on average to adapt storage usages – a flexibility unlocking previously idle areas. Moving partition walls took one day versus traditional two months. Maintenance needs remain minimal with galvanized steel enclosures resistant to aggressive humid atmospheres.

Researchers project that if 100 standardized warehouses deploy annually across Southeast Asia through 2030, regional port authorities could unlock over $1 billion cumulative capacity amid exponentially rising demand pressures. Transport ministries forecast accommodating just 25% of projected freight volumes through traditional project procurement pathways would overwhelm resources. Prefabricated solutions like Lida’s modular packages prove imperative.
Expansion continues with multipurpose distribution centers and fulfillment facilities under construction. Lida innovates component interoperability through modular mezzanines accommodating versatile automated sorting systems. BIM-coordinated building services integrate sustainability via daylight-harvesting controls, building-integrated PV arrays and district-scale renewable microgrids supported by integrated battery storage.
Overall monitoring suggests Lida’s standardized structural and fit-out packages successfully address warehousing capacity challenges through replicable, customizable and scalably deployable solutions. Researchers foresee growing applications for controlled agricultural facilities, temporary emergency shelters and modular construction demand across diverse sectors worldwide underpinned by integrated structural engineering, BIM coordination and robust yet rapidly installable modular components. Future studies explore operational performance optimization and low-carbon material innovations as the systems evolve.

When industries increasingly require agile infrastructure supporting fast-tracked digital transformation, Lida’s integrated modular packages promise customizable turnkey facilities on expedited schedules. Their emergence demonstrates standardized building systems need not compromise quality, flexibility or longevity through holistic structural design optimized for swift scalable implementations.

Related news
-
Researchers analyze Lida Group's reusable steel structural designs for large warehouses integrating renewable power and weatherproof cladding optimized for varied industrial functions.
2024-07-09 11:07:52
-
Technical paper explores applications of Lida Group's integrated insulated panel core-and-skin subsystems for innovative bamboo-structured buildings and emergency shelters assembled quickly.
2024-07-08 10:37:41
-
Researchers analyze modular construction techniques and energy efficient designs of prefabricated houses constructed quickly by Lida Group utilizing insulated sandwich wall panels.
2024-07-05 10:11:48
contact us
- Tel: +86-532-88966982
- Whatsapp: +86-13793209022
- E-mail: sales@lidajituan.com


