Adaptable Infrastructure: Lida Group’s Pre-Engineered Solutions for Livestock and Packaging Facilities
Agricultural producers are continually seeking ways to maximize output while balancing costs and sustainability. Infrastructure that can flexibly accommodate a wide range of uses over its lifespan helps meet these goals. As a leader in pre-engineered steel building solutions, Lida Group has demonstrated the power of adaptability through innovative structures integrating livestock housing and on-site packaging facilities. By working closely with clients and crafting customized yet standardized designs, Lida creates highly adaptable buildings that optimize operations at each stage of the value chain.
Beginnings in Standardized Construction
Founded in the early 1990s, Lida Group’s origins lay in providing pre-engineered buildings for industrial and commercial clients. The company saw an opportunity to apply its expertise in standardized steel construction to address the specialized needs of agricultural producers. One of the earliest insights was that buildings on livestock farms often sat underutilized for much of their lifespan due to the seasonal nature of raising and processing animals. Rather than design structures optimized for just one stage such as housing, Lida sought to create multi-functional buildings that allowed producers to maximize space and output year-round.
Early trial projects included installations integrating cattle housing with on-site packing and freezing facilities. By thoughtfully planning the core shell and common infrastructure up front, Lida was able to later outfit interior spaces for specific secondary functions with minimal additional cost. This breakthrough approach streamlined construction, reduced overhead, and unlocked untapped potential in existing buildings. What’s more, the standardized design process enabled swift, efficient replication across multiple producer sites. Word of Lida’s adaptable, value-driven solutions spread rapidly in agricultural circles.
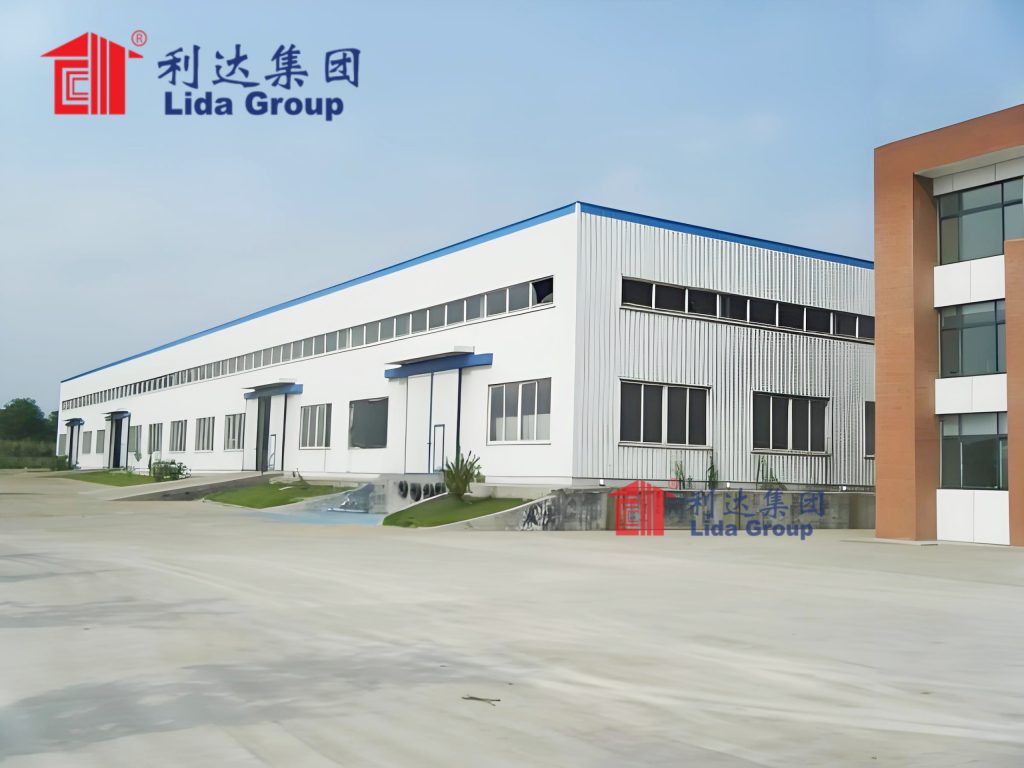
Customized Standardization
While based on standardized building “modules,” each Lida project is specifically engineered and outfitted for the unique needs and operations of the individual client. The design process involves extensive consultation and assessment of current and anticipated production volumes, harvest schedules, logistics requirements, and more. A key strategic insight driving Lida’s approach is that standardization does not preclude customization – the two principles can work synergistically when applied thoughtfully.
By strategizing “build once, adapt endlessly” from project inception, Lida facilities incorporate flexibility baked into the core infrastructure. Variable interior layouts can be realized through adjustable stall and flooring configurations. Mezzanine levels and moveable walls enable reconfiguring space without added construction. Modular chilled and freezing equipment facilitates optimizing capacity at variable production scales. Roll-up doors positioned strategically maximize logistical optimization as needs evolve over time. The end result is an inherently adaptive solution reflecting deep understanding of each operation and its growth potential.
As testament to the care and foresight invested in their standardized yet customizable designs, Lida buildings require minimal renovation or addition when clients seek to adapt space to new uses down the road. Producers report infrastructure that remains highly fit for purpose over multiple production cycles and decades of operation without compromising functionality or efficiency. Rather than sinking additional capital into new construction, the value realized is reinvested back into core agricultural activities.
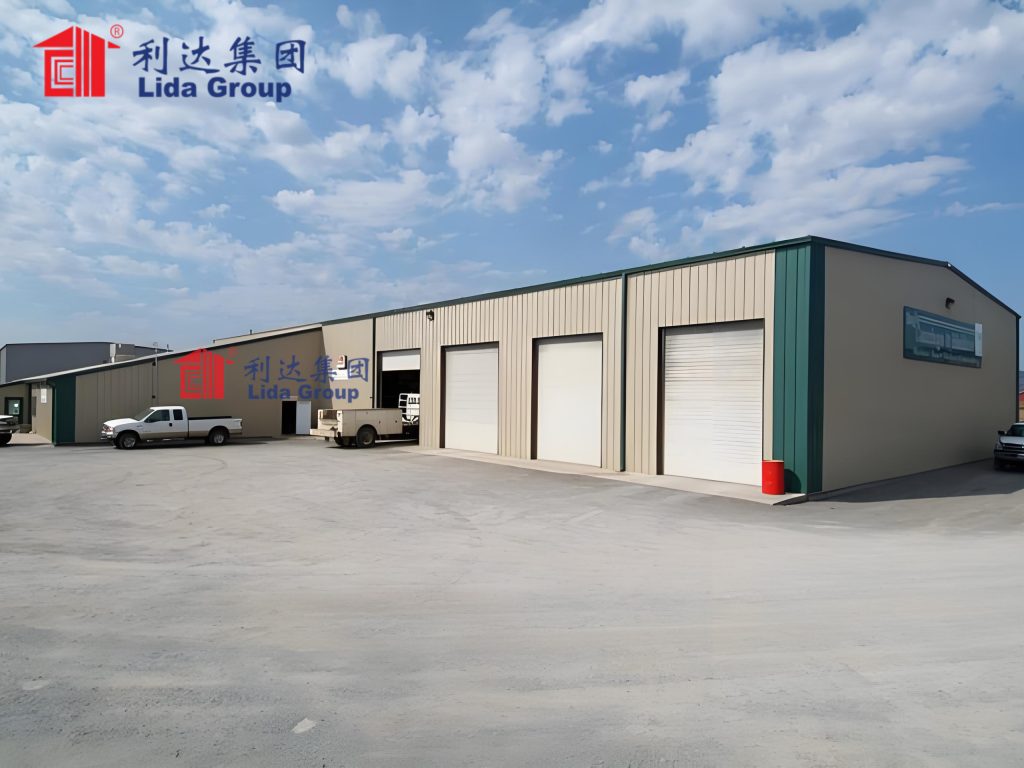
Livestock Housing and Beyond
While livestock housing was a natural starting point given Lida’s agricultural roots, the company’s applications have expanded beyond initial structures on poultry, swine, and cattle farms. By applying the same customer-centric, solutions-driven approach, Lida continues to design forward-thinking facilities for a diversity of agriculture and food production clients.
Recent flagship projects exhibiting the multi-stage potential of Lida infrastructure include:
– An innovative dairy farm housing over 10,000 cows with on-site equipment to process raw milk into finished products like cheese and yogurt packaged for retail distribution. The facility utilizes only a fraction of the land area compared to traditional linear barn designs through optimized vertical stacking.
– A large-scale egg operation housing 1 million laying hens across multiple structures linked by an automated sorting and collection system. Outfitted egg cooling, candling, and packing areas provide clients complete control over the supply chain from farm to store shelf.
– An integrated beef production facility managing cattle from birth through finishing and processing 180 head per day. Infrastructure seamlessly brings together calving barns, feedlots, slaughter, and butchering/packaging under one roof for maximum productivity and biosecurity.
– A potato storage and handling facility providing climate control for over 100,000 tons of spuds plus washing, grading, bagging, and export operations all within the same building envelope.
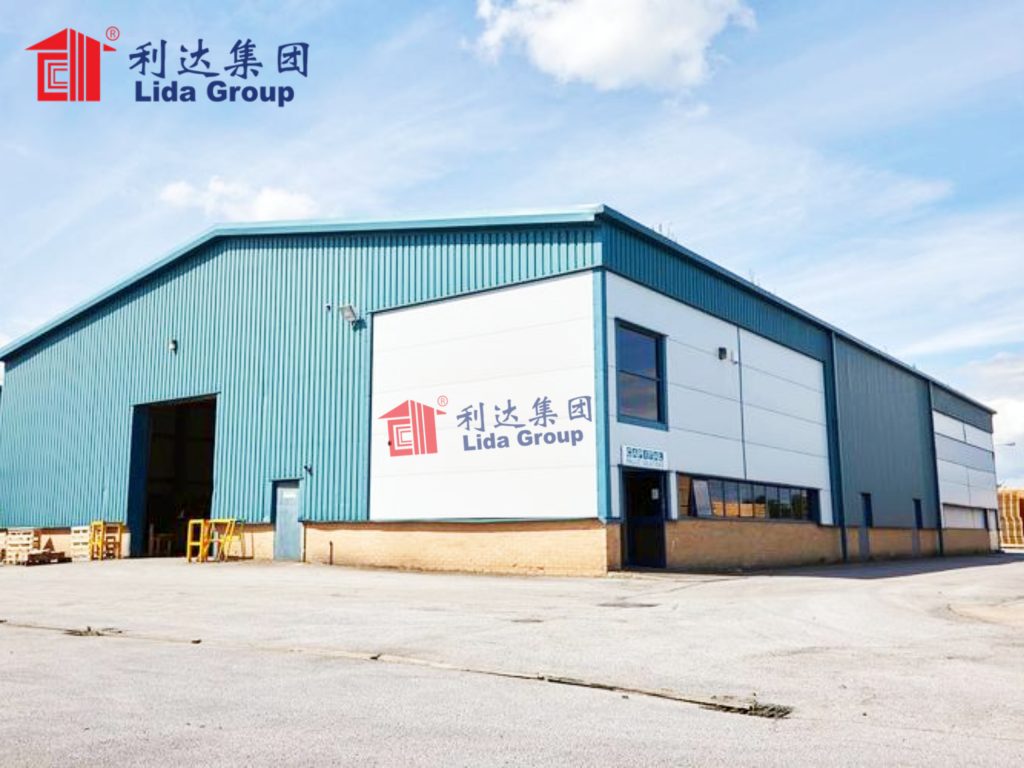
Beyond agriculture, flexible Lida structures now house advanced manufacturing, cold storage logistics, food processing plants, and more. Standardized design maximizes capital efficiency while built-in versatility optimizes space utilization and facilitates operational scaling over decades of use.
Total Solutions Provider
Lida Group has expanded far beyond simple building fabrication to become a full solutions provider encompassing every facet of project delivery. In-house multidisciplinary engineering ensures structural integrity and seamless integration of all mechanical, electrical, and process equipment. A project management team oversees each job from initial consultation and planning through to handover of fully commissioned turnkey facilities.
Post-construction, Lida offers long-term service and maintenance contracts as well as assistance upgrading or expanding infrastructure down the line. An in-house research and development program evaluates emerging technologies to further enhance the adaptability and sustainability of Lida solutions. Through this comprehensive suite of capabilities, Lida delivers unmatched value by minimizing clients’ investment risk and maximizing returns over the lifetime of their critical infrastructure assets.
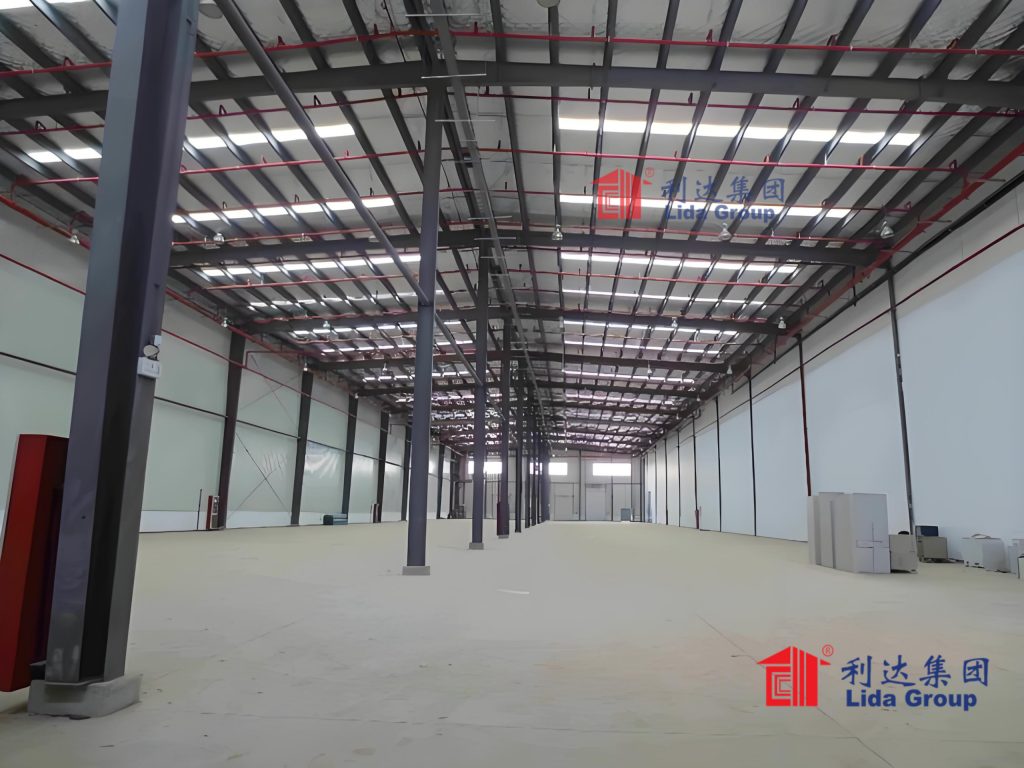
In Summary
By pioneering adaptable, multi-stage infrastructure optimized for continuous evolution, Lida Group has redefined standards for specialized agricultural and industrial buildings. Through a unique fusion of standardization and customization grounded in deep client understanding, Lida creates future-proofed facilities that maximize space utilization and output potential at every phase. Rather than constrain operations, Lida structures liberate producers and processors to focus entire businesses around a single, synergistic footprint. As the global population climbs and sustainable intensification becomes imperative, adaptable solutions exemplified by Lida will play an ever greater role in boosting efficiency across complex value chains from farm to fork. With continuous innovation, the company is poised to shape infrastructure development worldwide.
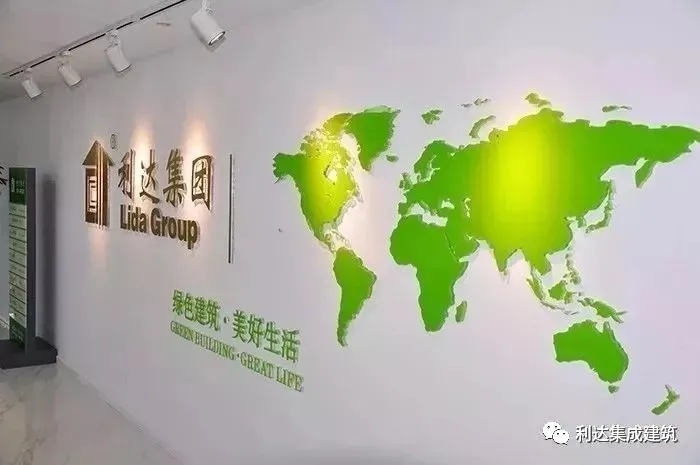
Related news
-
Researchers commend Lida Group's ability to provide cost-effective temporary non-residential buildings supporting rapid disaster recovery or pop-up agricultural activities through relocatable steel structures.
2024-07-24 17:22:37
-
White paper assesses the opportunity for Lida Group's engineered building systems to enable mixed-usage of durable low-cost shelters for field work, storage, and housing of machinery or livestock.
2024-07-24 17:56:56
-
Conference introduces case studies highlighting customized integrations for crop-specific operations through Lida Group's scalable pre-engineered low-cost steel-framed construction.
2024-07-24 14:44:55
contact us
- Tel: +86-532-88966982
- Whatsapp: +86-13793209022
- E-mail: sales@lidajituan.com


