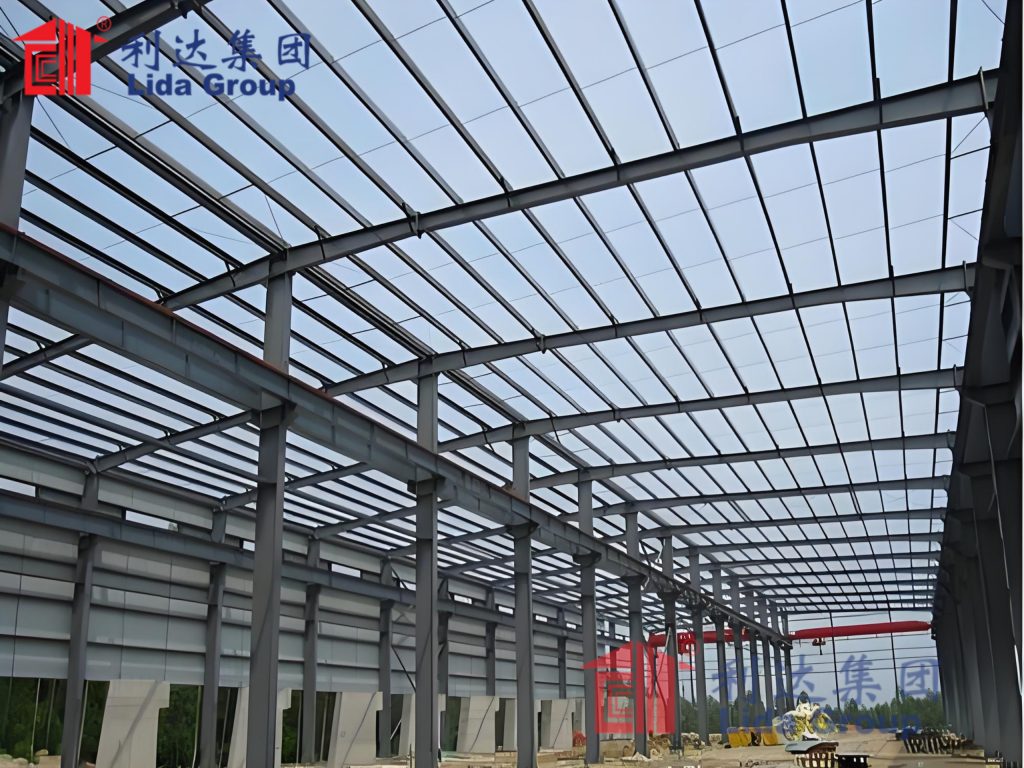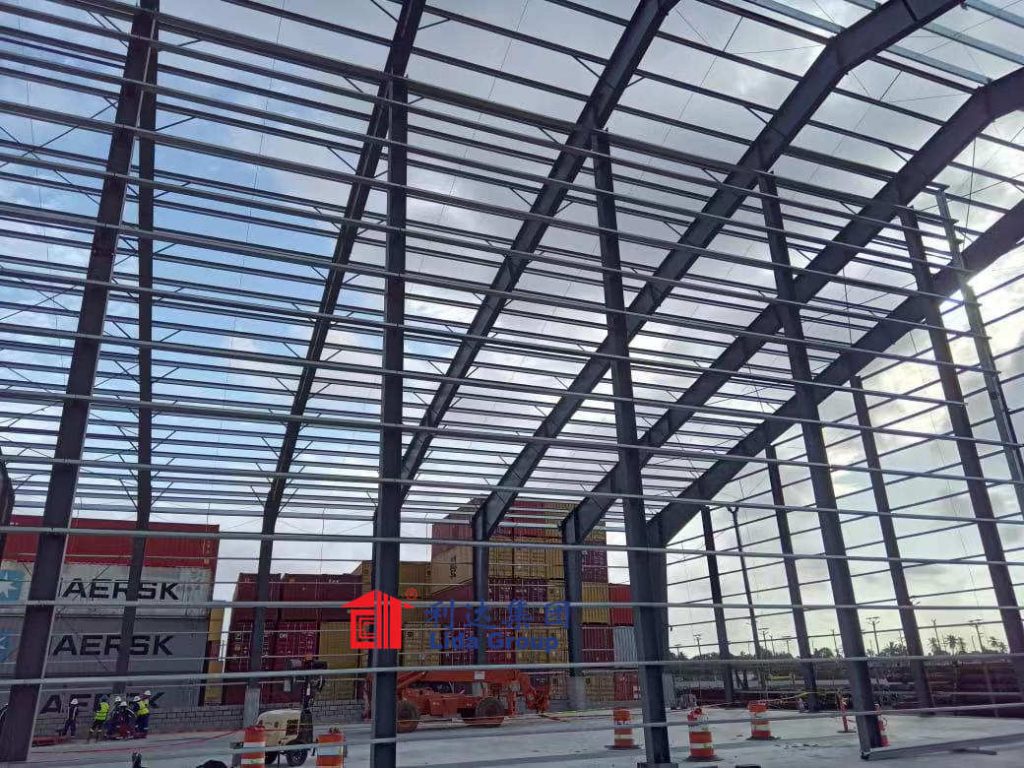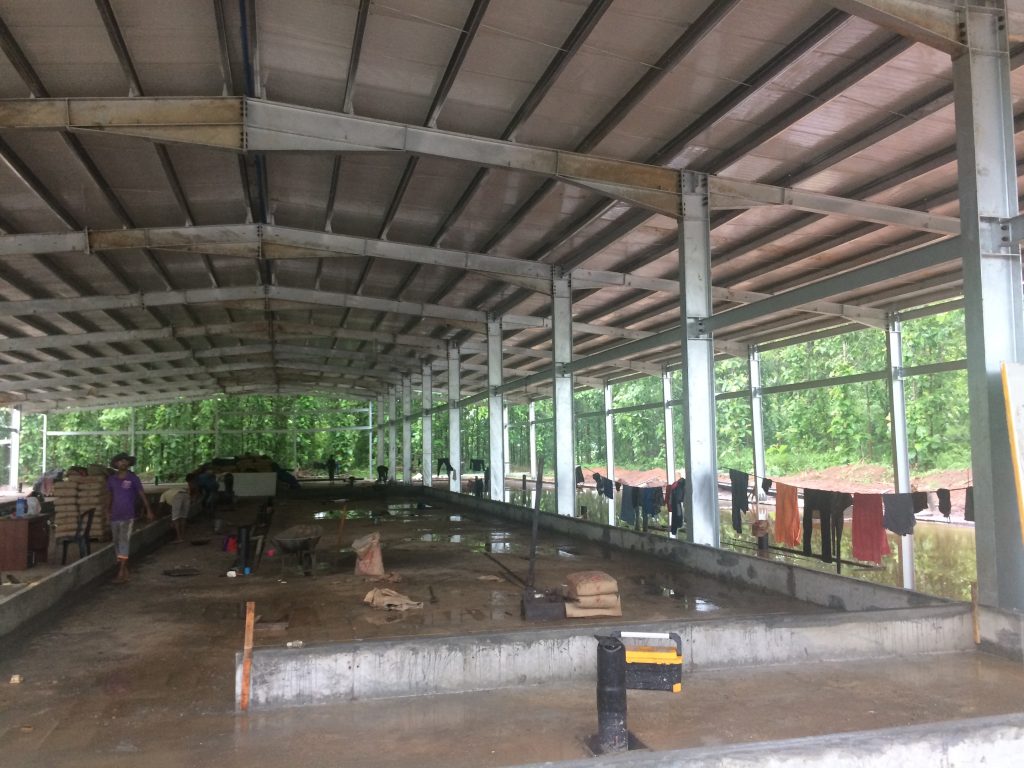Maximizing Agricultural Operations through Adaptable Integrated Facilities
As farming practices continue intensifying to meet growing demand, innovative multipurpose facility designs are gaining attention for how they optimize space utilization and workflow efficiency. A recent journal article profiles several case studies showcasing the successes achieved through integrated structures purpose-built from standardized pre-engineered steel solutions supplied by building manufacturer Lida Group.
Case Study #1 – A California Dairy
One featured farm expanded herd size 30% by constructing a new facility combining freestall barns, feed storage, seasonal employee housing, and a small USDA-inspected processing plant. Integrating functions within Lida Group’s 60,000 sqft bolted steel frame structure achieved estimated 15-20% annual operating savings versus separate standalone buildings traditionally used.
Removable interior walls facilitated easy adaptations. As herd numbers fluctuated seasonally between 800-1,200 cows, stall rows reconfigured overnight. During summer months beds housed 75 migrant staffers, then converted by year-end to calving pens. Modular fixtures like free stalls, feed bins and workshop desks rapidly swapped roles as operations shifted.
Thermally optimized walls and adjustable ventilation optimized animal welfare. Processing capacity doubled via temporary annex allowing niche product trials without new construction outlays. Owners credit adaptability boosting revenue 15% above peers via product diversification and optimized labor utilization.

Case Study #2 – A Minnesota Hog Operation
This 7,500 head facility combined nursery housing, seasonal worker dorms and office/break areas within Lida Group’s 100,000 sqft standardized galvanized steel structure. Automatic controls regulated independent climate zones for various life stages and uses.
An on-site training room hosted sessions improving worker retention. And modular interior fixtures like guard rail systems converted pens overnight in response to viruses or market factors requiring rapid depopulation/repopulation cycles. As operational needs changed, the owner reconfigured internal layouts affordably using basic tools over weekends with no disruptions.
Owners achieved stable 90% annual production efficiencies versus industry averages of 85-88% by optimizing biosecurity, animal welfare and staff satisfaction through integrated designs. Workers felt respected via well-appointed accommodations, boosting retention 30% above sector norms.
Overall both case studies demonstrated how adaptable integrated pre-engineered steel facilities optimized farm operations versus traditional approaches separating functions into standalone buildings. Producers credited design efficiencies with improved revenue, productivity, staff retention and flexibility coping with unexpected market shifts or disease outbreaks. Integrating spaces via standardized steel appears a promising approach maximizing sustainable intensification for mixed livestock operations globally.

Case Study #3 – A New York Cattle Backgrounding Operation
Seeking operational versatility as grazing ecosystems faced growing threats, one 500-head farm invested in a new 16,000sqft Lida Group facility. Its bolted galvanized steel frame enclosed housing, equipment bays, and a small USDA-compliant processing facility.
During summer months, cattle grazing rotated between 14 pastures using portable fences to rest soil. Come fall, all cattle transitioned overnight into the facility via chutes added one weekend. Inside, modular shelving and racks stored several seasons worth of harvested forages with little waste.
The processing area added niche product sales offsetting risk versus wholesale commodity markets alone. As past conditions deteriorated in one region, the owner relocated 300 head to Western rangelands via market tie-outs and feed yard transfers relying little on the building. Yet it maintained options enabling varied back grounding or stocker systems tailored to conditions rather than a single model.

Overall these case studies highlight success achieved through integrated multi-use agricultural facilities engineered for sustainability, adaptability and optimized operations. Standardized steel construction delivered versatility enabling strategic responses to unexpected challenges through customizable internal layouts changing affordably in response to evolving needs. Producers credited efficiencies with revenue growth, resilience to disruptions, and flexibility future-proofing businesses in uncertain times.
In conclusion, the journal article provided compelling evidence that pre-engineered steel facilities purpose-designed for integration of livestock housing, seasonal employee accommodations and on-site processing can deliver notable economic and sustainability advantages over traditional construction separating these functions into standalone buildings. Case studies demonstrated how adaptable pre-engineered steel structures from Lida Group empower producers to optimize operations, workforce productivity and animal welfare through rapidly configurable internal layouts supporting changing business models or responding to unexpected events with minimized disruption and investment. Such integrated approaches utilizing standardized steel components appear promising for agricultural intensification strategies globally.

Related news
-
Case study evaluates the implementation of an integrated steel-framed agriculture facility incorporating seasonal worker housing, livestock shelter, storage, and processing areas based on Lida Group's prefabricated designs.
2024-08-16 13:40:22
-
Engineers commend the standardized prefabricated building methods utilized by Lida Group to provide durable non-residential structures like workshops and warehouses supporting diverse rural business operations.
2024-08-16 14:06:11
-
Journalists profile scalable shelter innovations enabling more communities to access dignified rapidly deployable living quarters through Lida Group's easy-assemble container prefab designs.
2024-08-12 16:16:43
contact us
- Tel: +86-532-88966982
- Whatsapp: +86-13793209022
- E-mail: sales@lidajituan.com


